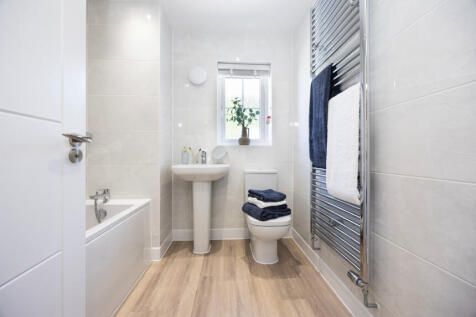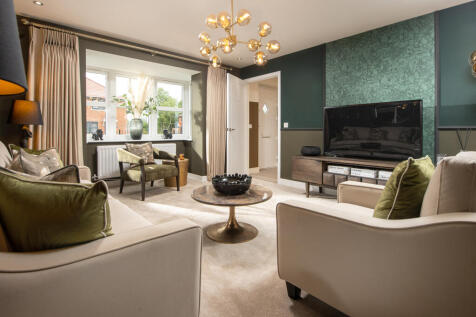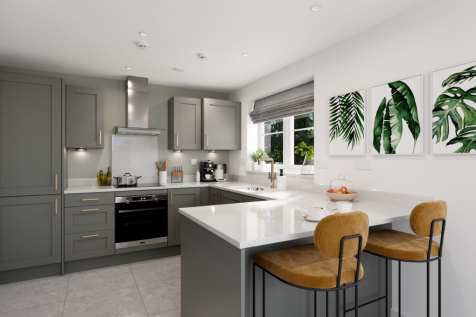New Homes and Developments For Sale in Teesside, Middlesbrough, Cleveland
The Lockwood Corner features a stunning open-plan kitchen/diner and an impressive living room with French doors opening into the garden. A utility room, WC and storage cupboard make it practical as well as stylish. Upstairs are three bedrooms - one is en suite - a family bathroom and more storage.
The Marston is a four-bedroom detached home. The kitchen/diner has French doors to the rear garden, there’s a front-aspect living room, a downstairs WC, storage and a garage. Upstairs are four good-sized bedrooms - spacious bedroom one has an en-suite - and there’s a modern fitted family bathroom.
The Marston is a four-bedroom detached home. The kitchen/diner has French doors to the rear garden, there’s a front-aspect living room, a downstairs WC, storage and a garage. Upstairs are four good-sized bedrooms - spacious bedroom one has an en-suite - and there’s a modern fitted family bathroom.
5% Deposit Paid Available on Plot 152 The Derwent is a versatile three-bedroom home. The ground floor features a spacious kitchen diner, a cozy living room, a study, and a utility room. Upstairs, the principal bedroom includes an en-suite, while a family bathroom serves the remaining bed...
5% DEPOSIT BOOST plus FLOORING | OVERLOOKING WOODLAND, your new home offers a LARGE KITCHEN with dining area and FRENCH DOORS leading to the garden. You'll also find a handy W.C and a spacious lounge, perfect for getting cosy on those dark nights. Upstairs, the stylish main bedroom has an EN SUIT...
DUCHY HOMES - The Alderley - 3 Bedroom Detached Family Home. £5,000 reduction in price and flooring package included for plot 19 * Please note images used are for illustrative purposes only The Alderley is a detached 3-bedroom home with good family space and an integral garage. The g...
The Barnwood is a detached home that will catch your eye if you are looking for more space for your growing family. Or maybe you want to downsize, but still have room for friends and family to stay. Two sociable living spaces, three bedrooms and two bathrooms will certainly help you to do that.
The Whiteleaf is a four-bedroom family home. The kitchen/breakfast room enjoys an open aspect through French doors. There is a living room, a dining room, a WC and utility. Upstairs there are four bedrooms, with bedroom one benefiting from an en suite, a bathroom and three storage cupboards.
The Burnham is a detached home with an integral garage, and a good-sized living room with double doors leading into a bright kitchen/dining room - perfect for family life and entertaining. The large bedroom one has an en suite with the landing leading on to three further bedrooms and the bathroom.
The Burnham is a detached home with an integral garage, and a good-sized living room with double doors leading into a bright kitchen/dining room - perfect for family life and entertaining. The large bedroom one has an en suite with the landing leading on to three further bedrooms and the bathroom.
The Lily is a welcoming family home that combines thoughtful design with modern efficiency. From the moment you step into the inviting entrance hallway, you'll appreciate the sense of space and flow. At the front of the home, a bright and comfortable living room with a large window ...
The Barnwood is a detached home that will catch your eye if you are looking for more space for your growing family. Or maybe you want to downsize, but still have room for friends and family to stay. Two sociable living spaces, three bedrooms and two bathrooms will certainly help you to do that.
The Winster is a five-bedroom detached family home. The open-plan kitchen/diner is spacious and bright with French doors leading into the garden - perfect for gatherings with friends and family. It comes complete with an integral single garage, downstairs WC and an en suite to bedroom one.
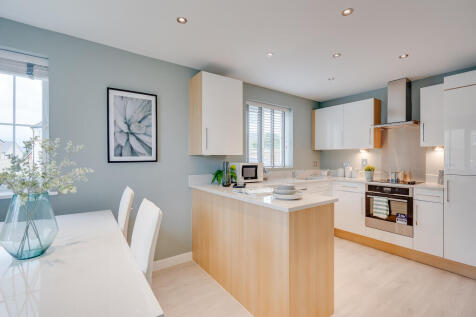
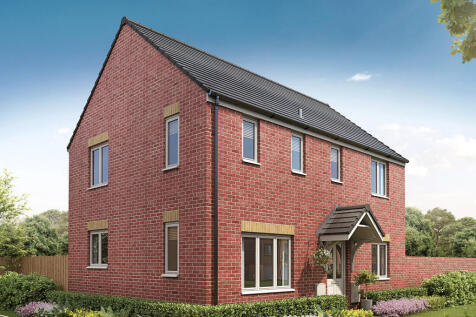
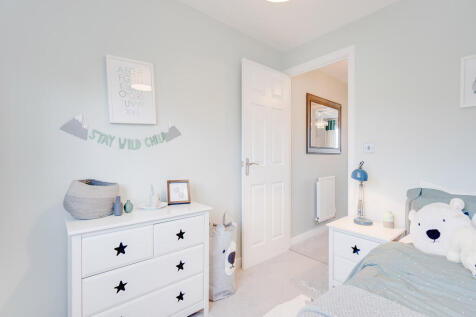
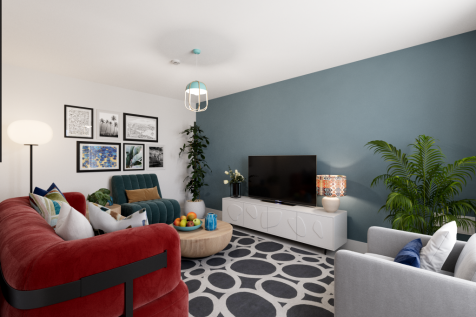
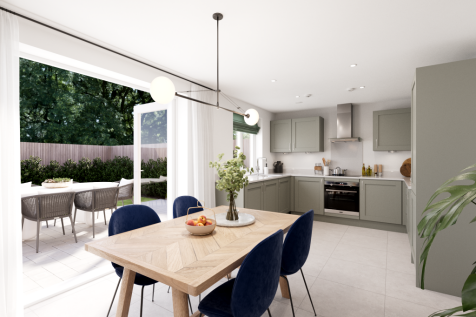



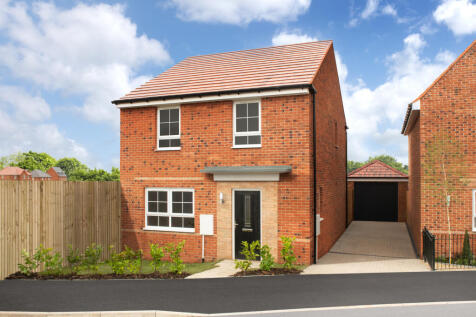




![DS12560 [LH] 04 Lily Plot 165_web](https://media.rightmove.co.uk:443/dir/crop/10:9-16:9/294k/293564/166716590/293564_4_258_IMG_00_0001_max_476x317.jpeg)
