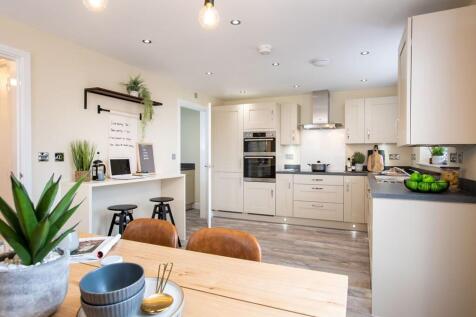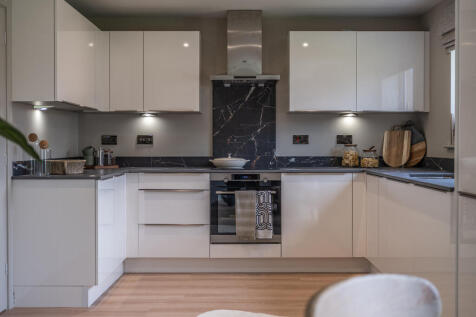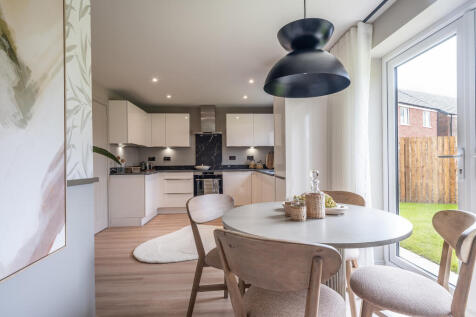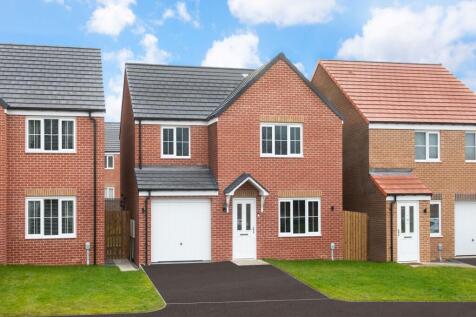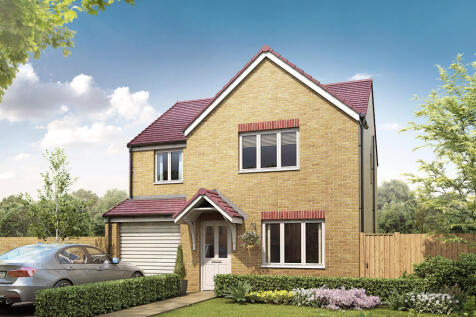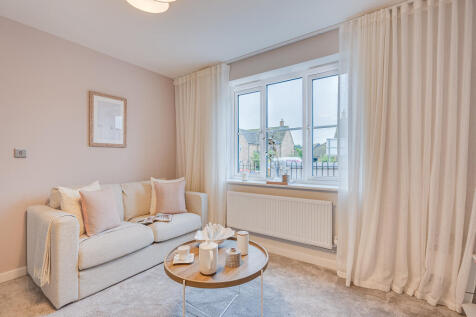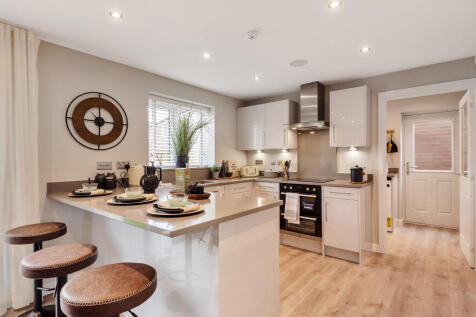New Homes and Developments For Sale in Teesside, Middlesbrough, Cleveland
Home 136: Overlooking open space | 1,548sq ft!Reserve today and benefit from £800 a month mortgage contribution for twelve months from us - Ask our Sales Executive for more information! Introducing The Larkspur, a stunning five-bedroom detached family home offering space, style, an...
The Barndale has a bright open plan kitchen/dining room leading to a handy utility room. The spacious living room has French doors leading into the garden. The inner hallway, downstairs WC and cupboards take care of everyday storage. Plus there’s an en suite to bedroom one and a family bathroom.
The Roseberry is a detached home with an integral garage and a living room with double doors leading to an open-plan kitchen/diner. There’s a utility room, cloakroom and three very useful storage cupboards. Bedroom one is en suite and the landing leads on to three further bedrooms and a bathroom.
The Lumley is a four-bedroom home featuring an open-plan kitchen/dining room with French doors leading into the garden. There's also a utility room, living room, handy storage and a cloakroom. The first floor has three bedrooms, one with an en suite. The top floor bedroom also has an en suite.
The Lumley is a four-bedroom home featuring an open-plan kitchen/dining room with French doors leading into the garden. There's also a utility room, living room, handy storage and a cloakroom. The first floor has three bedrooms, one with an en suite. The top floor bedroom also has an en suite.
The Barndale has a bright open plan kitchen/dining room leading to a handy utility room. The spacious living room has French doors leading into the garden. The inner hallway, downstairs WC and cupboards take care of everyday storage. Plus there’s an en suite to bedroom one and a family bathroom.
The Burnham's open-plan kitchen/dining room is ideal for spending time with your family and friends. There's a well-proportioned living room, downstairs WC, handy storage and a large integral garage. Upstairs there are four good-sized bedrooms - bedroom one is en suite - and a family-sized bathroom.
The Barndale has a bright open plan kitchen/dining room leading to a handy utility room. The spacious living room has French doors leading into the garden. The inner hallway, downstairs WC and cupboards take care of everyday storage. Plus there’s an en suite to bedroom one and a family bathroom.
The Burnham's open-plan kitchen/dining room is ideal for spending time with your family and friends. There's a well-proportioned living room, downstairs WC, handy storage and a large integral garage. Upstairs there are four good-sized bedrooms - bedroom one is en suite - and a family-sized bathroom.
The Roseberry is a detached home with an integral garage and a living room with double doors leading to an open-plan kitchen/diner. There’s a utility room, cloakroom and three very useful storage cupboards. Bedroom one is en suite and the landing leads on to three further bedrooms and a bathroom.
The Roseberry is a detached home with an integral garage and a living room with double doors leading to an open-plan kitchen/diner. There’s a utility room, cloakroom and three very useful storage cupboards. Bedroom one is en suite and the landing leads on to three further bedrooms and a bathroom.
The Earlswood features an open-plan kitchen/dining room with French doors leading into the garden, a handy utility room and a front-aspect living room, plus under-stairs storage and a WC. The first floor has three bedrooms and the main family bathroom. The top floor is home to an en suite bedroom.
The Kingley is a new home that embraces all the comings and goings of family life. An ensuite bedroom with a dressing area looks after the grown-ups, the kitchen/dining room with French doors takes care of an inside-outside lifestyle, an integral garage and a utility provides a practical space.
The Kingley is a new home that embraces all the comings and goings of family life. An ensuite bedroom with a dressing area looks after the grown-ups, the kitchen/dining room with French doors takes care of an inside-outside lifestyle, an integral garage and a utility provides a practical space.
The Roseberry is a detached home with an integral garage and a living room with double doors leading to an open-plan kitchen/diner. There’s a utility room, cloakroom and three very useful storage cupboards. Bedroom one is en suite and the landing leads on to three further bedrooms and a bathroom.
The Roseberry is a detached home with an integral garage and a living room with double doors leading to an open-plan kitchen/diner. There’s a utility room, cloakroom and three very useful storage cupboards. Bedroom one is en suite and the landing leads on to three further bedrooms and a bathroom.
The Roseberry is a detached home with an integral garage and a living room with double doors leading to an open-plan kitchen/diner. There’s a utility room, cloakroom and three very useful storage cupboards. Bedroom one is en suite and the landing leads on to three further bedrooms and a bathroom.
The Warwick is a five-bedroom detached home with an integral garage. There's a large kitchen/dining room with French doors to the garden, a utility room, downstairs WC and a lovely living room. The five bedrooms, one of which is en-suite, and the family bathroom, are all off a central landing.
The Kingley is a new home that embraces all the comings and goings of family life. An ensuite bedroom with a dressing area looks after the grown-ups, the kitchen/dining room with French doors takes care of an inside-outside lifestyle, an integral garage and a utility provides a practical space.
The Kingley is a new home that embraces all the comings and goings of family life. An ensuite bedroom with a dressing area looks after the grown-ups, the kitchen/dining room with French doors takes care of an inside-outside lifestyle, an integral garage and a utility provides a practical space.






