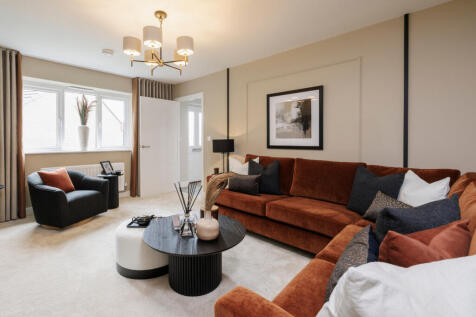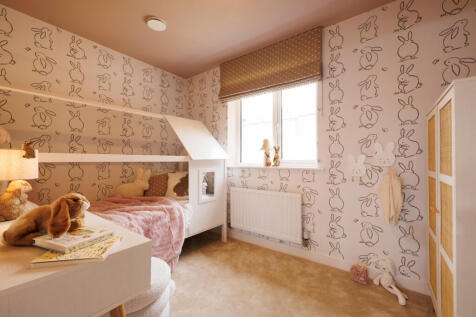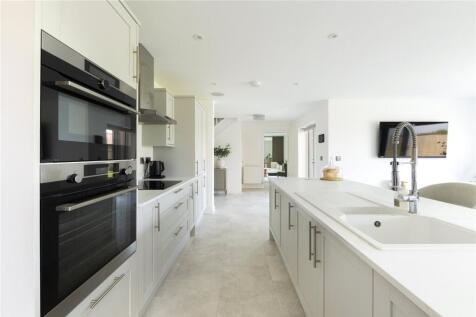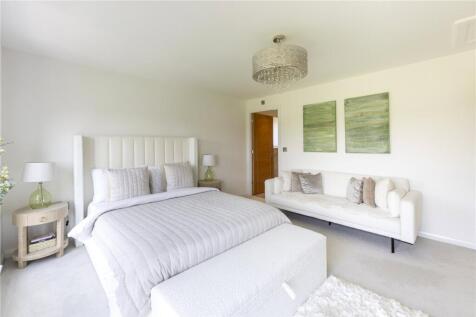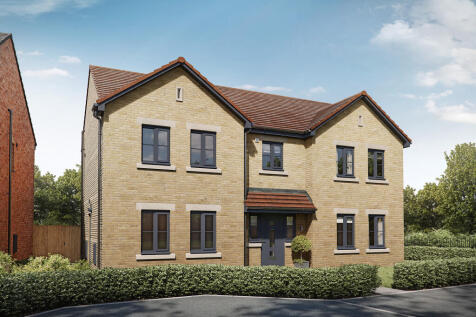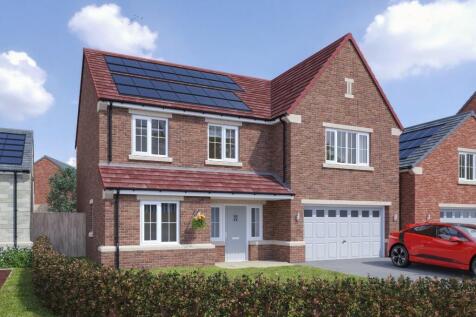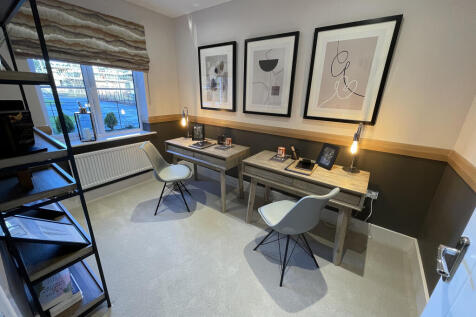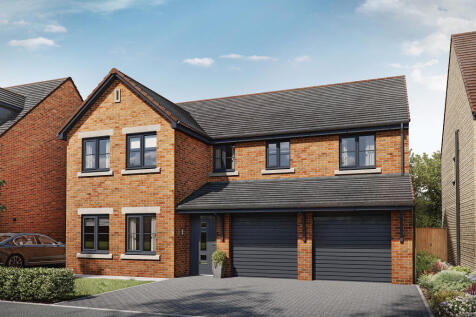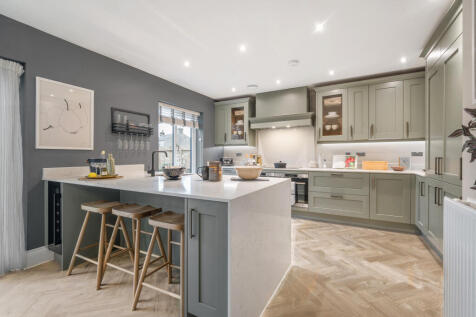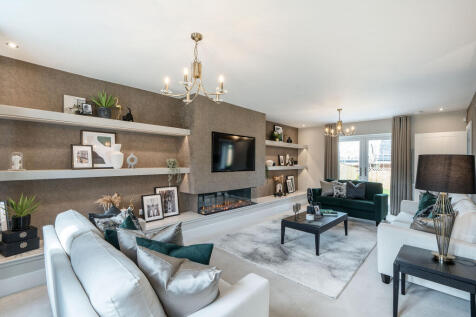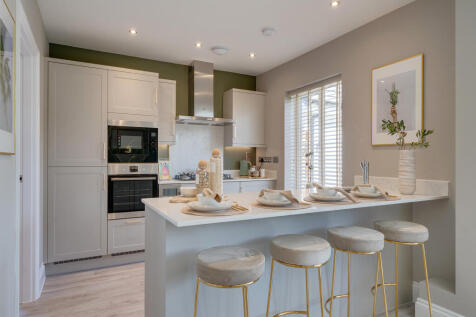New Homes and Developments For Sale in Teesside, Middlesbrough, Cleveland
The Heather is a welcoming three-bedroom home designed for modern living. Step inside the inviting entrance hallway and you'll find a spacious front-facing living room with a large window, filling the space with natural light. To the rear, a generous kitchen and dining area forms th...
The Hilton is a beautiful 5 bedroom Detached home which offers generous living and communal family space, along with a separate study, ideal for home working, cloakroom and utility. The upper floor comprises five spacious bedrooms, three of which are en-suite The Meadows nes...
The spacious ground floor of The Walcott is shared between a large open-plan kitchen/dining room/snug or family room with bi-fold doors to the garden, a separate living room and an integral double garage. This is a new detached home that’s practical as well as attractive.
The Bond is a five-bedroom, two-bathroom home. The kitchen/family room has French doors to the garden and the separate dining room could work as a home office or a cosy snug. A utility room with outside access and a downstairs WC are great features. Upstairs, the master bedroom has a large en suite.
The spacious ground floor of The Walcott is shared between a large open-plan kitchen/dining room/snug or family room with bi-fold doors to the garden, a separate living room and an integral double garage. This is a new detached home that’s practical as well as attractive.
INCLUDES £13,000 WORTH OF UPGRADES INCLUDED!The Turnberry is a beautiful family home, featuring an open plan kitchen/dining area with integrated Bosch appliances and french doors to the garden. There's a separate lounge, also featuring french doors, a study, utility room
The Oxwich is a family-friendly home with an en suite guest room in addition to the luxurious dual-aspect en suite master bedroom. A kitchen/family room has bi-fold doors to the garden. A utility, living room, study and integral garage complete the ground floor.
Located in a CUL-DE-SAC, This detached home with DOUBLE GARAGE has a large entrance hall leading to the kitchen and breakfast room with family area and bay window. There is also a formal dining room, study and lounge with FRENCH DOORS to the garden. Upstairs, the main bedroom has a dressing area ...
FINAL EARLSWOOD HOME | located in a CUL-DE-SAC, the large, OPEN-PLAN kitchen-diner is ideal for families and entertaining guests. There's a separate UTILITY ROOM, dining room and spacious lounge with FRENCH DOORS to the garden. Upstairs, the main bedroom and bedroom 2 have en suites, there are a ...
The four-bedroom Heysham offers a garage, study on the ground floor, and a dedicated home gym upstairs. A family room sits between the kitchen/dining room and the living room - each with wonderful bi-fold doors to the garden.
DUCHY HOMES - The Hartwell - 5 Bedroom Detached Family Home. * Please note images used are for illustrative purposes only The Hartwell is a generous 5-bedroom home with an abundant open-plan kitchen stretching across the rear, which features two sets of French doors off the dining zone and ...
The four-bedroom Heysham offers a garage, study on the ground floor, and a dedicated home gym upstairs. A family room sits between the kitchen/dining room and the living room - each with wonderful bi-fold doors to the garden.
Plot 129 Cromford. LARGE 5 BEDROOM FAMILY HOME 1972 sqft. Available with part exchange OR 5% DEPOSIT PAID worth £26350! ALSO includes an UPGRADED KITCHEN & INTEGRATED APPLIANCES.DOUBLE INTEGRAL GARAGE, LARGE KITCHEN/DINING/ FAMILY ROOM & 2 ENSUITE BATHROOMS. Move in Spring
The Fenchurch is a five-bedroom family home with an integral double garage. The open-plan kitchen/dining/family room has two sets of French doors to the garden. A separate living room, utility room and downstairs WC are great features. Two of the bedrooms are en-suite and there's a family bathroom.
5% DEPOSIT CONTRIBUTION TOWARDS YOUR NEW HOME Banks Homes - Redworth is an impressive five-bedroom home designed for modern living. The ground floor boasts a spacious lounge, a stylish kitchen diner with an adjoining utility room, and an integrated garage. Upstairs, you’ll find two bedro...
SHOW HOME FOR SALE | The Holden has no shortage of space and light. The bright, modern kitchen has been designed with integrated dining and family areas and FRENCH DOORS leading to the garden and an adjoining UTILITY. There is also an elegant bay fronted lounge and STUDY. Upstairs are four spacio...
5% DEPOSIT CONTRIBUTION TOWARDS YOUR NEW HOME Banks Homes - Broadoak is a modern four-bedroom home with an integral garage. The heart of the home is the open-plan family kitchen diner, while a large living room offers additional relaxation space. Two en-suites and a family bathroom ensur...
DUCHY HOMES - The Cranbourne - 4 Bedroom Detached Family Home. * Please note images used are for illustrative purposes only The Cranbourne is an executive 4-bedroom detached home, with a practical open-plan kitchen featuring a zoned dining and family area with French doors to the rear, as w...
The Lancombe is a stunning four-bedroom home with an enhanced specification. It features an open-plan kitchen/family room with bi-fold doors to the garden, a separate living room, dining room and garage. The first-floor layout includes four bedrooms, a bathroom, en suite and a study.
Located in a CUL-DE-SAC, this home offers an OPEN-PLAN kitchen with a bay fronted dining area and French doors leading to your SOUTH-WEST FACING GARDEN. You'll also find a good sized lounge with another set of FRENCH DOORS. A study completes the ground floor. Upstairs you'll find the main bedroom...
The ground floor of the Turnberry has separate living and dining rooms, and an open-plan kitchen/family room with a breakfast bar and bi-fold doors to the garden. Four good-sized bedrooms and two bathrooms, a utility room and a garage complete this family-friendly home.
5% DEPOSIT CONTRIBUTION TOWARDS YOUR NEW HOME Banks Homes - Elvet is a stylish four-bedroom home, ideal for modern living. The open-plan kitchen diner is perfect for entertaining, complemented by a utility room and a spacious living room. Upstairs, two bedrooms benefit from en-suites, al...
The four-bedroom Heysham offers a garage, study on the ground floor, and a dedicated home gym upstairs. A family room sits between the kitchen/dining room and the living room - each with wonderful bi-fold doors to the garden.
This good-looking four-bedroom, three-bathroom new home has an attractive bay window at the front, and fabulous bi-fold doors leading from the open-plan kitchen/family room to the garden at the back. The integral garage has internal access and the utility room has outside access.
The ground floor of the Turnberry has separate living and dining rooms, and an open-plan kitchen/family room with a breakfast bar and bi-fold doors to the garden. Four good-sized bedrooms and two bathrooms, a utility room and a garage complete this family-friendly home.
![DS12560 [LH] 02 Heather Plot 222-223_web](https://media.rightmove.co.uk:443/dir/crop/10:9-16:9/property-photo/a9e557339/170471879/a9e557339ffcbf969e008277d49b50c1_max_476x317.jpeg)
