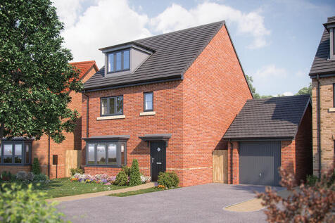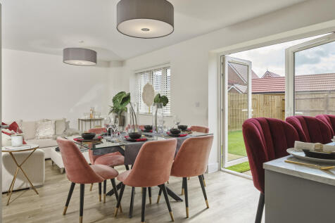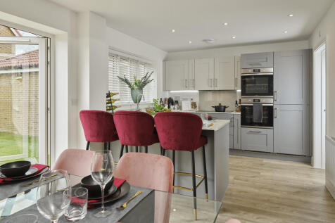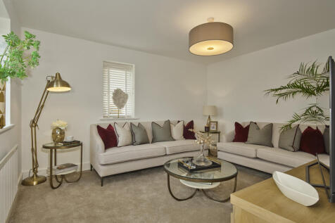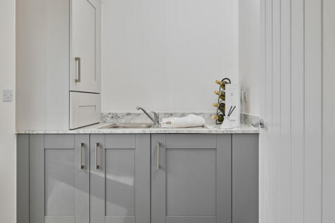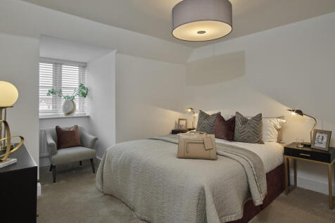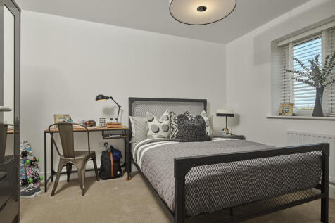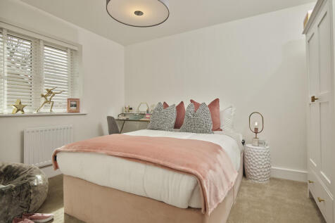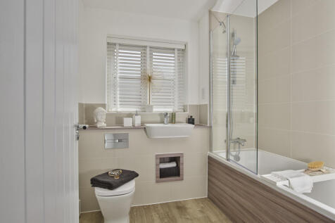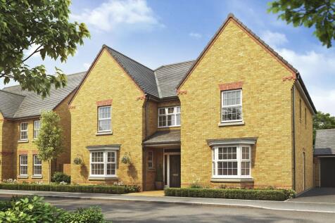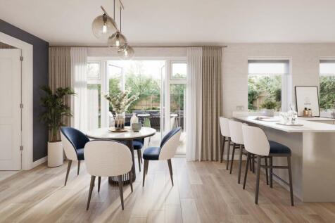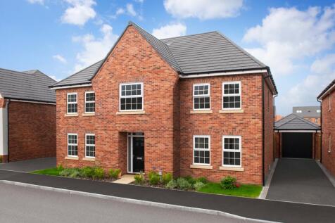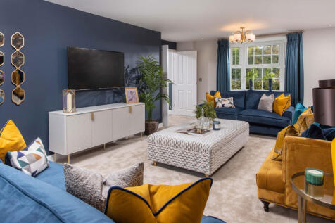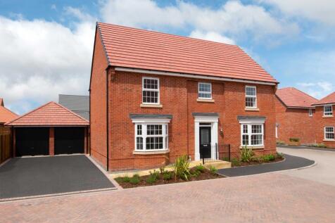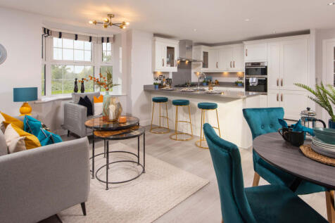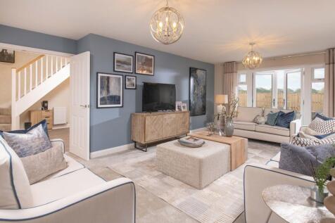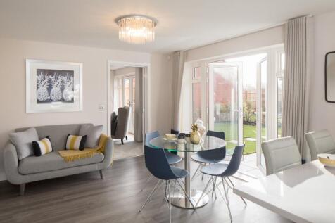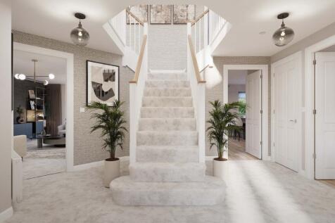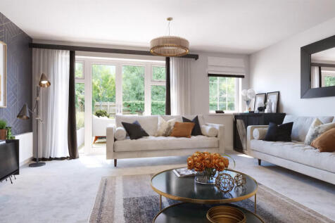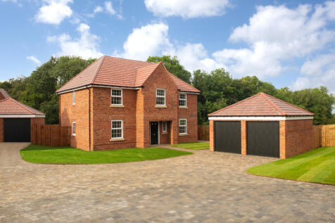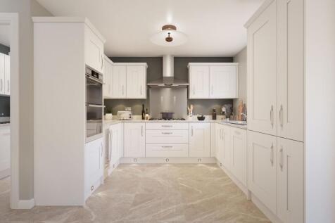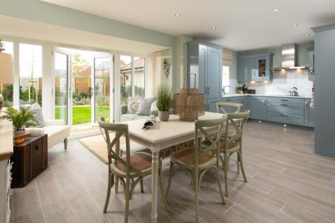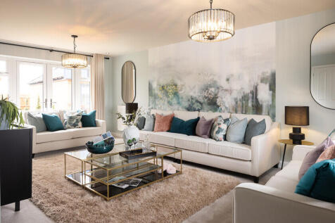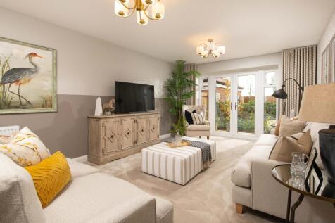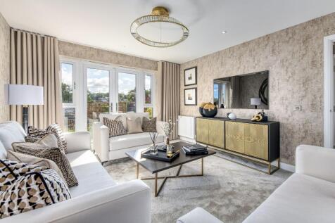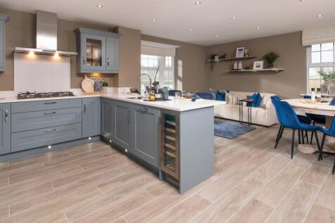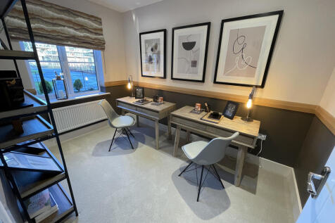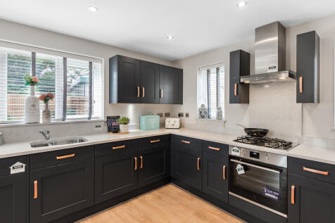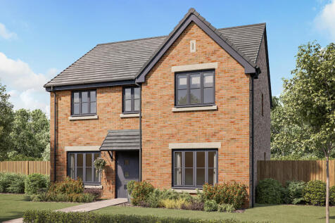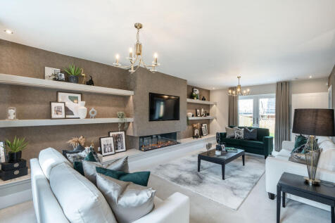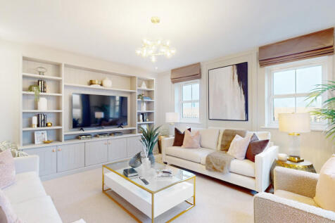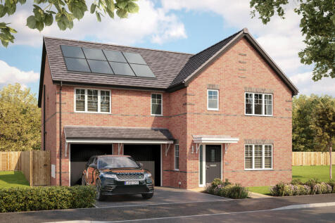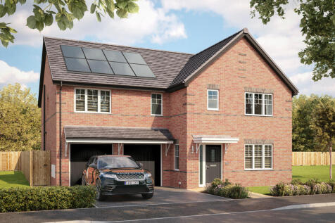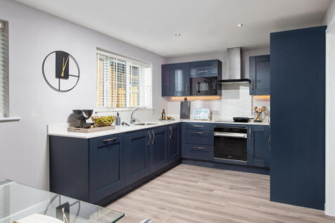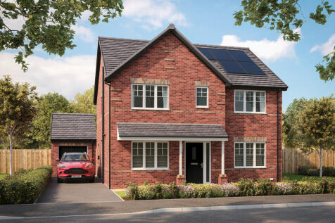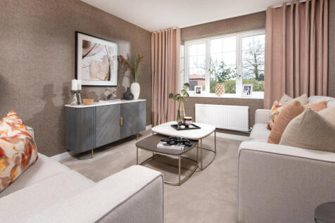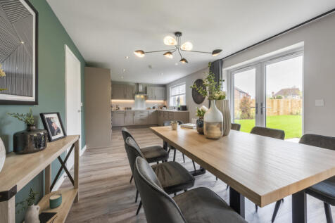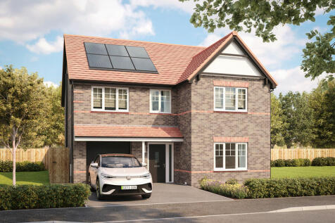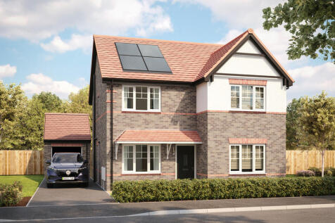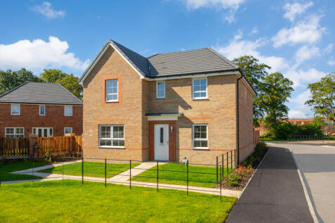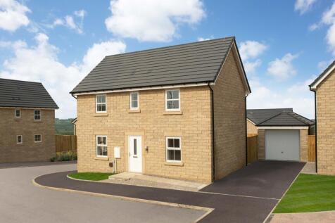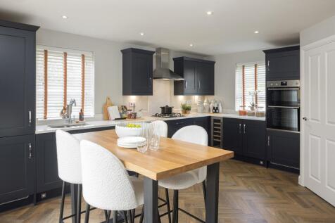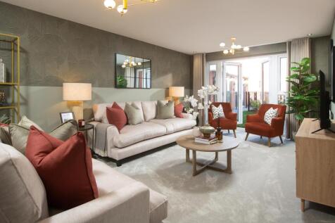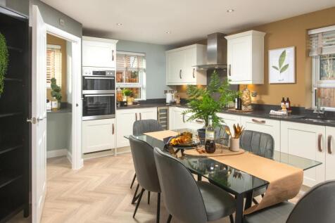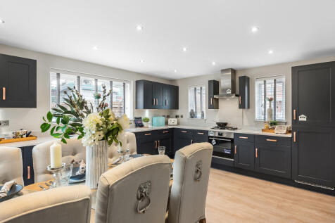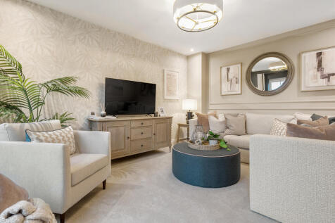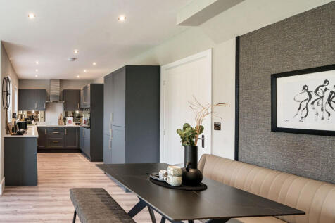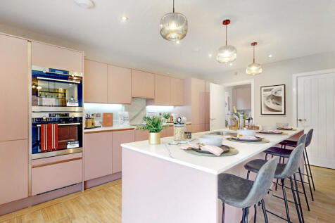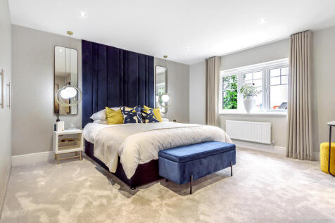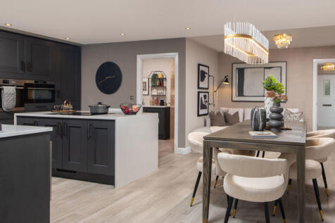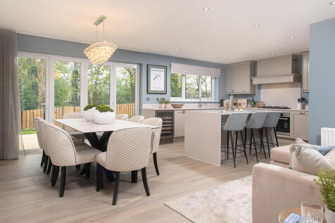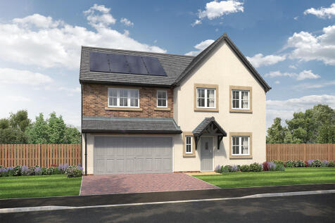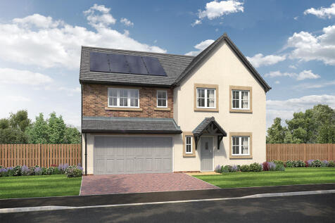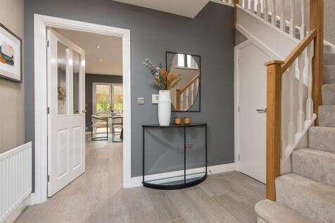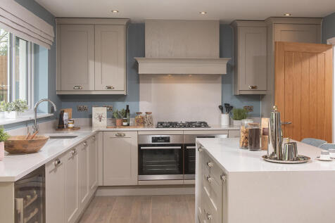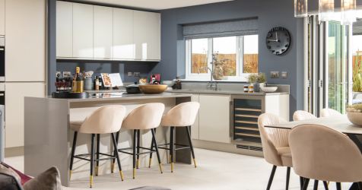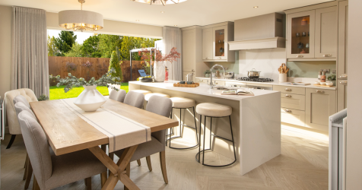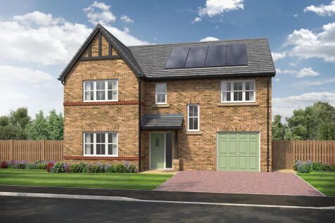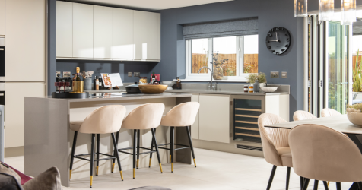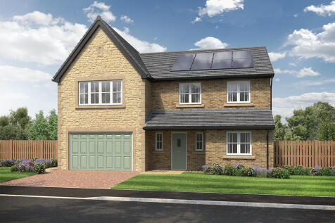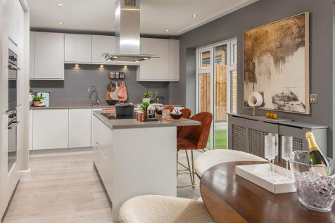5 Bedroom Houses For Sale in Teesside, Middlesbrough, Cleveland
Introducing The Larkspur, a stunning five-bedroom detached family home offering space, style, and comfort across three well-designed floors. Enter through a spacious hallway, leading to a separate living room with a beautiful bay window at the front. The heart of the home is the open-p...
LAST AVAILABLE GROSVENOR STYLE AVAILABLE. DEVELOPMENT DUE FOR COMPLETION SUMMER OF 2025. Plot 12 - The GROSVENOR - 2790 sq.ft The GROSVENOR is a spectacular detached five bedroom home constructed by Bede Homes, with an integral double garage and a west facing garden overlo...
DEVELOPMENT DUE FOR COMPLETION SUMMER OF 2025. Plot 1 - The GROSVENOR - 2790 sq.ft - is a spectacular detached five bedroom home constructed by Bede Homes, with an integral double garage and a west facing garden overlooking the picturesque Saltergill Beck and the open countryside bey...
FINAL EVESHAM HOME - don't miss out | PRIVATELY LOCATED with woodland views, your new home with DOUBLE GARAGE features an open-plan dining kitchen with French doors to the LARGE GARDEN. Downstairs, you will also find an impressive entrance hall, a home office and additional reception room. Upstai...
DEVELOPMENT DUE FOR COMPLETION SUMMER OF 2025. Plot 2 - The BERKELEY - 2672 sq.ft - is a striking detached home constructed by Bede Homes with five bedrooms and an abundance of flexible living space, with a separate double garage and a west facing garden overlooking the picturesque Sa...
DEVELOPMENT DUE FOR COMPLETION SUMMER OF 2025. Plot 6 - The BERKELEY - 2672 sq.ft - is a striking detached home constructed by Bede Homes, with five bedrooms and an abundance of flexible living space, with a separate double garage and a west facing garden overlooking the picturesque S...
Located in a CUL-DE-SAC with a LARGE GARDEN, your new home features a WELCOMING HALLWAY. The open plan kitchen, LARGE LOUNGE with French doors, dining room and STUDY complete downstairs. Upstairs, the galleried landing leads to FIVE DOUBLE BEDROOMS, including a large main bedroom with a FULL EN S...
DOUBLE GARAGE | This impressive home features a generous hall and CENTRAL STAIRCASE. The spacious lounge is perfect for relaxation, while the OPEN-PLAN kitchen and family room, opens onto the SOUTH FACING GARDEN. A separate study and dining room complete the downstairs. Upstairs, the galleried la...
ONLY 2 HENLEY HOMES LEFT | Privately located, inside features an OPEN-PLAN kitchen with a breakfast area and FRENCH DOORS leading to the LARGE GARDEN. Downstairs, you'll also find a separate bay-fronted lounge also with French doors to the garden, a UTILITY ROOM and a dining room. Upstairs are fo...
DOUBLE DETACHED GARAGE | The Henley features an OPEN-PLAN dining kitchen with a breakfast area and FRENCH DOORS leading to the garden. Downstairs, you'll also find a separate bay-fronted lounge also with French doors to the garden, a UTILITY ROOM and a dining room. Upstairs are four double bedroo...
The Hilton is a beautiful 5 bedroom Detached home which offers generous living and communal family space, along with a separate study, ideal for home working, cloakroom and utility. The upper floor comprises five spacious bedrooms, three of which are en-suite The Meadows nes...
FINAL EARLSWOOD HOME | located in a CUL-DE-SAC, the large, OPEN-PLAN kitchen-diner is ideal for families and entertaining guests. There's a separate UTILITY ROOM, dining room and spacious lounge with FRENCH DOORS to the garden. Upstairs, the main bedroom and bedroom 2 have en suites, there are a ...
The Oxwich is a family-friendly home with an en suite guest room in addition to the luxurious dual-aspect en suite master bedroom. A kitchen/family room has bi-fold doors to the garden. A utility, living room, study and integral garage complete the ground floor.
DUCHY HOMES Plots 7, 8 and 22 The Hartwell - 5 Bedroom Detached Family Home. FROM £523,995. The Hartwell is a generous 5-bedroom home with an abundant open-plan kitchen stretching across the rear, which features two sets of French doors off the dining zone and spacious family area.
Located in a PRIVATE CUL-DE-SAC with a double garage and 4 PARKING SPACES, your new family home offers an open-plan kitchen with French doors to the LARGE REAR GARDEN. There’s also a spacious lounge, a separate dining room or HOME OFFICE and a utility. Upstairs you’ll find an EN SUITE main bedroo...
This five-bedroom, three-bathroom home has the bonus of an integrated double garage and the bi-fold doors to the garden put the bright kitchen/dining/family room right at the heart of the home. Upstairs, there's five bedrooms, a family bathroom, two en suites and a dressing room to bedroom one.
This 5-bed home with integral garage and block paved driveway features an open plan kitchen/dining/family area with island and bi-fold doors to the patio and garden. Theres a spacious lounge, study and utility room too. There are two with en-suites and a family bathroom, all with rainfall showers.
This 5-bed home with integral garage and block paved driveway features an open plan kitchen/dining/family area with island and bi-fold doors to the patio and garden. Theres a spacious lounge, study and utility room too. There are two with en-suites and a family bathroom, all with rainfall showers.
This 5-bed home offers modern living with an open plan kitchen featuring stylish island unit and bi-fold doors, and a utility. Theres a main bathroom with double ended bath and separate shower, plus two en-suites with rainfall showers. Theres an integral double garage and block paved driveway.
