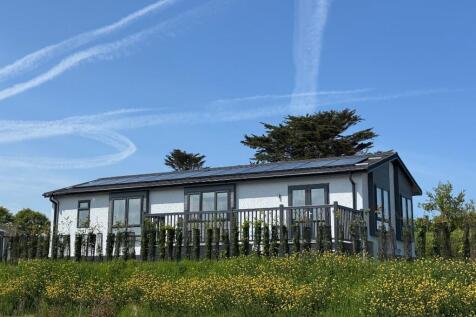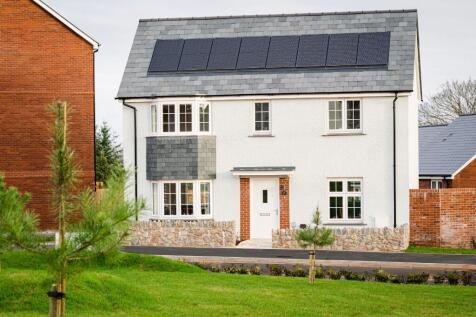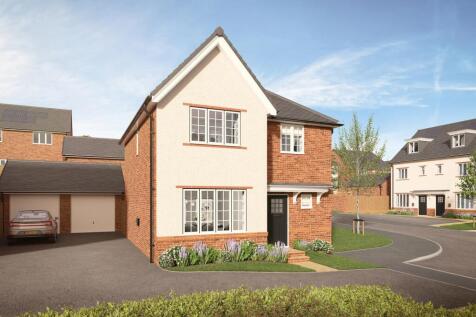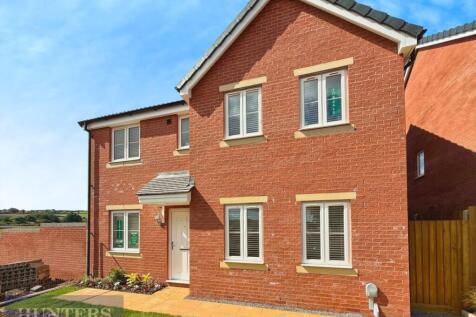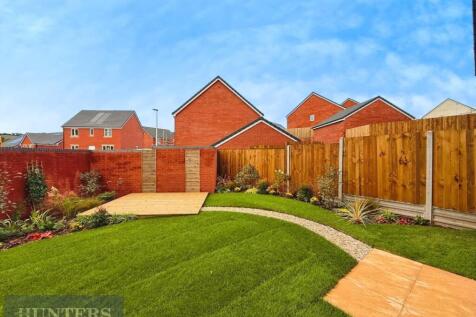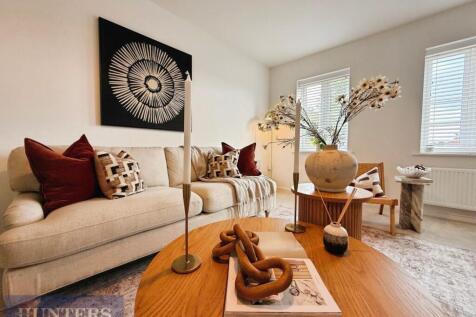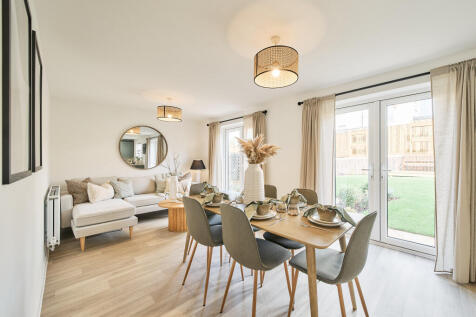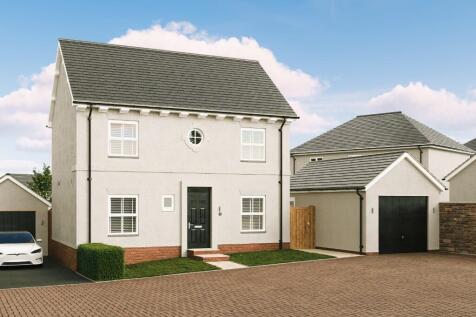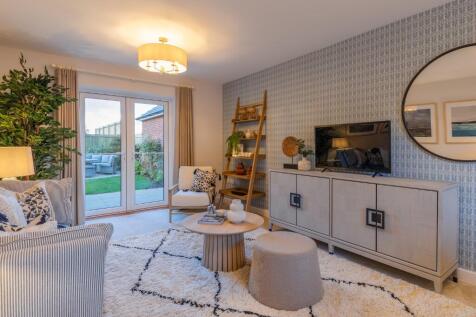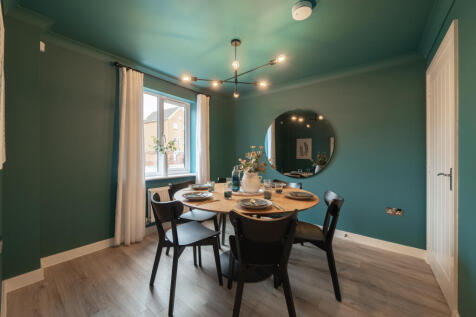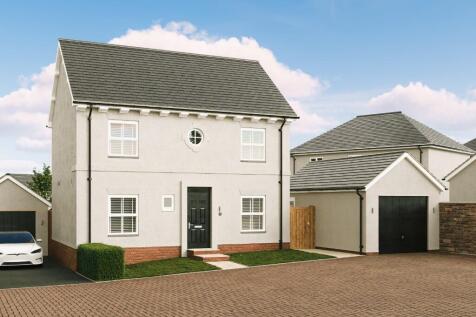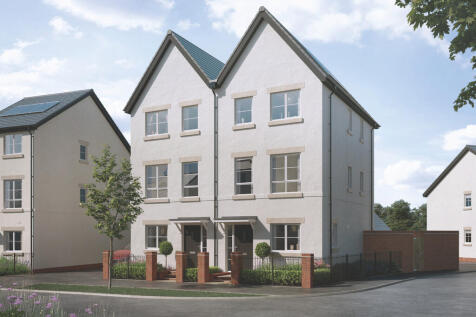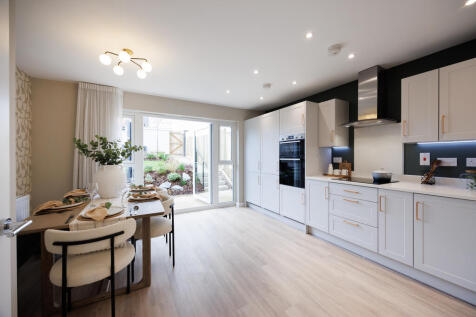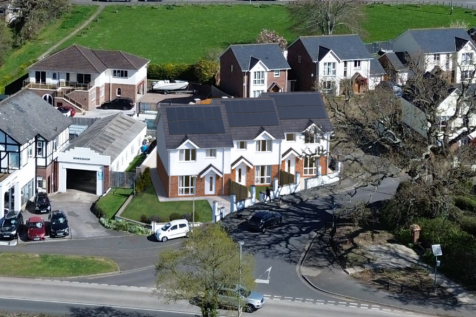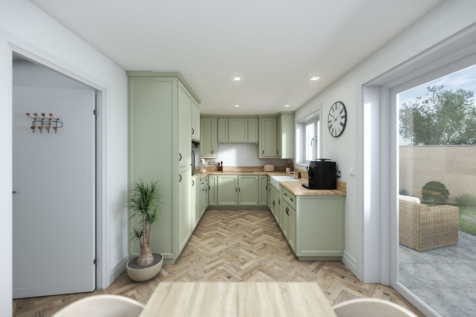New Homes and Developments For Sale in Teignbridge (district of)
Solar Panels & EV Car Charger * Overlooking open green space * Open plan kitchen/dining/family area that spans the entire back of the home featuring a large bay window and French doors to the garden * Separate utility area off the hallway * Spacious living room with large windows * Garage and...
Plot 143 4 bed det house, single garage, 2 parking spaces.£15,000 WORTH OF EXTRAS INCLUDED * Prices from £419,995 * Dependent on plot * Situated in the prestigious area of, Swan Park, Dawlish, this charming detached house The Mayfair offers an exceptional living experience. With two spac...
The Mayfair is a detached four-bedroom home that offers an open-plan kitchen/breakfast/family room alongside separate living and dining rooms. Upstairs, the master bedroom enjoys an en suite and there’s a bright family bathroom for the other three bedrooms. Bedroom four could be used as an office.
HOME OF THE WEEK 5 bed detached house with integral garage and 2 parking spaces £15,000 FLEXIBOOST * Prices from £404,995 * Dependent on plot * Welcome to The Warwick, an exquisite detached house located within the sought-after Swan Park development. This stunning new build, completed in...
The Warwick is a five-bedroom detached home with an integral garage. There's a large kitchen/dining room with French doors to the garden, a utility room, downstairs WC and a lovely living room. The five bedrooms, one of which is en-suite, and the family bathroom, are all off a central landing.
Situated in the highly sought-after Swan Park development by Persimmon Homes, this spacious five-bedroom detached property offers the perfect blend of modern family living and convenience, all within easy reach of Dawlish town, local schools, amenities, and transport links.
The Warwick is a five-bedroom detached home with an integral garage. There's a large kitchen/dining room with French doors to the garden, a utility room, downstairs WC and a lovely living room. The five bedrooms, one of which is en-suite, and the family bathroom, are all off a central landing.
The Warwick is a five-bedroom detached home with an integral garage. There's a large kitchen/dining room with French doors to the garden, a utility room, downstairs WC and a lovely living room. The five bedrooms, one of which is en-suite, and the family bathroom, are all off a central landing.
This spacious three-bedroom detached family home nestled within the picturesque village of Kingskerswell features underfloor heating to the ground floor, master en suite, fully fitted kitchen with integrated appliances, enclosed rear garden and off road parking for two cars as well as enjoying st...
The Coniston's kitchen/family room is perfect for spending time as a family and for entertaining. There’s also a well-proportioned living room, a separate dining room, a downstairs WC and a handy utility room. Upstairs are four bedrooms - bedroom one has an en-suite - and the family bathroom.
The Peregrine, is a stunning three-bedroom semi-detached, three storey home. Step into the ground floor featuring a study, kitchen/dining area with doors leading out to the garden plus a convenient cloakroom. Ascend to the first floor to discover a spacious living room, bathroom and be...
The Peregrine, is a stunning three-bedroom, three storey home. Step into the ground floor featuring a study, kitchen/dining area with doors leading out to the garden plus a convenient cloakroom. Ascend to the first floor to discover a spacious living room, bathroom and bedroom. Retreat...
This spacious three-bedroom detached family home nestled within the picturesque village of Kingskerswell features underfloor heating to the ground floor, master en suite, fully fitted kitchen with integrated appliances, enclosed rear garden and off road parking for two cars as well as enjoying st...
An opportunity to purchase one of three newly constructed three-bedroom homes situated in the popular estuary village of Bishopsteignton programmed to be ready for occupation from early 2026.Bishopsteignton is a desirable village with a strong sense of community, being set above and beside the be...
An opportunity to purchase one of three newly constructed three-bedroom homes situated in the popular estuary village of Bishopsteignton programmed to be ready for occupation from early 2026.Bishopsteignton is a desirable village with a strong sense of community, being set above and beside the be...
An opportunity to purchase one of three newly constructed three-bedroom homes situated in the popular estuary village of Bishopsteignton programmed to be ready for occupation from early 2026.Bishopsteignton is a desirable village with a strong sense of community, being set above and beside the be...


