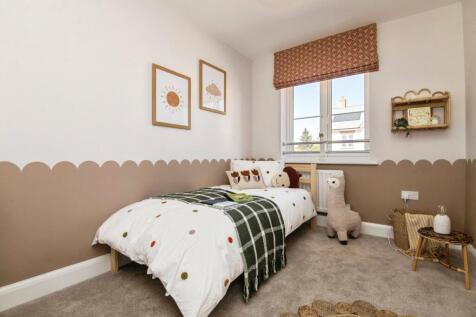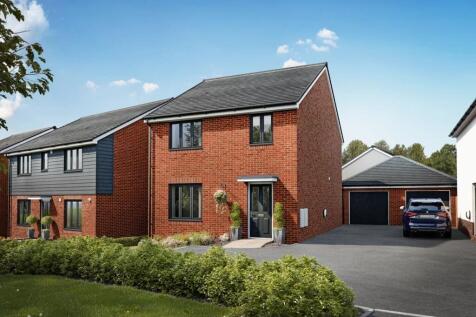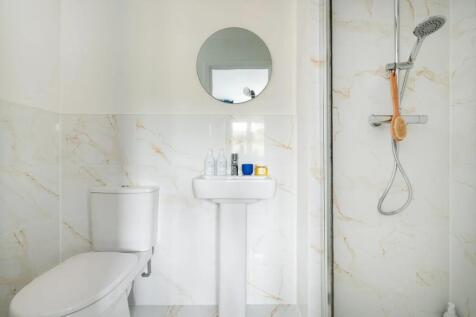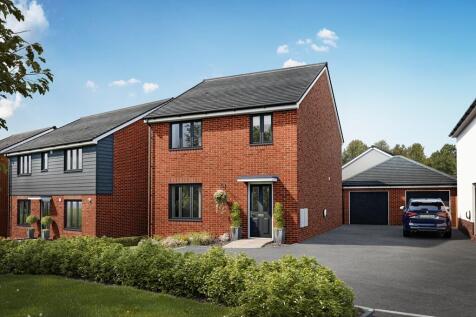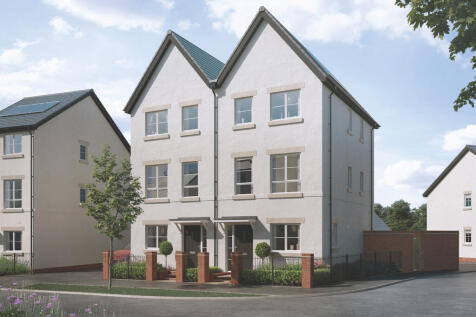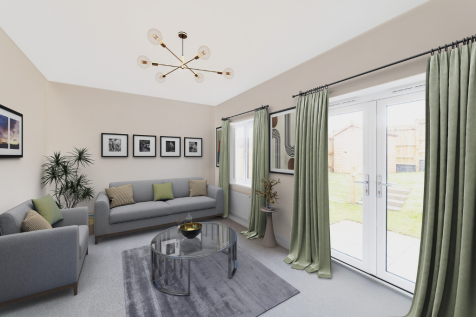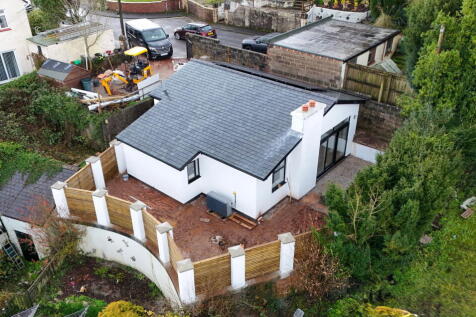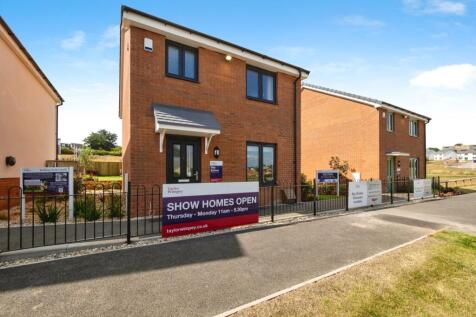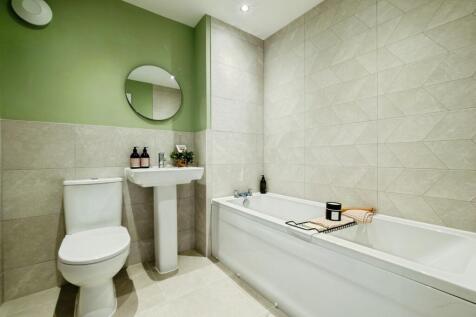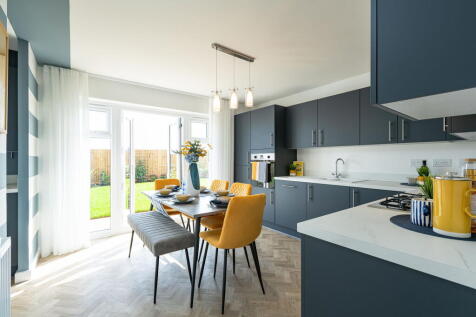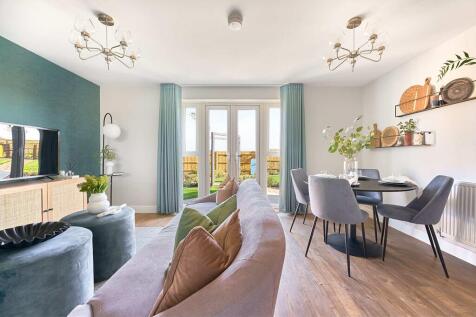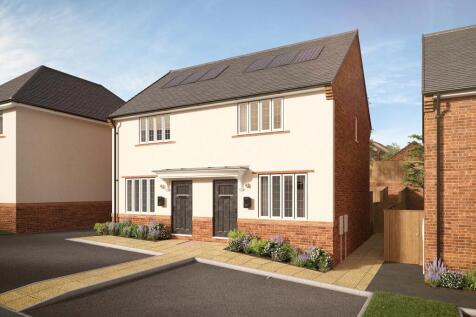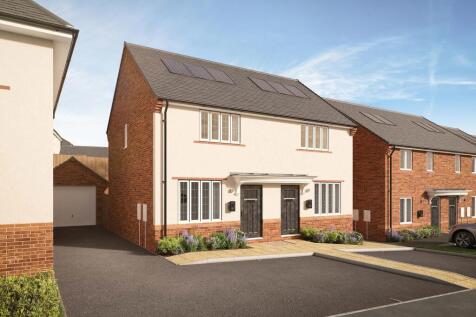New Homes and Developments For Sale in Teignbridge (district of)
APPLICATIONS NOW OPEN for our lovely new homes at HERITAGE GREEN III. Do you have a friend looking to buy their own home in Alphington? Successfully refer them to one of our houses at either Heritage Green I, II or III and you'll receive £250 upon their completion.* <...
An opportunity to purchase one of three newly constructed three-bedroom homes situated in the popular estuary village of Bishopsteignton programmed to be ready for occupation from early 2026.Bishopsteignton is a desirable village with a strong sense of community, being set above and beside the be...
*READY TO MOVE INTO NOW* A brand new four bedroom detached home, perfectly positioned at the end of a peaceful cul de sac and benefiting from private driveway parking. This beautifully designed property offers generous living spaces, contemporary finishes, and an ideal layout for ...
***THREE DOUBLE BEDROOM HOME** A beautiful THREE DOUBLE BEDROOM home with a LARGE PRIVATE GARDEN and DRIVEWAY. Excellent TOWNHOUSE LIVING with a generous living room, HOME OFFICE, principal bedroom with ENSUITE and SOLAR PANELS. Situated in a POPULAR residential area, close to LOCAL AM...
The Peregrine, is a stunning three-bedroom semi-detached, three storey home. Step into the ground floor featuring a study, kitchen/dining area with doors leading out to the garden plus a convenient cloakroom. Ascend to the first floor to discover a spacious living room, bathroom and be...
The Peregrine, is a stunning three-bedroom semi-detached, three storey home. Step into the ground floor featuring a study, kitchen/dining area with doors leading out to the garden plus a convenient cloakroom. Ascend to the first floor to discover a spacious living room, bathroom and be...
BRAND NEW Park Home (45'x20') | Residential Development | Fully Furnished | Over 50s | Convenient Location For Local Amenities | Mature Woodland, Large Lake And Views Of Dartmoor | Community living | Bus Service To Town | Up to 100% Market Value Part Exchange Available
Upgrades worth £12,000 including flooring throughout, fitted wardrobes and turfed rear garden. A fantastic corner position with driveway parking. This home offers solar panels and an EV car charger. A beautiful detached home with a kitchen/dining area and dual aspect lounge. The master b...
A Stunning Bespoke New Build Detached Bungalow Tucked away on the sought-after, leafy Gothic Road, this beautifully crafted two-bedroom bungalow offers contemporary living in the heart of Newton Abbot. The property features an inviting open-plan lounge and kitchen/diner...
Upgrades included worth over £2,500 * South East Facing Garden * Solar Panels and EV Car Charger * Personalise your New Home * No Onward Chain * Open Plan Kitchen Dining Area with French Doors to the Garden * Separate Utility Area * 10 Year NHBC Warranty * Master Bedroom with Ensuite * Main...
A 3 bedroom semi-detached home, The Byford offers a practical layout with spacious living areas, en-suite shower room and parking. For further information and to arrange a viewing, please contact our Dawlish office on . This home has an open plan kitchen/diner with French d...
South East Facing Garden * Solar Panels and EV Car Charger * Personalise your New Home * No Onward Chain * Open Plan Kitchen Dining Area with French Doors to the Garden * Separate Utility Area * 10 Year NHBC Warranty * Master Bedroom with Ensuite * Main Bathroom has a Bath and Separate Shower Enc...
Three bedroom end of terrace house in the sought after village of Kingsteignton. This modern spacious home has two double bedrooms and a good size single, a full family bathroom and downstairs WC. The large bright lounge provides access to the garden, and back gate leading directly to two allocat...
*£8,500 WORTH OF EXTRAS INCLUDED* The Benford 3 bedroom property is a bright and airy semi-detached house, that has a spacious and versatile layout which would suit couples and families alike. For further information and to arrange a viewing, please contact our Dawlish office on 01626 ...
This is a beautifully-proportioned three-bedroom home. Downstairs there’s a front aspect kitchen/diner and a spacious living room with French doors leading into the rear garden. The first floor is home to a generous master bedroom complete with an en suite and two further bedrooms.
BRAND NEW Park Home (45'x20') | Residential development | Exclusive for the over 45s | High specification | Modern home | Two double bedrooms | Parking for 2 cars | Dog walking area | Amenities within a few miles | Golf and fishing facilities nearby | Community living | Part exchange available
BRAND NEW Park Home (45'x20') | Residential development | Exclusive for the over 45s | High specification | Modern home | Two double bedrooms | Parking for 2 cars | Dog walking area | Amenities within a few miles | Golf and fishing facilities nearby | Community living | Part exchange available
5% Deposit Paid worth £12,950 * Benefit from a 10 year NHBC warranty * Two double bedrooms * Solar panels & EV car charger * Open plan kitchen/dining room with French doors onto the garden * Say goodbye to costly renovations with this brand new energy efficient & high quality new ho...
Benefit from a 10 year NHBC warranty * Two double bedrooms * Parking for 2 cars * Solar panels and EV car charger * Open plan kitchen/dining room with French doors onto the garden * Say goodbye to costly renovations with this brand new energy efficient & high quality new home, where you could...


