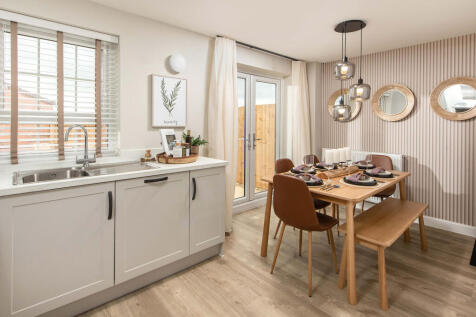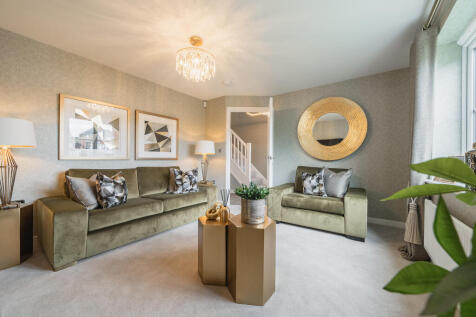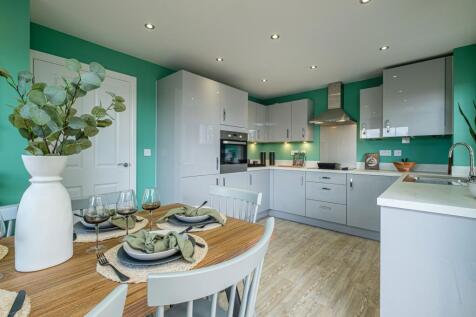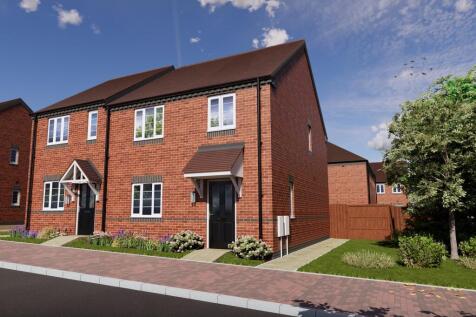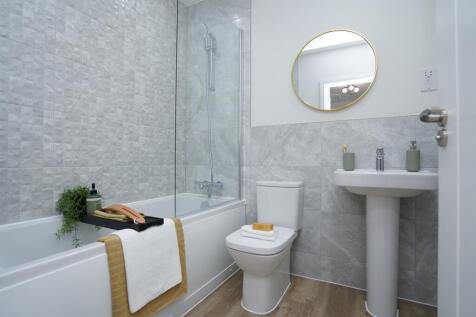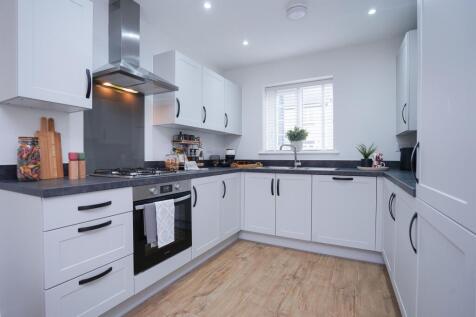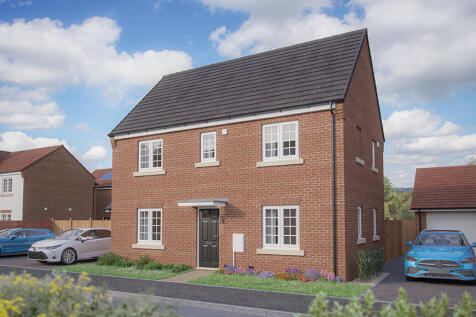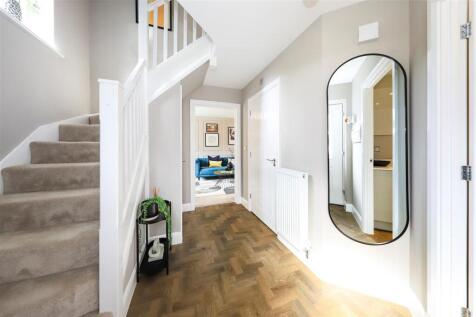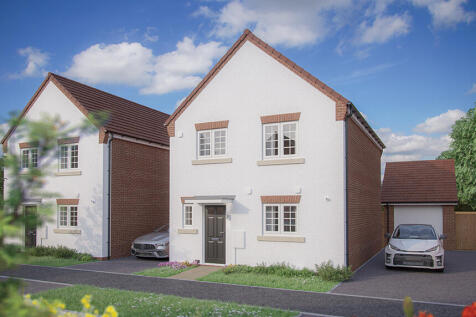New Homes and Developments For Sale in Telford And Wrekin
***NO ESTATE AGENT FEES WITH MOVEMAKER*** SEMI-DETACHED three storey home with a GARAGE. The spacious KITCHEN DINER enjoys FRENCH DOORS to the garden and the lounge perfect for relaxing. Upstairs you'll find THREE DOUBLE BEDROOMS across two floors. The must-see main bedroom on the top floor comes...
Sometimes you don’t just need more space, but more private space to call your own. The Greenwood achieves that for you with two ensuite bedrooms - one of them has the second floor to itself – to choose from. This home is great for a growing family, with plenty of space.
The Wolvesey is a four-bedroom home with a practical ground floor layout that includes a kitchen/breakfast room, WC, storage cupboard and a dining/family room. The second floor consists of an en suite bedroom and a living room. The top floor has three bedrooms, a bathroom and a storage cupboard.
*NEW RELEASE* A well-proportioned three bedroom DETACHED home featuring a SPACIOUS kitchen and dining area with DOUBLE DOORS leading out to the garden, a generous-sized living room and WC. Upstairs, you will find the main bedroom featuring an EN SUIT...
*£5,000 UPGRADE VOUCHER* Upon entering the hallway of this three-bedroom DETACHED home, to your right you'll find a DUAL ASPECT living room, with numerous windows bringing in plenty of NATURAL LIGHT. To the other side of the hallway, there's a kitche...
***GOT A HOUSE TO SELL? ASK ABOUT MOVEMAKER SCHEME PLUS FLOORING INCLUDED*** The Ennerdale is a beautiful three bedroom home. The welcoming hallway has a cloakroom and useful storage area. Large windows and French doors light up the open-plan kitchen/diner and spacious lounge. Upstairs wake up in...
The bright lounge shares the ground floor with a downstairs WC and a bright kitchen where French doors add special appeal to the dining area. The family bathroom shares the first floor with three bedrooms, including a superb en-suite principal bedroom with a walk-in cupboard. Plot 9 Tenure: Fr...
'Stamp duty contribution paid' to a max of £5,750* The Poplar - Offering a thoughtfully designed two-storey layout. The downstairs layout presents an open-plan kitchen/dining and a private living room. Four well-proportioned bedrooms and a family bathroom. Rear garden and a double garage.
Home 58 - The Becket SpecialTraditional from the outside but ideally suited to modern living, the Becket Special is the perfect family home. The ground floor features a large living room and an open plan kitchen/dining room, offering flexible, sociable, bright and airy spaces. The kit...
***FIRST TIME BUYER PACKAGE - FLOORING & FURNITURE PACK INCLUDED*** This light and airy modern home offers plenty of space for all the family. The kitchen offers enough space for a dining area, ideal for spending meal times together and French doors lead out to the back garden. Upstairs you will ...
***STAMP DUTY PAID - SAVE £5,425*** Discover the best of flexible three-storey living in your new Kingsville home. Enjoy family meal times and entertaining in your open-plan kitchen, dining and family areas. The ground floor also features the fourth bedroom, which is also ideal as a study or play...
***KEY WORKER SCHEME AVAILABLE - SAVE £15,375 ON YOUR DEPOSIT*** This light and airy modern home offers plenty of space for all the family. The kitchen offers enough space for a dining area, ideal for spending meal times together and French doors lead out to the back garden. Upstairs you will fin...
The Ennerdale is a beautiful three bedroom home. The welcoming hallway has a cloakroom and useful storage area. Large windows and French doors light up the open-plan kitchen/diner and spacious lounge. Upstairs wake up in the airy main bedroom that benefits from an en suite shower room. A further ...
Home 34 - The Elmslie Special The Elmslie Special boasts a sizeable living room with dual views over the garden. The ground floor also features a kitchen/dining room, separate spaces for cooking and dining, which creates a sociable space in which to entertain. With great living spac...

