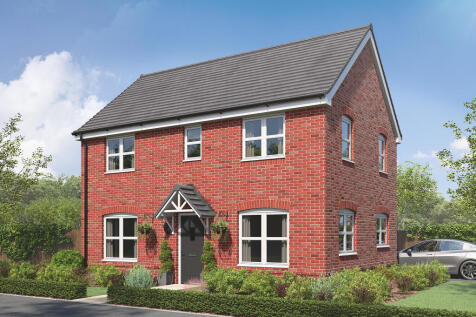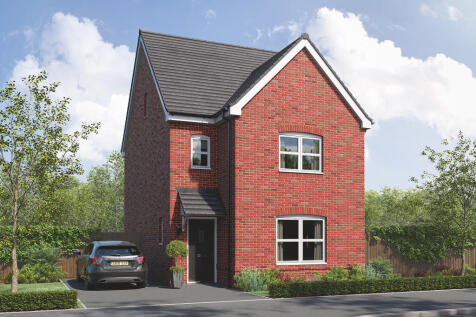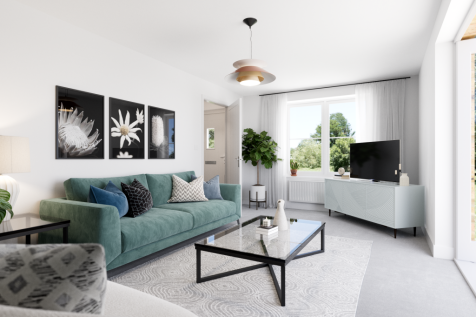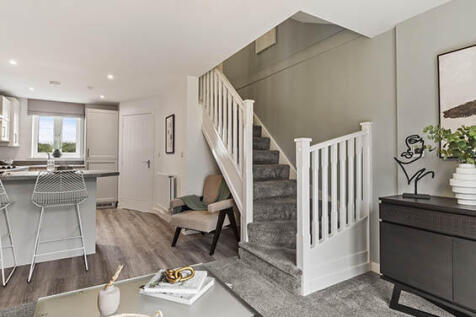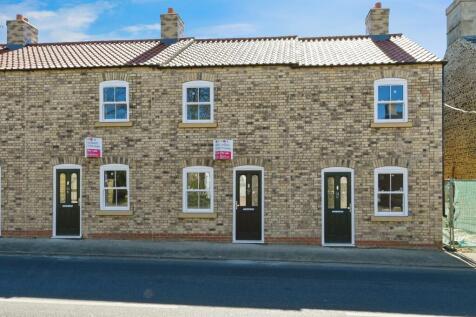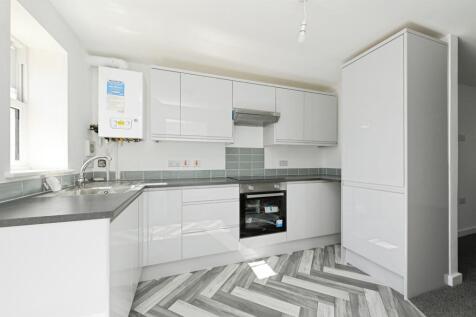New Homes and Developments For Sale in The Howdale, Downham Market, Norfolk
A parcel of land, positioned on the edge of the Town, with full planning permission granted for the erection of 2 semi-detached houses. The permission granted has been given on a ‘Self-build’ basis so that each property becomes owner occupies. The design comprises 3 bedrooms over 3...
The clever design of a drive-through for your car and an ensuite bedroom above it, adds an extra dimension to this family-sized new home. The four-bedroom, three-bathroom Barnwood DT gives you space to spread out and space to be sociable.
The Kennet is a modern four-bedroom, three-storey home. Featuring an open plan kitchen/dining room with French doors leading into the garden, a handy utility room and front-aspect living room. The first floor has three bedrooms and on the second floor there’s an impressive bedroom one with en suite.
The Kennet is a modern four-bedroom, three-storey home. Featuring an open plan kitchen/dining room with French doors leading into the garden, a handy utility room and front-aspect living room. The first floor has three bedrooms and on the second floor there’s an impressive bedroom one with en suite.
The Kennet is a modern four-bedroom, three-storey home. Featuring an open plan kitchen/dining room with French doors leading into the garden, a handy utility room and front-aspect living room. The first floor has three bedrooms and on the second floor there’s an impressive bedroom one with en suite.
The Barnwood is a detached home that will catch your eye if you are looking for more space for your growing family. Or maybe you want to downsize, but still have room for friends and family to stay. Two sociable living spaces, three bedrooms and two bathrooms will certainly help you to do that.
The Barnwood is a detached home that will catch your eye if you are looking for more space for your growing family. Or maybe you want to downsize, but still have room for friends and family to stay. Two sociable living spaces, three bedrooms and two bathrooms will certainly help you to do that.
Designed with families in mind, the Sherwood is a stunning three-bedroom detached home. The open plan kitchen/dining room with French doors leading onto the garden - perfect for gatherings with friends and family. There’s also a generous front-aspect living room and an en suite to bedroom one.
An attractive three-storey home, the Saunton has an open-plan kitchen/dining room, a living room and three bedrooms. The top floor bedroom has an en suite. The enclosed porch, downstairs WC, three storage cupboards and off-road parking mean it's practical as well as stylish.
An attractive three-storey home, the Saunton has an open-plan kitchen/dining room, a living room and three bedrooms. The top floor bedroom has an en suite. The enclosed porch, downstairs WC, three storage cupboards and off-road parking mean it's practical as well as stylish.
Perfectly proportioned, the Alnmouth has a stylish open-plan kitchen/dining/living room. It features flexible first-floor rooms, a good-sized family bathroom, handy storage cupboards and parking. Ideal if you are a first-time buyer looking for a fresh modern home you can make your own.
**NO ONWARD CHAIN** A new build 2 bedroom end terraced property which comes with an NHBC guarantee located with good access to the towns amenities and also the mainline train station. The accommodation includes the lounge/diner with stairs to the first floor and opens into the kitchen with int...
**NO ONWARD CHAIN** A new build 2 bedroom mid-terrace property which comes with a NHBC guarantee located with good access to the towns amenities and also the mainline train station. The accommodation includes the lounge/diner with stairs to the first floor and opens into the kitchen with integ...
A parcel of land, positioned on the edge of the Town, with full planning permission granted for the erection of 2 semi-detached houses. The permission granted has been given on a ‘Self-build’ basis so that each property becomes owner occupies. The design comprises 3 bedrooms over 3...






