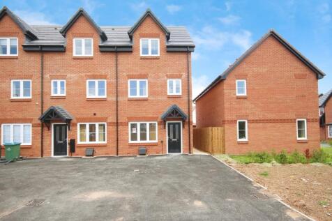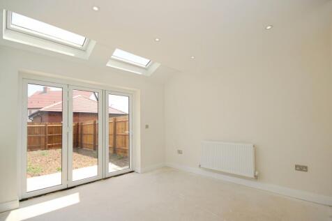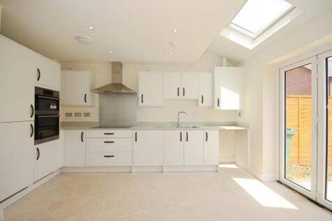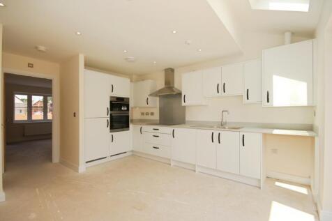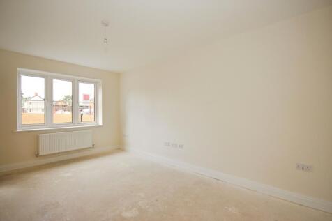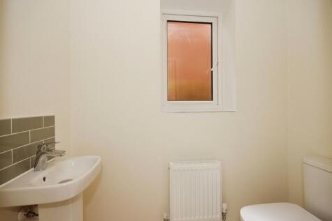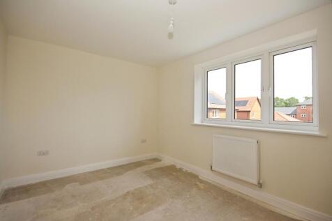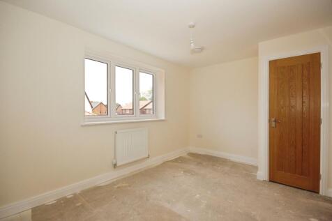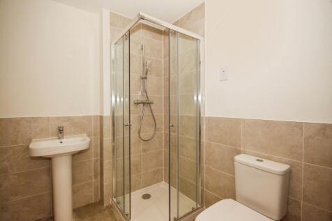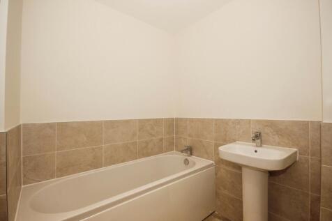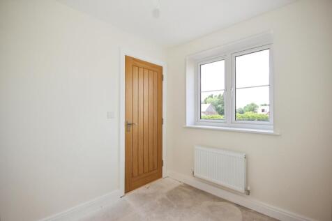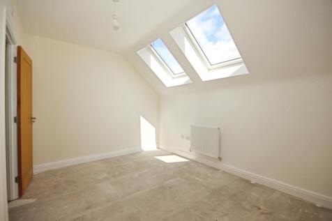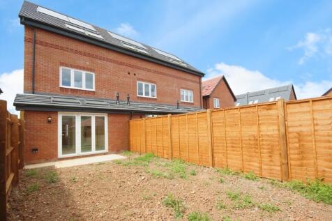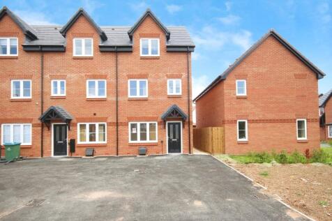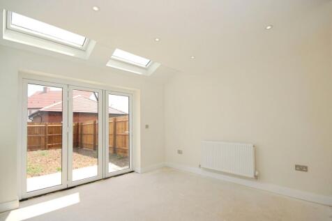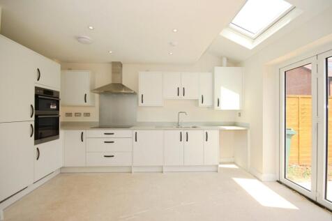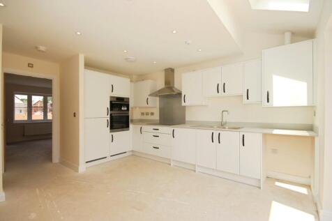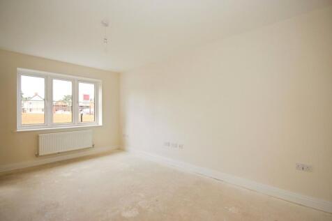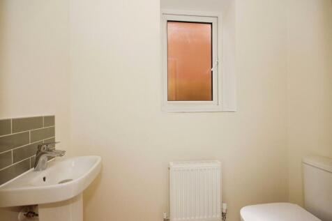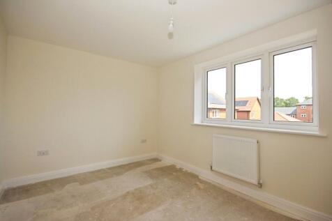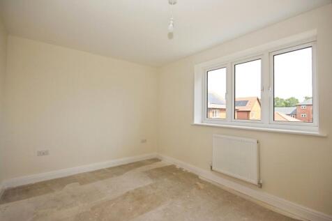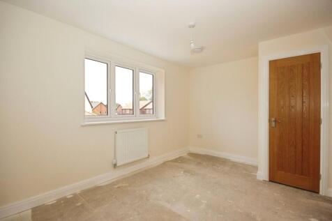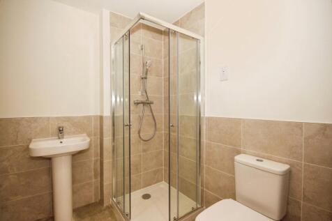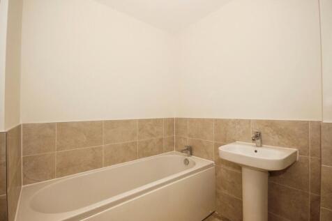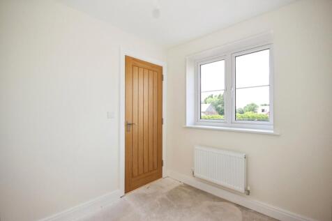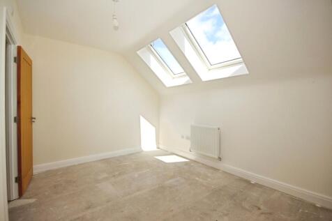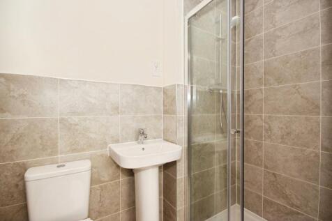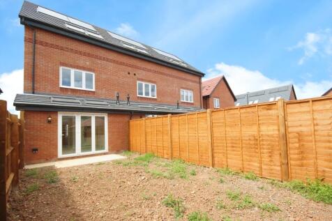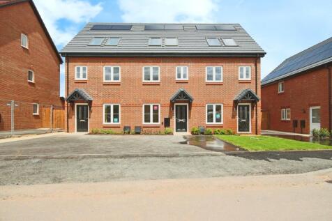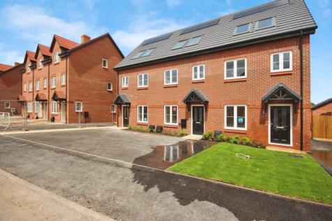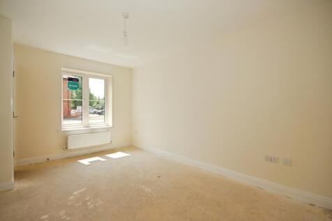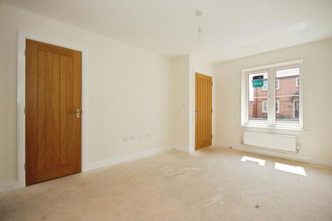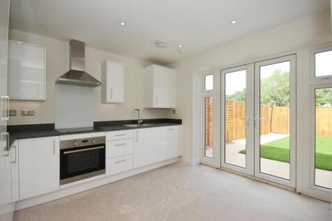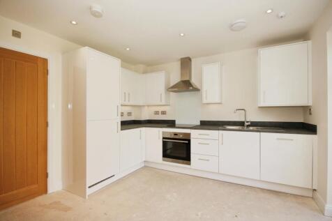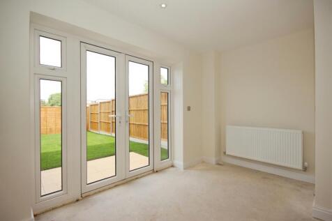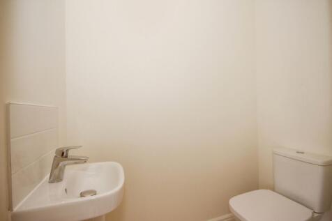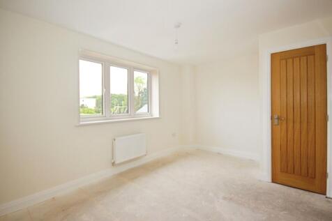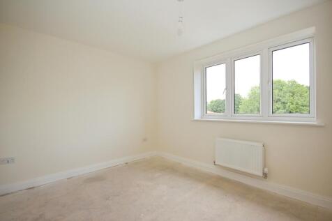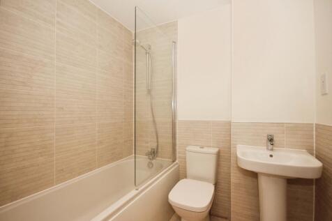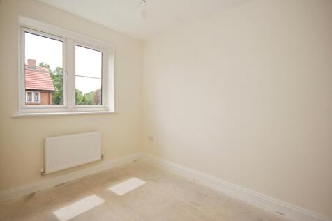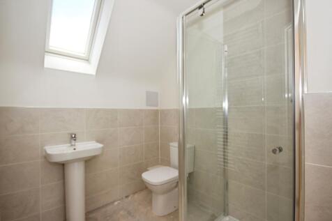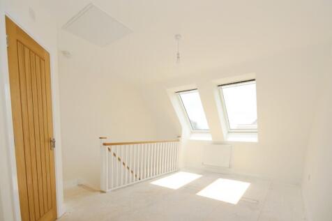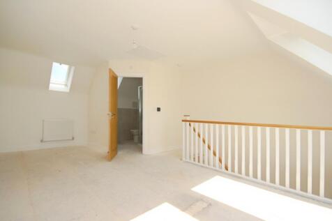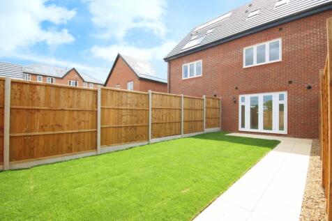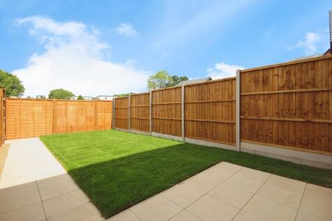Terraced Houses For Sale in Tile Hill, Coventry, Warwickshire
An exclusive collection of two- to five-bedroom homes situated on the western edge of Coventry, near the charming village of Burton Green. Crafted by award-winning Midlands-based homebuilder, Spitfire Homes, each property at Clarendon features a refined mixture of traditional and modern architec...
An exclusive collection of two- to five-bedroom homes situated on the western edge of Coventry, near the charming village of Burton Green. Crafted by award-winning Midlands-based homebuilder, Spitfire Homes, each property at Clarendon features a refined mixture of traditional and modern architec...
THE WALNUT - READY NOW A spacious four-bedroom, three-storey detached home designed for flexible family living. The ground floor boasts a generous open-plan kitchen and family dining area, ideal for modern living. Bifold doors open out to the garden, seamlessly connecting in...
THE WALNUT - READY NOW A spacious four-bedroom, three-storey detached home designed for flexible family living. The ground floor boasts a generous open-plan kitchen and family dining area, ideal for modern living. Bifold doors open out to the garden, seamlessly connecting in...
THE LINDEN - READY NOW A versatile three-bedroom home spread across three floors, designed for modern family living. Step inside to a spacious lounge, perfect for unwinding after a busy day. At the back, the open-plan kitchen and dining area opens through French doors to the...
Plot 6 is a three bedroom end terrace home (916 sq ft), comprising on the ground floor, entrance hall, cloakroom, kitchen, lounge/dining room and understairs store cupboard; the first floor includes 2 double bedrooms, single bedroom, family bathroom and store cupboard. The property also has 2 off...
Plot 10 is a three bedroom end terrace home (916 sq ft), comprising on the ground floor, entrance hall, cloakroom, kitchen, lounge/dining room and understairs store cupboard; the first floor includes 2 double bedrooms, single bedroom, family bathroom and store cupboard. The property also has 2 of...
Plot 12 is a three bedroom end terrace home (916 sq ft), comprising on the ground floor, entrance hall, cloakroom, kitchen, lounge/dining room and understairs store cupboard; the first floor includes 2 double bedrooms, single bedroom, family bathroom and store cupboard. The property also has 2 of...
Plot 9 is a three bedroom end terrace home (916 sq ft), comprising on the ground floor, entrance hall, cloakroom, kitchen, lounge/dining room and understairs store cupboard; the first floor includes 2 double bedrooms, single bedroom, family bathroom and store cupboard. The property also has 2 off...
Plot 8 is a three bedroom mid terrace home (916 sq ft), comprising on the ground floor, entrance hall, cloakroom, kitchen, lounge/dining room and understairs store cupboard; the first floor includes 2 double bedrooms, single bedroom, family bathroom and store cupboard. The property also has 2 off...
Plot 11 is a three bedroom mid terrace home (916 sq ft), comprising on the ground floor, entrance hall, cloakroom, kitchen, lounge/dining room and understairs store cupboard; the first floor includes 2 double bedrooms, single bedroom, family bathroom and store cupboard. The property also has 2 of...
Plot 7 is a two bedroom mid terrace home (755 sq ft) comprising on the ground floor, entrance hall, cloakroom, kitchen / lounge / dining room and understairs store cupboard; the first floor includes 2 double bedrooms and family bathroom. The property also has 2 off road parking spaces.
