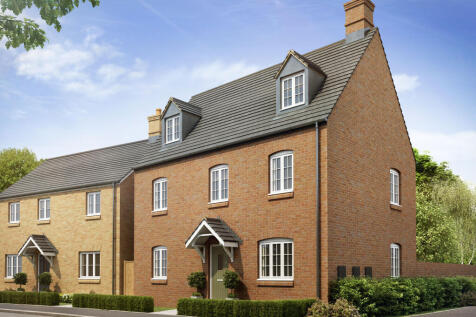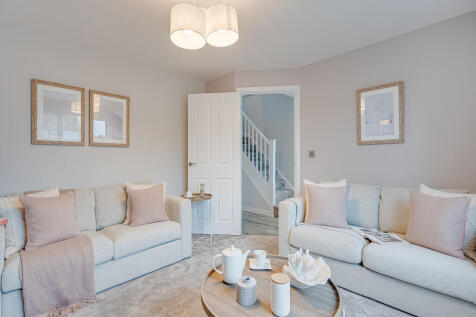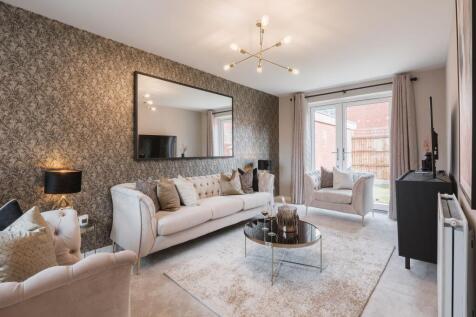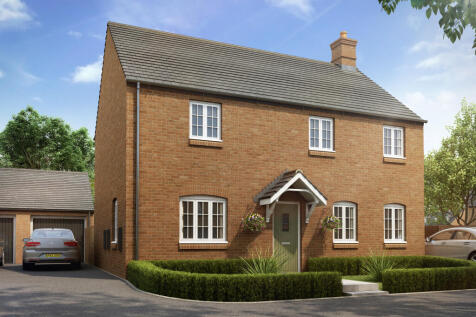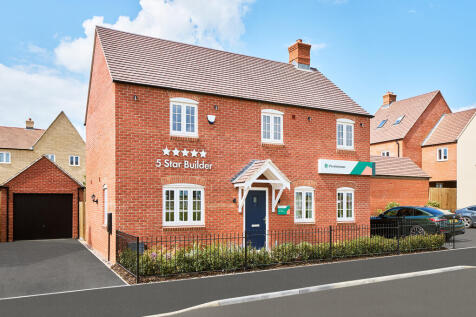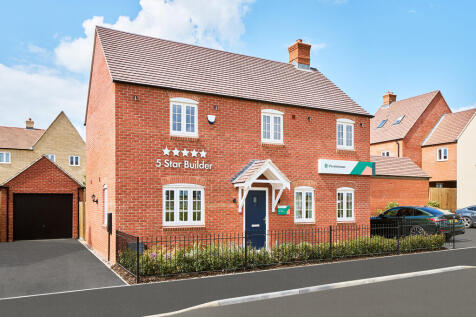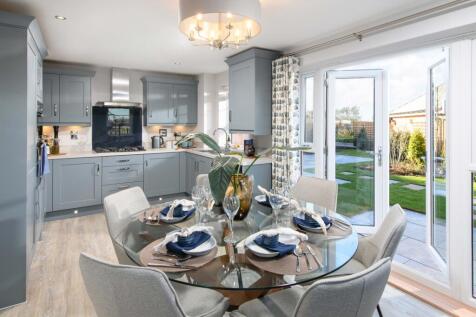4 Bedroom Houses For Sale in Towcester, Northamptonshire
The Blakesley Corner is a detached, four-bedroom home with a living room, kitchen/dining room and utility room, both with outside access, and a downstairs WC. Two bedrooms share the first floor (one with an en suite) with the family bathroom; the other two bedrooms are on the second floor.
The Adstone has an open-plan kitchen/dining room, a separate living room with French doors to the garden, a downstairs WC and a utility room with outside access. There are four bedrooms; bedroom one is en-suite and the others share a family bathroom. Fitted storage cupboards are useful extras.
The Halse is a four-bedroom family home with a kitchen/dining room with outside access via a utility room, a living room with French doors to the garden and a cloakroom. On the first floor, bedroom one is en-suite, the other bedrooms share a bathroom and there’s a useful built-in storage cupboard.
The Halse is a four-bedroom family home with a kitchen/dining room with outside access via a utility room, a living room with French doors to the garden and a cloakroom. On the first floor, bedroom one is en-suite, the other bedrooms share a bathroom and there’s a useful built-in storage cupboard.
The Halse is a four-bedroom family home with a kitchen/dining room with outside access via a utility room, a living room with French doors to the garden and a cloakroom. On the first floor, bedroom one is en-suite, the other bedrooms share a bathroom and there’s a useful built-in storage cupboard.
IDEAL CORNER PLOT DISCOVER THE ALDERNEY PLOT 248 AT TOWCESTER GRANGE - This detached family home is light and airy with two sets of French doors leading you to the rear garden. One set features as part of the dual aspect lounge and the other from the kitchen with family breakfast area. The d...
The Blakesley Corner is a detached, four-bedroom home with a living room, kitchen/dining room and utility room, both with outside access, and a downstairs WC. Two bedrooms share the first floor (one with an en suite) with the family bathroom; the other two bedrooms are on the second floor.
IDEAL CORNER LOCATION. *PLOT 234 - HESKETH AT TOWCESTER GRANGE*. Featuring a large open-plan kitchen with dining area features French doors onto your rear garden. A spacious lounge with plenty of room to relax in completes your ground floor. On the first floor you will find your main bedroom with...
The Blakesley Corner is a detached, four-bedroom home with a living room, kitchen/dining room and utility room, both with outside access, and a downstairs WC. Two bedrooms share the first floor (one with an en suite) with the family bathroom; the other two bedrooms are on the second floor.
The Blakesley Corner is a detached, four-bedroom home with a living room, kitchen/dining room and utility room, both with outside access, and a downstairs WC. Two bedrooms share the first floor (one with an en suite) with the family bathroom; the other two bedrooms are on the second floor.
