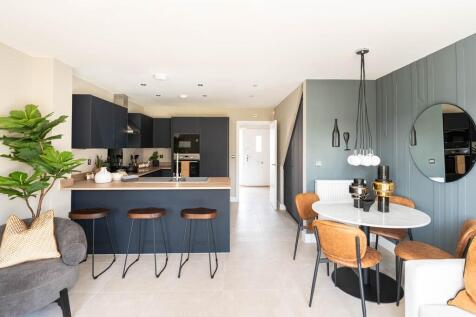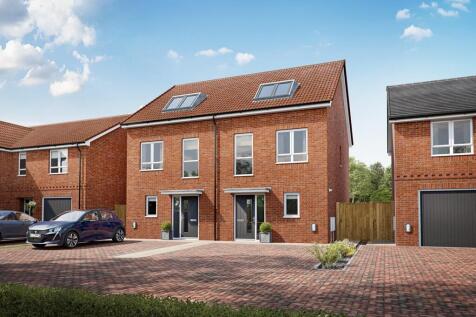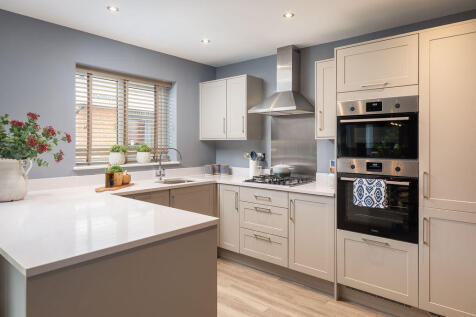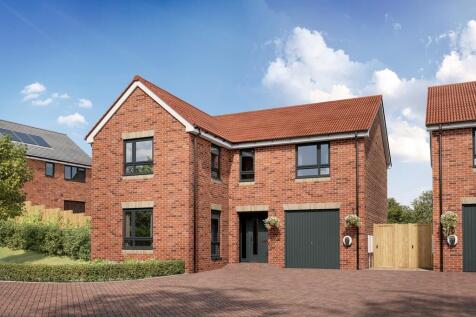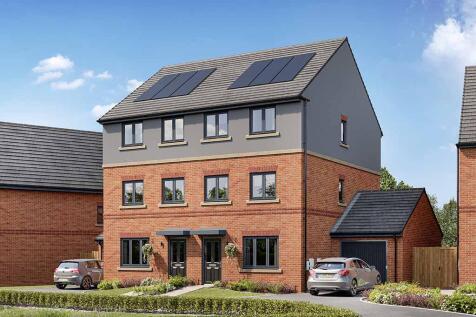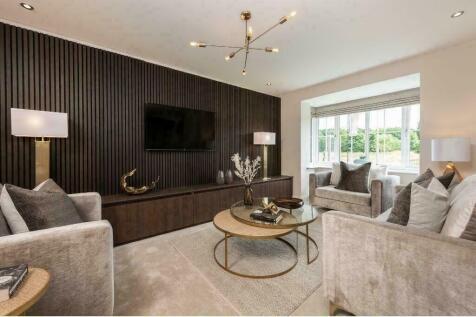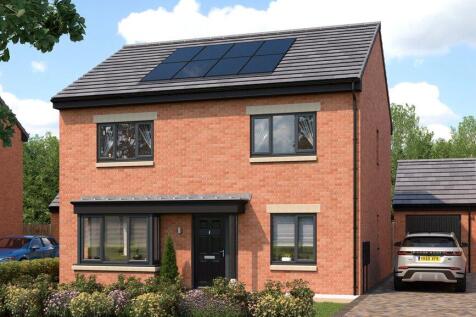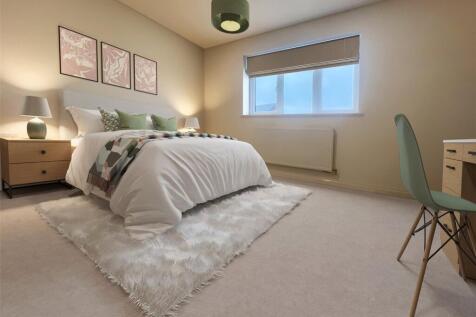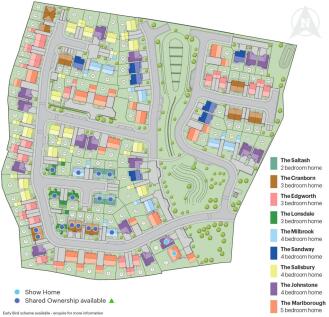New Homes and Developments For Sale in Tyne And Wear
The Marston is a detached family house with four bedrooms and a study and that’s all just on the first floor. The combination of an open-plan kitchen/dining room, a separate living room and an integral garage, make this new home the ideal choice for all the comings and goings of busy family life.
The Marston is a detached family house with four bedrooms and a study and that’s all just on the first floor. The combination of an open-plan kitchen/dining room, a separate living room and an integral garage, make this new home the ideal choice for all the comings and goings of busy family life.
The Marston is a detached family house with four bedrooms and a study and that’s all just on the first floor. The combination of an open-plan kitchen/dining room, a separate living room and an integral garage, make this new home the ideal choice for all the comings and goings of busy family life.
Gentoo Homes Present “The Salisbury FAMILY HOME with GARAGE. Large OPEN-PLAN kitchen/diner with INTEGRATED APPLIANCES and FRENCH DOORS in FAMILY AREA leading to SECURE GARDEN. BAY WINDOW feature in lounge. Separate STUDY. Private EN-SUITE in both Bedrooms 1 AND 2. PV SOLAR PANELS. Ask about...
DUCHY HOMES - The Cranbourne - 4 Bedroom Detached Family Home. Choose this 4-bedroom detached home for executive living with open-plan kitchen, dining and family area, separate entertainment room and integral garage. The Cranbourne is an executive 4-bedroom detached home, with a practical o...
ONLY TWO PLOTS REMAINING! Constructed by renowned local builder and developer John Moody & Son, this executive three storey semi-detached property offers versatile family accommodation including a fabulous open plan kitchen/dining room with bi-fold doors leading to the private, west facing re...
