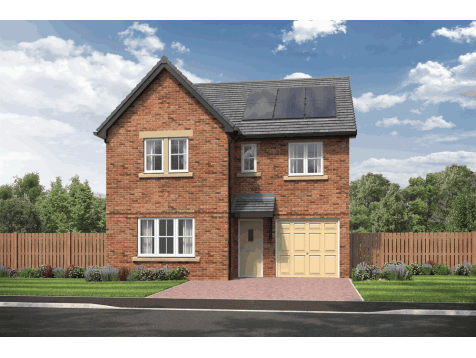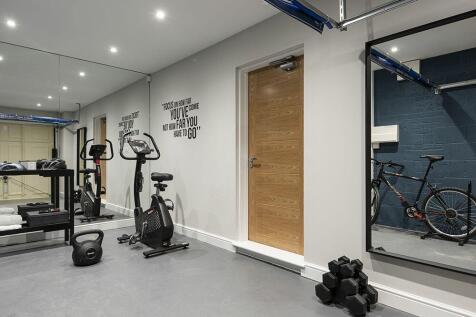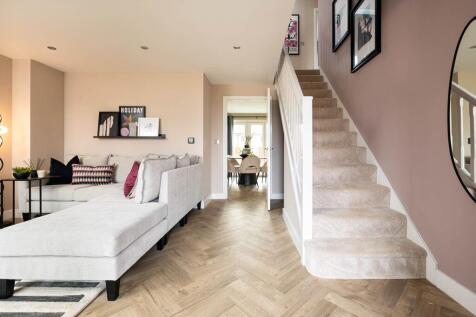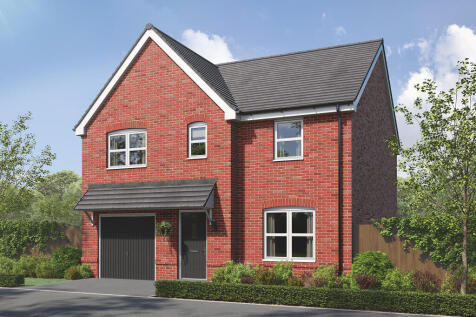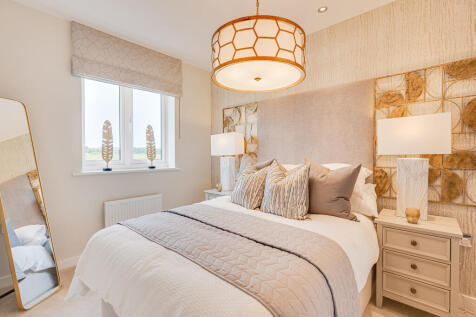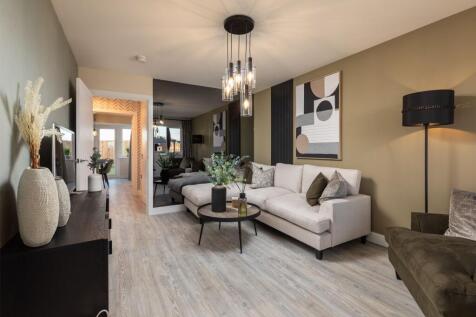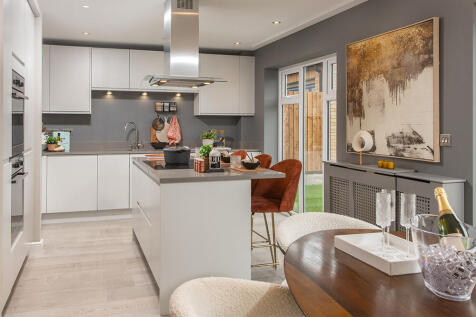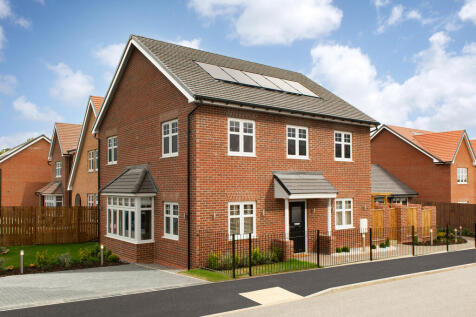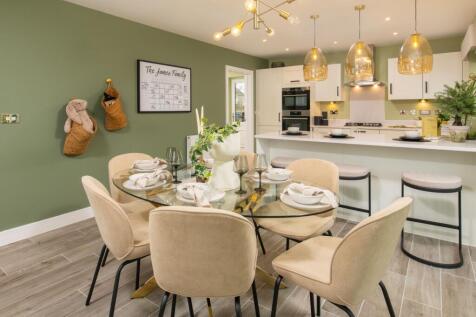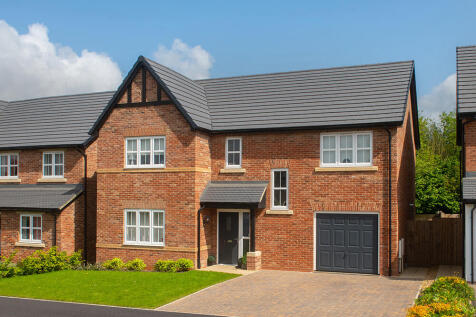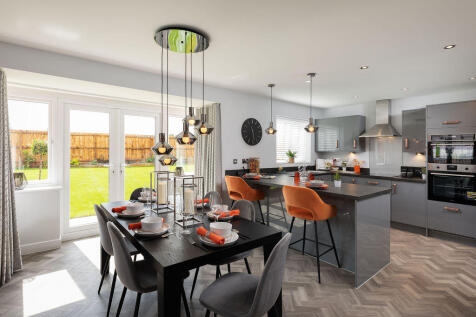New Homes and Developments For Sale in Tyne And Wear
This 4-bed home with integral garage and block paved driveway has an open plan kitchen with stylish island and bi-fold doors to a patio and turfed garden. The spacious main bedroom has an en-suite complete with rainfall shower and the main bathroom has a double ended bath and a separate shower.
The Marston is a detached family house with four bedrooms and a study and that’s all just on the first floor. The combination of an open-plan kitchen/dining room, a separate living room and an integral garage, make this new home the ideal choice for all the comings and goings of busy family life.
The Adey Court development consists of 23 homes, comprising 3 detached and 20 semi-detached houses, in the popular village of Newbottle. The development offers homes with a range of three and four bedrooms and features open plan kitchen/dining rooms and master en-suites. Externally, ea...
The Marlborough is a detached four-bedroom family home offering an open-plan kitchen/breakfast/family room - which has French doors to the garden - and separate living and dining rooms. There are four generous-sized bedrooms, an en suite to bedroom one, a family bathroom and plenty of storage.
The Marlborough is a detached four-bedroom family home offering an open-plan kitchen/breakfast/family room - which has French doors to the garden - and separate living and dining rooms. There are four generous-sized bedrooms, an en suite to bedroom one, a family bathroom and plenty of storage.
The Marlborough is a detached four-bedroom family home offering an open-plan kitchen/breakfast/family room - which has French doors to the garden - and separate living and dining rooms. There are four generous-sized bedrooms, an en suite to bedroom one, a family bathroom and plenty of storage.
The Marston is a detached family house with four bedrooms and a study and that’s all just on the first floor. The combination of an open-plan kitchen/dining room, a separate living room and an integral garage, make this new home the ideal choice for all the comings and goings of busy family life.
The Marston is a detached family house with four bedrooms and a study and that’s all just on the first floor. The combination of an open-plan kitchen/dining room, a separate living room and an integral garage, make this new home the ideal choice for all the comings and goings of busy family life.
New homes in Ryhope, Sunderland. Our new homes in Ryhope feature a collection of 3, 4 and 5-bedroom detached and semi-detached homes designed for modern living and built to last, offering more than your average new build. We craft beautiful, well-designed homes that are solid...
Home 41 - The Briar (4-bedroom detached): Available with a £10,000 Deposit Contribution! Corner plot | 1,500sq ft | Showhome available to view!The Briar is an elegant double-fronted home designed for modern living. The spacious open-plan kitchen and dining area is the heart of the hom...
New homes in Ryhope, Sunderland. Our new homes in Ryhope feature a collection of 3, 4 and 5-bedroom detached and semi-detached homes designed for modern living and built to last, offering more than your average new build. We craft beautiful, well-designed homes that are solid...
