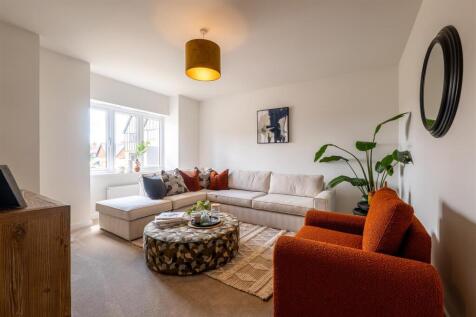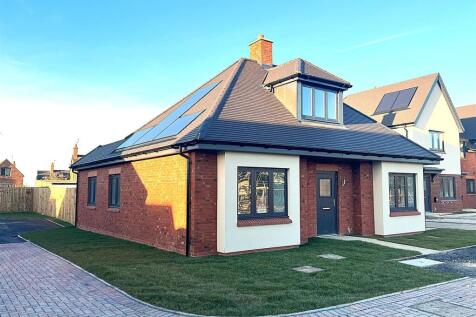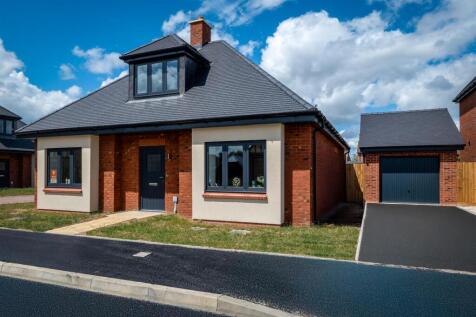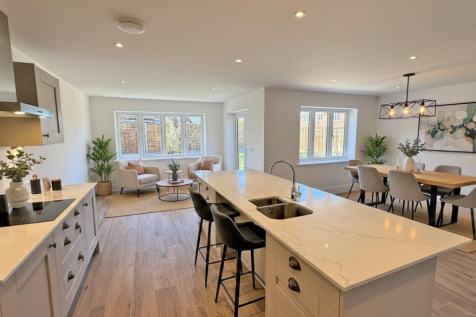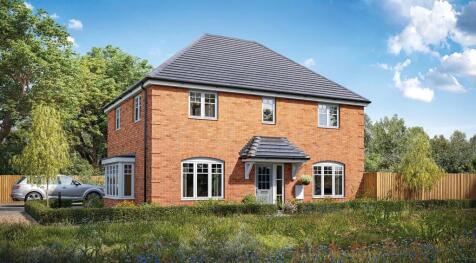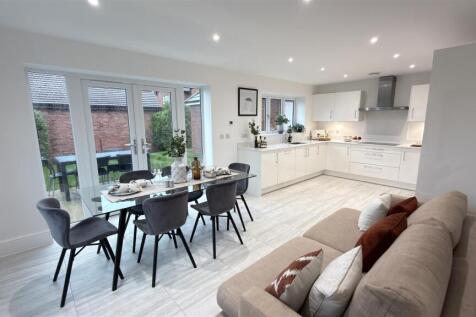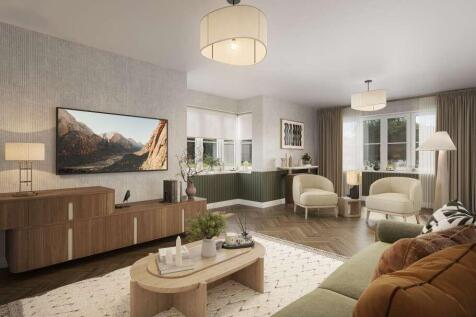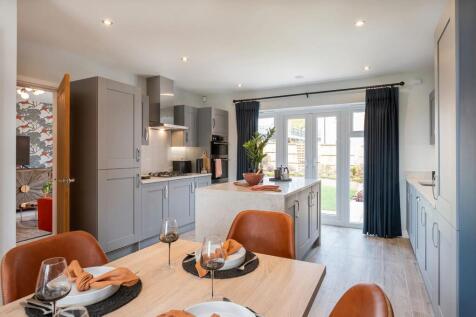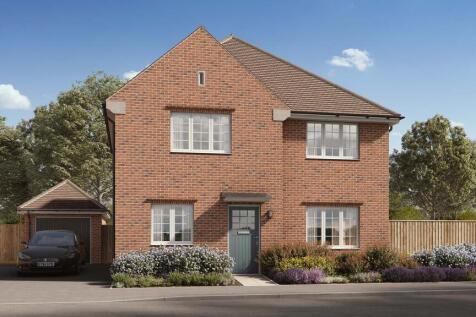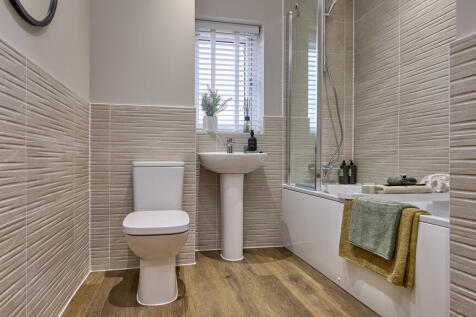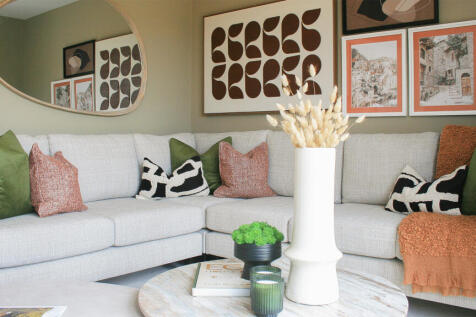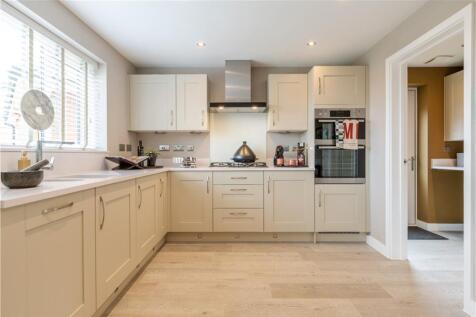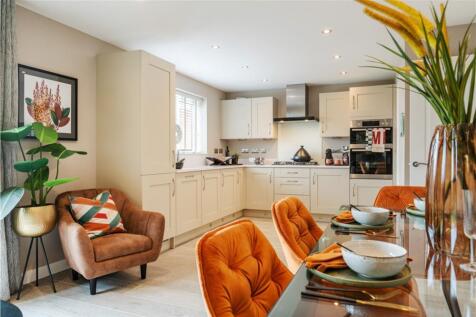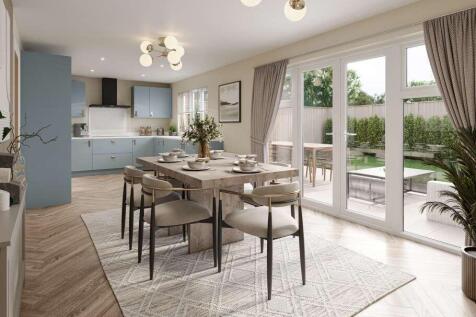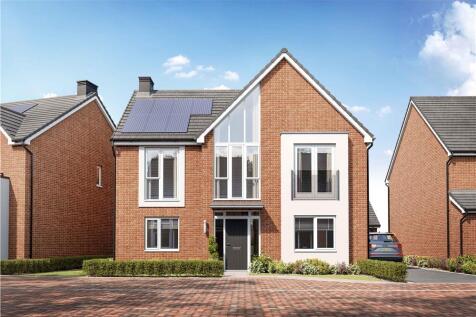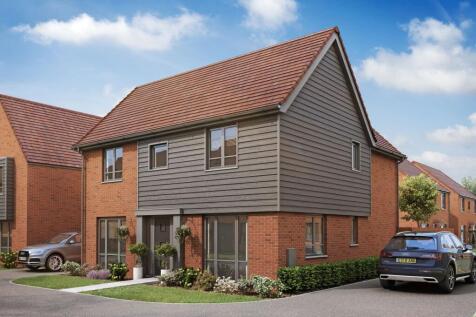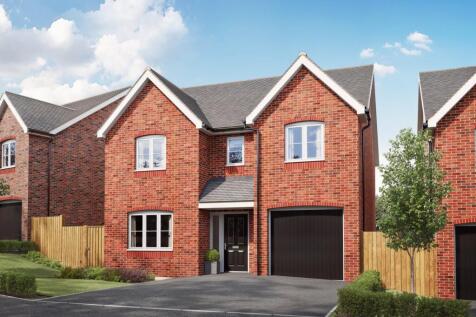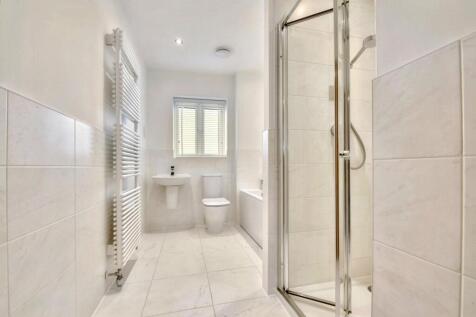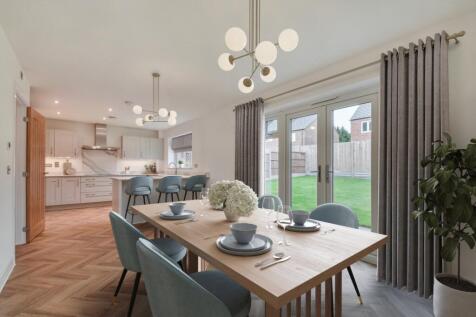New Homes and Developments For Sale in WR (Postcode Area)
Join us for our new homes Open Weekend on 31st January and 1st February, taking place across selected Kendrick Homes developments in Worcestershire, Warwickshire and Gloucestershire. Visit our show homes, explore available plots and speak directly with our experienced sales teams about c...
Join us for our new homes Open Weekend on 31st January and 1st February, taking place across selected Kendrick Homes developments in Worcestershire, Warwickshire and Gloucestershire. Visit our show homes, explore available plots and speak directly with our experienced sales teams about c...
With its stylish lounge and airy, open-plan kitchen and dining room, this superb home is perfect for lively gatherings. There is a separate laundry and a dedicated study, and the bathroom and four bedrooms, one of them en-suite, are reached by a bright gallery landing. Plot 3 Tenure: Freehold ...
The larger than average three bedroom Leamington Lifestyle takes luxury living to a whole new level by taking the space of a four bed home and sharing it out amongst three. The result is three lavish double bedrooms, each with their own en-suite, including a magnificent main bedroom with a walk-i...
STAMP DUTY PAID WORTH £15,000 PLUS £10,000 TO SPEND ON EXCITING UPGRADES - MAKE YOUR HOME YOUR OWN!* Home 33, The Mulberry is a beautifully designed 4 bedroom detached home that everyone will love. The separate sitting room has a bright and airy feel to it and will provide a quiet sp...
With its stylish lounge and airy, open-plan kitchen and dining room, this superb home is perfect for lively gatherings. There is a separate laundry and a dedicated study, and the bathroom and four bedrooms, one of them en-suite, are reached by a bright gallery landing. Plot 3 Tenure: Freehold ...
The Garnet is a four-bedroom family home with an iconic statement floor-to-ceiling window - drawing in the natural light giving a greater sense of overall wellbeing. Downstairs is completed with a separate family room to the kitchen diner making it the ideal place to socialise. Upstairs is home t...
The Foxford is a detached four-bedroom home featuring a lovely and sociable open-plan kitchen/breakfast/family room which all the family will enjoy. It also has a utility room, a master bedroom with a dressing area as well as an en suite. Outside there’s the bonus of a single garage and driveway.
*HOME MOVER SCHEME OR PART EXCHANGE NOW AVAILABLE ON THIS PLOT* EXCEPTIONALLY SPACIOUS THREE BEDROOM DETACHED HOME, SET ON THE FOOTPRINT OF AN AVERAGE NEW BUILD FOUR BEDROOM PROPERTY Located in the highly desirable village of Rushwick, The Juniper is an impressive three-bedroom ...
Located in the highly desirable village of Rushwick, The Juniper is an impressive three-bedroom detached home offering the perfect balance of style, space, and energy efficiency. Ideal for growing families or those seeking more room in a semi-rural setting, this beautifully designed property prov...
The Beauwood is a beautiful family home offering generous accommodation. Downstairs comprises of a well-proportioned lounge with feature bay window, open-plan kitchen diner with French doors to the garden, separate laundry room, separate study/playroom and downstairs WC. Upstairs continues to imp...
SAVE THOUSANDS WITH 5% DEPOSIT PAID WORTH £23,750!* Home 35 The Briar is an elegant double-fronted home designed for modern living. The spacious open-plan kitchen and dining area is the heart of the home, while the separate utility room offers everyday practicality and external access...



