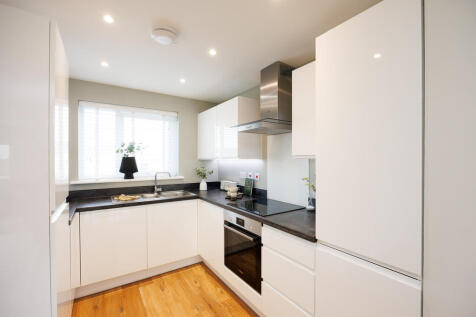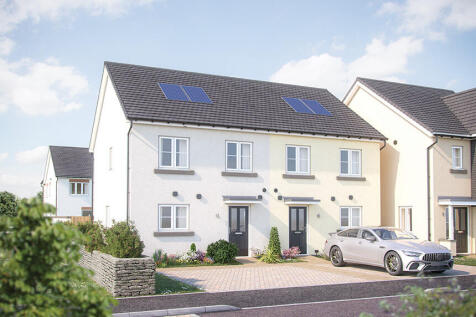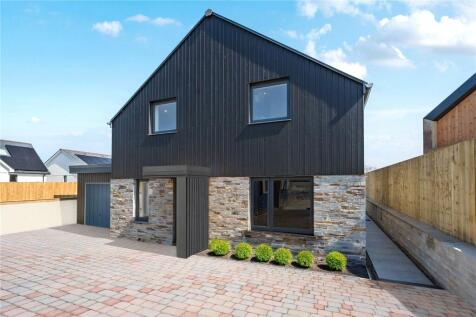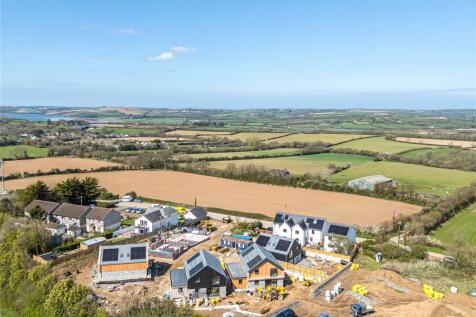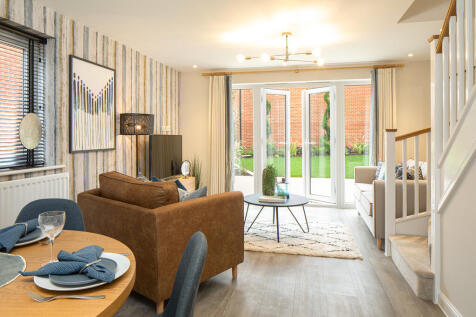New Homes and Developments For Sale in Wadebridge, Cornwall
Reserve for £99 and ready now with flooring included! This is a Sage Home, available with shared ownership. The price advertised is a 50% share of the full market value. Home 65 is ready now! The Rowan is a deceptively spacious three bedroom property that is sure to impress. A stando...
This is a Sage Home, available with shared ownership. The price advertised is a 50% share of the full market value. Plot 145 - Enjoy the high life with the three-storey Aslin. This four bedroom home has been thoughtfully designed with modern day family life in mind. With two substanti...
This is a Sage Home, available with shared ownership. The price advertised is a 50% share of the full market value. Home 142 The Elmslie boasts a sizeable living room with dual views over the garden. The ground floor also features a kitchen/dining room, separate spaces for cooking and...
Home 162 - This is a Sage Home, available with shared ownership. The price advertised is a 50% share of the full market value. This charming split level home provides access on the ground floor where you'll find three well-proportioned bedrooms and modern family bathroom. There's also...
Home 161 - This is a Sage Home, available with shared ownership. The price advertised is a 50% share of the full market value. This charming split level home provides access on the ground floor where you'll find three well-proportioned bedrooms and modern family bathroom. There's also...
Reserve for £99 and ready now with flooring included! This is a Sage Home, available with shared ownership. The price advertised is a 50% share of the full market value. Home 65 is ready now! The Rowan is a deceptively spacious three bedroom property that is sure to impress. A stando...
This is a Sage Home, available with shared ownership. The price advertised is a 50% share of the full market value. Home 40 The Hawthorn is a stylish home with open plan living, which maximises on both space and light. Guests will be impressed by the stylish kitchen and sitting/dining...

