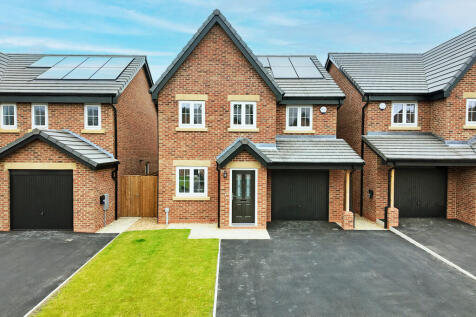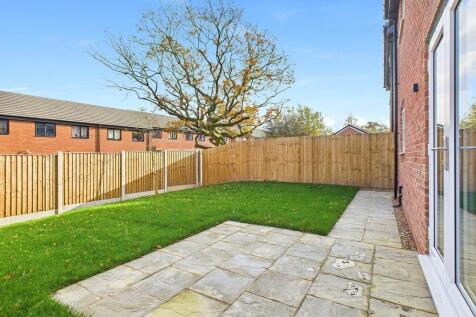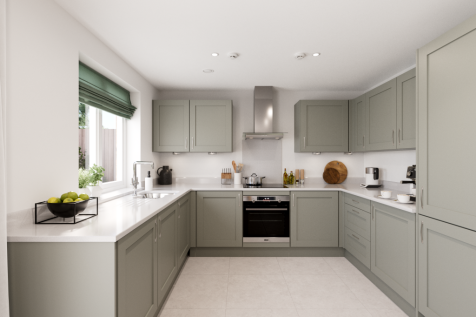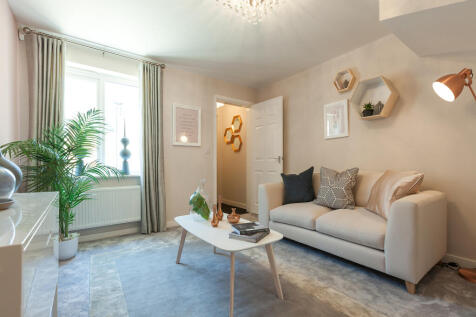New Homes and Developments For Sale in Walton Summit, Preston, Lancashire
An attractive three-storey, three-bedroom family home, the Saunton has an open-plan kitchen/dining room, a living room and three bedrooms. The top floor bedroom has an en suite. The enclosed porch, downstairs WC and three storage cupboards mean it's practical as well as stylish.
*** £5,000 TOWARDS STAMP DUTY *** FLOORING, DESIGNER CURTAINS AND LIGHT FITTINGS INCLUDED *** NO CHAIN FREEHOLD PROPERTY *** Small Development of only 11 Detached Houses * 4 bedrooms with Ensuite to Bedroom 1 * Large Living Room * Dining Kitchen with Fully Integrated Appliances * ROCA Bathro...
*** FLOORING INCLUDED THROUGHOUT *** NO CHAIN FREEHOLD PROPERTY *** Small Development of only 11 Houses * 4 Bedrooms with Ensuite to Bedroom 1 * Large Living Room * Family Dining Kitchen with Fully Integrated Appliances * ROCA Bathroom Sanitary Ware * PORCELANOSA Ceramic Tiles to Bathrooms * Encl...
The Marston is a four-bedroom detached home. The kitchen/diner has French doors to the rear garden, there’s a front-aspect living room, a downstairs WC, storage and a garage. Upstairs are four good-sized bedrooms - spacious bedroom one has an en-suite - and there’s a modern fitted family bathroom.
The Brindle is a four-bedroom detached home. The open plan kitchen/dining room. There’s also a living room, downstairs WC, storage cupboard and integral garage. Upstairs there are four bedrooms - bedroom one has an en suite - a bathroom and two storage cupboards in bedroom two.
The Brindle is a four-bedroom detached home. The open plan kitchen/dining room. There’s also a living room, downstairs WC, storage cupboard and integral garage. Upstairs there are four bedrooms - bedroom one has an en suite - a bathroom and two storage cupboards in bedroom two.
The Barnwood is a detached home that will catch your eye if you are looking for more space for your growing family. Or maybe you want to downsize, but still have room for friends and family to stay. Two sociable living spaces, three bedrooms and two bathrooms will certainly help you to do that.
An attractive three-storey, three-bedroom family home, the Saunton has an open-plan kitchen/dining room, a living room and three bedrooms. The top floor bedroom has an en suite. The enclosed porch, downstairs WC and three storage cupboards mean it's practical as well as stylish.
An attractive three-storey, three-bedroom family home, the Saunton has an open-plan kitchen/dining room, a living room and three bedrooms. The top floor bedroom has an en suite. The enclosed porch, downstairs WC and three storage cupboards mean it's practical as well as stylish.
The three-bedroom Danbury has an open plan kitchen/dining room with garden access and a spacious front-aspect living room that’s ideal for entertaining. Upstairs there are three bedrooms - bedroom one has an en suite - and a main bathroom. There's also plenty of storage space and a downstairs WC.
The three-bedroom Danbury has an open plan kitchen/dining room with garden access and a spacious front-aspect living room that’s ideal for entertaining. Upstairs there are three bedrooms - bedroom one has an en suite - and a main bathroom. There's also plenty of storage space and a downstairs WC.
Perfectly proportioned, the Alnmouth has a stylish open-plan kitchen/dining/living room. It features flexible first-floor rooms, a good-sized family bathroom, handy storage cupboards and parking. Ideal if you are a first-time buyer looking for a fresh modern home you can make your own.
Perfectly proportioned, the Alnmouth has a stylish open-plan kitchen/dining/living room. It features flexible first-floor rooms, a good-sized family bathroom, handy storage cupboards and parking. Ideal if you are a first-time buyer looking for a fresh modern home you can make your own.
Ben Rose Estate Agents are pleased to present to market this well-presented end-terrace property, ideally located in the heart of Bamber Bridge. Situated in a pleasant residential area, this home presents an excellent opportunity for a couple or family looking to get a foot on the property ladder...


















