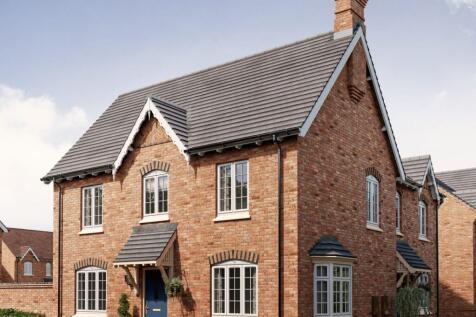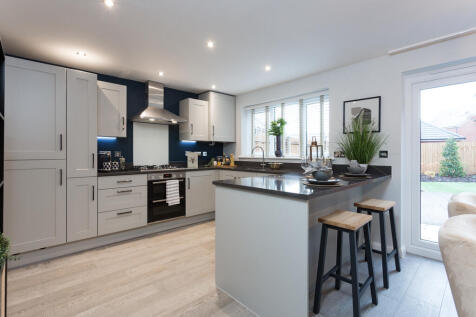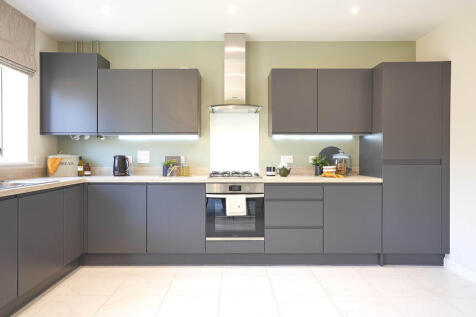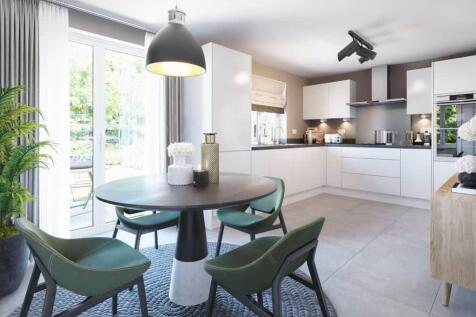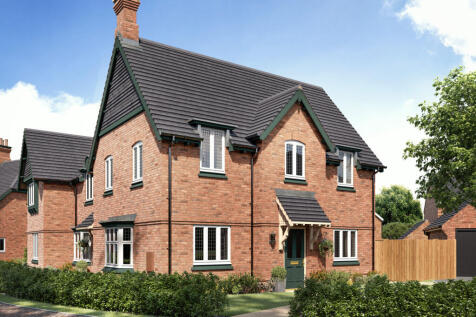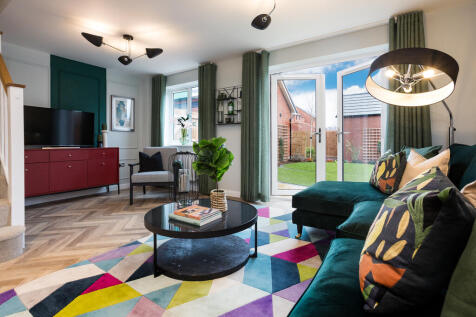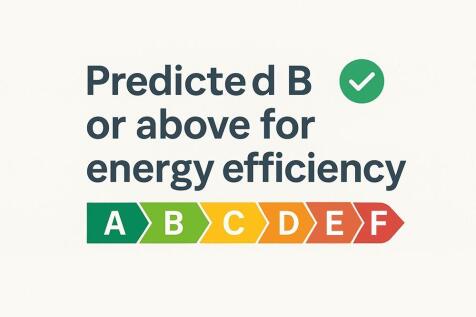New Homes and Developments For Sale in Wanlip, Leicester, Leicestershire
Plot 227 - The Rosewood - ALL INCLUSIVE PART EXCHANGE PACKAGE - WORTH £33,000! - A contemporary home with a classic feel. In fact, this stunning 1,160 sq ft detached house is a home everyone will love. Your family will love the light, airy living room, and well-proportioned bedrooms. ...
Plot 137 - The Larch - 5% DEPOSIT & EXTRAS PACKAGE - WORTH £33,000! - 4 DOUBLE BEDROOMS & 2 EN SUITES - A beautiful 1,335 sq ft four-bedroom, two storey home that everyone will love. Your family will love the light, airy sitting room, and well-proportioned bedrooms. Your guest...
Plot 228 - The Rosewood - ALL INCLUSIVE PART EXCHANGE PACKAGE - WORTH £33,000! - A contemporary home with a classic feel. In fact, this stunning 1,160 sq ft detached house is a home everyone will love. Your family will love the light, airy living room, and well-proportioned bedrooms. ...
Plot 111 - The Larch - ALL INCLUSIVE PART EXCHANGE PACKAGE - WORTH £33,000! - - 4 DOUBLE BEDROOMS & 2 EN SUITES - READY NOW - A beautiful 1,335 sq ft 4-bedroom home that everyone will love. Your family will love the light, airy sitting room, and well-proportioned bedrooms. Your gu...
Plot 103 - The Larch - ALL INCLUSIVE PART EXCHANGE PACKAGE - WORTH £33,000! - - 4 DOUBLE BEDROOMS & 2 EN SUITES - READY TO MOVE INTO THIS YEAR - A beautiful 1,335 sq ft four-bedroom, two storey home that everyone will love. Your family will love the light, airy sitting room, and w...
Flooring package, upgraded kitchen, washer/dryer and wardrobes to master and bed 2 included. Combining traditional good looks with modern living ideals, the Ticknall is a 4-bedroom family home set over two floors. At the heart of the home is the light and airy kitchen/dining room which stretches ...
Plot 153 - The Spruce - 5% DEPOSIT & EXTRAS PACKAGE - WORTH £28,000! - This impressive double-fronted 1,119 sq ft 3 bedroom home combines traditional architecture with modern design to stunning effect. The sitting room and kitchen/dining area span the full length of the property m...
Plot 170 - The Spruce - 5% DEPOSIT & EXTRAS PACKAGE - WORTH £28,000! - This impressive double-fronted 1,119 sq ft 3 bedroom home combines traditional architecture with modern design to stunning effect. The sitting room and kitchen/dining area span the full length of the property m...
Imagine living in this characterful home, set over two floors with three bedrooms, designed for modern living. Especially the open plan kitchen/dining room with a separate utility room. Perfect for first time buyers and growing families.
This is your chance to own a 3 bedroom home with all the charm and character of a period property – and a layout designed for modern living and the benefits of being skilfully and newly built by us. Like no costly refurbishments and time-consuming renovations, plus you could save thousands ...
Plot 124 - The Turnwood - 5% DEPOSIT & EXTRAS PACKAGE - WORTH £27,000! - A bright and airy 883 sq ft home over two storeys with a distinctive layout. A large inviting entrance hall creates a strong first impression. The living room features French doors leading into the garden, a...
Plot 123 - The Turnwood - 5% DEPOSIT & EXTRAS PACKAGE - WORTH £27,000! - A bright and airy 883 sq ft home over two storeys with a distinctive layout. A large inviting entrance hall creates a strong first impression. The living room features French doors leading into the garden, a...
Over looking the Fleur De Lis Square. Full of charm, this Georgian-inspired 3 bedroom family home set over two floors, designed for modern living, is perfect for first time buyers. Especially the open plan kitchen/dining room with patio doors leading to the private garden.
Plot 108 - The Rowan - 5% DEPOSIT & EXTRAS PACKAGE - WORTH £24,000! - DETACHED FAMILY HOME - READY NOW - The contemporary open-plan design of this stylish, modern home makes the most of all the available space. The front-facing kitchen flows seamlessly into a spacious sitting/dini...
South facing garden, upgraded kitchen and worktops, and flooring, plus washing machine and tumble dryer included. The Watkin is the perfect house for those looking for a bit more space for a growing family. Light flows into the house from French doors to both the kitchen/family room and the sitti...
Benefiting from two ensuites, this characterful, Georgian-inspired 2 bedroom family home set over two floors, designed for modern living, has to be seen. Especially the open plan kitchen/dining room with patio doors leading to the private garden. Perfect for first time buyers.
Upgraded kitchen and sink with integrated fridge/freezer and dishwasher, plus flooring included. This characterful, cottage-inspired 2 bedroom home is designed for modern living, with a unique open plan layout. Perfect for first time buyers looking for a home oozing kerb appeal.
