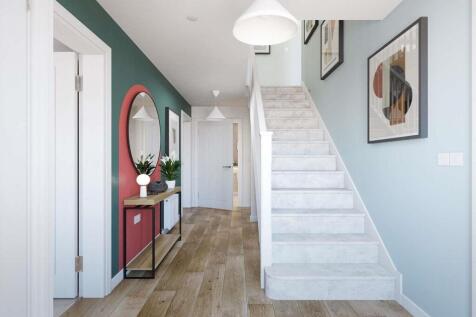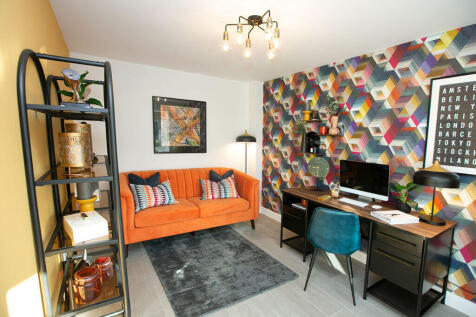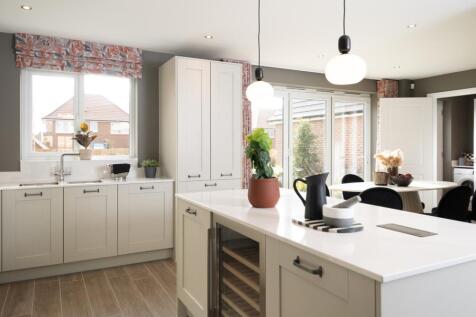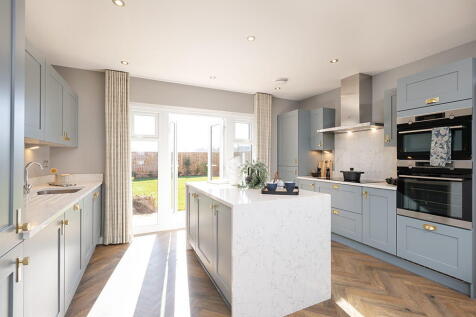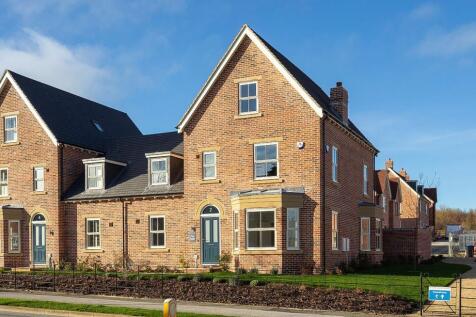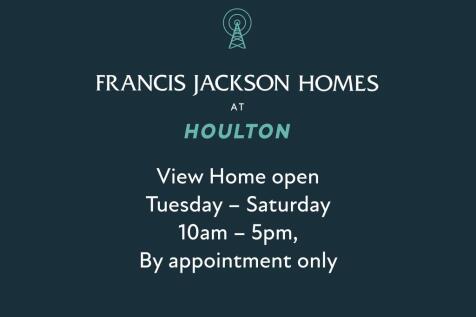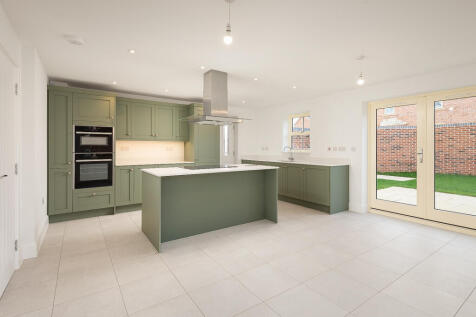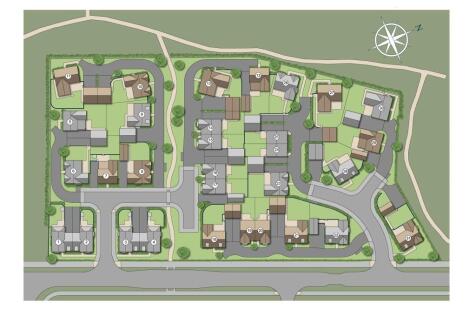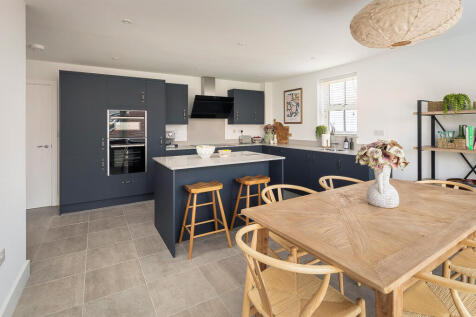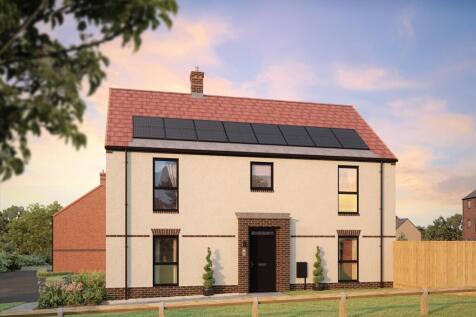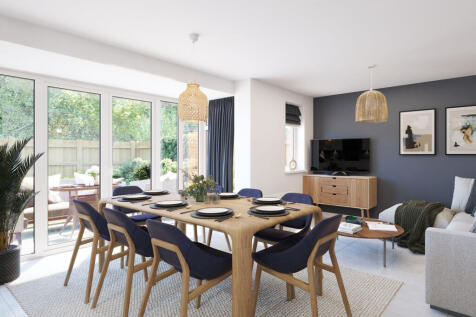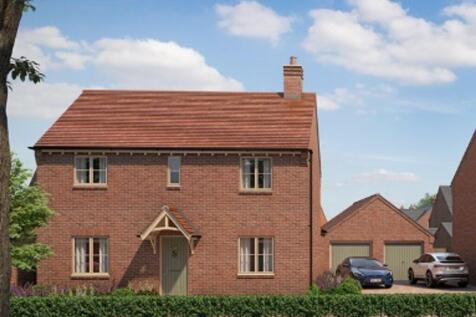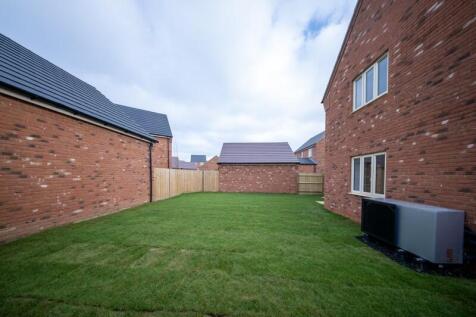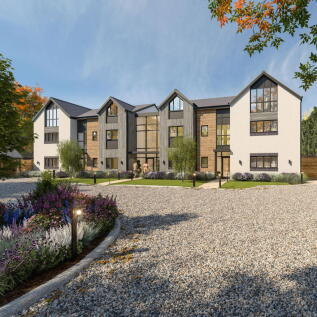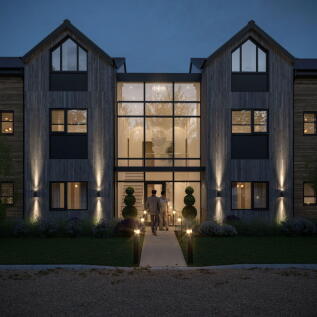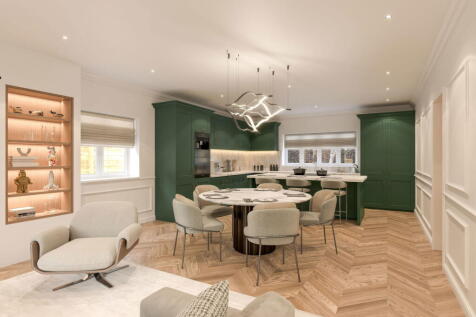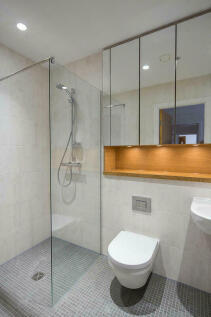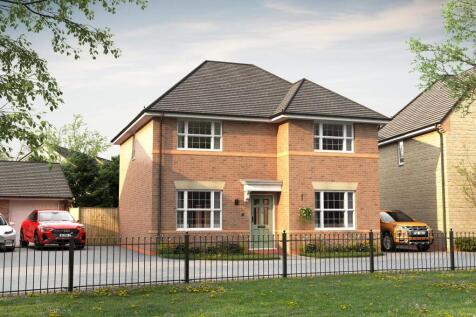New Homes and Developments For Sale in Warwickshire
STAMP DUTY PAID, SAVING UP TO £20,500. DOUBLE GARAGE. SERENE VIEWS. END OF PRIVATE DRIVEWAY. WEST FACING GARDEN. With lots of living space and plenty of possibilities, the Kingsbury is perfect for busy families. At the heart of this generous four bedroom home, there's a comfortable lounge a...
The effort that has gone into the creation of The Harrogate by craftsmen who care is evident in every detail, from the unique design of the doorway to the classic charm of the brickwork. This is a 4 bedroom home that has been made with all of the needs of modern family life in mind, yet has never...
Come and view at our Open Day, Saturday 7th February, 11am - 3pm Plot 4 - Five bedroom home arranged over three floors, master bedroom includes walk in wardrobe and en suite shower room, integrated garage to the rear on the Francis Jackson Homes development.
Show homes Now Open. Schedule your Appointment to View. An exclusive collection of 2-5 bedroom homes situated on the western edge of Coventry, near the village of Burton Green.Crafted by award-winning Midlands-based homebuilder, Spitfire Homes, each property at Clarendon features a refined mixt...
From the hall to the four dual aspect rooms, including a superb study, this home delivers a succession of delights. The lounge is lit by a feature bay, the exciting, attractive dining kitchen includes french doors, and the four bedrooms include a luxurious principal suite. Plot 22 Tenure: Free...
A beautiful, newly constructed, single storey dwelling set in the heart of Lower Quinton. This bespoke, barn style new home has been thoughtfully designed for contemporary, open plan living alongside three bedrooms, principle bedroom with ensuite and second bathroom. Posit...
Reserve now and move in this New Year! ***PART EXCHANGE AVAILABLE*** Family home with an integral GARAGE and driveaway parking. Facing GREEN OPEN SPACE, it benefits from an OPEN PLAN kitchen diner with family seating, glazed bay with FRENCH DOORS to your garden and a handy UTILITY. Upstairs are ...
An exclusive gated development in central Shipston-on-Stour, comprising just six luxury two-bedroom and three-bedroom apartments priced from £595,000. The homes include ground-floor apartments with private gardens and refined first-floor apartments including two duplex penthouses —...
This brand-new two-bedroom cottage in the newly built Phase 3 of Great Alne Park Retirement Village offers flexible living across two storeys. The open-plan living and dining area leads to a beautiful garden room, opening onto a terrace. Enjoy the option of both upstairs or downstairs living spaces,



