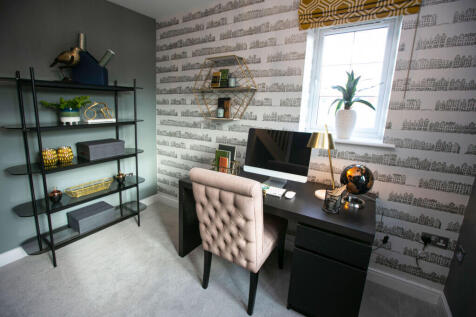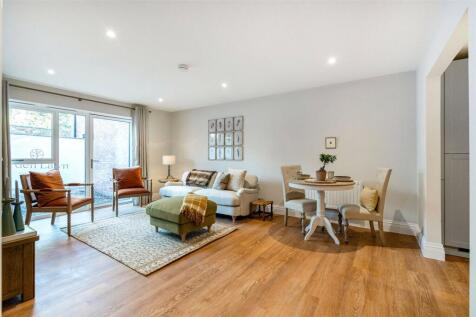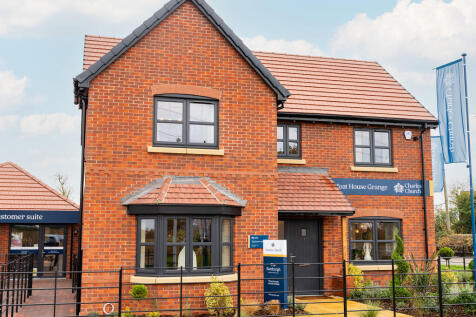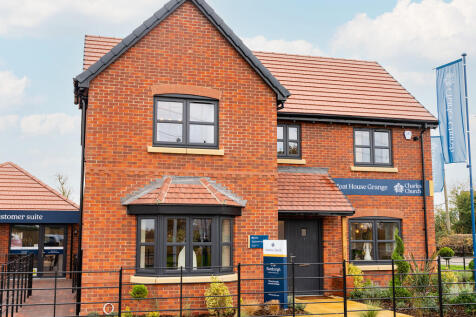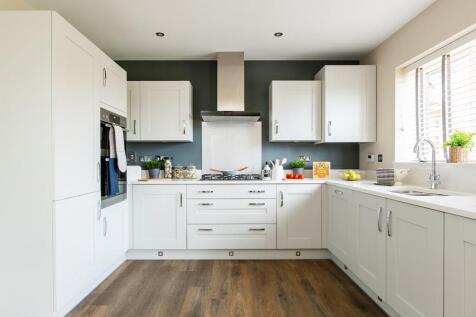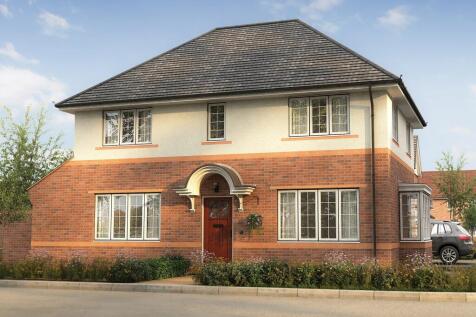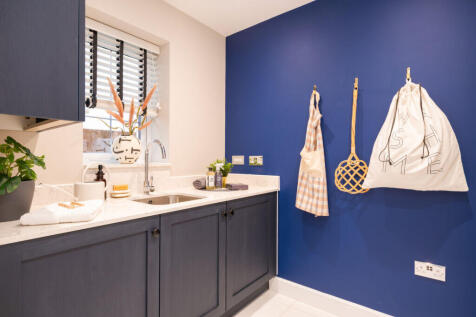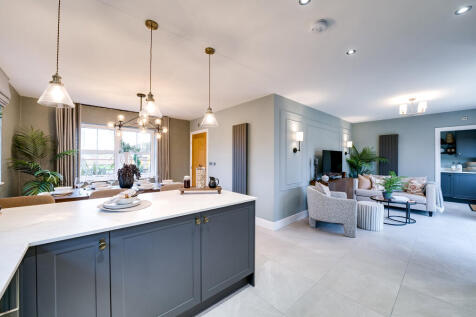New Homes and Developments For Sale in Warwickshire
A delightful one bedroom, ground floor apartment with the added benefit of home office and is located within walking distance of the town centre and Jepson Gardens. Open plan kitchen, living and dining, large double bedroom and luxury bathroom. Offered for sale with NO CHAIN.
Stunning New Build! - Great family house on offer with this excellent sized Jelson home, known as "The Kingfisher" this superb new build has accommodation comprising, entrance hall, downstairs wc, lounge, dining room, fabulous fitted breakfast kitchen, utility room, first floor landing, ...
PRIVATE DRIVE. LARGER THAN AVERAGE SOUTH FACING GARDEN. A traditional exterior meets contemporary open living space in The Willoughby. With four bedrooms, a spacious lounge, a utility room for extra storage space and a combined kitchen and family dining area, there is plenty of room for everyone ...
The larger than average three bedroom Oxford Lifestyle may look very traditional on the outside, with its bay windows, broad, supported eaves and roofed porch, inside you'll find that it's anything but. The main bedroom is more like a luxury hotel suite, stretching the complete depth of the home ...
The popular 'L' shape of The Knightley means that both the living room and the kitchen/dining room provide direct access, though French doors, into the garden. The ground floor has the considerable benefit of an additional living space at the front of the home - for use as a play...
STAMP DUTY PAID UP TO £15,000 & FLOORING INCLUDED. READY TO MOVE INTO. There's plenty of space for everyone in the Earlswood. On the ground floor, you'll find a generous lounge, as well as a bright, open plan kitchen and dining area, complete with island. We've even included French doors in...











