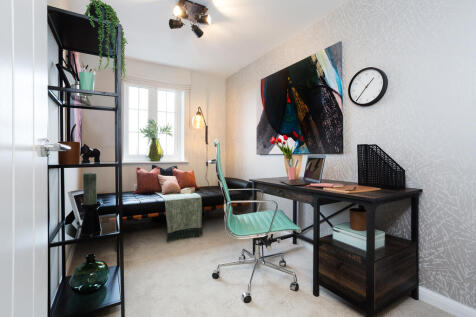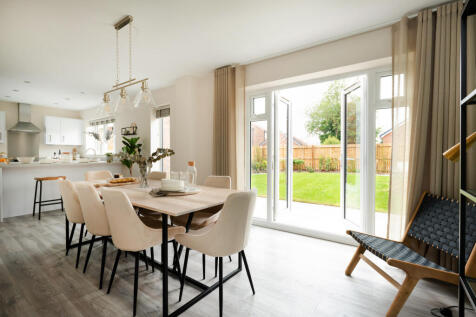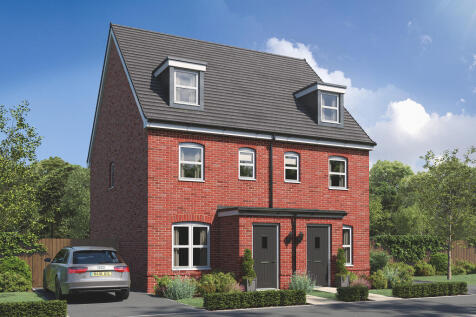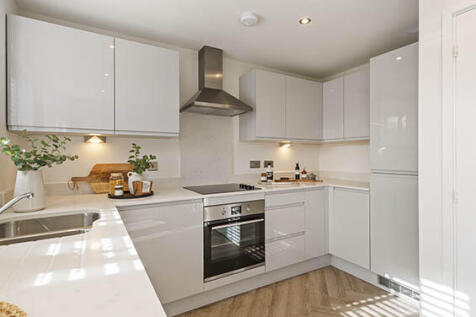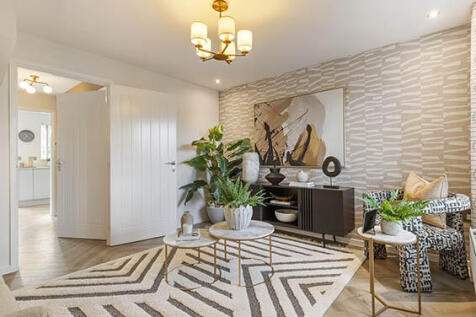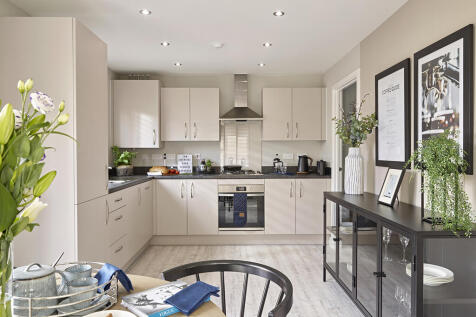New Homes and Developments For Sale in Warwickshire
Plot 56 - The Redwood - NEW RELEASE - BESPOKE MOVING PACKAGE TAILORED TO YOU! - The moment you enter this home, you know you've arrived. Spacious, stylish and full of character, it's everything a discerning homeowner could aspire to - and more. The front-facing, bay-fronted living ...
A stunning 5-bedroom detached family home in the prestigious Sketchley Gardens development by Crest Nicholson. The Windsor V1 offers spacious living, a modern open-plan kitchen/dining/family room, five bedrooms, and a private garden, perfect for families seeking style, space, and flexibility.
Home 9, the Romsey is an attractive family home. The downstairs benefits from a substantial, bright and airy living room. A versatile kitchen-dining area with ample space for relaxation or play is ideally suited to family life. Upstairs are four bedrooms with an ensuite to the main bed...
Home 94, with flexible open-plan living space and generously sized bedrooms, the Romsey is an attractive family home. The downstairs benefits from a substantial, bright and airy living room. A versatile kitchen-dining area with ample space for relaxation or play is ideally suited to fa...
**WE'LL BUY YOUR EXISTING HOME WITH PART EXCHANGE SO YOU CAN BUY A NEW ONE - VISIT US TODAY SHOW HOME VIEWABLE***. The Hythie is designed over three floors. The open-plan lounge and dining room lead to the rear garden through a walk-in glazed bay, the fitted kitchen is also on the ground floor. ...
***£22,975 MORTGAGE CONTRIBUTION*** The Hythie is designed over three floors. The open-plan lounge and dining room lead to the rear garden through a walk-in glazed bay, the fitted kitchen is also on the ground floor. On the first floor, you'll find two double bedrooms, including a spacious main b...
***PART EXCHANGE AVAILABLE*** The Hythie is designed over three floors. The open-plan lounge and dining room lead to the rear garden through a walk-in glazed bay, the fitted kitchen is also on the ground floor. On the first floor, you'll find two double bedrooms, including a spacious main bedroom...
The Heathcote boasts a bright living room with a bay window and an open-plan kitchen/dining room with garden access, complete with a utility room and a WC. Upstairs, the bedroom one has an en suite, while the landing leads to two additional bedrooms, a storage cupboard, and the main bathroom.
The Heathcote boasts a bright living room with a bay window and an open-plan kitchen/dining room with garden access, complete with a utility room and a WC. Upstairs, the bedroom one has an en suite, while the landing leads to two additional bedrooms, a storage cupboard, and the main bathroom.
An attractive three-storey home, the Saunton has an open-plan kitchen/dining room, a living room and three bedrooms. The top floor bedroom has an en suite. The enclosed porch, downstairs WC, three storage cupboards and off-road parking mean it's practical as well as stylish.
An attractive three-storey home, the Saunton has an open-plan kitchen/dining room, a living room and three bedrooms. The top floor bedroom has an en suite. The enclosed porch, downstairs WC, three storage cupboards and off-road parking mean it's practical as well as stylish.
An attractive three-storey home, the Saunton has an open-plan kitchen/dining room, a living room and three bedrooms. The top floor bedroom has an en suite. The enclosed porch, downstairs WC, three storage cupboards and off-road parking mean it's practical as well as stylish.
An attractive three-storey home, the Saunton has an open-plan kitchen/dining room, a living room and three bedrooms. The top floor bedroom has an en suite. The enclosed porch, downstairs WC, three storage cupboards and off-road parking mean it's practical as well as stylish.
The Chedworth ticks all the boxes. The open-plan kitchen/family room is perfect for family time. There’s a living room, dining room, downstairs cloakroom and a utility room with outside access. Upstairs there are four bedrooms - bedroom one has an en suite - a family bathroom and a storage cupboard.
The bright lounge shares the ground floor with a downstairs WC and a bright kitchen where French doors add special appeal to the dining area. The family bathroom shares the first floor with three bedrooms, including a superb en-suite principal bedroom with a walk-in cupboard. Plot 36 Tenure: F...
Part exchange† PLUS more with our Moving Home Package^Home 473 | The Becket - traditional from the outside but ideally suited to modern living, the Becket is the perfect family home. The ground floor features a large living room and an open plan kitchen/dining room, offering flexible...
![DS12630 [BH] 10 Redwood X5415 Plot 21_web](https://media.rightmove.co.uk:443/dir/crop/10:9-16:9/property-photo/77f5d0887/87406884/77f5d08870d71584a1ed48c9879742be_max_476x317.jpeg)

