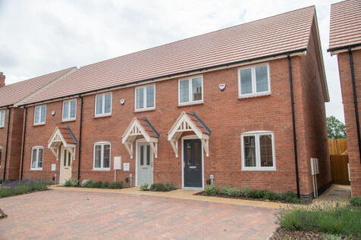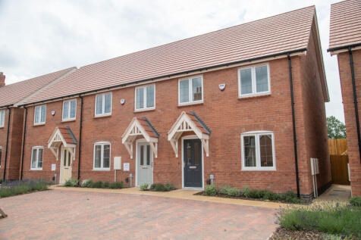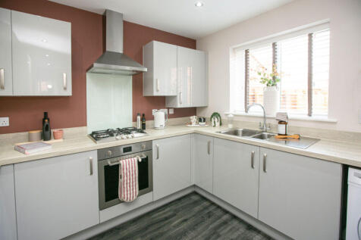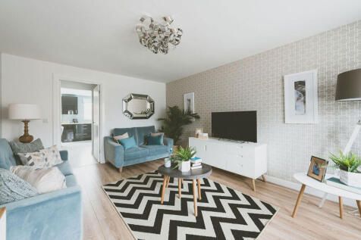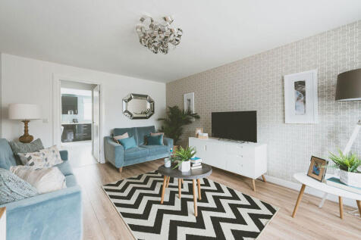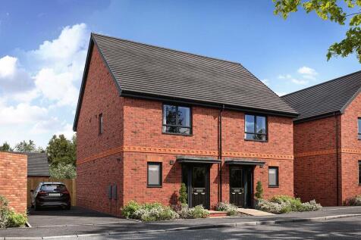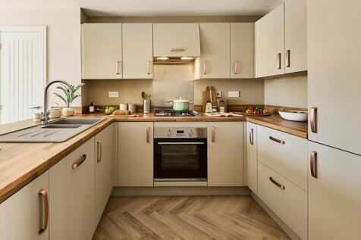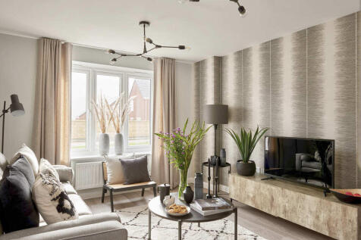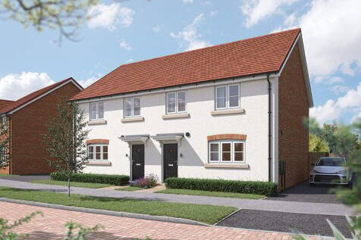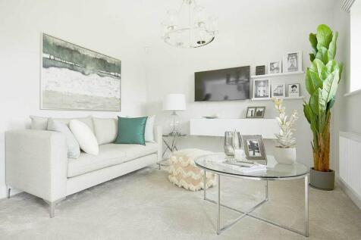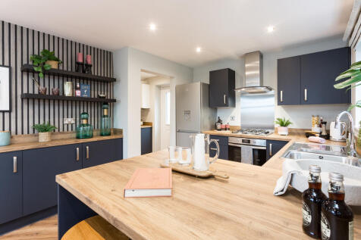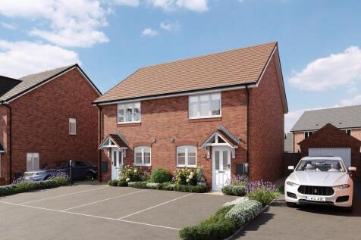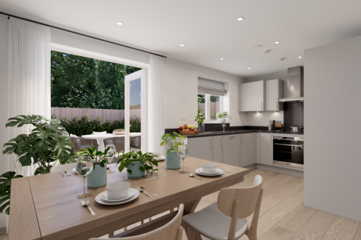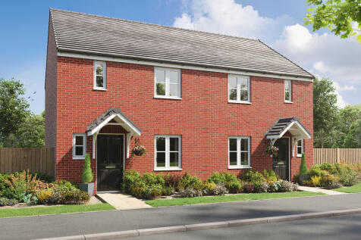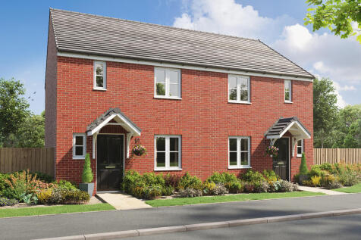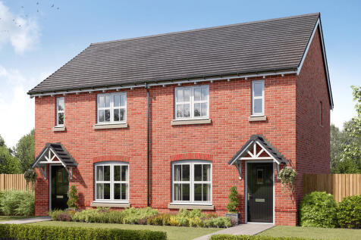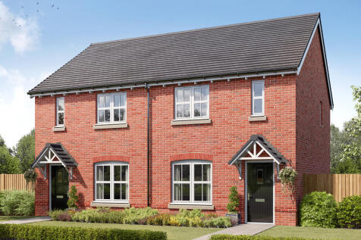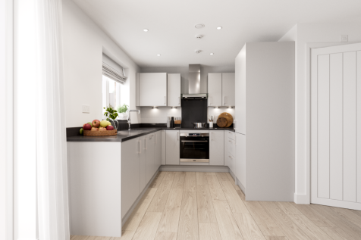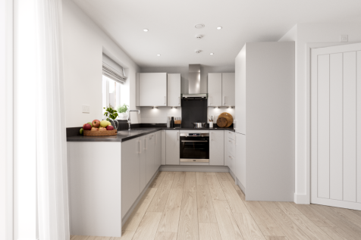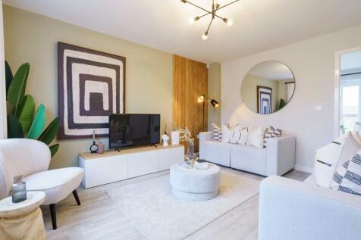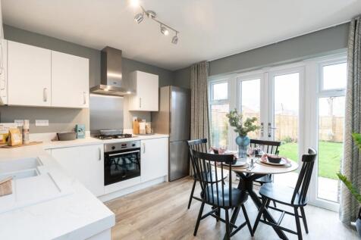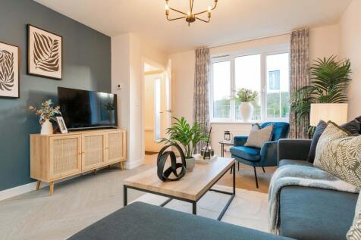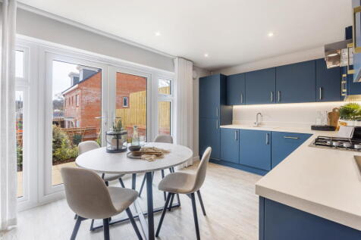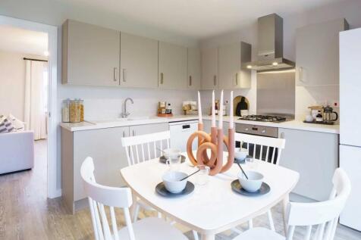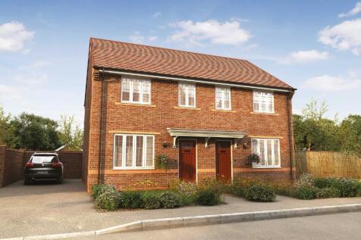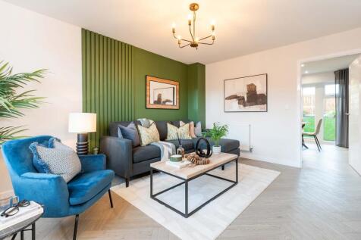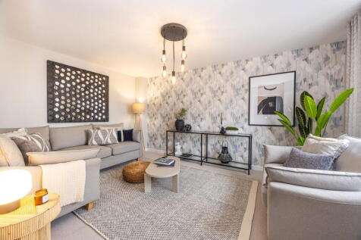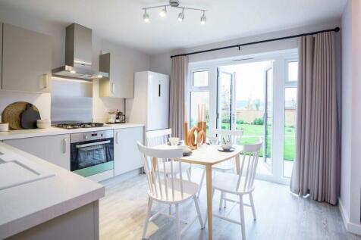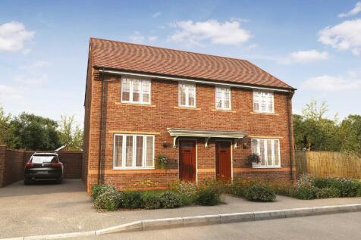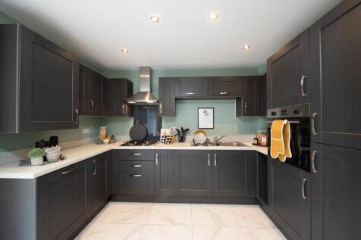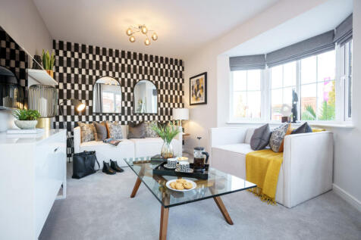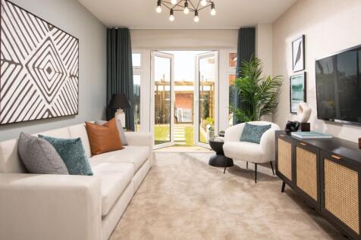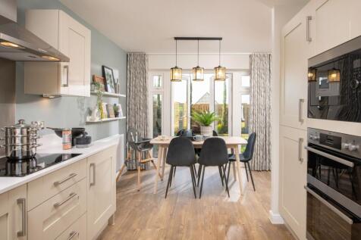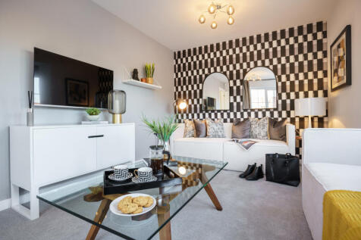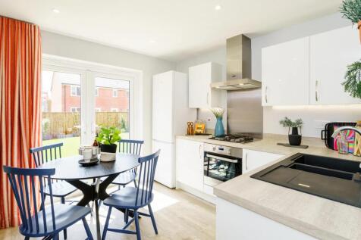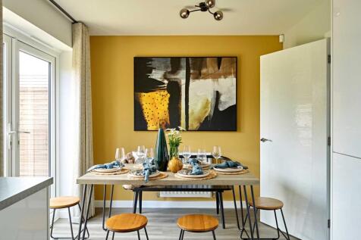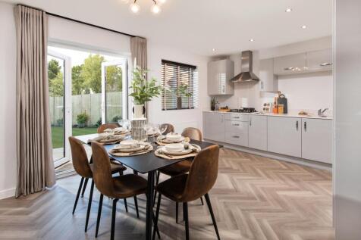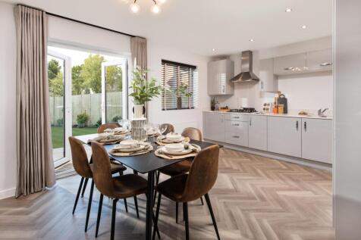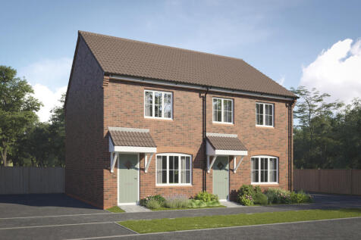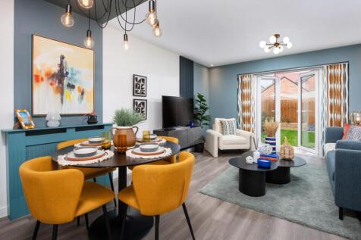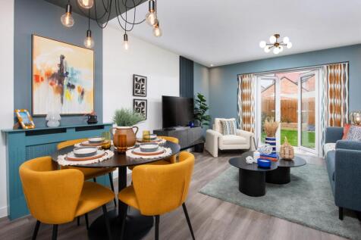Houses For Sale in Warwickshire
***NEED HELP SELLING YOUR EXISTING HOME? ASK ABOUT OUR PART EXCHANGE XTRA SCHEME*** On the ground floor you will find an open plan kitchen with a dining area, separate utility and French doors that open out onto the garden. There's also a spacious lounge and handy storage on the ground floor. Ups...
Home 478- The Hardwick, a well-designed two-bedroom home offering practical, comfortable living across two floors. Ideal for first-time buyers, young professionals or downsizers, this layout provides everything needed for day-to-day life with efficient use of space throughout. The fro...
Reserve this home & receive a 5% boost worth £14,999 PLUS £3,000 towards flooring^. Use it to boost your deposit, cover your stamp duty, contribute to mortgage payments or pay for upgrades!! Home 05 - The Bluebell is a well-proportioned three-bedroom semi-detached home designed f...
The Jackdaw is the perfect choice for modern family living, designed to accommodate your every need. The ground floor features a stylish open-plan kitchen / dining room, which benefits from French doors leading out to the rear garden. A useful utility can be accessed from the dining a...
***5% DEPOSIT PAID*** THREE-BEDROOM HOME in the heart of Houlton by award-winning WILLIAM DAVIS HOMES. Featuring LOUNGE, OPEN PLAN DINING KITCHEN, GUEST WC and a SPACIOUS PRINCIPAL BEDROOM. DRIVEWAY FOR PARKING AND ENCLOSED REAR GARDEN. FLOORING ALSO INCLUDED THROUGHOUT. IDEAL FTB!
RESERVE FOR ONLY £90. The Draycote home has a wonderfully classic look. Inside you'll find an inviting lounge leading to an open plan dining kitchen with French doors leading out onto the garden, it's a light, bright, comfortable space, whether you're cooking for the family or hosting frie...
5% DEPOSIT PAID ON THIS HOME, SAVING £15,000. The Draycote home has a wonderfully classic look. Inside you'll find an inviting lounge leading to an open plan dining kitchen with French doors leading out onto the garden, it's a light, bright, comfortable space, whether you're cooking for the...
Home 86 - The Egret is a stylish and thoughtfully designed 3-bedroom semi-detached home, perfect for modern family living. Step through the front door into a welcoming hallway that leads to a separate living room. At the rear of the home, you'll find an open-plan kitchen and dining are...
Plot 93 - The Rowan - BEST PRICE - DON'T MISS OUT -A perfect starter home. The front-facing kitchen flows seamlessly into a spacious sitting/dining room, which opens out into the south facing garden through French doors. The upstairs layout is equally impressive with a central staircas...
The Danbury has a lovely natural flow that leads you through the living space. The hallway opens into the living room, the living room into the kitchen/dining room and the kitchen/dining room into the garden. This home will suit first-time buyers and young professionals.
The Danbury has a lovely natural flow that leads you through the living space. The hallway opens into the living room, the living room into the kitchen/dining room and the kitchen/dining room into the garden. This home will suit first-time buyers and young professionals.
As you step through the front door of the Alcester and enter the hallway, you’ll find an inviting lounge leading into a contemporary dining kitchen with door to a fully turfed garden, creating a lovely light and bright space whether you’re cooking or hosting a dinner party. ...
The Danbury has a lovely natural flow that leads you through the living space. The hallway opens into the living room, the living room into the kitchen/dining room and the kitchen/dining room into the garden. This home will suit first-time buyers and young professionals.
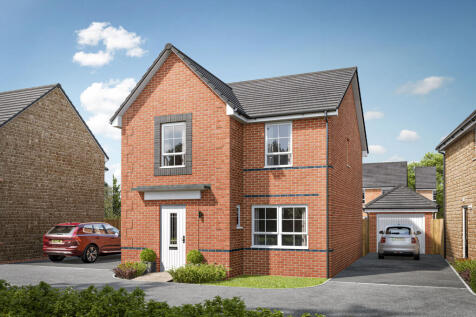
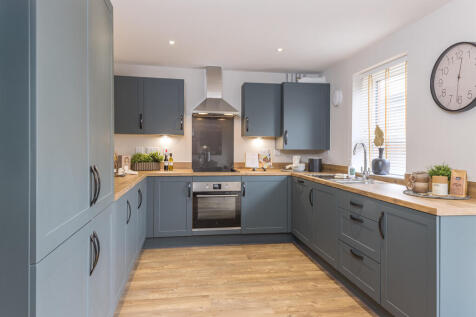
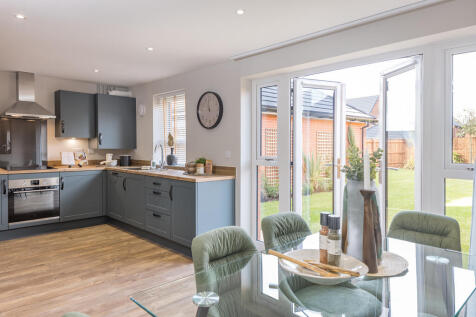
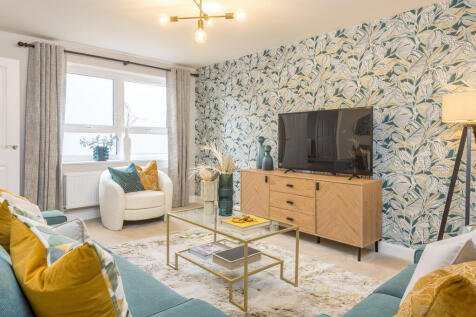
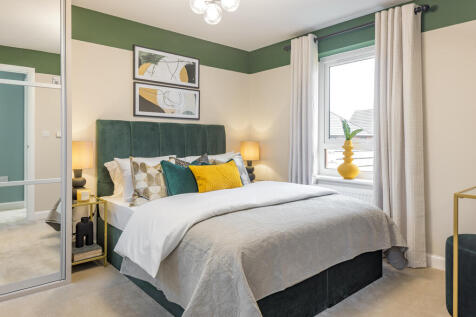
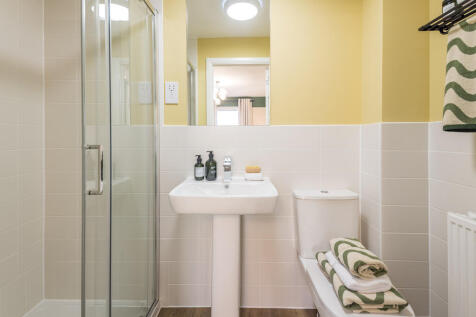
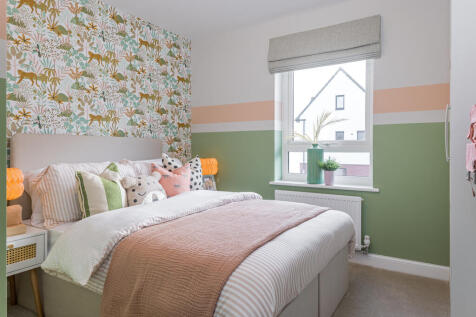
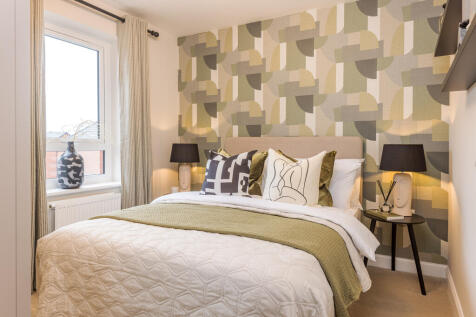
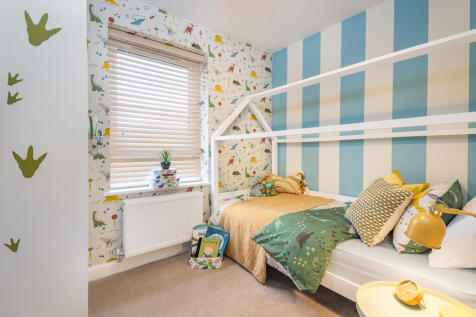
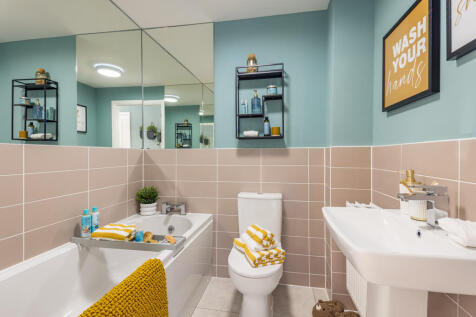


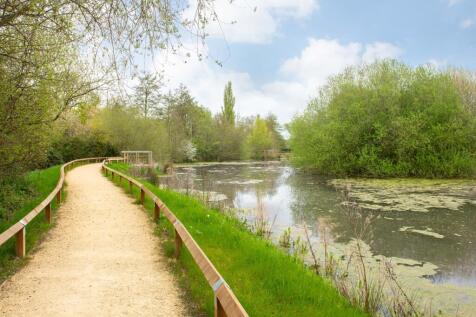

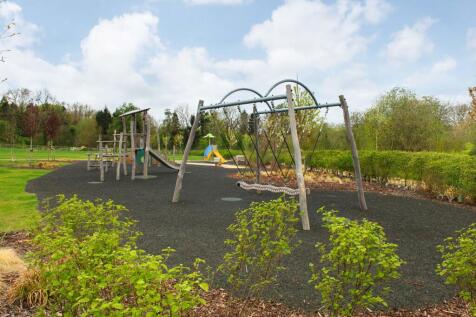
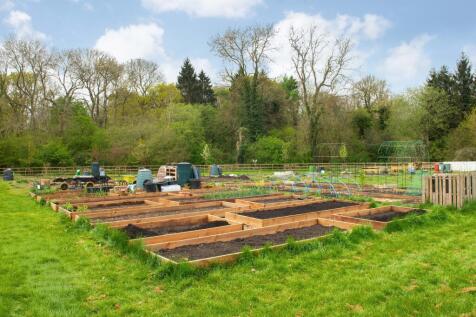
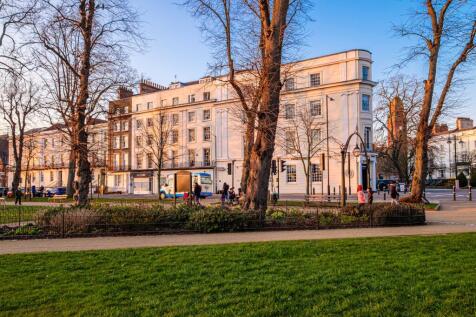
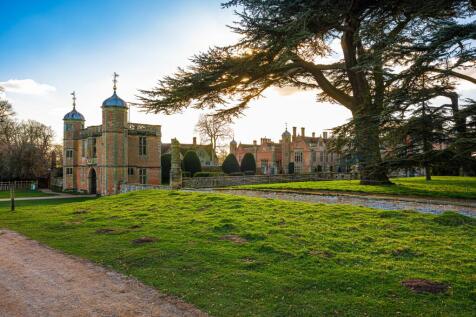
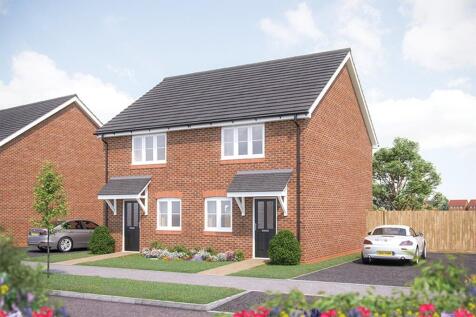
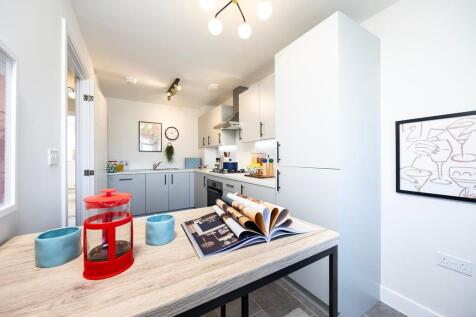




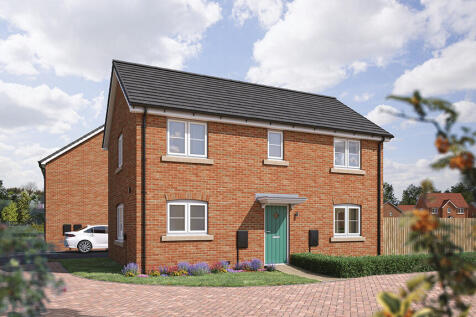

![DS13189 [CH] Jackdaw (Cores) Plots 505-506_web](https://media.rightmove.co.uk:443/dir/crop/10:9-16:9/292k/291170/163621331/291170_3_66_IMG_00_0002_max_476x317.jpeg)
