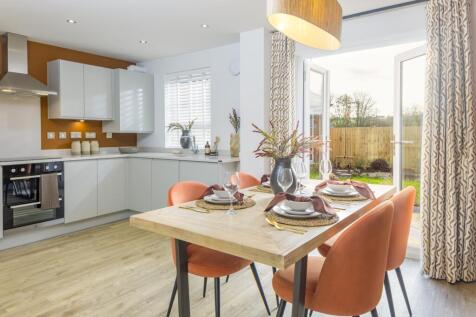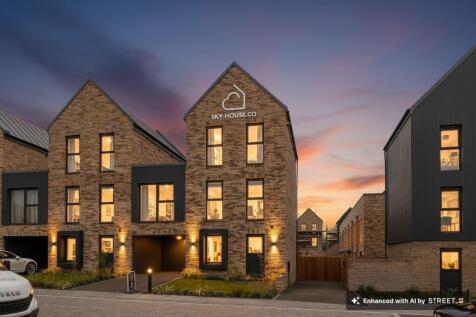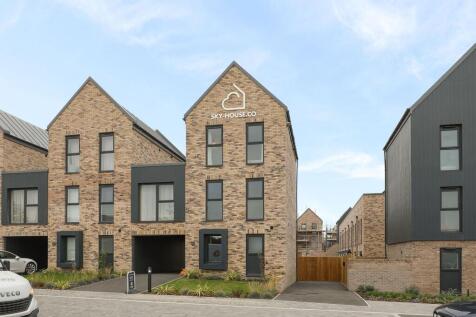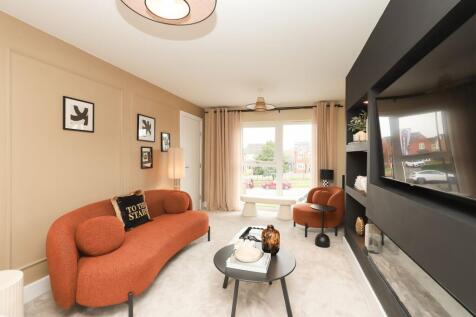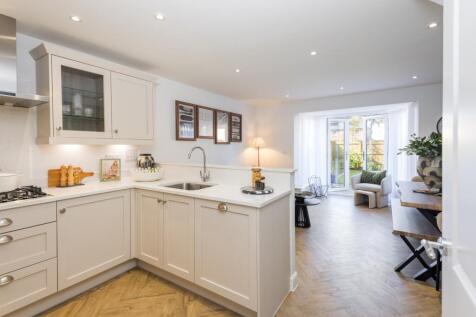New Homes and Developments For Sale in Waverley, Rotherham
The Maidstone - SEMI-DETACHED HOME that is IDEAL FOR FIRST TIME BUYERS an EN SUITE MAIN BEDROOM. Available with £14,500 DEPOSIT CONTRIBUTION, FREE FLOORING (worth £5,100) and UPGRADED KITCHEN (worth £1,900). Or, ask us about Part Exchange. The Maidstone features an OPEN-PLAN DINING KITCHEN with ...
Meet Theodore… A very special five-bedroom detached corner plot featuring open plan kitchen and living. With french doors onto a rear private garden and a driveway with a detached garage. Sky-House Co. homes are built with the future in mind and with no hidden extras. Each home includes an air so...
Parkin - 3-storey home, corner location with a South facing garden. £11,400 DEPOSIT CONTRIBUTION. OR, got a house to sell? Ask us about PART EXCHANGE. This 3-storey home is located on a CORNER and features an OPEN-PLAN DINING KITCHEN with a BAY-FRONTED WINDOW. You'll also find a spacious LOUNGE w...
Meet Mildred - An inviting four-bedroom townhouse with open-plan kitchen dining space and first floor living area. Our homes are built with the future in mind and with no hidden extras. Each home includes an air source heat pump for clean energy, EV charging and solar panels as standard.
The Parkin - 3-storey home, located on a corner with an en suite main bedroom. Available with £18,250 DEPOSIT CONTRIBUTION, FREE FLOORING (worth £3,900) and UPGRADED KITCHEN (worth £2,200). Or,STAMP DUTY CONTRIBUTION when you PART EXCHANGE. Located on a CORNER, the Cannington features an OPEN-PL...
The Cannington - 3-storey home, with a South-West facing garden an en suite main bedroom. £10,800 DEPOSIT CONTRIBUTION. OR, got a house to sell? Ask us about PART EXCHANGE. The 3-STOREY, SEMI-DETACHED CANNINGTON features an OPEN-PLAN DINING KITCHEN and FAMILY AREA, with French doors leading to th...
The Cannington - 3-storey home, with a South-West facing garden an en suite main bedroom. £10,800 DEPOSIT CONTRIBUTION. OR, got a house to sell? Ask us about PART EXCHANGE. The 3-STOREY, SEMI-DETACHED CANNINGTON features an OPEN-PLAN DINING KITCHEN and FAMILY AREA, with French doors leading to th...
The Greenwood - 3-storey home with a South facing garden and an en suite main bedroom. Available with £17,600 DEPOSIT CONTRIBUTION, FREE FLOORING (worth £7,300) and UPGRADED KITCHEN (worth £2,200). Or, ask us about PART EXCHANGE. This 3-storey home features an OPEN-PLAN KITCHEN and FAMILY AREA ...
The Woodcote - 3-storey home with a South facing garden and an en suite main bedroom with dressing area. Got a house to sell? Ask us about PART EXCHANGE. The first floor features a SPACIOUS DINING KITCHEN, an open-plan LOUNGE with dining area and FRENCH DOORS to the SOUTH FACING GARDEN. Up a flig...
The Woodcote - 3-storey home with a South facing garden and an en suite main bedroom with dressing area. Available with £17,500 DEPOSIT CONTRIBUTION. Or, got a house to sell? Ask us about PART EXCHANGE. The first floor features a SPACIOUS DINING KITCHEN, an open-plan LOUNGE with dining area and F...
The Cannington - featuring a HOME OFFICE, EN SUITE main bedroom and DRIVEWAY. Available with £17,250 TOWARDS YOUR DEPOSIT, FREE FLOORING (worth £7,700) and an UPGRADED KITCHEN (worth £2,200). Or, STAMP DUTY CONTRIBUTION when you PART EXCHANGE. The semi-detached townhouse set across 3 floors offer...
The Greenwood - featuring a SOUTH FACING GARDEN, dedicated HOME OFFICE and EN SUITE. Now available with £17,000 DEPOSIT CONTRIBUTION, FREE FLOORING (worth £7,300) and an UPGRADED KITCHEN (worth £2,200) Or, STAMP DUTY CONTRIBUTION when you PART EXCHANGE. This 3-STOREY HOME features an OPEN-PLAN KI...
Purplebricks are delighted to offer this exceptional four-bedroom semi-detached family home, located on the modern and highly sought-after Hawes Way development in Rotherham. Recently built and beautifully presented throughout, this stylish property combines contemporary design with comfortable f...
The Moresby - Located on a corner with an en suite main bedroom and parking for 2 cars. Available with £16,750 DEPOSIT CONTRIBUTION. Or, got a house to sell? Ask us about Part Exchange. Located on a CORNER, the Moresby features an OPEN-PLAN DINING KITCHEN with French doors leading to the GARDEN, ...
The Moresby - Corner location with an en suite main bedroom and parking for 2 cars. Got a house to sell? Ask us about PART EXCHANGE. Located on a CORNER, the detached Moresby features an OPEN-PLAN DINING KITCHEN with French doors leading to the GARDEN. Downstairs, you'll find a spacious LOUNGE an...

