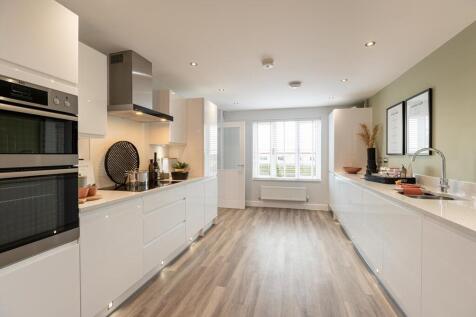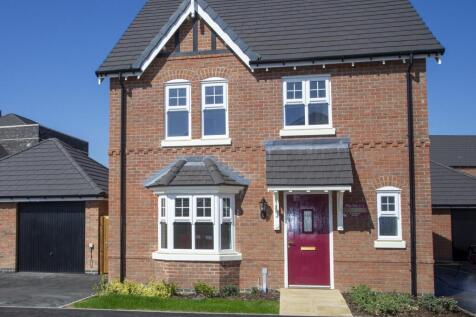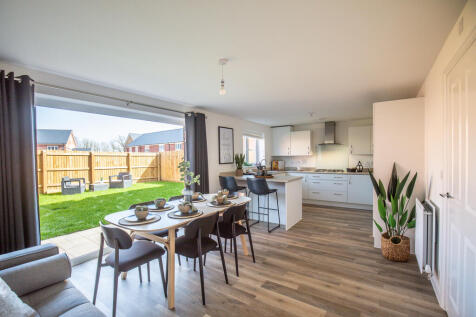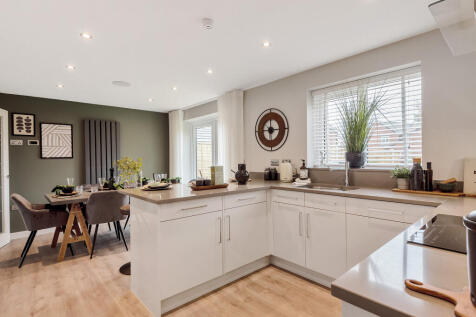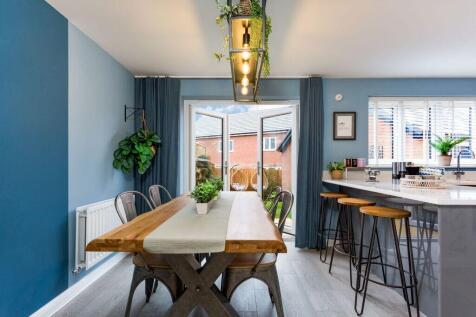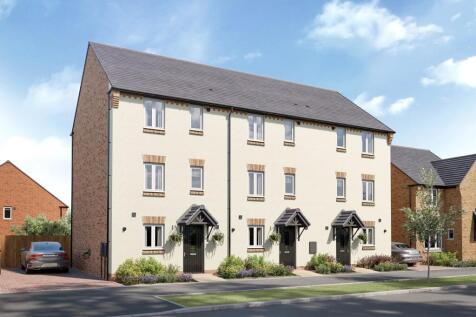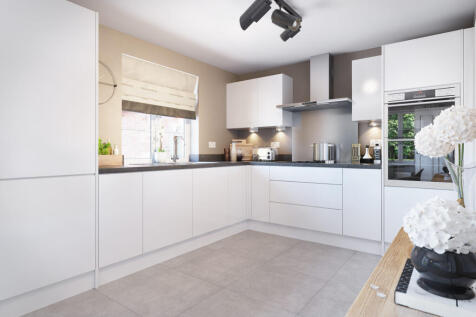New Homes and Developments For Sale in Weldon, Corby, Northamptonshire
The Newgent- A 4 bedroom home with all the charm and character of a period property – and a layout designed for modern living and the benefits of being skilfully and newly built by us. Like no costly refurbishments and time-consuming renovations, plus you could save thousands on your ene...
Home 58 - INCLUDES GARAGE & SOLAR PANELSThe Juniper has traditional character on the outside and everything a 21st Century property needs on the inside! Designed to make the most of every inch of living space and every ray of natural light, it is the ultimate family home.The spacio...
The Juniper - Upgraded specification - Get in touch to arrange your visit! An executive FOUR bedroom detached home built to a traditional style by highly reputable builder Bovis Homes. This home is located within the prestigious and up coming Priors Hall Park. Schools, sh...
The Hornsea is a detached home with the bonus of an integral garage. It's got a good-sized living room with double doors leading into a bright open-plan kitchen/diner - perfect for family life and for entertaining. It's practical too with a utility, downstairs cloakroom and three storage cupboards.
The Cypress - Upgraded specification - Get in touch to arrange your visit! A THREE bedroom detached home built to a traditional style by highly reputable builder Bovis Homes. This home is located within the prestigious and up coming Priors Hall Park. Schools, shops and ot...
Home 59 - INCLUDES GARAGE & SOLAR PANELSA traditional, smart looking home, The Cypress has impressive kerbside appeal.The large hall is a real feature welcoming you into the home. The kitchen/dining area is open plan and good-sized allowing for a large dining table, comfy chairs an...
Home 79 - OVERLOOKING GREEN SPACE A traditional, smart looking home, The Cypress has impressive kerbside appeal.The large hall is a real feature welcoming you into the home. The kitchen/dining area is open plan and good-sized allowing for a large dining table, comfy chairs and a handy ...
The Cypress - Upgraded specification - Get in touch to arrange your visit! A THREE bedroom detached home built to a traditional style by highly reputable builder Bovis Homes. This home is located within the prestigious and up coming Priors Hall Park. Schools, shops and ot...
The Spruce - INCLUDES SOLAR PANELS - Get in touch to arrange your visit! A THREE bedroom detached home built to a traditional style by highly reputable builder Bovis Homes. This home is located within the prestigious and up coming Priors Hall Park. Schools, shops and othe...
The Ingleby The Ingleby is a modern, four-bedroom home designed with family living in mind. The ground floor features an open-plan kitchen with dining and family areas and French doors lead out onto the spacious garden. On the first floor you will find two double bedrooms, the ...
PLOT 208 THE INGLEBY AT PRIORS HALL PARK - The Ingleby is a modern, four-bedroom home designed with family living in mind. The ground floor features an open-plan kitchen with dining and family areas and French doors lead out onto the spacious garden. On the first floor you will find two double be...
Imagine living in this characterful home, with 3 bedrooms set over two floors, designed for modern living. Especially the open plan kitchen/dining room with a separate utility room. Perfect for first time buyers and growing families.
Imagine living in this characterful home, with 3 bedrooms set over two floors, designed for modern living. Especially the open plan kitchen/dining room with a separate utility room. Perfect for first time buyers and growing families.
The Rayleigh- A 3 bedroom home with all the charm and character of a period property – and a layout designed for modern living and the benefits of being skilfully and newly built by us. Like no costly refurbishments and time-consuming renovations, plus you could save thousands on your en...
The Spruce - £9,757 upgraded specification - Get in touch to arrange your visit! A THREE bedroom detached home built to a traditional style by highly reputable builder Bovis Homes. This home is located within the prestigious and up coming Priors Hall Park. Schools, shops ...
*PLOT 237 - THE HYTHIE AT PRIORS HALL PARK*. £16,700 TOWARDS YOUR MOVE*. UPGRADES WORTH £12,708. The Hythie is designed over three floors. The open-plan lounge and dining room lead to the rear garden through a walk-in glazed bay, the fitted kitchen is also on the ground floor. On the first floor,...
Introducing the Hythie! Built by reputable builder Barratt Homes is this spacious FOUR DOUBLE bedroom residence. Accomodation on this brand new home is to include a large living dining room with doors leading to the rear garden, a fitted kitchen boasting integrated appliances and a...
Introducing the Hythie! Available To Move Into Immediately! Built by reputable builder Barratt Homes is this spacious FOUR DOUBLE bedroom residence. Accomodation on this brand new home is to include a large living dining room with doors leading to the rear garden, a fitte...
Enjoy the best of modern living in this popular three-bedroom home which has a stylish open-plan kitchen/diner with French doors leading into the garden, a bright front aspect living room and a separate utility room. Upstairs, bedroom one has an en suite and there's a good-sized family bathroom.

