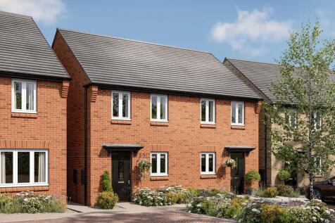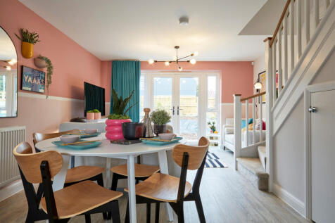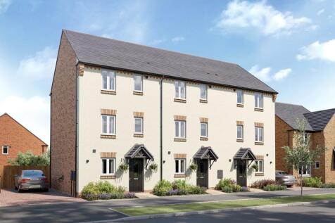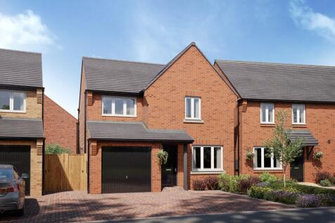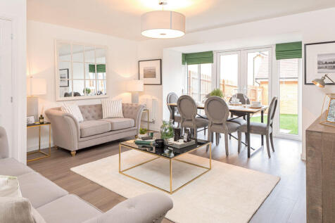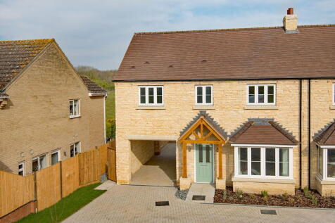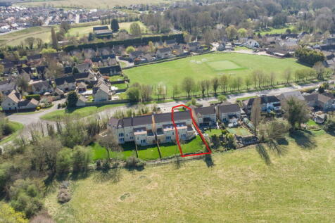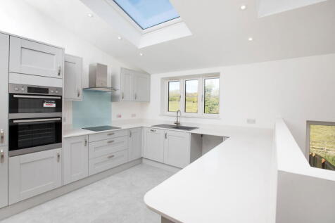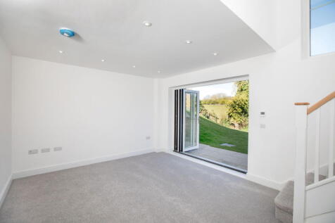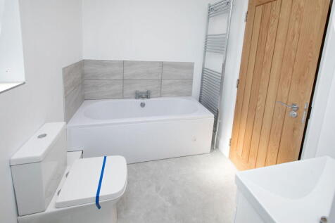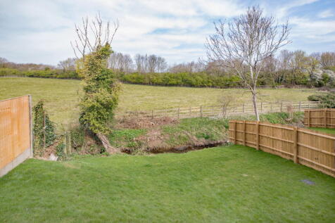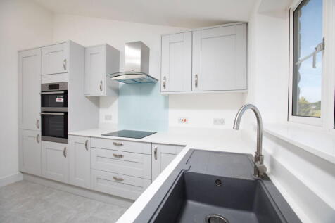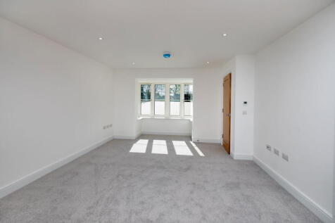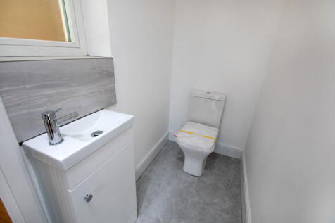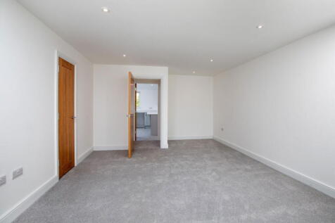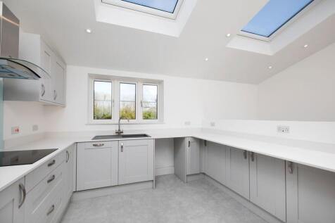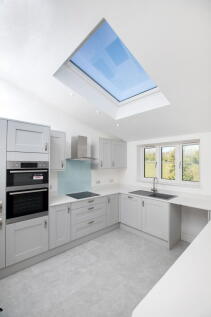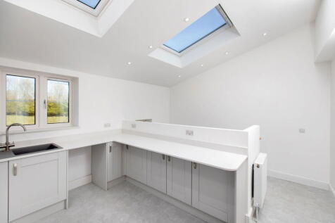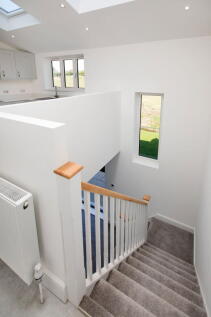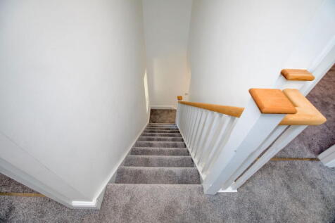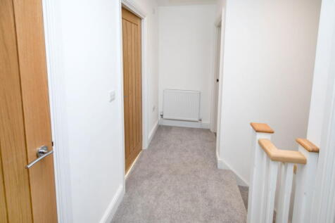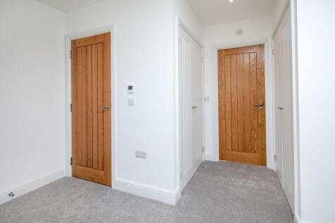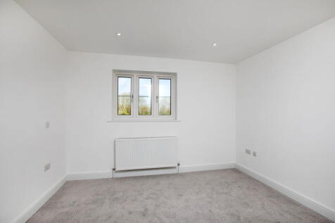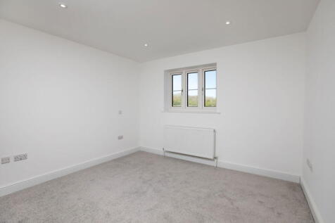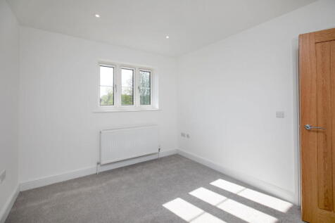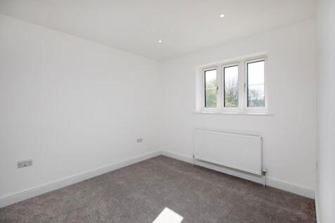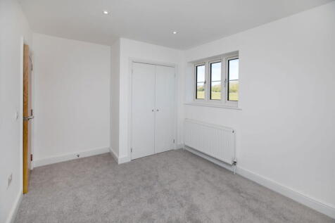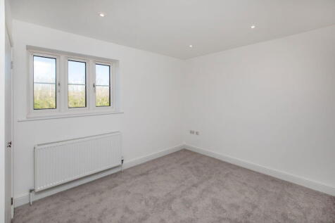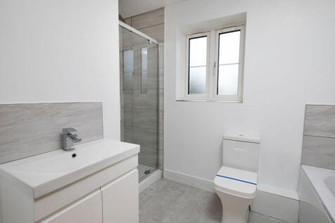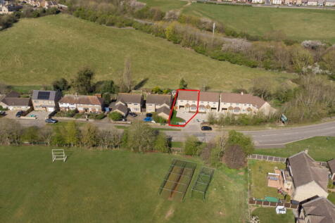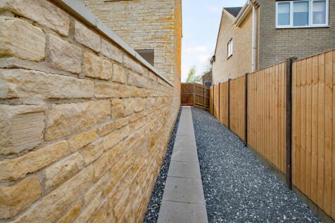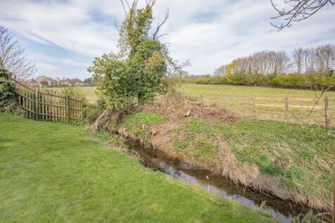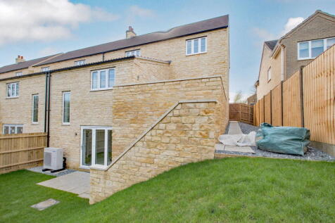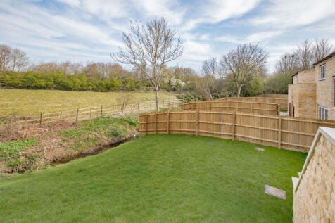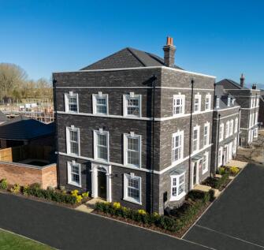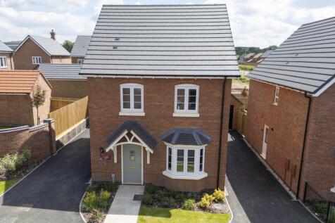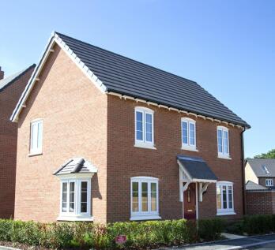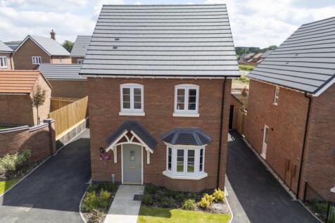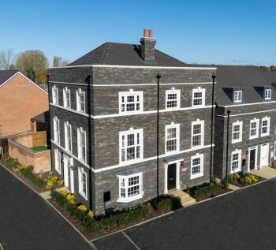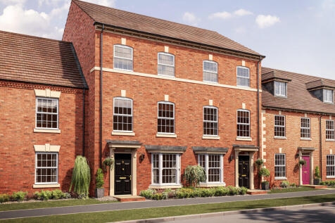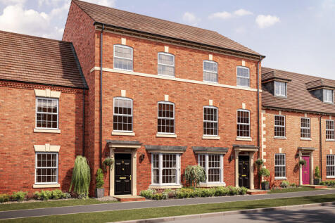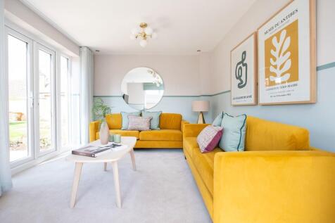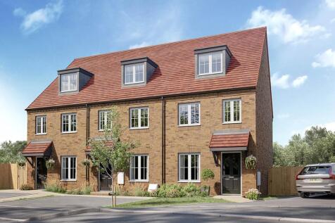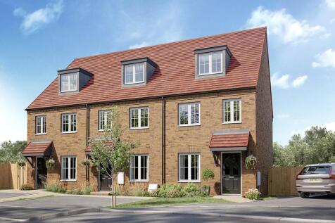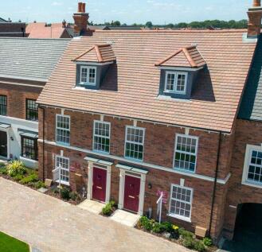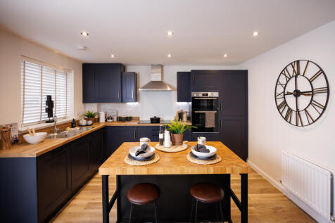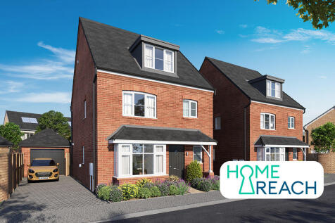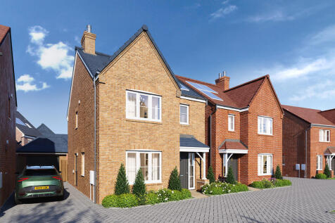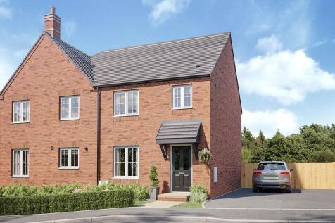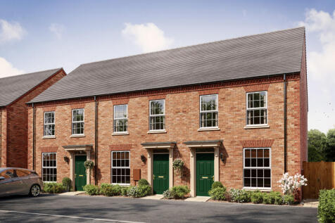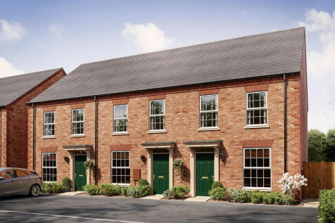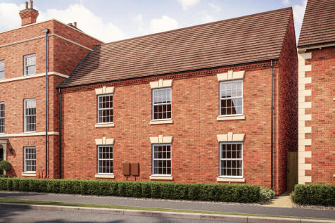Semi-detached Houses For Sale in Weldon, Corby, Northamptonshire
OWN NEW: RATE REDUCER AVAILABLE* + DRIVEWAY PARKING FOR TWO CARS. *PLOT 56 - THE DENFORD AT PRIORS HALL PARK*. This semi detached home has an open plan living area with a modern kitchen, a comfortable lounge and French doors to the garden. Upstairs, you'll find a main bedroom with built in storag...
"Unique and Individual - Brand New Homes" Architect designed to specifically maximise the accommodation layout and create beautiful distinctive family homes. This select development of four homes at Meadow Brook is now fully available, number 41 includes an entrance hall, guest WC...
"Glebe Rise - A Brand New Rural Place to Live" Built by Granary Developments, this small residential enclave is situated towards the edge of Weldon on Church Street which neighbours onto countryside. These beautiful new build homes come with stunning well equipped kitchens, bathro...
SAVE £16,550 ON YOUR DEPOSIT/MORTGAGE + SOUTH-EAT FACING GARDEN.*PLOT 58 - THE HYTHIE AT PRIORS HALL PARK*. Plot 58 The Hythie at Priors Hall Park | The Hythie is designed over three floors. The open-plan lounge and dining room lead to the rear garden through a walk-in glazed bay, the fitted kitc...
The Foxcote is a four-bedroom family home. It features an open-plan kitchen/dining room, a bright living room with French doors leading into the garden, a storage cupboard and WC. The first floor has three good-sized bedrooms and a family bathroom, and there’s an en suite bedroom on the top floor.
The Foxcote is a four-bedroom family home. It features an open-plan kitchen/dining room, a bright living room with French doors leading into the garden, a storage cupboard and WC. The first floor has three good-sized bedrooms and a family bathroom, and there’s an en suite bedroom on the top floor.
The Foxcote is a four-bedroom family home. It features an open-plan kitchen/dining room, a bright living room with French doors leading into the garden, a storage cupboard and WC. The first floor has three good-sized bedrooms and a family bathroom, and there’s an en suite bedroom on the top floor.
The Foxcote is a four-bedroom family home. It features an open-plan kitchen/dining room, a bright living room with French doors leading into the garden, a storage cupboard and WC. The first floor has three good-sized bedrooms and a family bathroom, and there’s an en suite bedroom on the top floor.
Has to be seen! Georgian-inspired town-house home with 3 bedrooms set over three floors, designed for modern living. Especially the open plan kitchen/dining/family room with airy glass pod with patio doors leading to the private garden. Perfect for first time buyers and growing families.
Has to be seen! Georgian-inspired town-house home with 3 bedrooms set over three floors, designed for modern living. Especially the open plan kitchen/dining/family room with airy glass pod with patio doors leading to the private garden. Perfect for first time buyers and growing families.
Home 93 - The Rowan - Ready to move into Upgraded specification worth £7,257. Plus, this home benefits from solar panels offering energy savings and a greener lifestyle.This home makes the most of its spacious 931 sq ft. This astonishingly spacious three bedroom property is sure to im...
The Rowan - Upgraded specification - Get in touch to arrange your visit! A stylish THREE bedroom semi detached home built to a traditional style by highly reputable builder Bovis Homes. This home is located within the prestigious and up coming Priors Hall Park. Schools, s...
The Middlesbrough is a wonderful family home. The kitchen/dining room opens directly out into the garden, there’s a really spacious separate living room and an all-important downstairs WC. Upstairs, there's a large master bedroom with its own en-suite, two further bedrooms and the family bathroom.
The Middlesbrough is a wonderful family home. The kitchen/dining room opens directly out into the garden, there’s a really spacious separate living room and an all-important downstairs WC. Upstairs, there's a large master bedroom with its own en-suite, two further bedrooms and the family bathroom.
Full of charm, this Georgian-inspired 3 bedroom family home set over two floors, designed for modern living, is perfect for first time buyers. Especially the open plan kitchen/dining room with patio doors leading to the private garden.
SAVE £7,290 TOWARDS YOUR MOVE + TWO PARKING SPACES. *PLOT 55 - THE DENFORD AT PRIORS HALL PARK* This semi detached home has an open plan living area with a modern kitchen, a comfortable lounge and French doors to the garden. Upstairs, you'll find a main bedroom with built in storage, a further do...
OWN NEW: RATE REDUCER AVAILABLE* + DRIVEWAY PARKING FOR TWO CARS. *PLOT 56 - THE DENFORD AT PRIORS HALL PARK*. This semi detached home has an open plan living area with a modern kitchen, a comfortable lounge and French doors to the garden. Upstairs, you'll find a main bedroom with built in storag...
