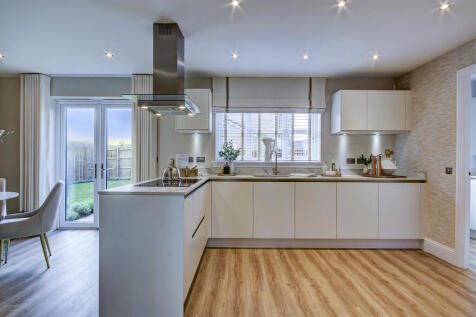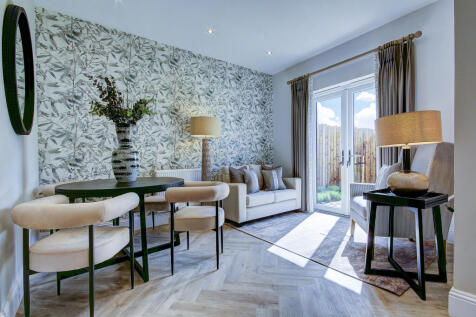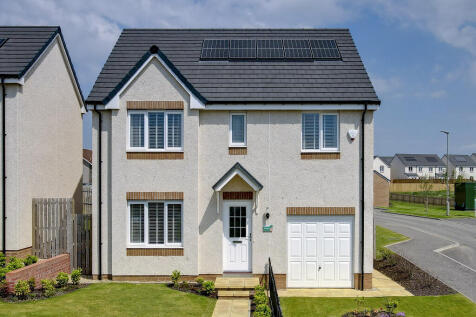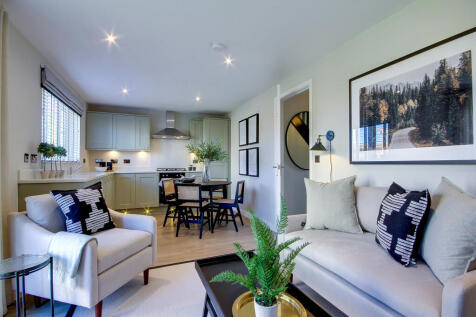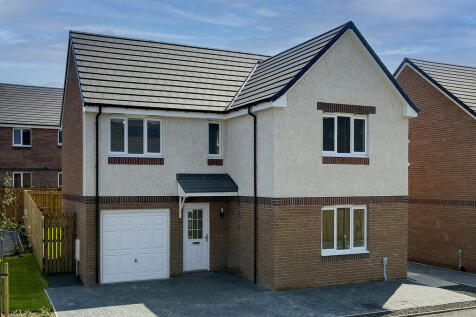New Homes and Developments For Sale in West Kilbride, Ayrshire
The Carradale gives you four bedrooms and three bathrooms. An integral garage makes it a practical choice. The kitchen/family/dining room leaves separate space for a utility room, while the main access to the garden is enhanced by the French doors.
The Herriot is thoughtfully-designed. The kitchen/breakfast/family room has double French doors to the garden. An impressive lounge and dining room offer plenty of entertaining space. With a family bathroom and five bedrooms - three of which have en suites - there’s plenty of space to spread out.
The Houston has been designed with features that meet the needs of modern lifestyles and growing families. Downstairs, the Houston has a dual-aspect lounge, kitchen/family/dining room and a separate dining room, both with French doors to the garden. Upstairs, bedrooms one and two have en suites.
A spacious open-plan kitchen/family/dining room with French doors is at the heart of the Dryden. This lovely detached home also offers a separate lounge, utility with outside access, WC and storage. Upstairs, there are five bedrooms, three of which are en suite, and a family bathroom.
A spacious open-plan kitchen/family/dining room with French doors is at the heart of the Dryden. This lovely detached home also offers a separate lounge, utility with outside access, WC and storage. Upstairs, there are five bedrooms, three of which are en suite, and a family bathroom.
The Callander is a five-bedroom detached family home. This property features a front-aspect living room, a downstairs study, open plan kitchen/family/dining room with French doors, utility and WC. Upstairs, you’ll find bedroom one with an en suite, a family bathroom and storage cupboards.
The Callander is a five-bedroom detached family home. This property features a front-aspect living room, a downstairs study, open plan kitchen/family/dining room with French doors, utility and WC. Upstairs, you’ll find bedroom one with an en suite, a family bathroom and storage cupboards.
The St Andrews is a five-bedroom home with a double integral garage. The open plan kitchen/breakfast area has French doors, plus there’s a separate living room, dining room, utility, and WC. Upstairs, three bedrooms have en suites. A walk-in wardrobe in bedroom one is a fantastic addition.
The Carradale gives you four bedrooms and three bathrooms. An integral garage makes it a practical choice. The kitchen/family/dining room leaves separate space for a utility room, while the main access to the garden is enhanced by the French doors.
The Warriston is the perfect home for larger families, with five bedrooms, three bathrooms, plenty of living space and the bonus of an integral garage. The Warriston features a front-aspect lounge, a large kitchen/dining room with direct access to the garden, a utility room and a useful cloakroom.
The Warriston is the perfect home for larger families, with five bedrooms, three bathrooms, plenty of living space and the bonus of an integral garage. The Warriston features a front-aspect lounge, a large kitchen/dining room with direct access to the garden, a utility room and a useful cloakroom.
The Whithorn is a lovely four-bedroom family home that features a bright lounge with a triple window, a kitchen/dining room with a single French door, a utility and cloakroom. Bedroom one is en suite, bedrooms two and three share a Jack and Jill bathroom and there's a family bathroom too.
The Whithorn is a lovely four-bedroom family home that features a bright lounge with a triple window, a kitchen/dining room with a single French door, a utility and cloakroom. Bedroom one is en suite, bedrooms two and three share a Jack and Jill bathroom and there's a family bathroom too.
The Whithorn is a lovely four-bedroom family home that features a bright lounge with a triple window, a kitchen/dining room with a single French door, a utility and cloakroom. Bedroom one is en suite, bedrooms two and three share a Jack and Jill bathroom and there's a family bathroom too.
The five-bedroom detached Thornwood with single integral garage meets the needs of family life. It has a front-aspect lounge, a kitchen/dining room with a single French door to the garden, separate utility and cloakroom. Upstairs there's a storage cupboard on the landing and bedroom one is en suite.
The Lismore is a four-bedroom detached home with a single integral garage. It features an under-stairs cupboard, lounge, kitchen/dining room with a single French door to the garden, utility room and cloakroom. Upstairs there's a storage cupboard, bedroom one with an en suite, and a family bathroom.
The five-bedroom detached Thornwood with single integral garage meets the needs of family life. It has a front-aspect lounge, a kitchen/dining room with a single French door to the garden, separate utility and cloakroom. Upstairs there's a storage cupboard on the landing and bedroom one is en suite.
The Lismore is a four-bedroom detached home with a single integral garage. It features an under-stairs cupboard, lounge, kitchen/dining room with a single French door to the garden, utility room and cloakroom. Upstairs there's a storage cupboard, bedroom one with an en suite, and a family bathroom.
The five-bedroom detached Thornwood with single integral garage meets the needs of family life. It has a front-aspect lounge, a kitchen/dining room with a single French door to the garden, separate utility and cloakroom. Upstairs there's a storage cupboard on the landing and bedroom one is en suite.
The five-bedroom detached Thornwood with single integral garage meets the needs of family life. It has a front-aspect lounge, a kitchen/dining room with a single French door to the garden, separate utility and cloakroom. Upstairs there's a storage cupboard on the landing and bedroom one is en suite.
The Lismore is a four-bedroom detached home with a single integral garage. It features an under-stairs cupboard, lounge, kitchen/dining room with a single French door to the garden, utility room and cloakroom. Upstairs there's a storage cupboard, bedroom one with an en suite, and a family bathroom.
The Lismore is a four-bedroom detached home with a single integral garage. It features an under-stairs cupboard, lounge, kitchen/dining room with a single French door to the garden, utility room and cloakroom. Upstairs there's a storage cupboard, bedroom one with an en suite, and a family bathroom.

