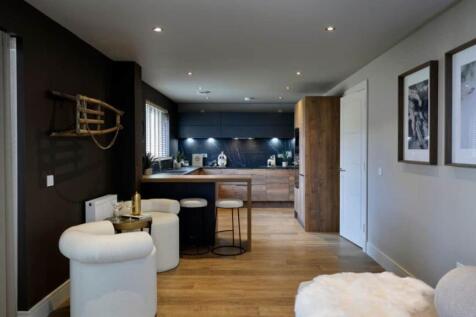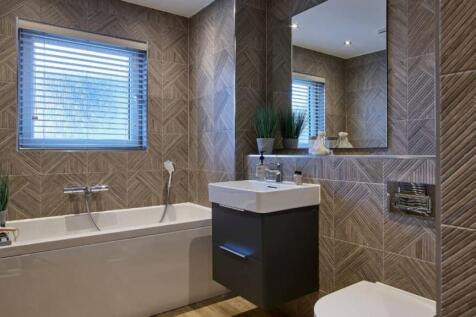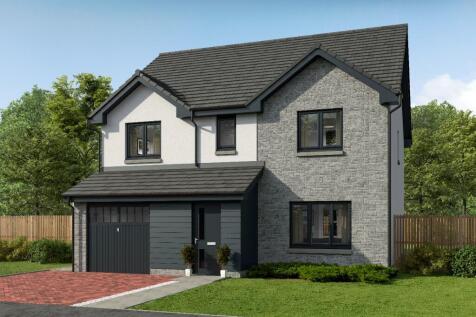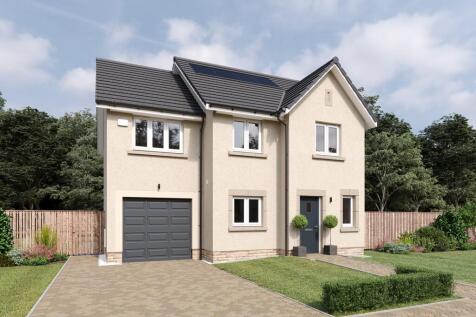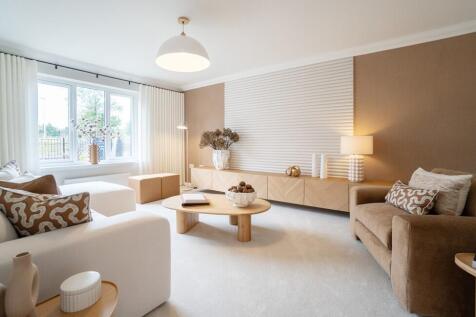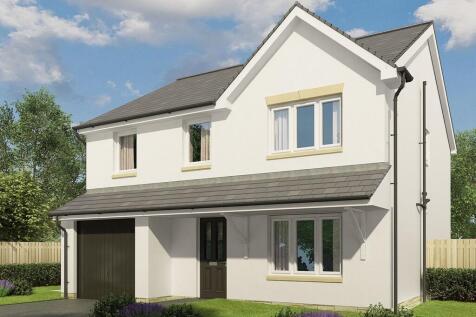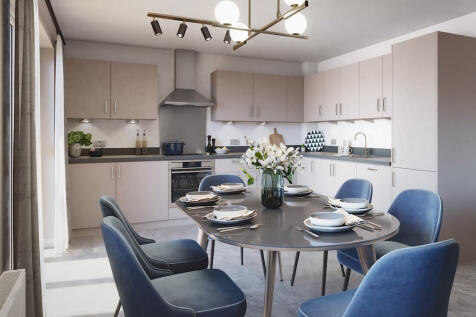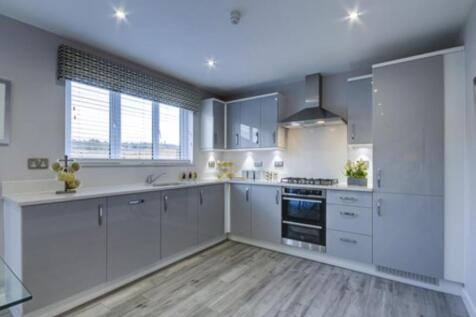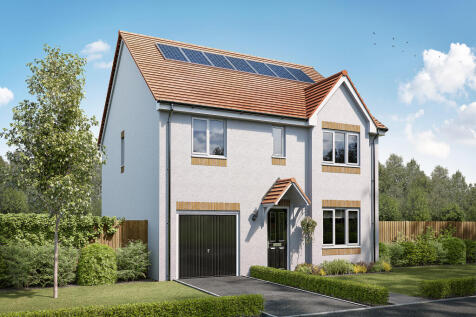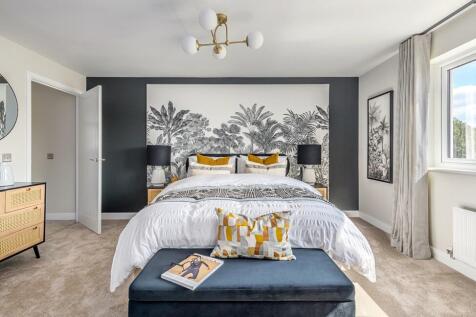New Homes and Developments For Sale in West Lothian
The beautifully designed Leonardo Garden Room is a welcoming detached family home offering almost 1900 SQUARE FEET OF LIVING SPACE with a SEPARATE DOUBLE GARAGE. The downstairs area comprises a light and spacious OPEN PLAN DESIGNER KITCHEN and dining area which leads into the garden room, with CA...
Surrounded by beautiful countryside Hens Nest Road by Ogilvie Homes is a stunning development of three- and four-bedroom homes surrounded by the beautiful East Whitburn countryside. Situated in West Lothian, under an hour away from Edinburgh and Glasgow, you can truly enjoy the best of both worlds.
We could be your guaranteed buyer with Part Exchange & contribute towards £14,999 towards your deposit. Plus, gorgeous upgraded kitchen worth £3,335. Stunning plot with open views to the front. Offering great kerb appeal, the four bedroom Maxwell has plenty of space for the whole family.
The Cortona Garden Room is a DETACHED FAMILY HOME with INTEGRATED GARAGE, offering 1,393 SQUARE FEET of living space. The downstairs space comprises a light and spacious OPEN PLAN KITCHEN and dining area which leads into the STATEMENT GARDEN ROOM, with floor to ceiling CATHEDRAL STYLE WINDOWS and...
Help to move? Let’s talk... Mortgage Pay* (which could equate to a saving of up to £12,000), flooring, turf, lights & blinds. Boasting 1,196 sq. ft., with flexible living and high spec included in the price. Two train stations nearby and Livingston Designer Outlet on your ...
CORNER PLOT with dual aspect windows. Open plan kitchen/dining area with INTEGRATED APPLIANCES and a separate UTILITY ROOM. Patio doors off the family area to the garden. Separate lounge and downstairs W.C. Upstairs, there are four bedrooms with EN-SUITE and WALK IN WARDROBE in the master.
A luxurious 4 bedroom detached home with an integral garage. The light-filled kitchen and dining area opens onto the garden via French doors, ideal for indoor-outdoor living. A spacious lounge and separate utility room complete the ground floor. Upstairs, the main bedroom includes a sleek en-suite.
The Stenton is a detached home with a driveway. An open-plan kitchen is the perfect space for entertaining as its design includes a dining area and French doors to the back garden. The ground floor also offers a separate lounge and a useful utility area. Upstairs comprises four double bedrooms, w...
NEW BUILD large family home with GARAGE. Open plan kitchen/dining area with INTEGRATED APPLIANCES and a separate UTILITY ROOM. Patio doors off the family area to the garden. Separate lounge and downstairs W.C. Upstairs, there are four bedrooms with EN-SUITE and WALK IN WARDROBE in the master.
The Stockbridge is a five-bedroom, three-bathroom home with an integral garage. The lounge has French doors, the utility room off the kitchen also has outside access, and there's a separate dining room and cloakroom. There’s a family bathroom, an en suite master bedroom and a Jack and Jill bathroom.
The Stockbridge is a five-bedroom, three-bathroom home with an integral garage. The lounge has French doors, the utility room off the kitchen also has outside access, and there's a separate dining room and cloakroom. There’s a family bathroom, an en suite master bedroom and a Jack and Jill bathroom.
*GET IN TOUCH TODAY TO FIND OUT MORE ABOUT OUR OFFERS* The OAKWOOD – FOUR-BEDROOM DETACHED home with DEDICATED STUDY and SEPARATE LOUNGE. The OPEN PLAN kitchen/dining with separate LAUNDRY room is ideal for household management. The FRENCH DOORS to garden are perfect to enjoy the summer months. T...
The Whithorn is a lovely four-bedroom family home that features a bright lounge with a triple window, a kitchen/dining room with French doors, a utility room and a downstairs cloakroom. Bedroom one is en suite, bedrooms two and three share a Jack and Jill bathroom and there's a family bathroom too.
The Whithorn is a lovely four-bedroom family home that features a bright lounge with a triple window, a kitchen/dining room with French doors, a utility room and a downstairs cloakroom. Bedroom one is en suite, bedrooms two and three share a Jack and Jill bathroom and there's a family bathroom too.
The HARTWOOD - FOUR-BEDROOM DETACHED family home boasting OPEN PLAN KITCHEN and FAMILY DINING AREA with FRENCH DOORS leading to the GARDEN. THE lounge has a feature BAY WINDOW. Upstairs, there's a stunning EN-SUITE PRINCIPAL BEDROOM, while a further two bedrooms share a JACK AND JILL EN-SUITE. GA...
*ASK US TODAY ABOUT OUR OFFERS* The Lockwood – An elegant DETACHED four-bedroom home. With OPEN PLAN family living in mind, the kitchen/dining room features FRENCH DOORS to the GARDEN. The SEPARATE lounge is perfect for unwinding. Upstairs is the PRINCIPAL BEDROOM with EN-SUITE. BEDROOM 2 with EN...
*GET IN TOUCH TODAY TO FIND OUT MORE ABOUT OUR OFFERS* The Langwood - four-bedroom home, with SEPARATE STUDY, OPEN PLAN KITCHEN and DINING ROOM, with French doors to the garden. Upstairs, the PRINCIPAL BEDROOM with EN-SUITE and WALK-IN WARDROBE and further three bedrooms are ideal for any family.

