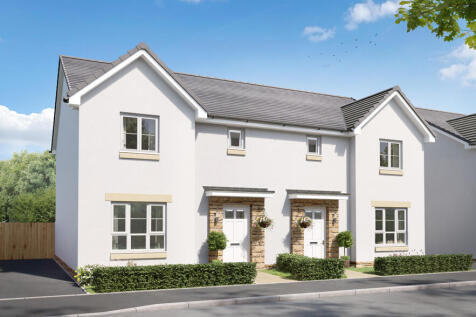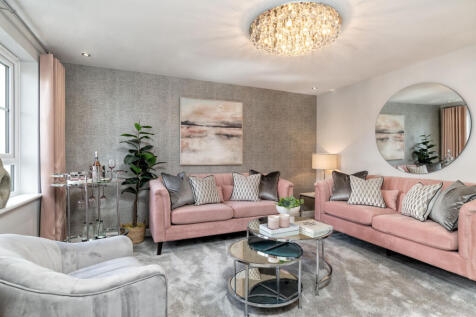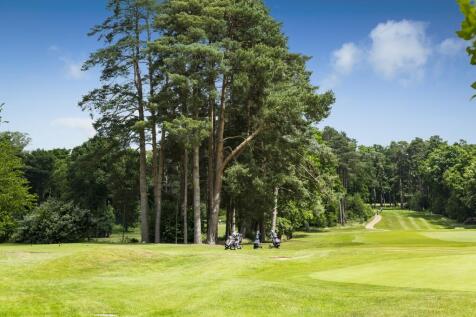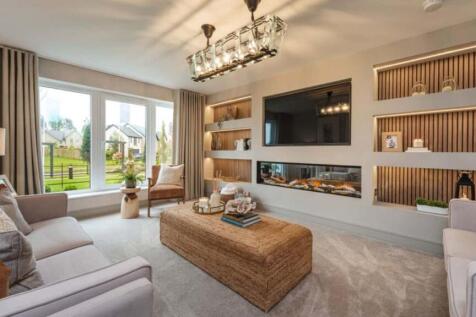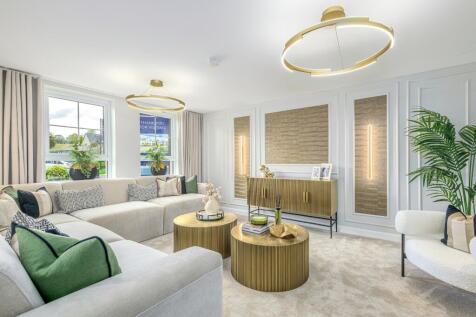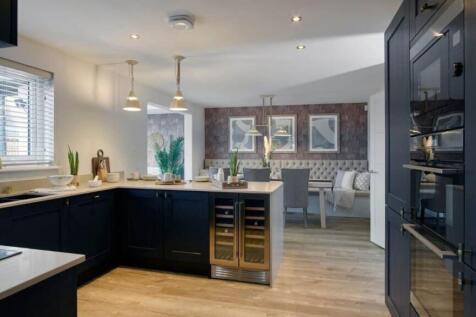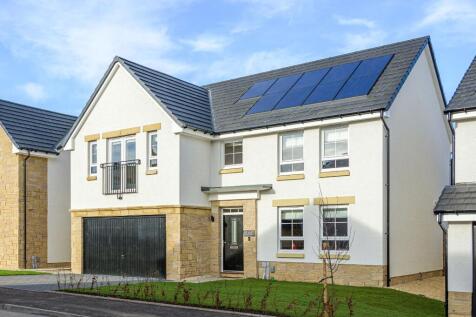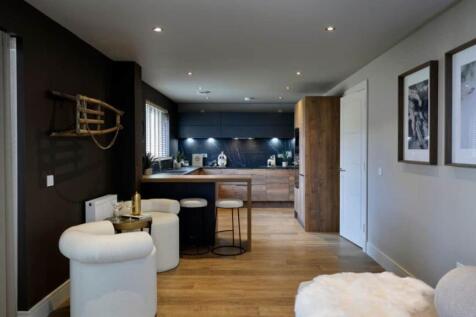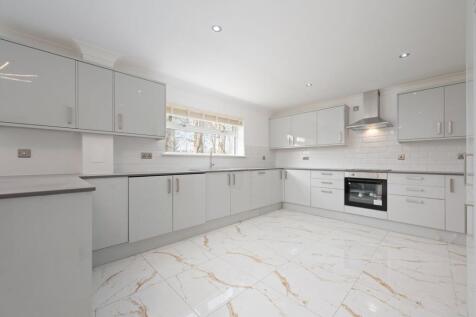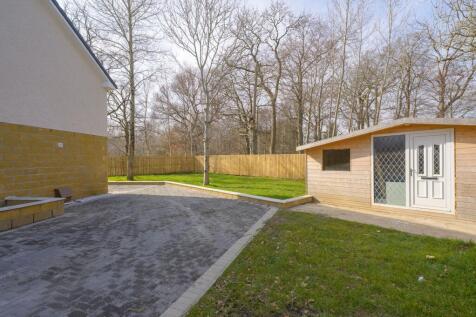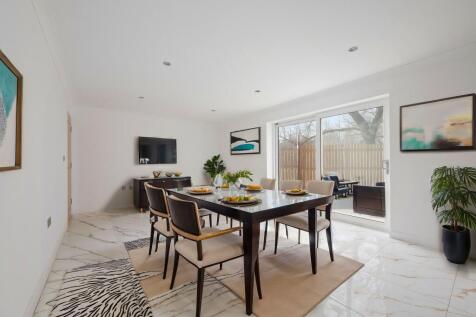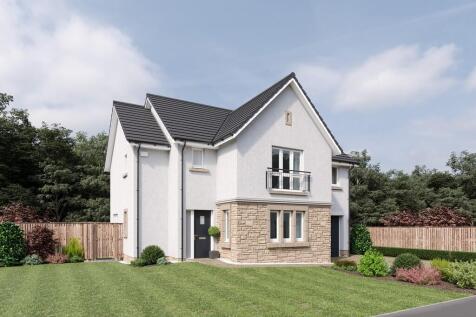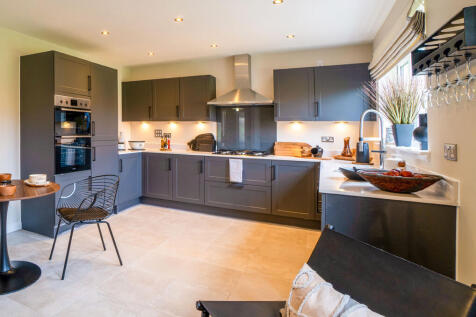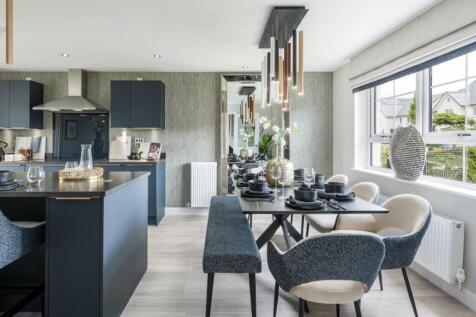New Homes and Developments For Sale in West Lothian
As you enter the Craigend, you will find a bright and airy lounge at the front of the home and an open-plan kitchen/dining/family area at the back with a patio door to the garden. A useful utility room and WC complete the ground floor. Three double bedrooms, with the main bedroom featuring an en ...
The Mackintosh Garden Room is a DETACHED FAMILY HOME offering 1,980 SQUARE FEET of living space and an INTEGRATED DOUBLE GARAGE. The downstairs space comprises a light and spacious OPEN PLAN KITCHEN and dining area to the back of the home, which leads into the STATEMENT GARDEN ROOM, offering floo...
The Mackintosh Garden Room is a DETACHED FAMILY HOME offering 1,980 SQUARE FEET of living space and an INTEGRATED DOUBLE GARAGE. The downstairs space comprises a light and spacious OPEN PLAN KITCHEN and dining area to the back of the home, which leads into the STATEMENT GARDEN ROOM, offering floo...
The Lawrie Grand is a fantastic family home with INTEGRAL GARAGE, offering nearly 2,300 SQUARE FEET of living space over THREE STOREYS. The downstairs area comprises a light and spacious OPEN PLAN DESIGNER KITCHEN, dining and family area which leads into the garden room, with CATHEDRAL STYLE WIND...
On the ground floor of the Colville, you will find a spacious lounge, dining room, an open-plan kitchen with breakfast bar and family area. There is also a downstairs WC, utility room adjacent to the kitchen which has access to the integral double garage. An elegant main bedroom with Juliet balco...
WAS £515,000 NOW £499,995 SAVE OVER £15,000! The Everett Grand is a DETACHED FAMILY HOME offering 2,118 SQUARE FEET of living space over THREE FLOORS and an I and SOUTH FACING GARDEN. INTEGRAL GARAGE. The downstairs space comprises a light and spacious OPEN PLAN KITCHEN and dini...
The Everett Grand is a DETACHED FAMILY HOME offering 2,118 SQUARE FEET of living space over THREE FLOORS and an INTEGRAL GARAGE. The downstairs space comprises a light and spacious OPEN PLAN KITCHEN and dining area to the back of the home, which leads into the STATEMENT GARDEN ROOM, offering floo...
The Lawrie Garden Room is a DETACHED FAMILY HOME with INTEGRATED GARAGE, offering 1,850 SQUARE FEET of living space. The downstairs space comprises a light and spacious OPEN PLAN KITCHEN and dining area which leads into the STATEMENT GARDEN ROOM, with floor to ceiling CATHEDRAL STYLE WINDOWS and ...
The Lawrie Garden Room with SOUTH WEST FACING GARDEN is a DETACHED FAMILY HOME with INTEGRATED GARAGE, offering 1,850 SQUARE FEET of living space. The downstairs space comprises a light and spacious OPEN PLAN KITCHEN and dining area which leads into the STATEMENT GARDEN ROOM, with floor to ceilin...
This impressive home is designed for modern living with a spacious lounge, separate dining room and open-plan kitchen/dining/family area with breakfast bar and French doors to the back garden. A utility room just off the kitchen has access to the integral garage. The main bedroom with Juliet balc...
Help to move? Let's talk... Full LBTT paid* (which could equate to a saving of £23,349) plus flooring, turf & blinds. Generous bedrooms, EV charging provision and Cala's high specification. Excellent commuter links plus and Almondell and Calderwood Country Park on yo...
The beautifully designed Leonardo Garden Room is a welcoming detached family home offering almost 1900 SQUARE FEET OF LIVING SPACE with a SEPARATE DOUBLE GARAGE. The downstairs area comprises a light and spacious OPEN PLAN DESIGNER KITCHEN and dining area which leads into the garden room, with CA...
*GET IN TOUCH TODAY TO FIND OUT MORE ABOUT OUR OFFERS*The 5 bedroom BRIDGEFORD is an elegant DETACHED family home boasts dual FRENCH DOORS leading to the GARDEN from both the dining and OPEN-PLAN kitchen/family area. Two bedrooms feature EN-SUITE shower rooms.
This impressive family home is designed for modern living with a spacious lounge, and a dining room with access to the back garden. The hub of the home is a generous open-plan kitchen with breakfast and family areas also leading to the garden via French doors. An elegant main bedroom with Juliet ...
Help to move? Let's talk... full LBTT paid* (which could equate to a saving of £22,349) plus Part Exchange, flooring, turf, lights & blinds available on this high specification family home boasting 1,817 sq. ft. Two train stations nearby and Livingston Designer Outlet on y...
Winner of House of the Year at the 2024 Scottish Home Awards, the Jacobson Garden Room is a DETACHED FAMILY HOME with 1,755 SQUARE FEET of space. The downstairs space comprises a light and spacious OPEN PLAN KITCHEN/DINING/FAMILY ROOM to the back of the home, leading into the STATEMENT GARDEN RO...
This impressive detached family home has a generous open-plan kitchen with dining space and dedicated breakfast area, which leads to the garden via French doors. The spacious lounge - perfect for entertaining and relaxing - also leads to the garden. A home office/study and separate utility room p...
