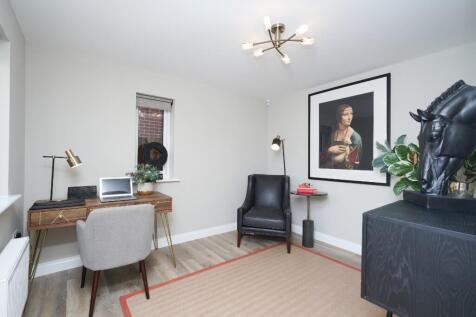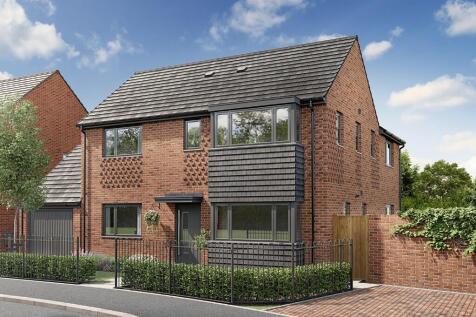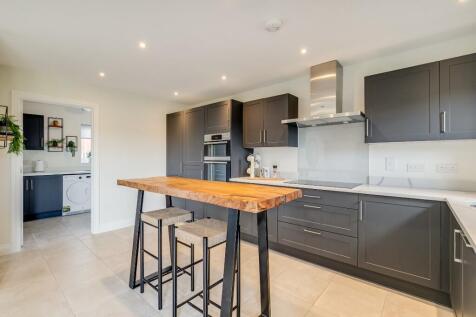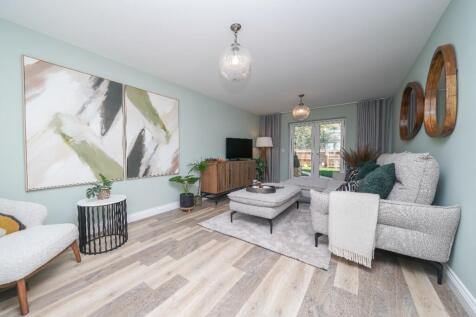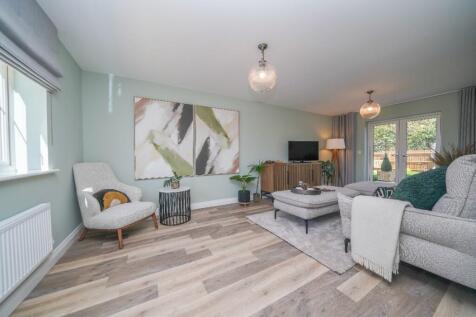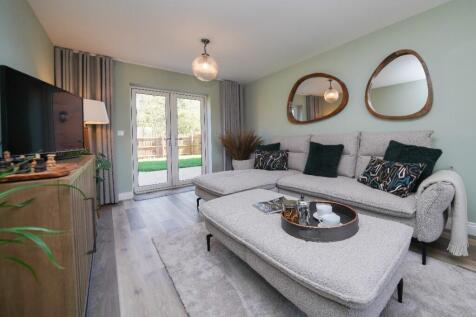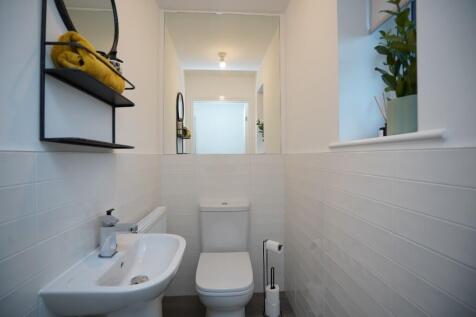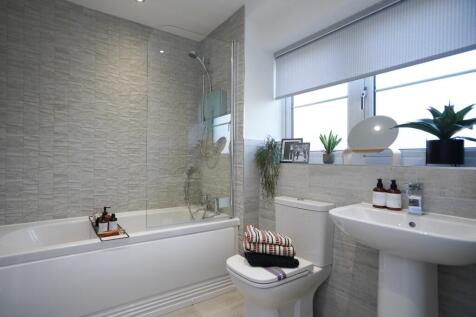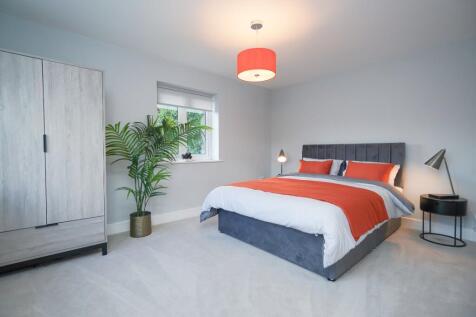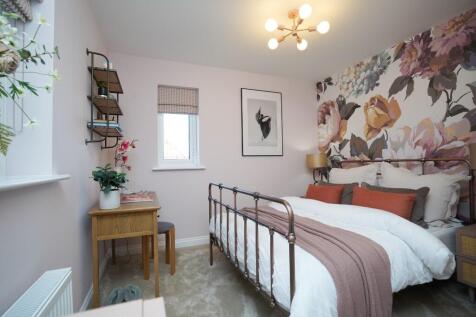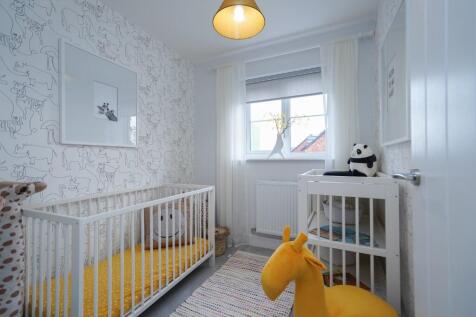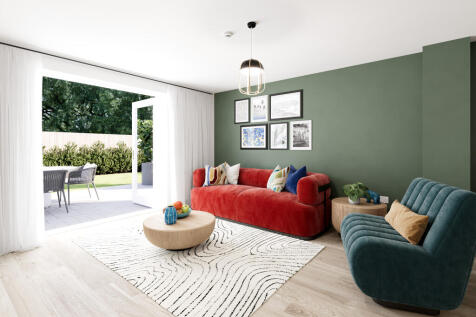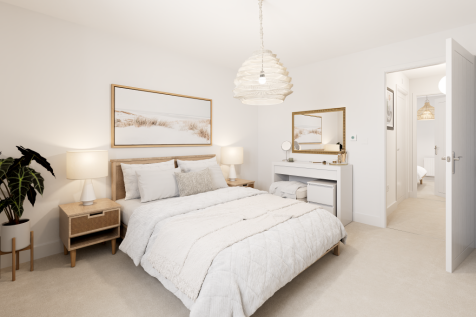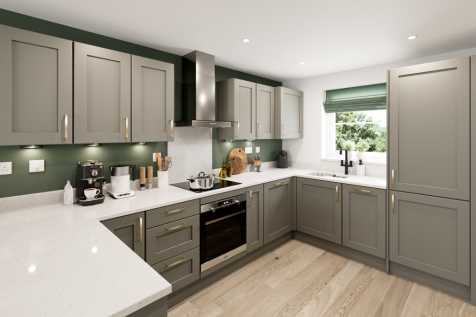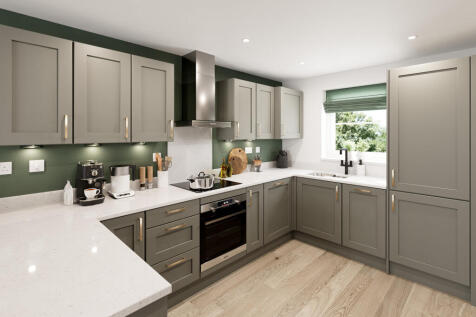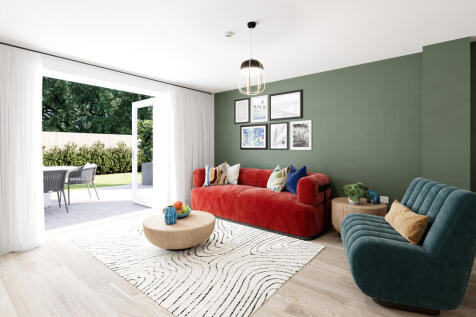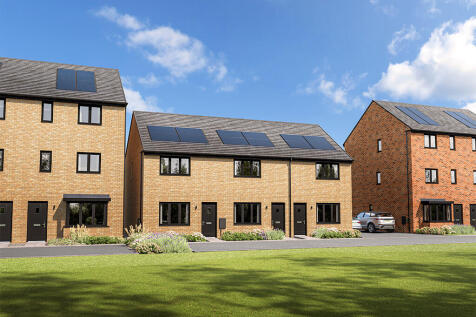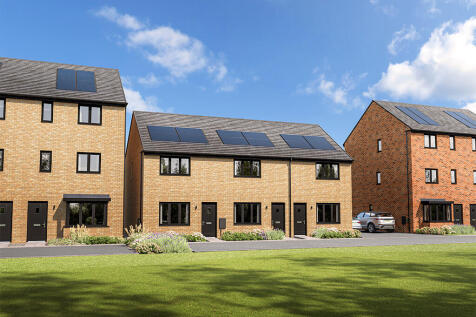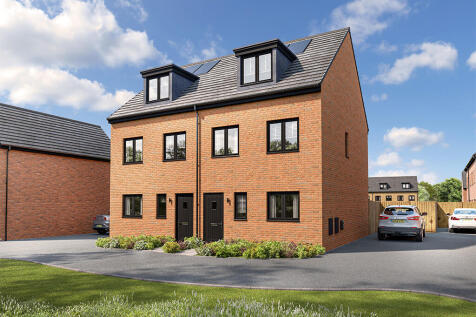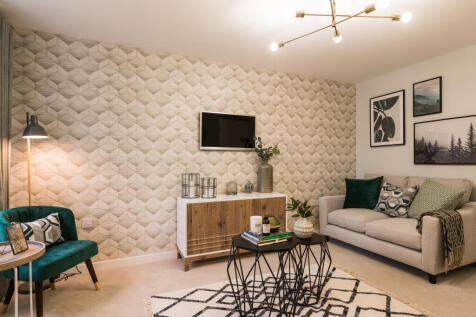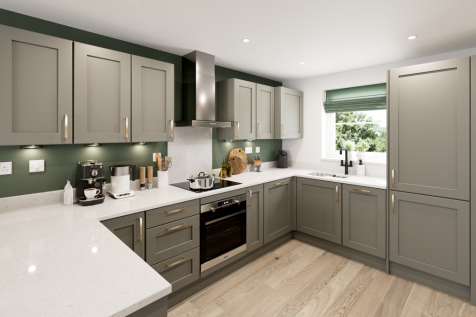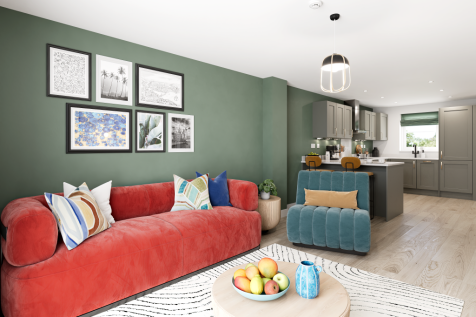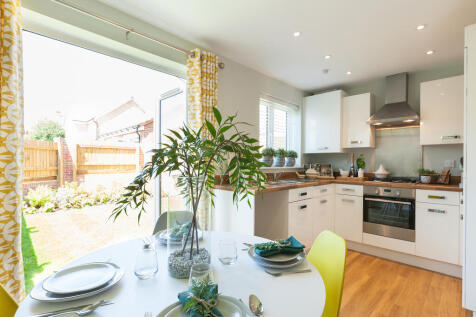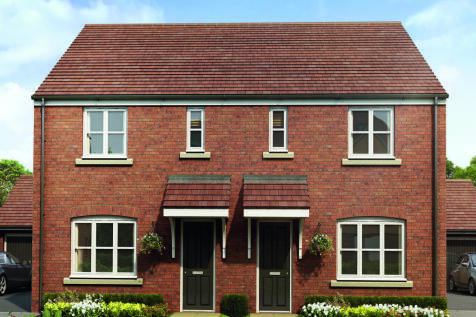Houses For Sale in West Midlands (County)
The Haldon has a stylish open plan kitchen/living room with French doors leading into the garden, two double bedrooms, a good-sized family bathroom, handy storage cupboards and off-road parking. Ideal if you’re a first-time buyer looking for a fresh modern home you can make your own.
The Abberton is a beautifully designed, two-bedroom home offering 675 sq. ft. of contemporary living space. The spacious lounge seamlessly flows into the open-plan kitchen and dining area, creating a welcoming environment for both everyday family life and entertaining. The ground floor also featu...
The Alnwick Special is a great choice. The ground floor gives you an open-plan kitchen/dining room with French doors to the garden, a separate living room and two storage cupboards. Upstairs are the two good-sized double bedrooms and the bathroom. The bonus of off-road parking completes this home.
Adam Fisher, TONKS The Property People, presents this exceptional three-bedroom semi-detached home on the desirable Fairfields Estate. 60% Shared Ownership Only six years old with building warranty remaining, this immaculate property offers spacious living,...
Plot 10 is a three bedroom end terrace home (916 sq ft), comprising on the ground floor, entrance hall, cloakroom, kitchen, lounge/dining room and understairs store cupboard; the first floor includes 2 double bedrooms, single bedroom, family bathroom and store cupboard. The property also has 2 of...
Plot 6 is a three bedroom end terrace home (916 sq ft), comprising on the ground floor, entrance hall, cloakroom, kitchen, lounge/dining room and understairs store cupboard; the first floor includes 2 double bedrooms, single bedroom, family bathroom and store cupboard. The property also has 2 off...
Plot 9 is a three bedroom end terrace home (916 sq ft), comprising on the ground floor, entrance hall, cloakroom, kitchen, lounge/dining room and understairs store cupboard; the first floor includes 2 double bedrooms, single bedroom, family bathroom and store cupboard. The property also has 2 off...
Plot 12 is a three bedroom end terrace home (916 sq ft), comprising on the ground floor, entrance hall, cloakroom, kitchen, lounge/dining room and understairs store cupboard; the first floor includes 2 double bedrooms, single bedroom, family bathroom and store cupboard. The property also has 2 of...
Plot 11 is a three bedroom mid terrace home (916 sq ft), comprising on the ground floor, entrance hall, cloakroom, kitchen, lounge/dining room and understairs store cupboard; the first floor includes 2 double bedrooms, single bedroom, family bathroom and store cupboard. The property also has 2 of...
Plot 8 is a three bedroom mid terrace home (916 sq ft), comprising on the ground floor, entrance hall, cloakroom, kitchen, lounge/dining room and understairs store cupboard; the first floor includes 2 double bedrooms, single bedroom, family bathroom and store cupboard. The property also has 2 off...
Plot 7 is a two bedroom mid terrace home (755 sq ft) comprising on the ground floor, entrance hall, cloakroom, kitchen / lounge / dining room and understairs store cupboard; the first floor includes 2 double bedrooms and family bathroom. The property also has 2 off road parking spaces.
Plot 106 is a three bedroom mid-terrace home comprising on the ground floor, entrance hall, cloakroom, lounge, kitchen/dining room. The first floor includes two double bedrooms, single bedroom and family bathroom. The property also has two off road parking spaces. Price on a 35% Shared...
Plot 89 is a three bedroom mid-terrace home comprising on the ground floor, entrance hall, cloakroom, lounge, kitchen/dining room. The first floor includes two double bedrooms, single bedroom and family bathroom. The property also has two off road parking spaces. Price on a 35% Shared ...
The “Egret” is a three bedroom semi detached home comprising on the ground floor; entrance hallway, living room, kitchen/dining room, utility, downstairs cloakroom and store cupboard; stairs lead to the first floor where there are two double bedrooms, single bedroom, family bathroom ...
'The Fulmar' is a two bedroom semi detached home comprising on the ground floor; kitchen/dining room/living room, downstairs cloakroom and store cupboards; stairs lead to the first floor where there is a master bedroom with ensuite, a double bedroom, family bathroom and store cupboard. The prop...
Unit 667 is a two bedroom end terrace home to the Canford style, comprising on the ground floor, entrance hall, cloakroom, kitchen, lounge/dining room; the first floor includes two double bedrooms (master bedroom with ensuite) and family bathroom. The property also has 2 off road parking spaces.<...
Unit 459 is a two bedroom end terrace home to the Canford style, comprising on the ground floor, entrance hall, cloakroom, kitchen, lounge/dining room; the first floor includes two double bedrooms (master bedroom with ensuite) and family bathroom. The property also has 2 off road parking spaces.<...
Unit 664 is a two bedroom end terrace home to the Canford style, comprising on the ground floor, entrance hall, cloakroom, kitchen, lounge/dining room; the first floor includes two double bedrooms (master bedroom with ensuite) and family bathroom. The property also has 2 off road parking spaces.<...
Unit 460 is a two bedroom mid-terrace home to the Canford style, comprising on the ground floor, entrance hall, cloakroom, kitchen, lounge/dining room; the first floor includes two double bedrooms (master bedroom with ensuite) and family bathroom. The property also has 2 off road parking spaces.<...
Unit 456 is a three bedroom end terrace home to the Gosford style, comprising on the ground floor, entrance hall, cloakroom, lounge, kitchen/dining room; the first floor includes master bedroom with en-suite, double bedroom, single bedroom, family bathroom. The property also has 2 off road parki...
