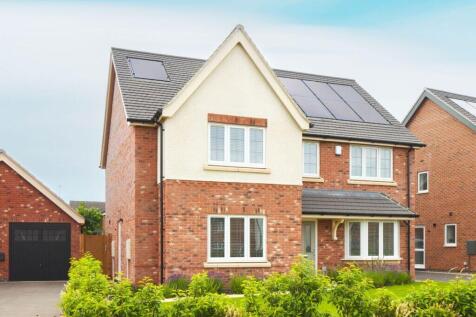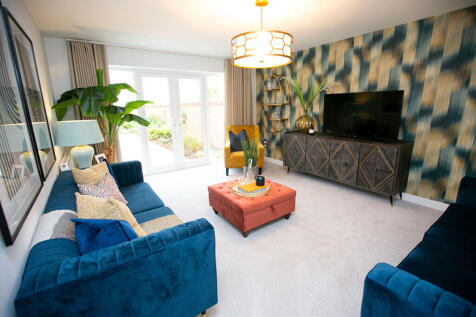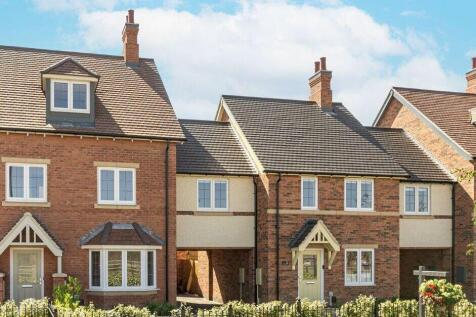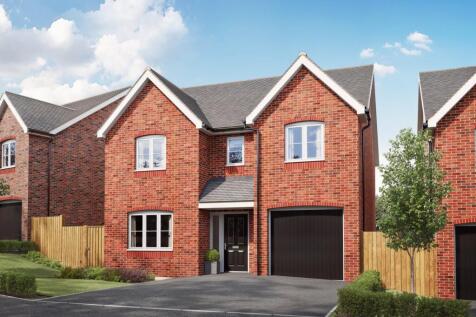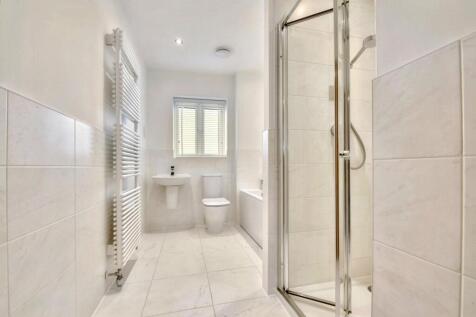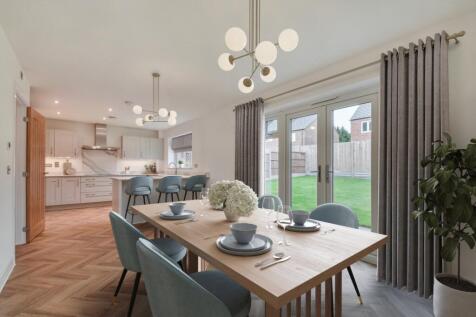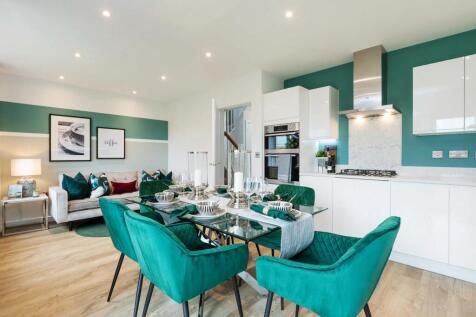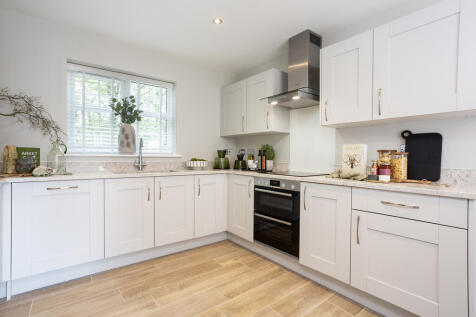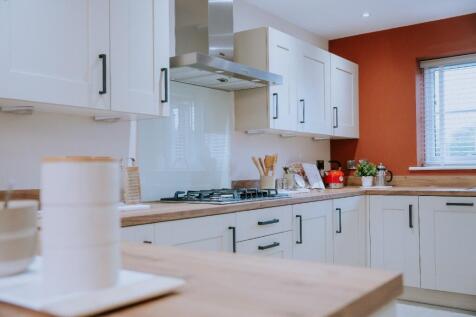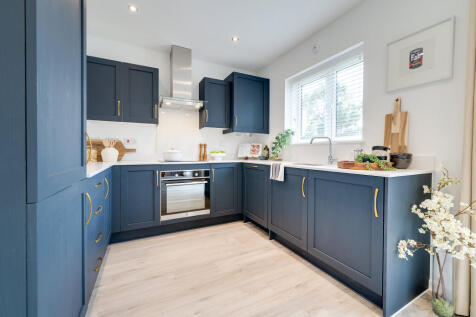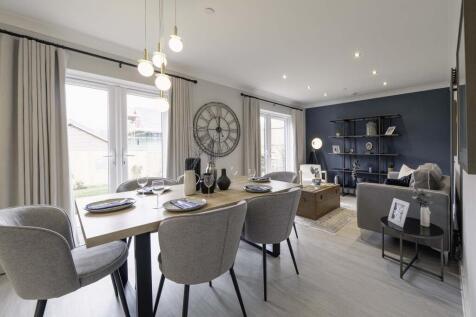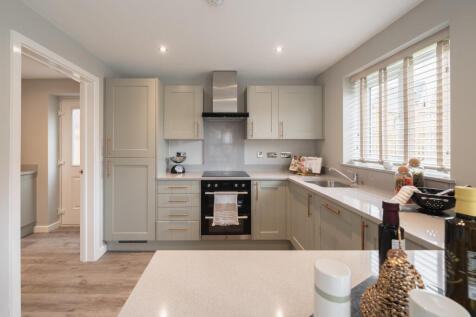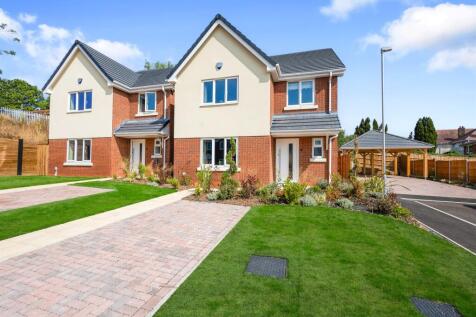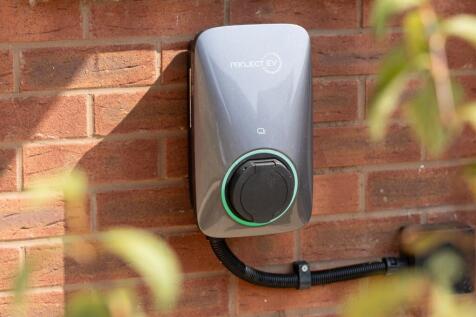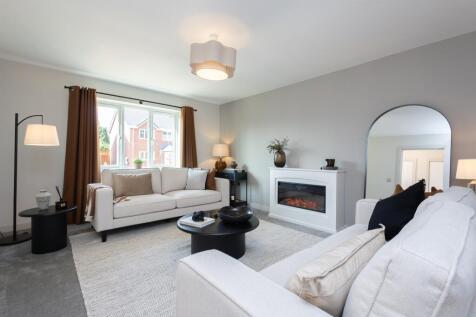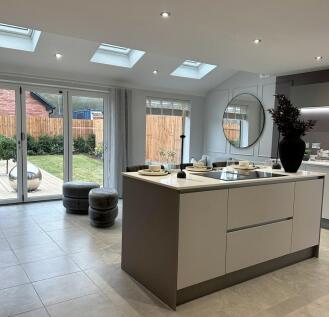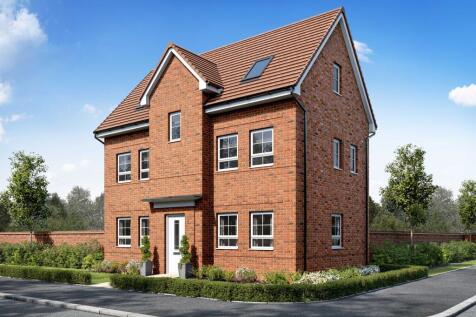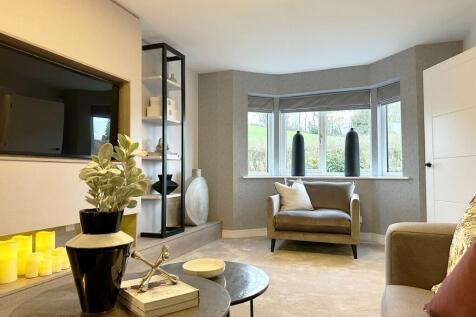New Homes and Developments For Sale in West Midlands
STAMP DUTY PAID, SAVING UP TO £20,500. DOUBLE GARAGE. SERENE VIEWS. END OF PRIVATE DRIVEWAY. WEST FACING GARDEN. With lots of living space and plenty of possibilities, the Kingsbury is perfect for busy families. At the heart of this generous four bedroom home, there's a comfortable lounge a...
*HOME MOVER SCHEME OR PART EXCHANGE NOW AVAILABLE ON THIS PLOT* EXCEPTIONALLY SPACIOUS THREE BEDROOM DETACHED HOME, SET ON THE FOOTPRINT OF AN AVERAGE NEW BUILD FOUR BEDROOM PROPERTY Located in the highly desirable village of Rushwick, The Juniper is an impressive three-bed...
The Corfe is a modern five-bedroom detached family home. There’s a stylish open-plan kitchen/family room, a well-proportioned living room, a separate dining room, a downstairs WC and a handy utility. Upstairs there are five bedrooms - bedroom one with an en suite - and a large family-sized bathroom.
The Beauwood is a beautiful family home offering generous accommodation. Downstairs comprises of a well-proportioned lounge with feature bay window, open-plan kitchen diner with French doors to the garden, separate laundry room, separate study/playroom and downstairs WC. Upstairs continues to imp...
New Price! Part Exchange, Stamp duty and flooring^Home 172 The Knightley -The popular 'L' shape of The Knightley means that both the living room and the kitchen/dining room provide direct access, though French doors, into the garden. The ground floor has the considerable benefit of...
The Hastings is a new home with the flexibility of a home office, plus a separate living room and dining room. That still leaves four bedrooms and two bathrooms to suit growing family life. An open-plan kitchen/family room has the bonus of bi-fold doors to the garden, plus there's a separate garage.
The Redwood has an open plan kitchen/dining room with French doors and a front-aspect living room. The utility and WC complete the ground floor. Upstairs bedroom two has a Juliet balcony and an en suite - and there's a main bathroom. The top floor bedroom one has an en suite and a storage cupboard.
The Kielder is a five-bedroom detached family home that’s perfect for modern living with an open-plan kitchen/family room, a living room, a dining room, a downstairs WC and a utility room with outside access. Upstairs, bedroom one has its own en suite and there’s a bathroom and storage cupboards.
*CLADDING REGULATIONS PASSED - EWS1 FORM GRANTED* A fully refurbished stunning duplex penthouse apartment in the popular Beetham Tower development. Fantastic panoramic views across Birmingham from the 37th floor, ideal central location, with New Street train station and the Bullring Shoppin...
LAUNCHING SATURDAY 31ST JANUARY 11AM -5PM & SUNDAY 1ST FEBRUARY 11AM -4PM Nestled in the desirable Cromwell Park development on Waterfield Drive, Coventry, this stunning new build property, known as The Frankley, offers a perfect blend of modern living and comfort. Spanning an impressive...
Home 340, with flexible open-plan living space and generously sized bedrooms, the Romsey is an attractive family home. The downstairs benefits from a substantial, bright and airy living room. A versatile kitchen-dining area with ample space for relaxation or play is ideally suited to f...
The Rivington is a great place to call your family home. Double doors are a lovely feature linking the living room to the kitchen/dining room, and double doors from there open onto the garden. When you want some space of your own, there are four bedrooms to choose from.
A fantastic detached family home, with a superb living environment and beautifully appointed accommodation, set with a generous driveway, integral garaging and good sized gardens on this sought after and exclusive development.
Show Home available to view Thursday-Monday, 10am-5pm | Spacious new build home in an idyllic and peaceful location. Boasting integral garage, extensive kitchen/dining/family area with skylights and bi-fold doors to turfed & fenced garden, plus 3 bathrooms including 2 en suites
**PART EXCHANGE AVAILABLE AND FLOORING INCLUDED**. The Hesketh is a spacious four bedroom family home designed over three floors. The open-plan fitted kitchen has a dining area opening onto the garden, while a separate lounge provides space where all the family can relax. This family home include...
The Hartford is a 4 bedroom detached with integral single garage, featuring a spacious lounge with bay window, an expansive kitchen/dining/family area with skylights and bi-fold doors to garden, as well as three bathrooms including two en suites.
Plot 56 - The Redwood - NEW RELEASE - BESPOKE MOVING PACKAGE TAILORED TO YOU! - The moment you enter this home, you know you've arrived. Spacious, stylish and full of character, it's everything a discerning homeowner could aspire to - and more. The front-facing, bay-fronted living ...
