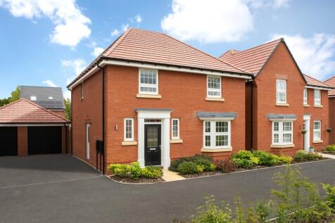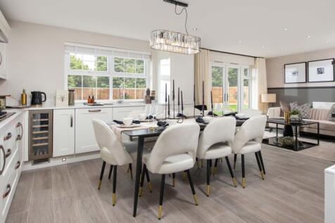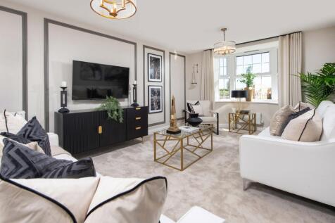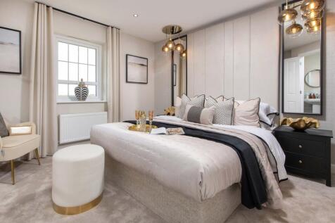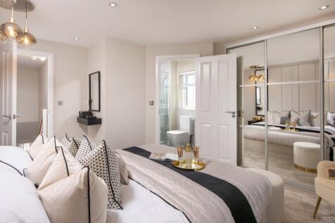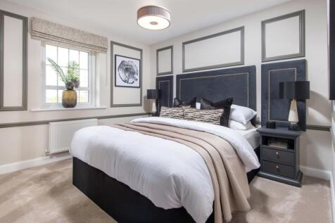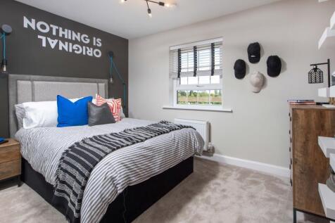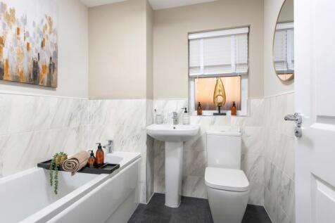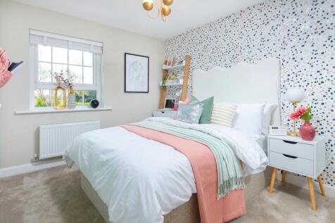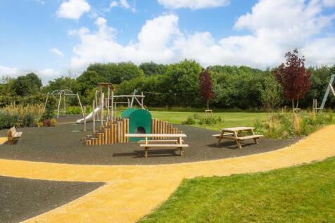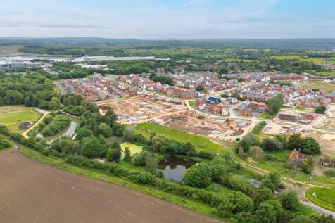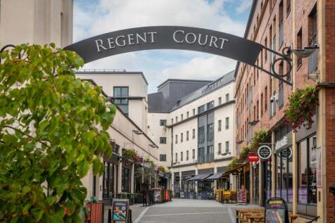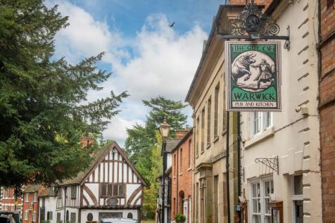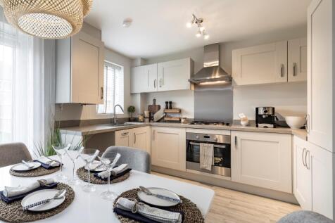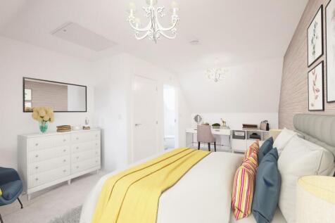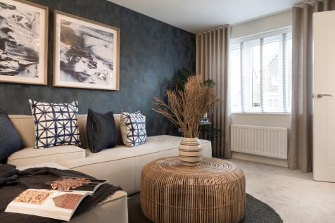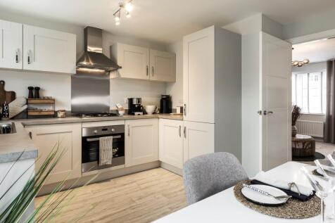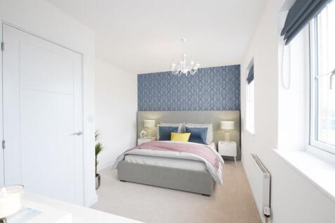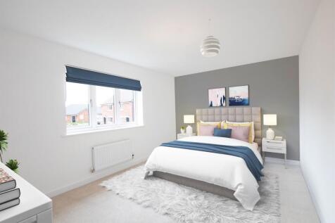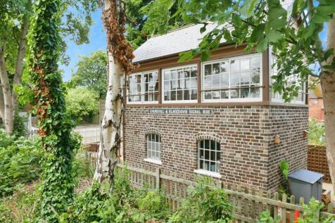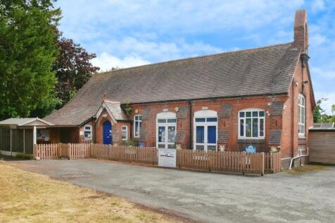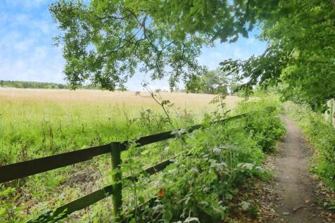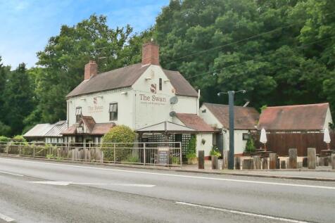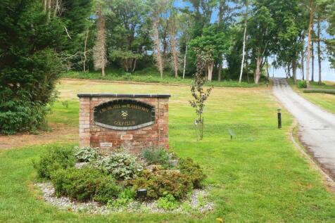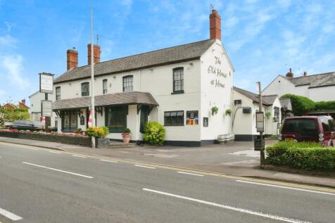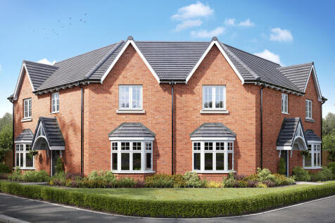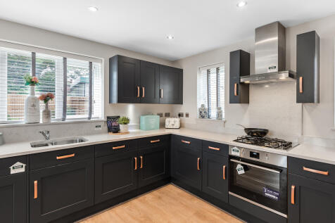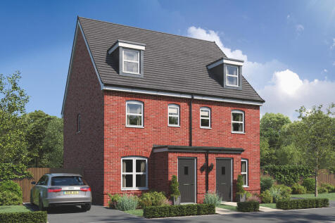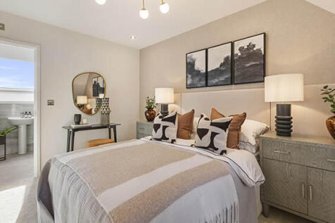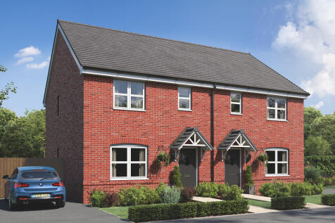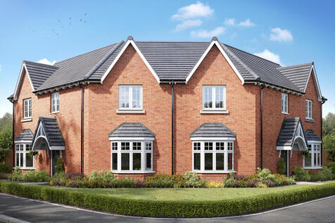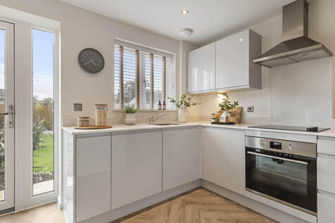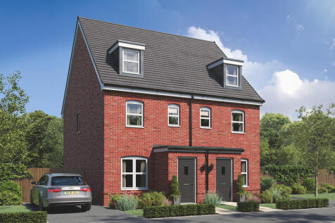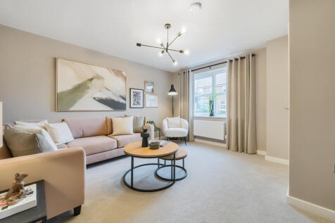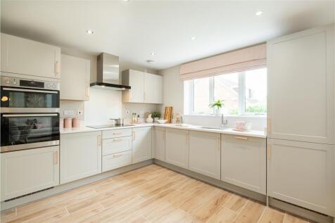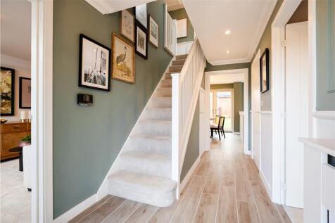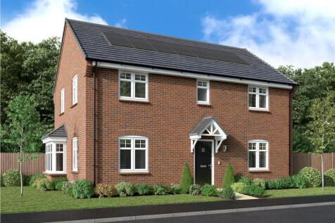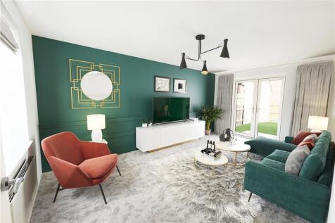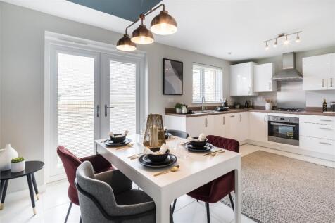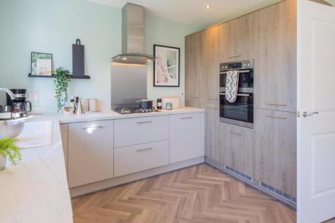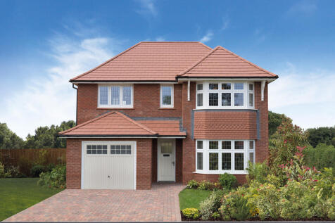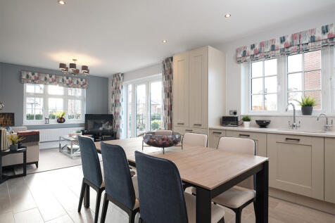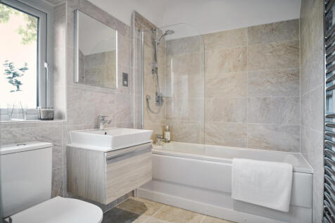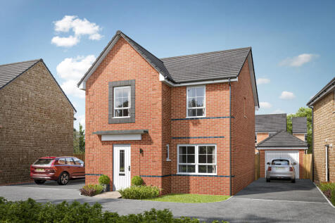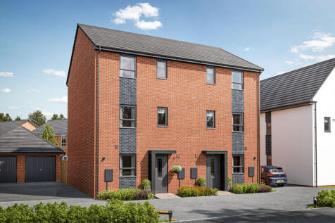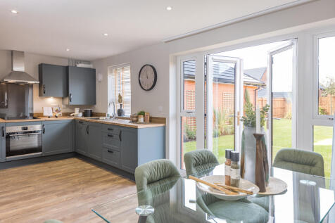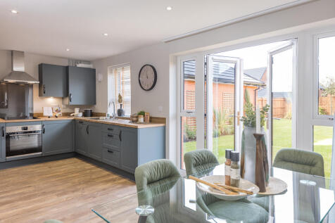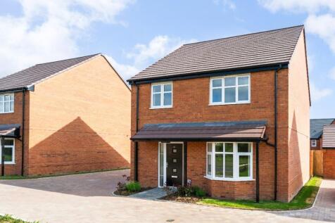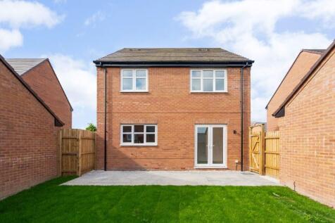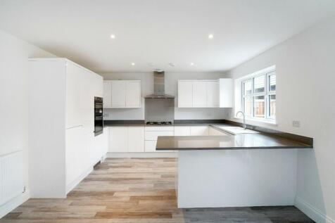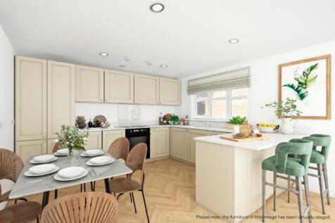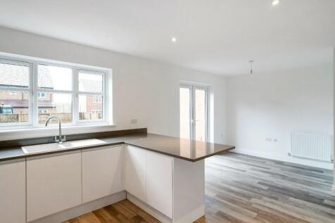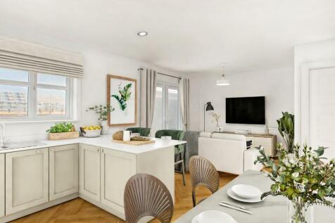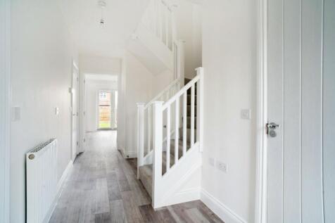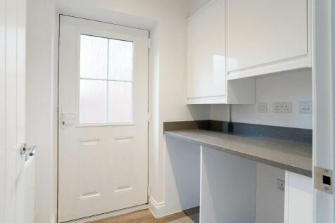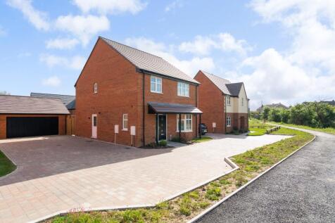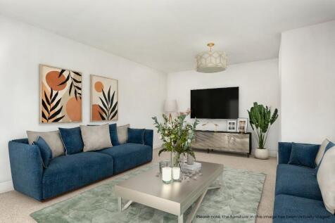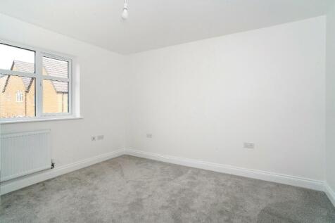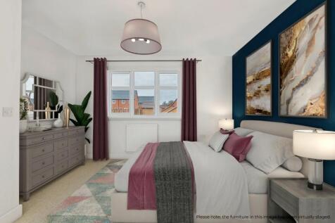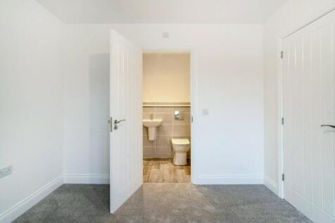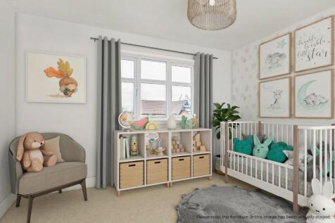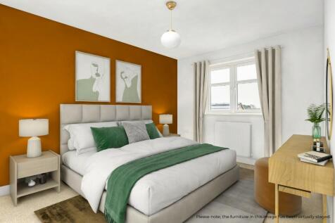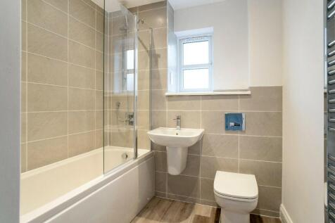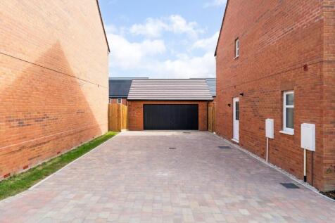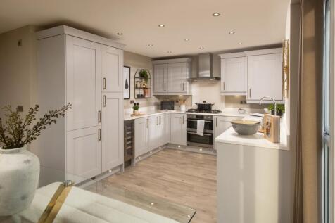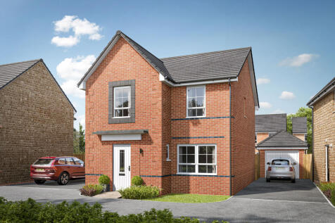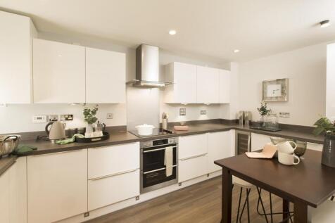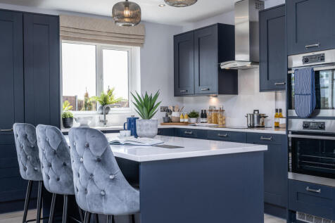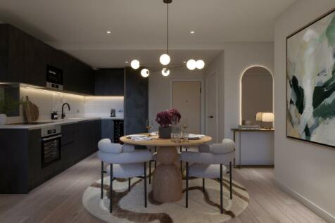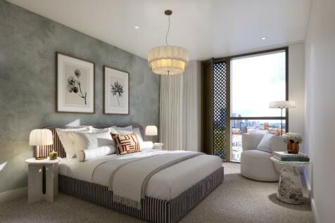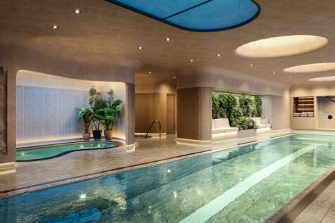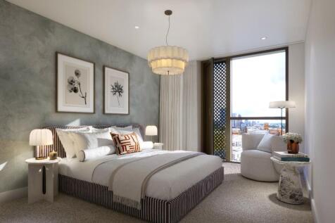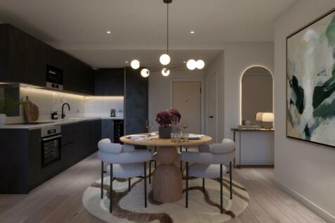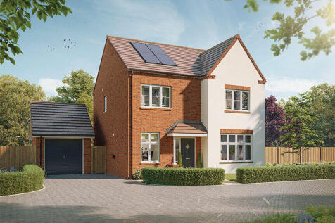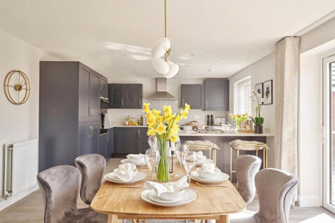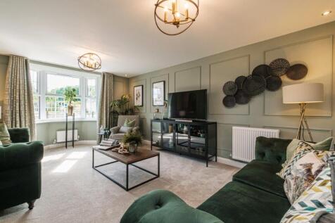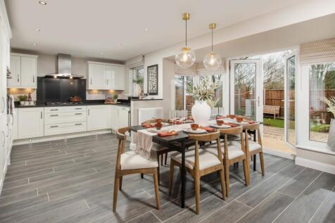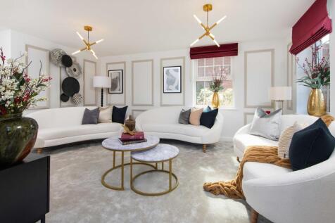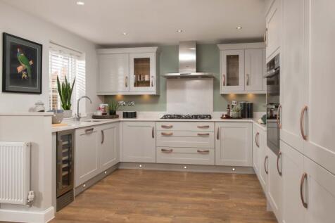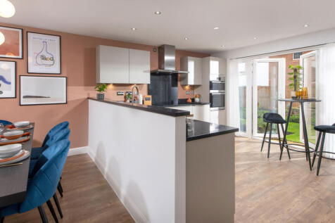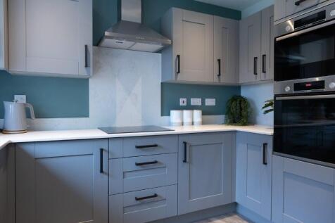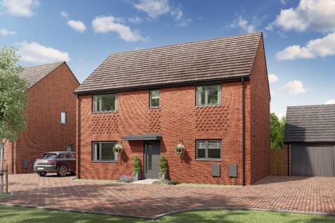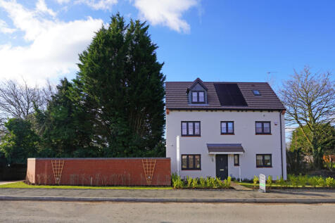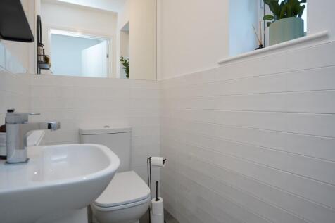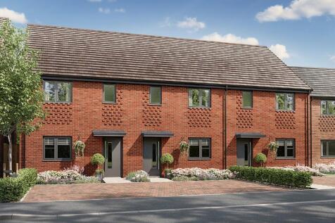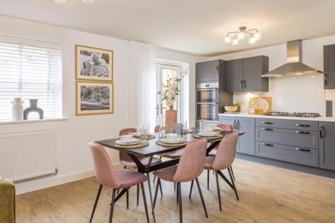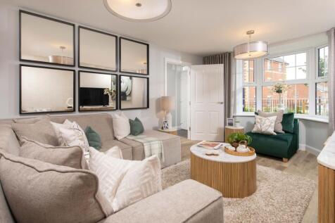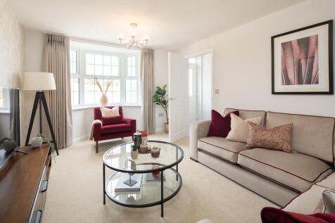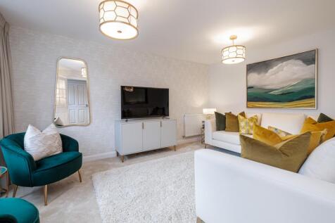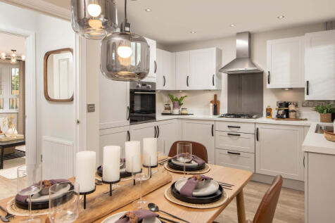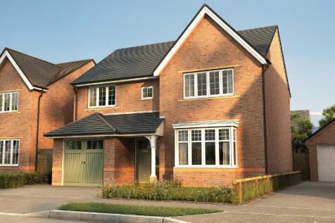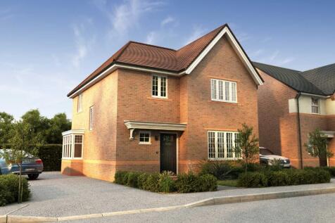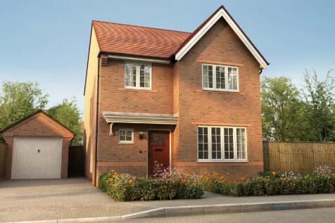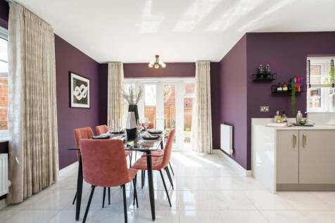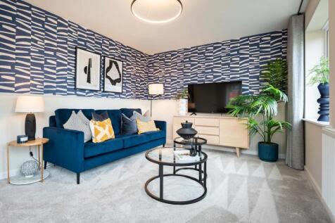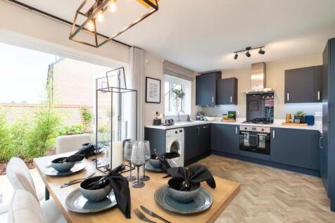New Homes and Developments For Sale in West Midlands
READY TO MOVE INTO NOW! ***£27,500 TO SPEND TOWARDS YOUR ENERGY BILLS AND MOVING COSTS*** DETACHED home with GARAGE and driveway parking. OPEN PLAN kitchen diner with family seating area and FRENCH DOORS to your SOUTH FACING garden. Handy UTILITY room leads off the kitchen, plus a ground floor WC...
The Heathcote boasts a bright living room with a bay window and an open-plan kitchen/dining room with garden access, complete with a utility room and a WC. Upstairs, the bedroom one has an en suite, while the landing leads to two additional bedrooms, a storage cupboard, and the main bathroom.
The Heathcote boasts a bright living room with a bay window and an open-plan kitchen/dining room with garden access, complete with a utility room and a WC. Upstairs, the bedroom one has an en suite, while the landing leads to two additional bedrooms, a storage cupboard, and the main bathroom.
Plot 16 The Glover is a four bedroom, link detached high specification home with a single garage and off road parking, set in a cul-de-sac of just 17 private properties. Estimated build completion March 2026 These brand new homes at Lowans Court are built to a high specific...
Plot 1 'The Glover' is a four bedroom, link detached home with a single garage and off road parking. The Glover is a spacious, high specification property situated within a cul-de-sac of 17 private homes. Estimated build completion March 2026 These brand new homes at Lowan...
Plot 15 The Kennet is a four bedroom, link detached home with a single garage and off road parking, spacious high specification, set in a cul-de-sac of 17 private properties. Estimated build completion March 2026 These brand new homes at Lowans Court are built to a high spe...
***WE CAN HELP SELL YOUR HOME WITH OUR MOVEMAKER SCHEME - SAVE ON ESTATE AGENT FEES*** The Kingsley is a four bedroom family home with a detached garage. It features a large open-plan kitchen and dining area with a utility room. There is also a well-proportioned lounge, ideal to relax with family...
STAMP DUTY PAID! LAST PLOT REMAINING! Enquire today. The Permain is a stunning 4-bedroom detached home with double garage plus parking at The Orchards development in Drakes Broughton. Also benefiting from a quartz worktop and a green space view. Service charge applies at £21.93pcm
***NEED HELP SELLING YOUR EXISTING HOME? ASK ABOUT OUR PART EXCHANGE XTRA SCHEME*** On the ground floor you will find an open plan kitchen with a dining area, separate utility and French doors that open out onto the garden. There's also a spacious lounge and handy storage on the ground floor. Ups...
The Chedworth ticks all the boxes. The open-plan kitchen/family room is perfect for family time. There’s a living room, dining room, downstairs cloakroom and a utility room with outside access. Upstairs there are four bedrooms - bedroom one has an en suite - a family bathroom and a storage cupboard.
The Chedworth ticks all the boxes. The open-plan kitchen/family room is perfect for family time. There’s a living room, dining room, downstairs cloakroom and a utility room with outside access. Upstairs there are four bedrooms - bedroom one has an en suite - a family bathroom and a storage cupboard.
STAMP DUTY PAID WORTH £12,750 PLUS PART EXCHANGE^. MOVE IN FOR CHRISTMAS! Home 78, The Aspen. The unique design features, teamed with a number of traditional touches, give this home its unique and instant appeal. The property has a stunning open plan kitchen with dining room where gue...
Designed for flexible family living this 4 bedroomed detached house includes £10,000 towards moving costs and has versatile layout of the Gardener provides ample space for everyone to relax in style. Spacious kitchen and dining area with French doors onto rear garden, utility store off the kitc...
A beautifully designed family home that combines functionality, style, and thoughtful details to provide a comfortable living space for modern families. Open kitchen and dining room with access to a utility room. Double aspect living room. This home benefits from a two parking spaces
**£22,250 TOWARDS YOUR ENERGY BILLS** Detached family home with SOLAR PANELS. The hall opens out to a cosy LOUNGE and through to the modern KITCHEN DINER with FRENCH DOORS to the garden. Upstairs you'll find TWO DOUBLE BEDROOMS, one with an EN SUITE, plus two single bedrooms and a bathroom. This ...
This four-bedroom, detached home enjoys a living room and kitchen/breakfast room that both have French doors to the garden. There’s a dining room, a utility room, a walk-in storage cupboard and a WC. Upstairs, bedroom one is en-suite, three bedrooms share a family bathroom and there’s more storage.
