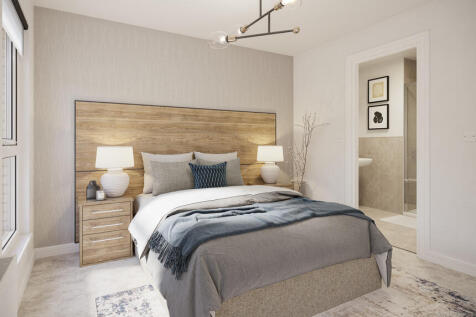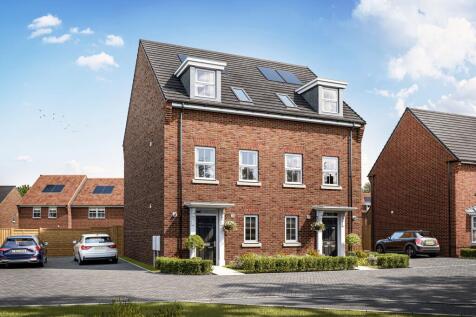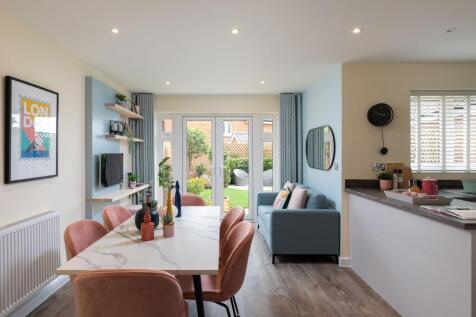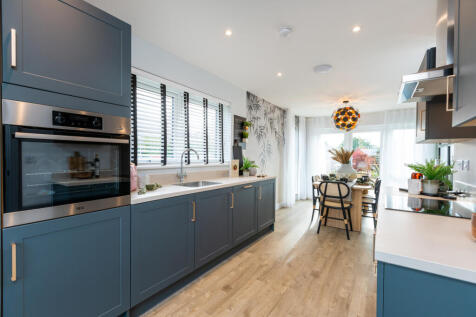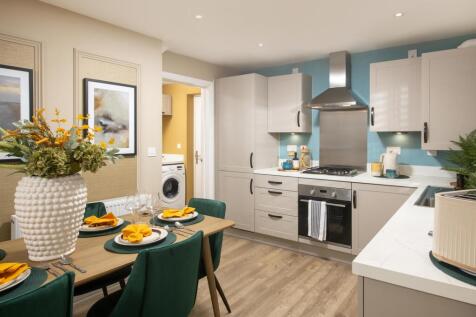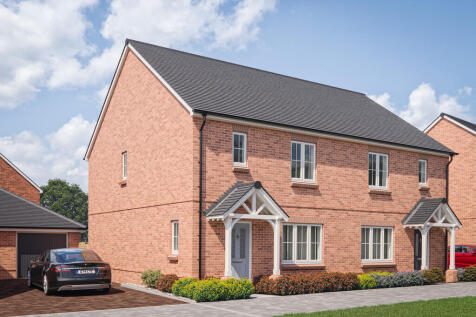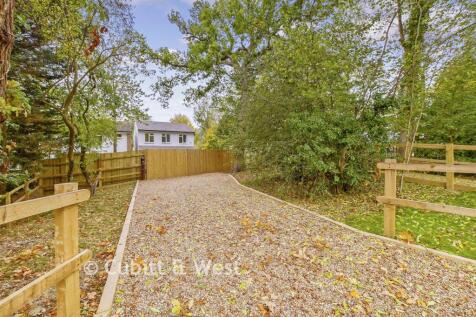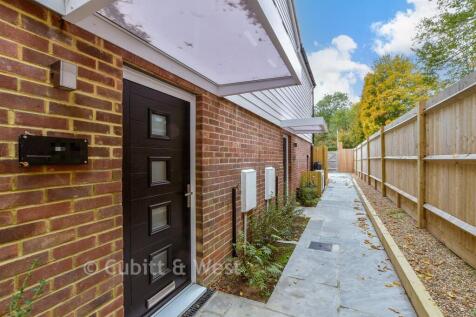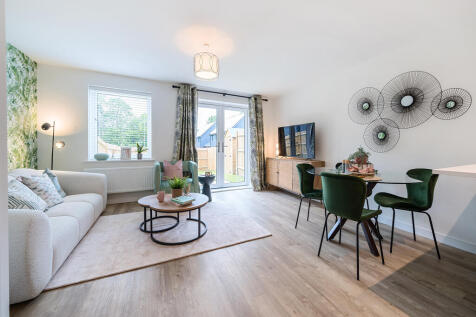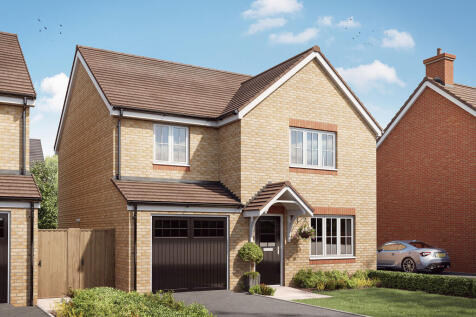New Homes and Developments For Sale in West Sussex
**£12,250 STAMP DUTY PAID PLUS UPGRADES WORTH £9,500** Discover this fantastic home at Oakhurst at Brookleigh, Burgess Hill and everything it has to offer. Not only is it ready to move into THIS SUMMER but it boasts energy saving features. Find out more today!
Brand new home available with REZIDE EQUITY LOAN SCHEME and with an UPGRADED worth over £8,600. Plot 178 | The Coombes | Nursery Fields, Bognor Regis | David Wilson Homes. This home has an open plan kitchen with glazed bay and French doors to the garden together with a study. A cloakroom and so...
WE'LL CONTRIBUTE £22,000 to your move. Brand new home with an UPGRADES worth over £8,600 and EV CHARGER. Plot 179 | The Coombes | Nursery Fields | David Wilson Homes. This home has an open plan kitchen with glazed bay and French doors to the garden together with a study. A cloakroom and some und...
Save thousands with Bellway. The Mason features an open-plan kitchen, living & dining room with French doors to the garden, separate living room, UTILITY ROOM & EN SUITE. Plus is brand new, chain free & comes with a 10-year NHBC Buildmark policy^
Save up to £10,000 with Bellway. The Coppersmith is a brand new, chain free & energy efficient home with an OPEN-PLAN kitchen & dining room with French doors to the garden, two double bedrooms, plus a single, EN SUITE & a 10-year NHBC Buildmark policy^.
Save thousands with Bellway. The Coppersmith is a brand new, chain free & energy efficient home with an OPEN-PLAN kitchen & dining room with French doors to the garden, two double bedrooms, plus a single, EN SUITE & a 10-year NHBC Buildmark policy^.
Save thousands with Bellway. The Coppersmith is a brand new, chain free & energy efficient home with an OPEN-PLAN kitchen & dining room with French doors to the garden, two double bedrooms, plus a single, EN SUITE & a 10-year NHBC Buildmark policy^.
Save up to £15,000 with Bellway. Discover The Hillard: a contemporary home with three bedrooms, an OPEN-PLAN living and dining area, and a stylish family bathroom. Enjoy Roca sanitaryware, a downstairs cloakroom & a 10-year NHBC Buildmark policy^
Brand new three bedroom home with a SOUTH EAST FACING GARDEN, photovoltaic SOLAR PANELS and an EV CHARGER. Plot 236 | The Hadley | Highgrove, Bosham | David Wilson Homes. This semi detached home has an open plan kitchen with French doors to the south east facing garden and a separate utility. A...
Save thousands with Bellway. The Carver is a charming new, chain free & energy efficient home with an OPEN-PLAN kitchen & dining area with French doors to the garden, living room with a BAY WINDOW, en suite & a 10-year NHBC Buildmark policy^.
Save thousands with Bellway. The Carver is a charming new, chain free & energy efficient home with an OPEN-PLAN kitchen & dining area with French doors to the garden, living room with a BAY WINDOW, en suite & a 10-year NHBC Buildmark policy^.
Brand new three storey home with photovoltaic SOLAR PANELS and an EV charger. KEYWORKER? Receive up to £21,750 TOWARDS YOUR DEPOSIT. Plot 227 | The Kennett | Highgrove, Bosham | David Wilson Homes. This home has an open plan kitchen with French doors to the garden. A spacious lounge and downsta...
Brand new detached three bedroom home with a GARAGE AND DRIVEWAY, SOUTH FACING GARDEN and an EV CHARGER.. Plot 220 | The Moresby | Highgrove, Bosham | Barratt Homes. This home has an open plan kitchen with French doors to the south facing garden, a spacious lounge and a cloakroom. There's als...
Ask us about REZIDE - South facing garden and EV charging point are just some of the benefits of this new home. The open-plan kitchen and dining area with French doors is great for meal times, doing homework or spilling out into the garden when the weather is good. At the end of a busy day, the ...
Stylish New Build Cottage Just Half a Mile from the Beach – No Chain This newly built three-bedroom cottage in the heart of East Preston offers a rare mix of modern comfort and timeless design, just half a mile from the seafront and a short walk to the village centre with its shops and bars.. The...
Ready to move into home! Complete with upgraded specification! The Hickstead is an attractive home with looks to impress. The house has some brilliant features, such as separate hall and sitting room and a superb naturally lit kitchen/dining with French doors. With enough space...
OFFERS OVER 430,000. This beautifully crafted, eco-friendly semi-detached home is one of only two newly built properties, offering exceptional sustainability without compromising on style or comfort. Finished to a high specification, the home features a sleek German-designed kitchen complete with...
This is a beautifully-proportioned three-bedroom home. Downstairs there’s a front aspect kitchen/diner and a spacious living room with French doors leading into the rear garden. The first floor is home to a generous bedroom one complete with an en suite and two further bedrooms.



