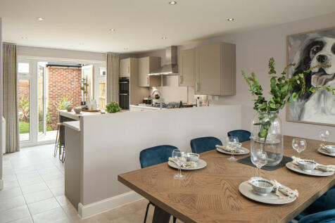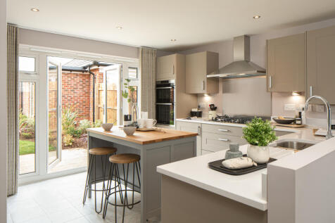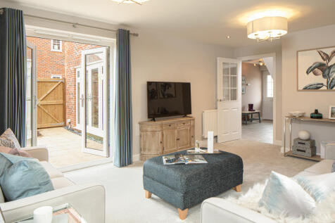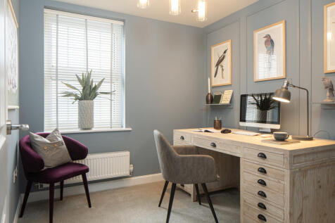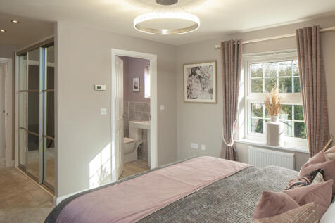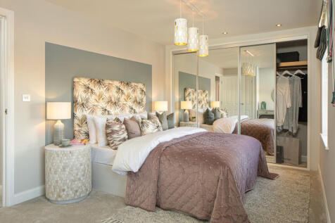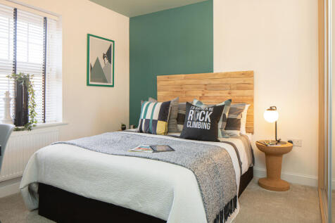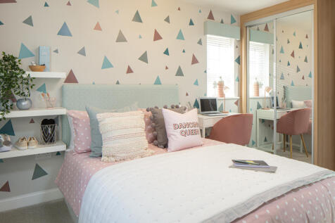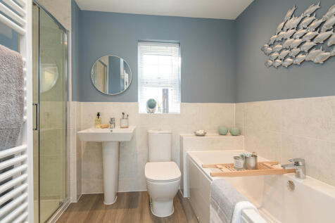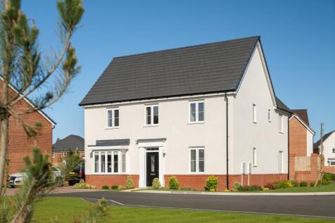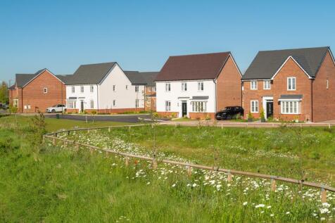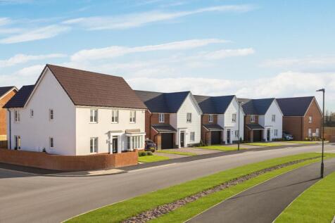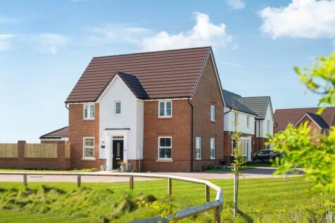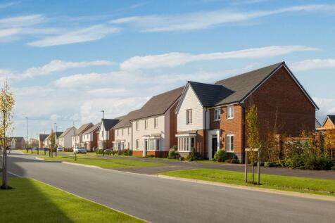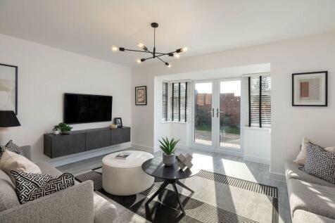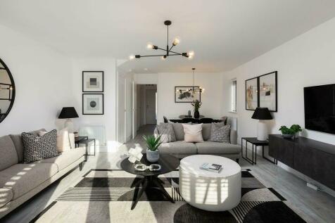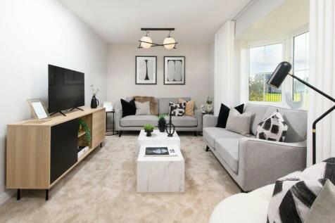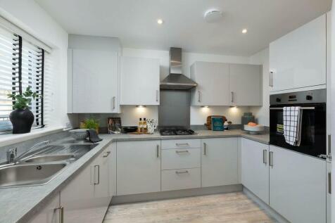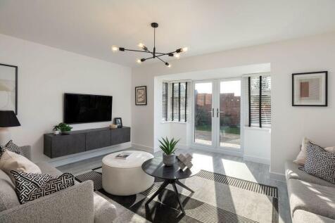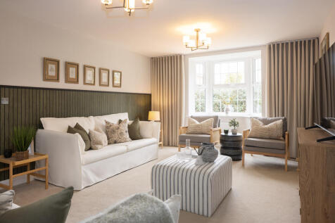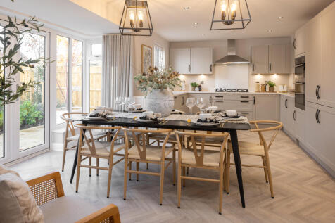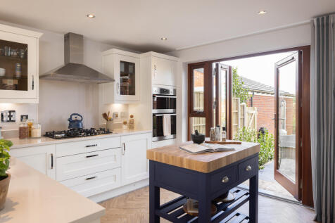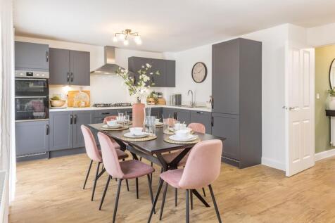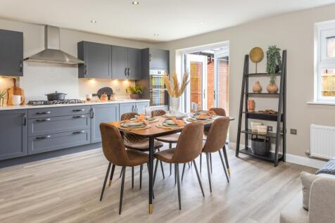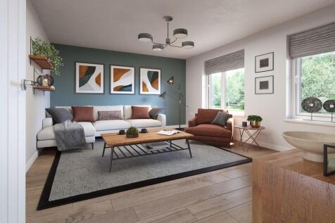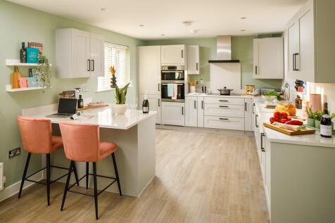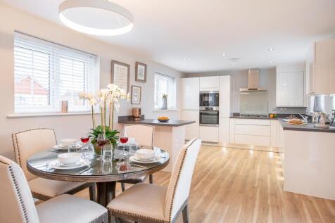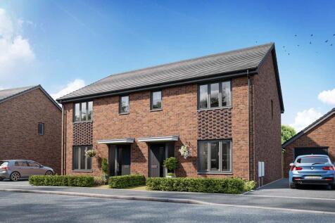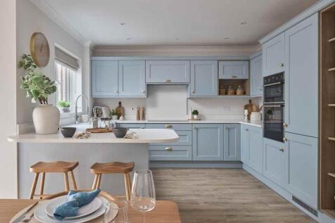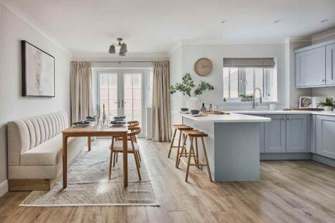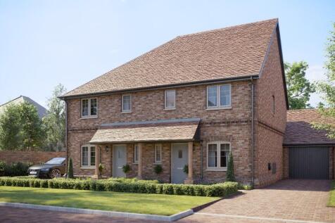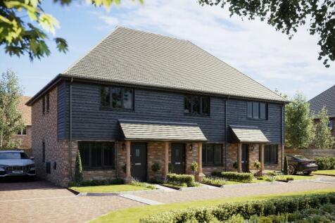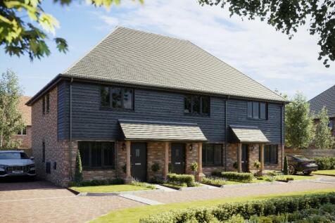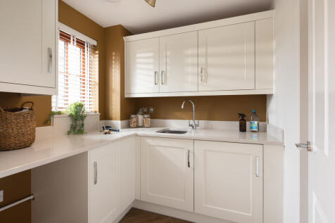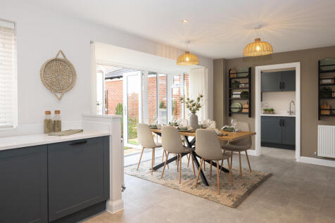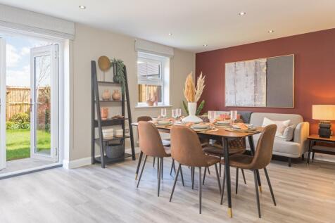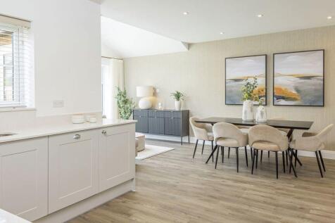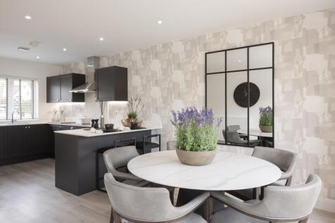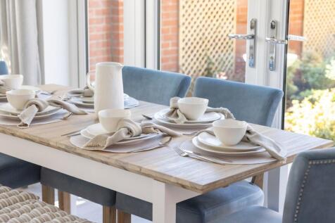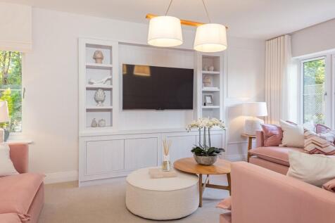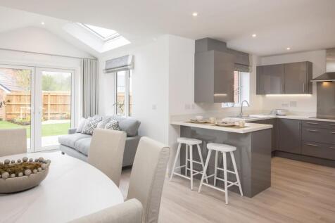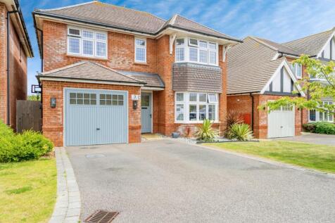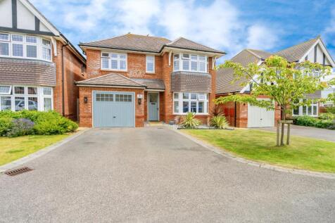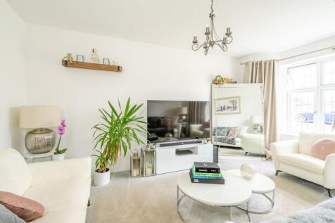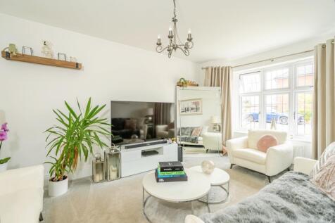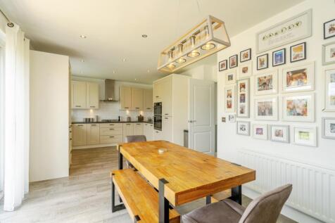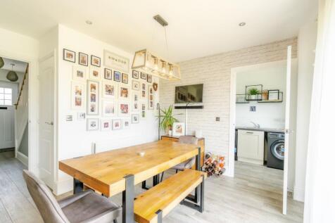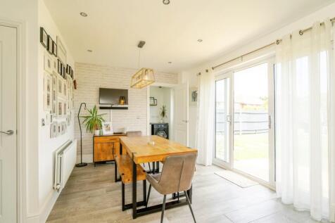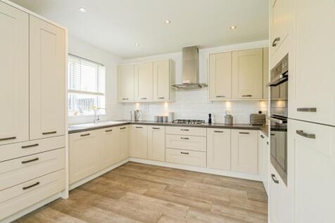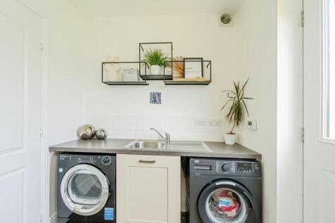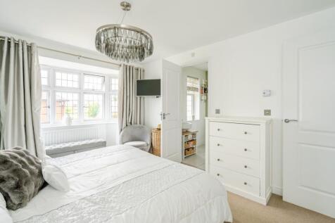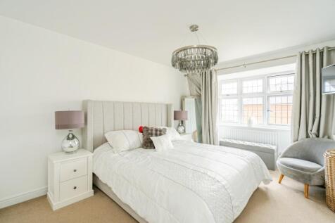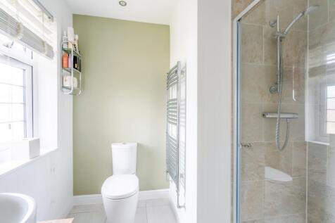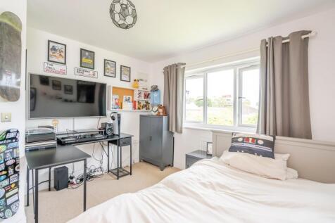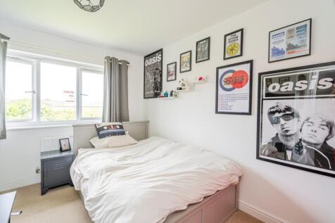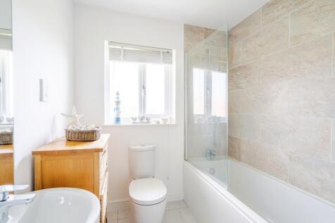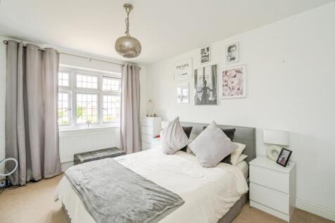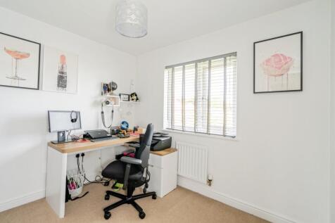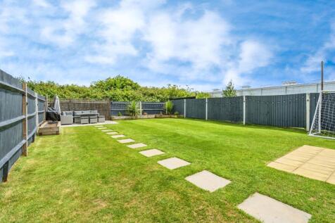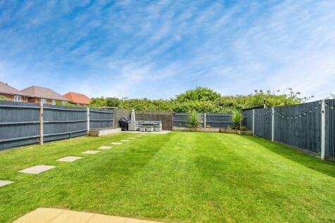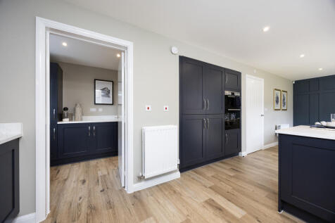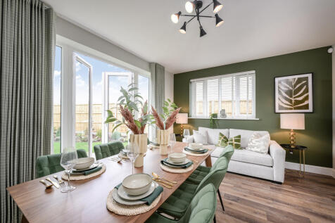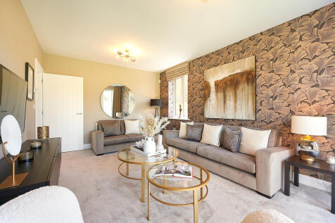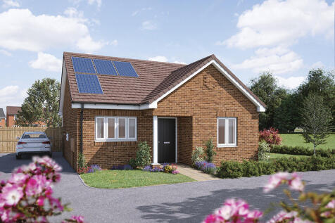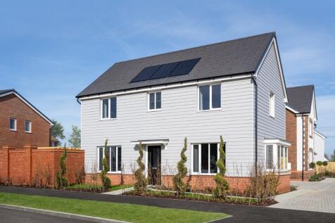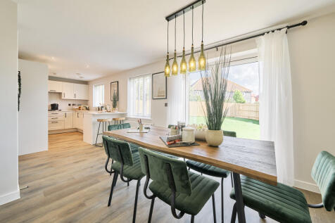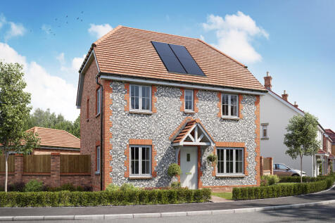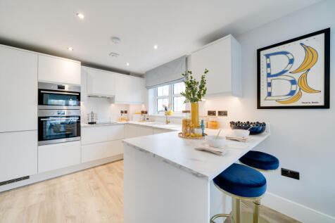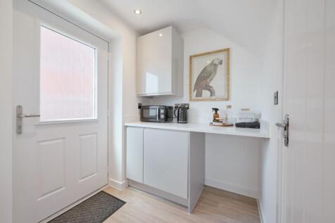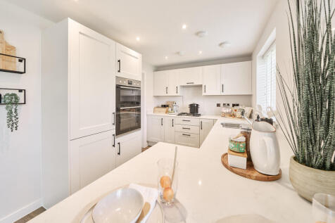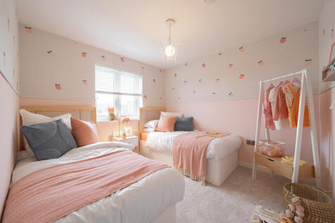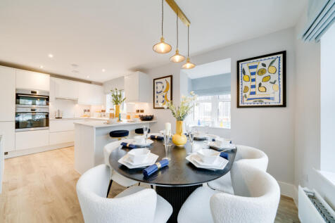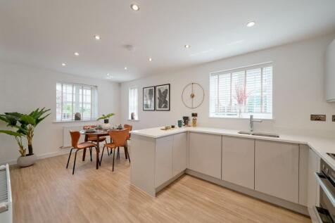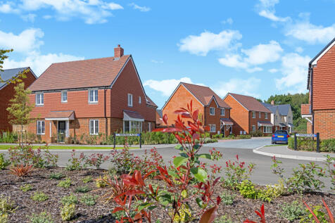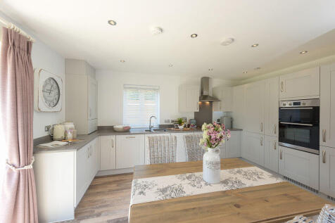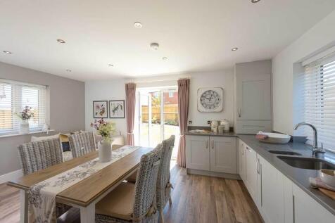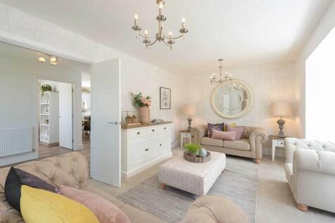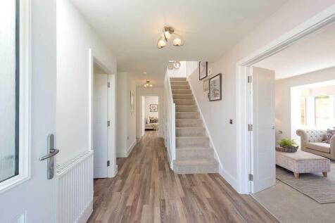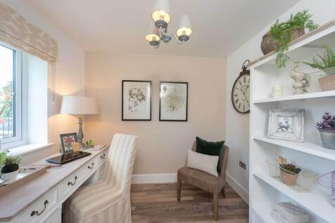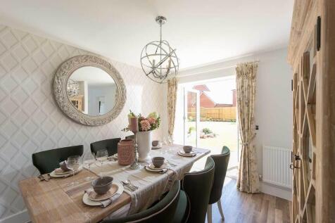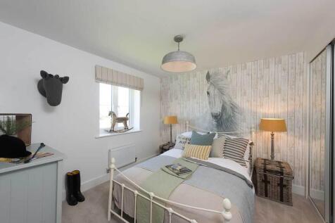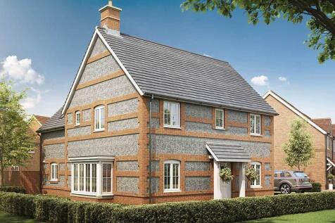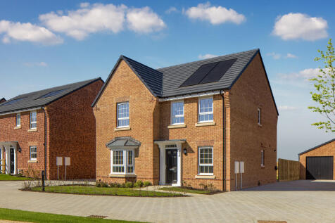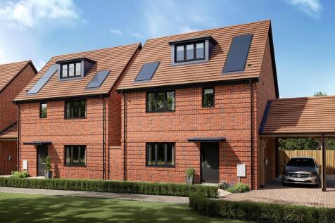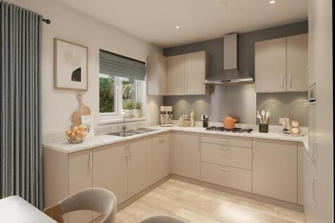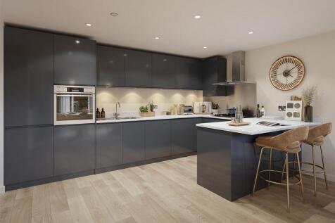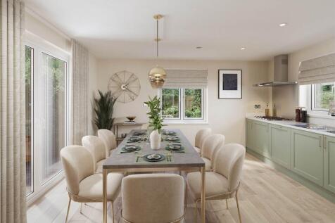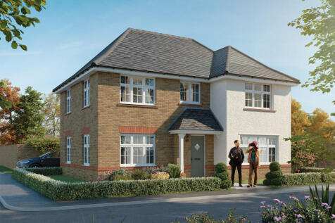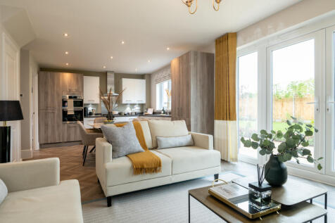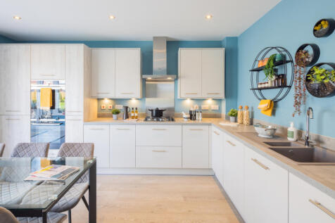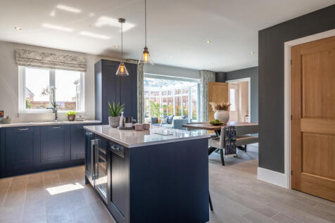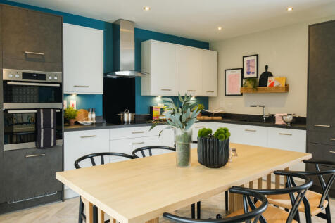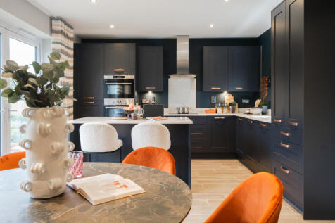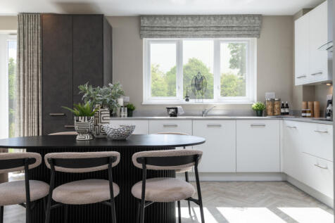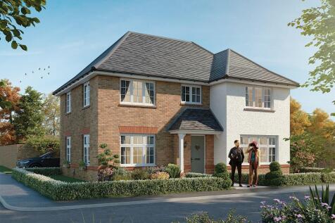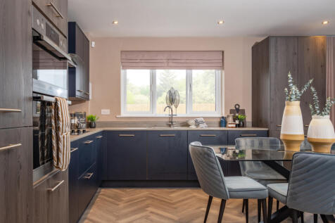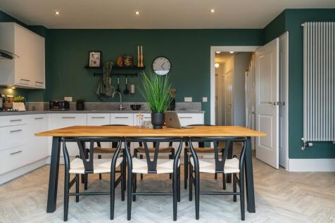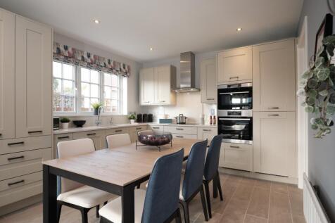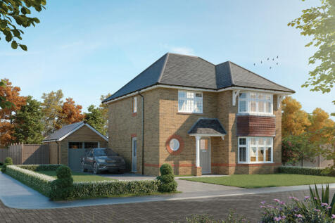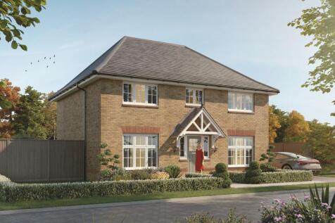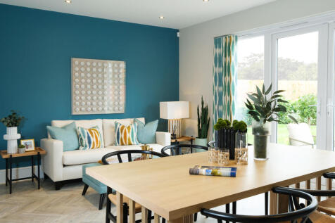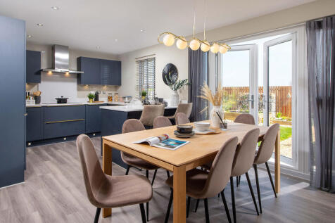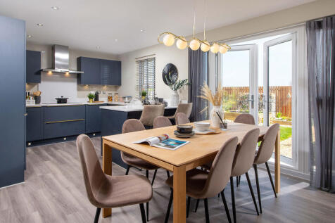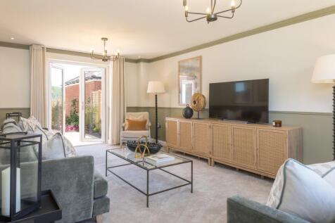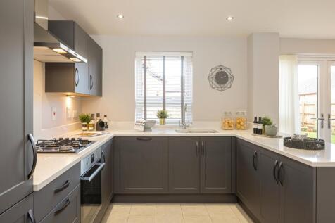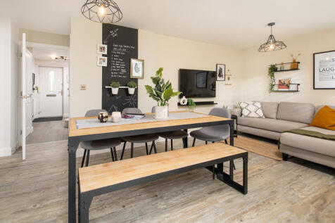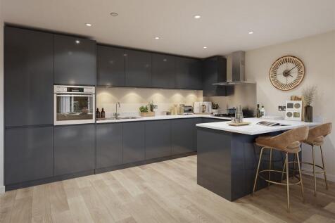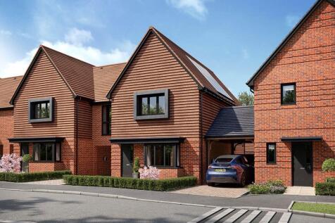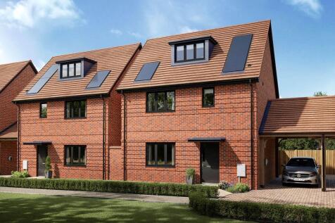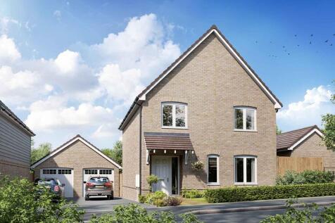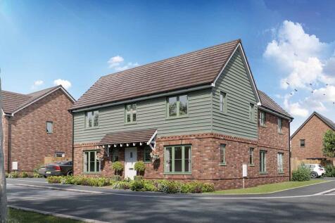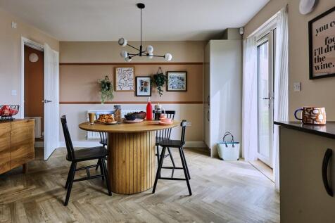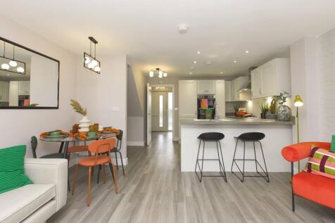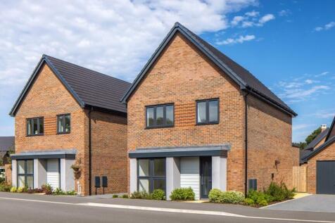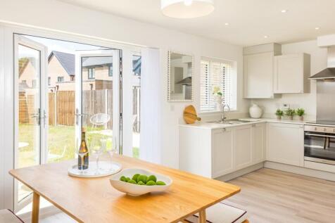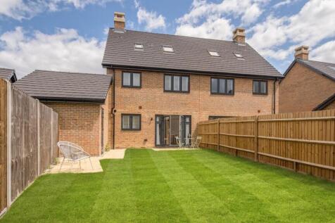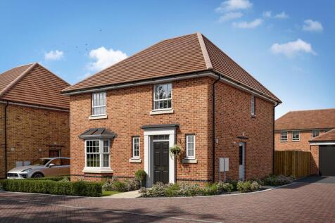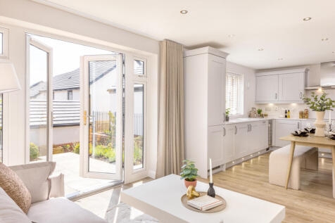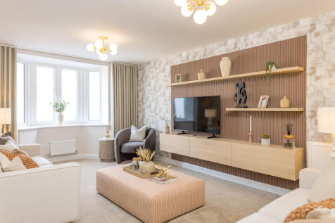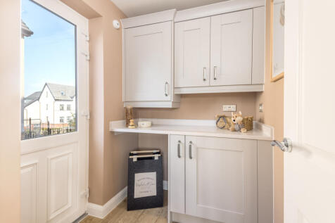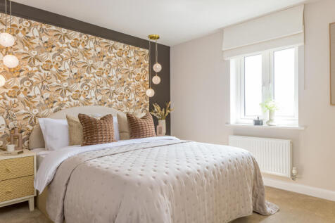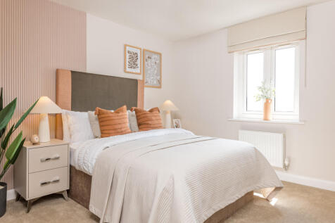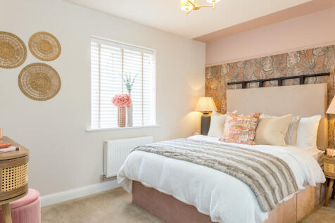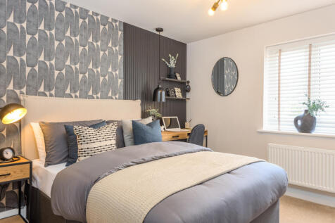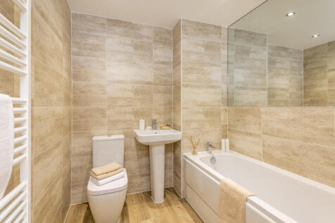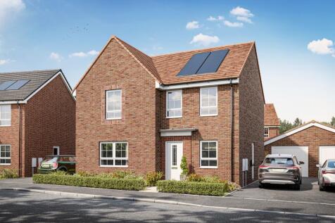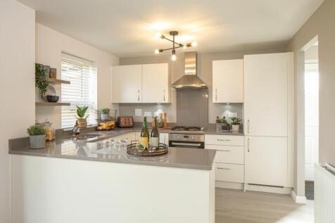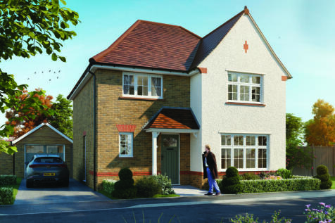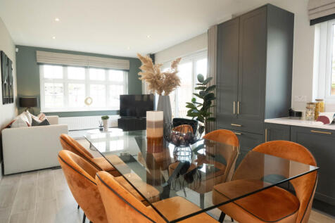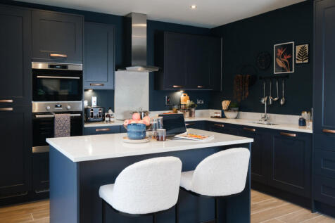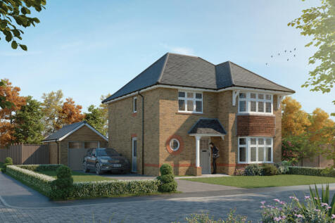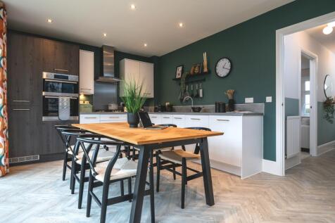Detached Houses For Sale in West Sussex
You'll love the feeling of free-flowing space this impressive home provides. With the open-plan kitchen/dining room and spacious living room, it's a great home for entertaining guests or just relaxing with your family. Four double bedrooms upstairs provide perfect hideaways. The main bedroom with...
This four bedroom home has a modern kitchen with integrated dining and family areas and French doors to the garden. There is an adjoining utility room, study and spacious lounge with bay window which is a perfect place to relax. Upstairs is a large main bedroom with en suite shower room, two mor...
Overlooking green space and play area! Garage and 2 parking spaces included as well as a specification worth over £5,000. Hang out in the large kitchen diner with double doors to the rear west facing garden, allowing the space to bathe in natural sunlight.
2 showhomes now open. Plot of the week! Flooring included. A stunning home with a flint finish. Showhome & Sales Suite open 7 days a week! Underfloor heating to the ground floor, Neff integrated appliances to the Kitchen with breakfast bar. EV Charger, driveway and Garage.
This FOUR BEDROOM home has a modern KITCHEN with INTEGRATED DINING AND FAMILY AREAS and French doors to the GARDEN. There is an adjoining UTILITY ROOM, STUDY and SPACIOUS LOUNGE with BAY WINDOW which is a perfect place to relax. Upstairs is a large MAIN BEDROOM with EN SUITE SHOWER ROOM, two mor...
NEW RELEASE | Introducing plot 577, The Laurel, an elegant detached 4 bedroom family home with a garage and two driveway parking spaces. Perfect positioned on the popular New Monks Park development in the heart of Lancing. Find out more...
***NO CHAIN!!*** Located on a sought-after private development, this beautifully presented four-bedroom detached family home offers spacious, modern living just half a mile from Barnham mainline railway station—ideal for commuters and families alike. The ground floor features a welcoming entranc...
Flexibility and room to grow are probably on your wish list if you’re looking for a family home. This Kielder offers multi-tasking living space that can easily adapt to your lifestyle. It offers four bedrooms, study and two bathrooms to meet a growing family’s needs.
Flexibility and room to grow are probably on your wish list if you’re looking for a family home. This Kielder offers multi-tasking living space that can easily adapt to your lifestyle. It offers four bedrooms, study and two bathrooms to meet a growing family’s needs.
The Fairford has been designed to meet the demands of modern-day living. The light and airy hall with double doors leading you to the living room which features a bay window. Both the spacious Kitchen/Family Room and separate Dining Room benefit from French doors that lead out to the l...
A stunning four bedroom bedroom home. The ground floor welcomes an open-plan kitchen with French doors to the garden, a bay-fronted dining area and handy utility room. Plus a separate lounge with another set of French doors and a home study. Upstairs hosts your main double bedroom with en suite ...
Early preview available and ready to move into this summer, plus £5,000 Deposit Contribution* available. Overlooking the play area and green space. The open plan kitchen and dining area is the perfect place for entertaining with bi-fold doors to the rear garden. The separate living area is idea ...
The Shaftesburys at Harvest Rise are Eco Electric. These homes include air source heat pumps, even thicker insulation, and the wonderful warmth of underfloor heating across the ground floor. Designed around the dynamics of modern family living, The Shaftesbury is the epitome of our ...
This home welcomes an impressive OPEN-PLAN KITCHEN/BREAKFAST/FAMILY AREA with FRENCH DOORS that open to your GARDEN. A SEPARATE UTILITY, SPACIOUS LIVING ROOM, W.C AND DINING ROOM, that could be converted to suit your needs, completes the ground floor. Upstairs you'll find FOUR GENEROUS BEDROOMS, ...
Nestled in the countryside and less than a mile from Hassocks station, this home is available to move into by summer 2025. Save up to £5,000* towards your deposit, The open-plan kitchen and dining area, with bi-fold doors opening to the rear garden, is perfect for entertaining. The separate livin...
£19,750 Stamp Duty paid* Enjoy peace of mind with a 10 year NHBC warranty and move in this year. The open plan kitchen/diner has double doors to the garden, ideal for entertaining. There are three double bedrooms upstairs, with the main bedroom benefitting from its own en-suite. Garage and 2 park...
From the bright hallway you can enter your open-plan kitchen/family/dining room which has an adjoining utility room. Downstairs also offers a bay fronted lounge. Upstairs, your main bedroom has an en suite shower room, joined by three double bedrooms and the family bathroom.
This home welcomes an impressive OPEN-PLAN KITCHEN/BREAKFAST/FAMILY AREA with FRENCH DOORS that open to your GARDEN. A SEPARATE UTILITY, SPACIOUS LIVING ROOM, W.C and DINING ROOM, that could be converted to suit your needs, completes the ground floor. Upstairs you'll find FOUR GENEROUS BEDROOMS, ...
The distinctive Cambridge is a four bedroom detached family home designed for the dynamics of daily life, with spacious accommodation throughout, finished to a superb standard.Upstairs comprises a single and three double bedrooms, plus a family bathroom. The master bedroom also has an e...
