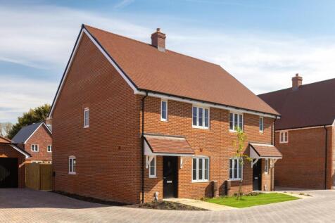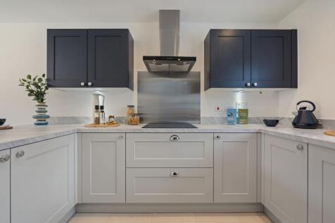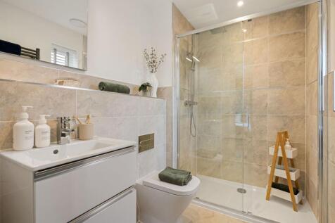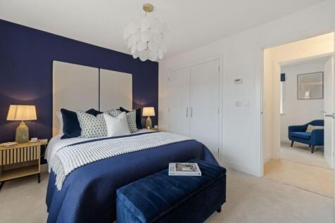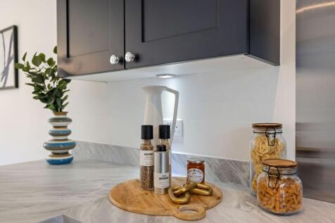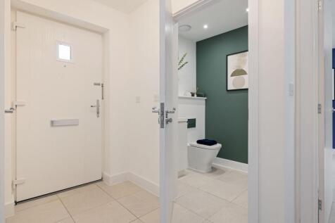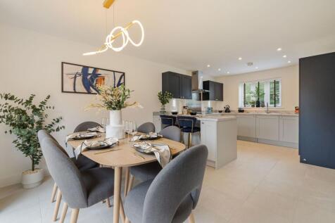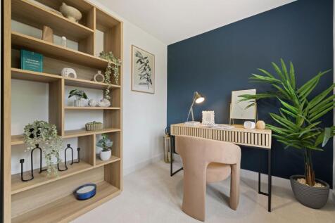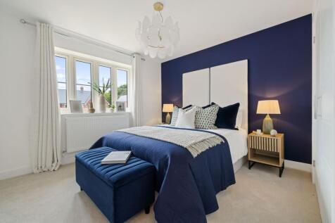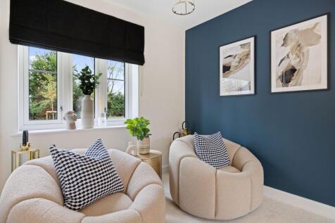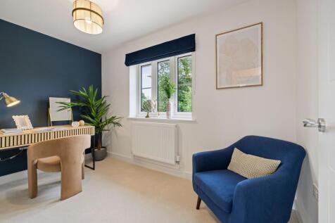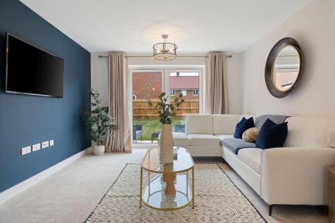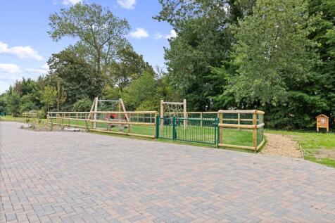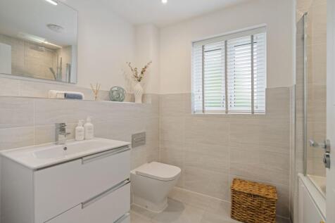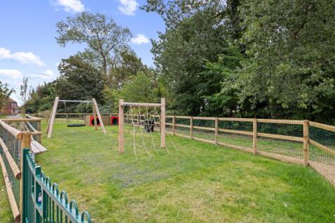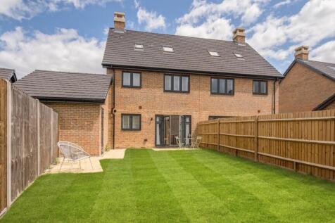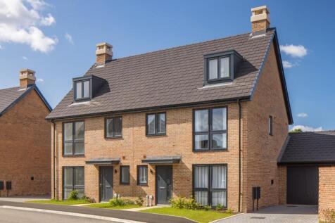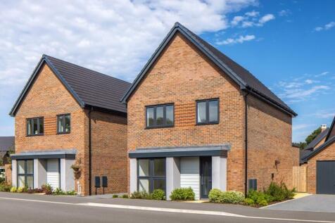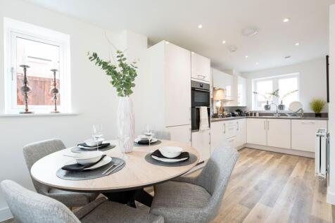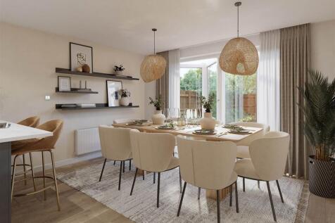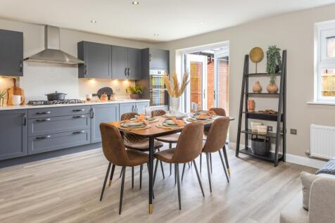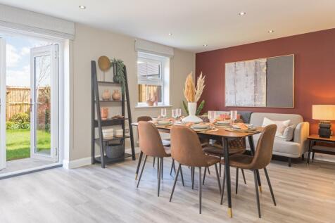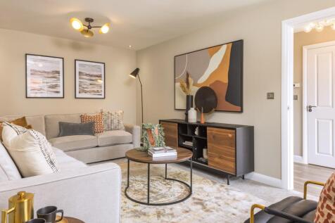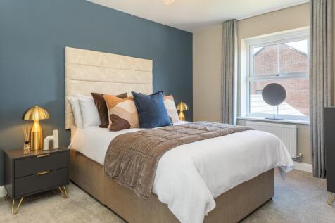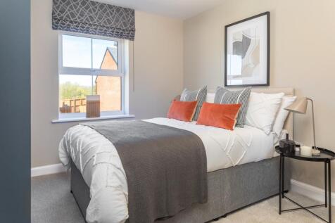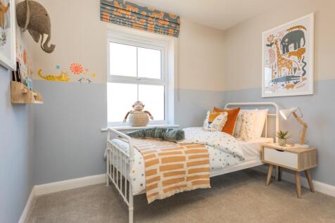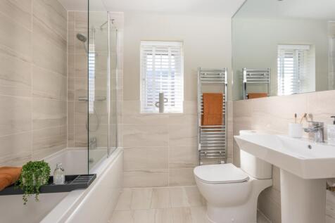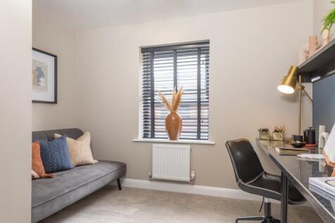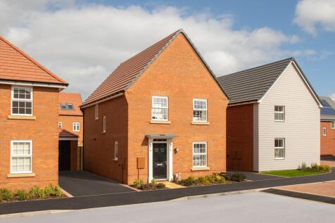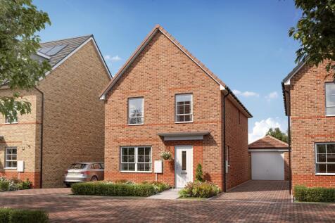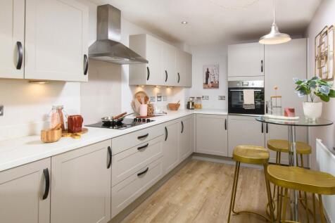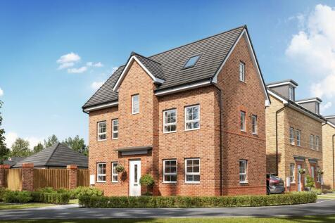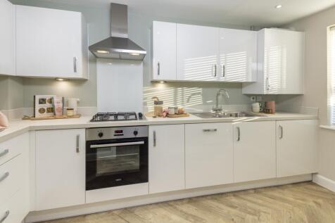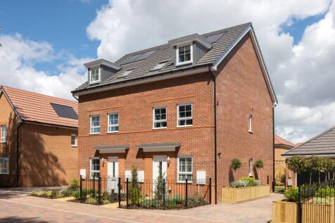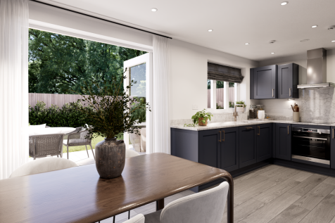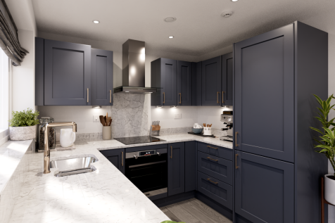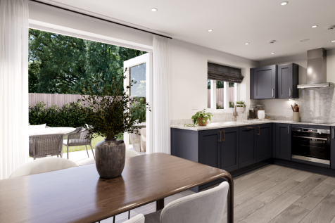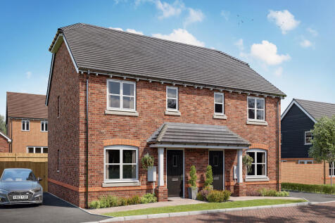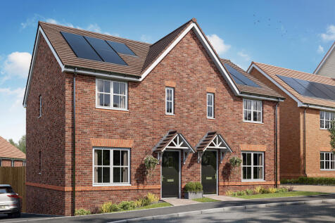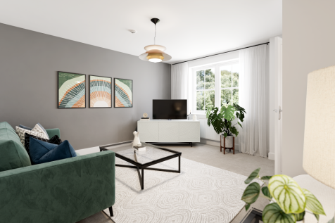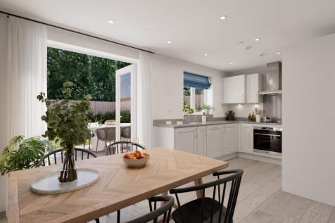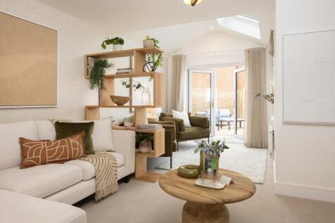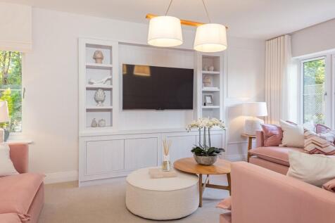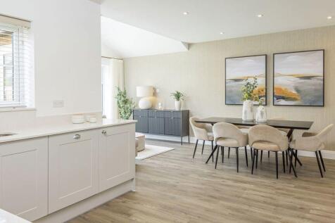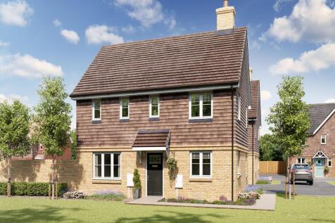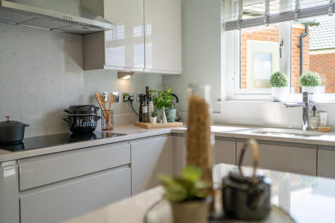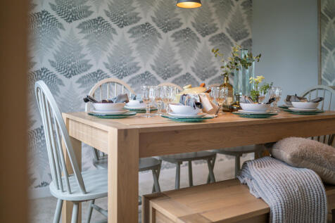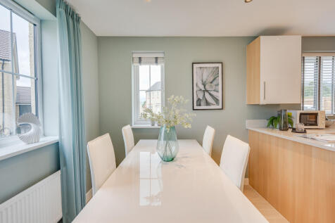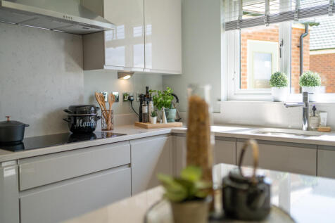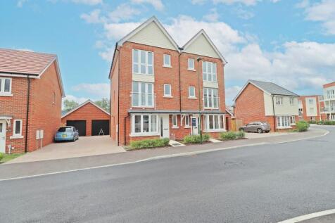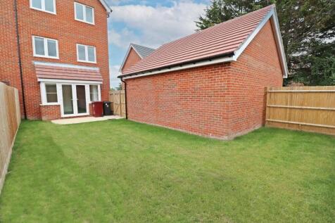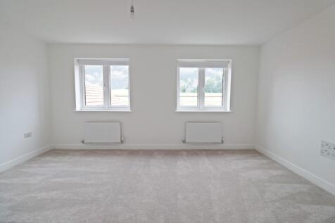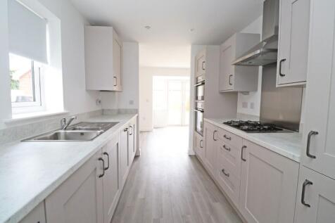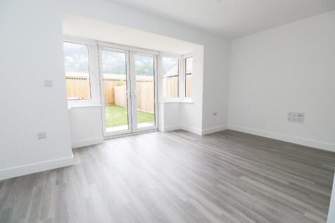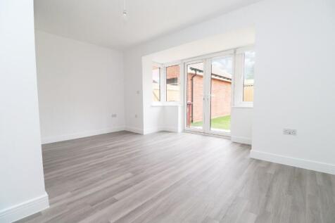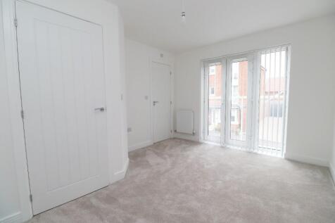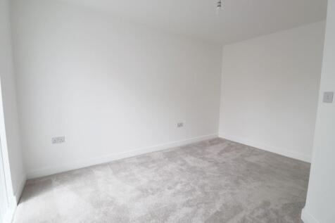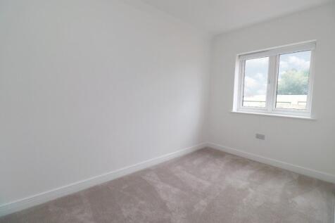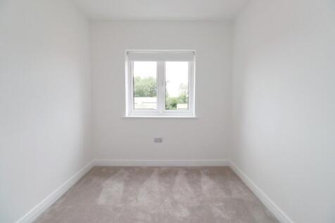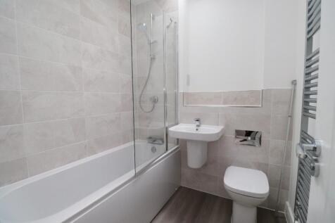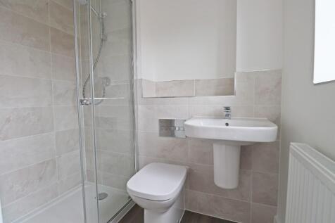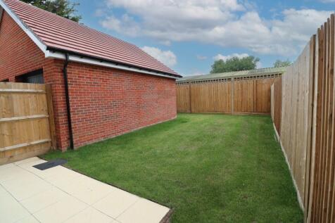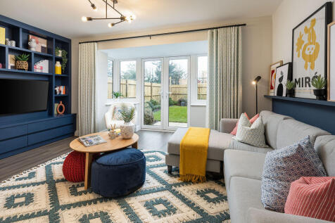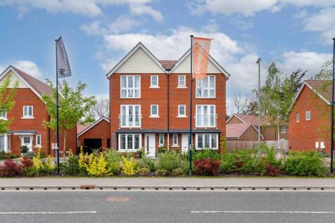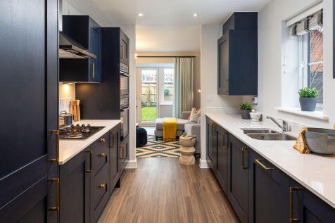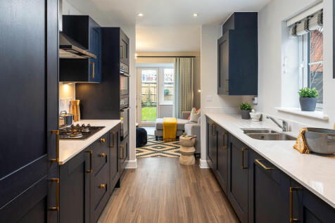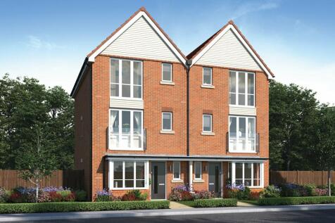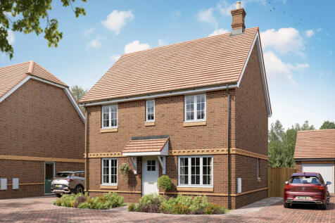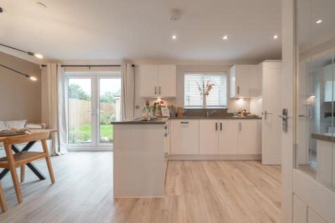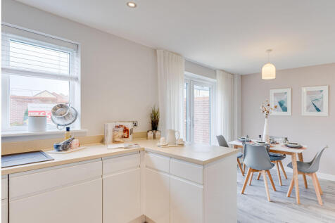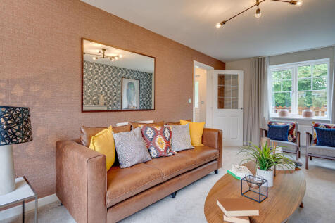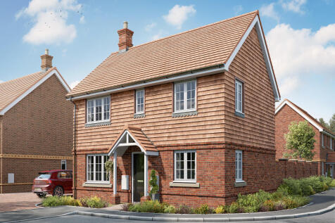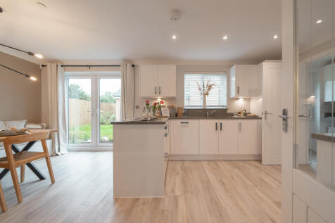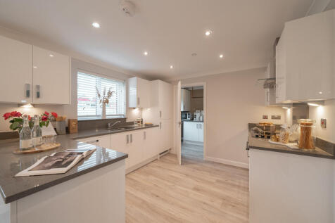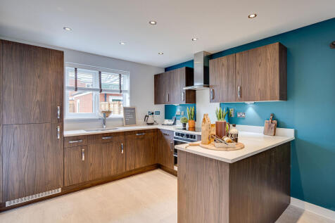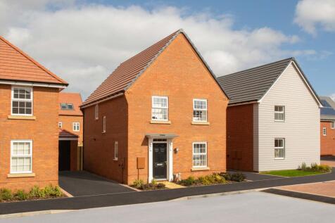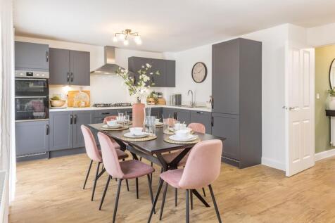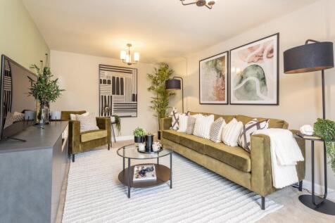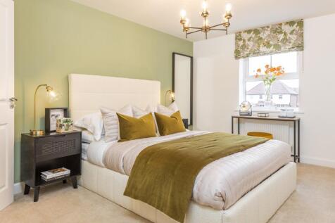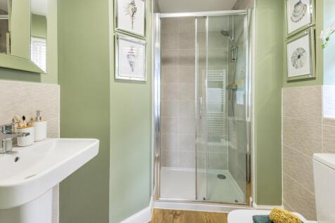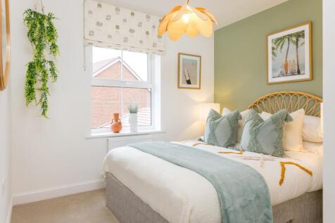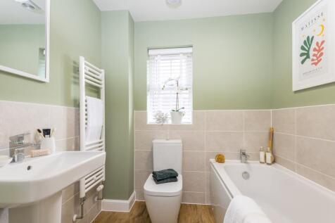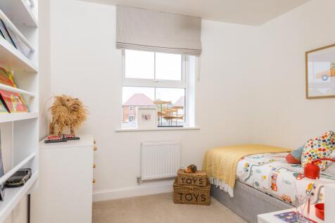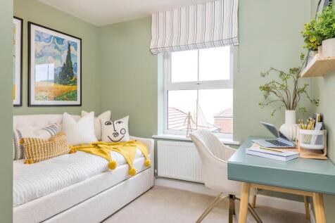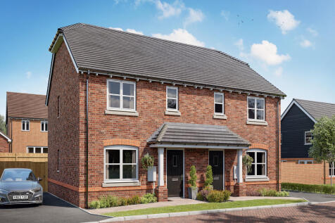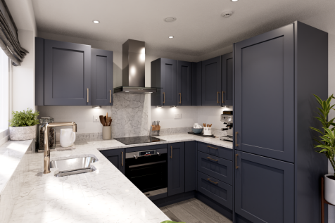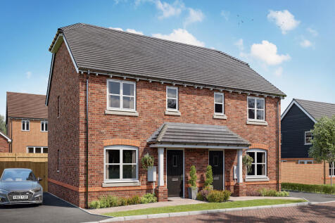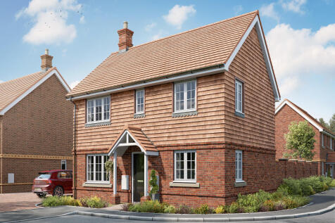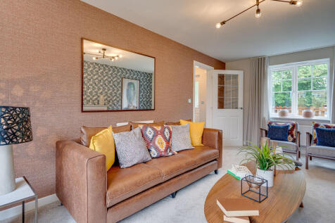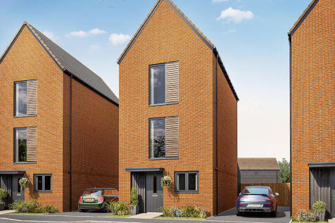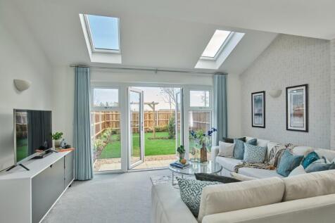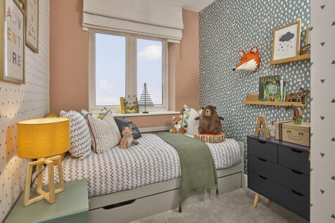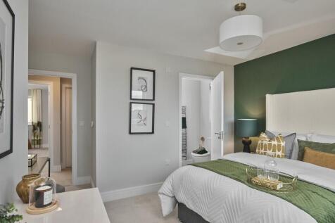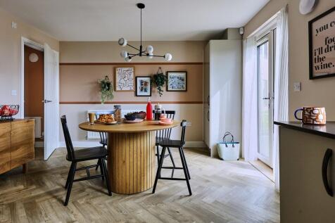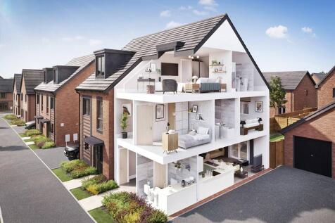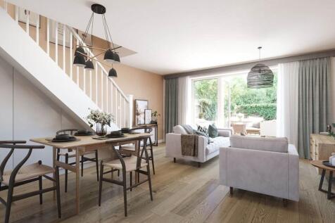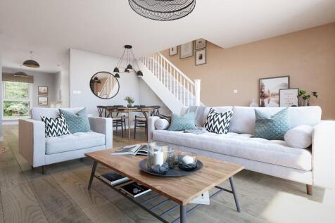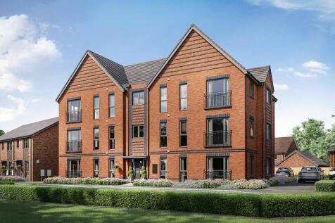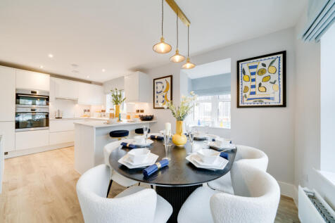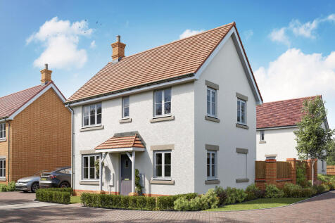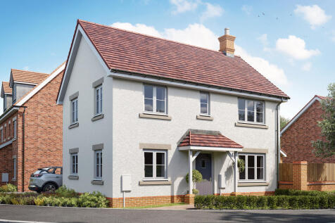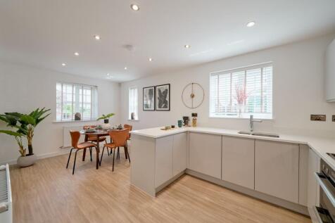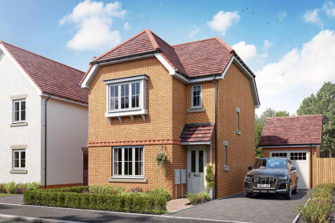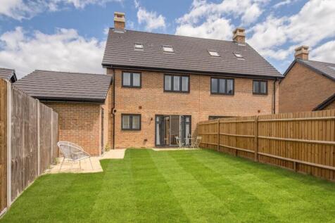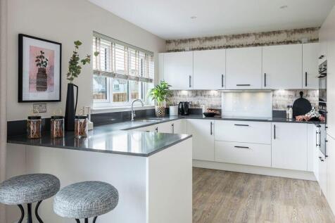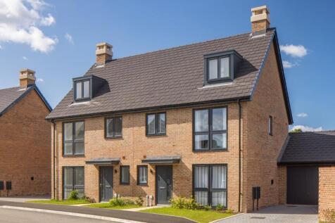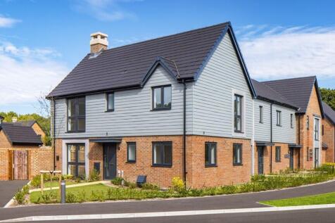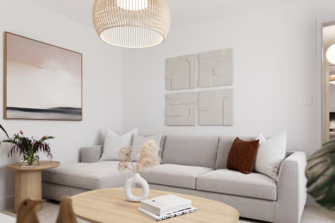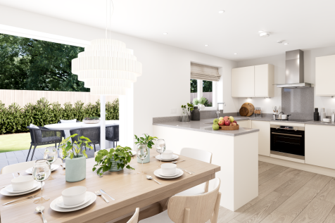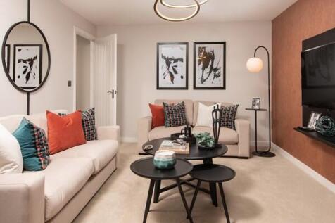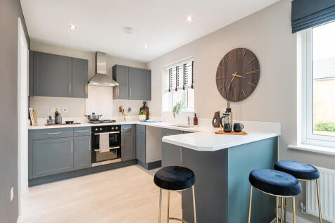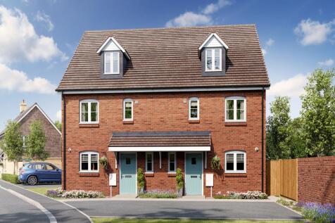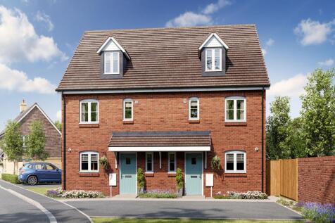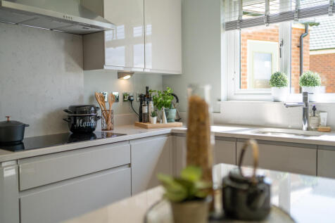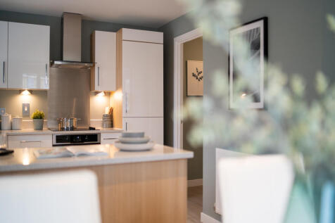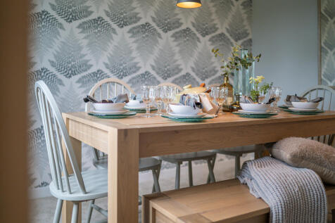Houses For Sale in West Sussex
Constructed by award winning developer and ready for immediate occupation, this fabulous 3 Bedroom semi detached family home is situated in a tucked away location at the rear of the development opposite open space and a fabulous play area.The property has a contemporary fitted Kitchen/Dining Room...
Move in this Christmas! Enjoy energy efficient features with triple glazing, solar panels and electric vehicle charging portThe open-plan kitchen, living, and dining area forms the heart of this home, creating an ideal space for entertaining. Double doors from the living area open into the garden...
We'll contribute £20,000 to your move. Brand new home with Electric car charger. Comes with an NHBC warranty and insurance policy. Plot 19 | The Beckingham | Nursery Fields, Bognor Regis | David Wilson Homes. This home has an open plan kitchen with French doors to the south facing garden. You'l...
Enjoy the hustle and bustle of family life in the OPEN-PLAN kitchen/dining room. Spill out into the garden through the FRENCH DOORS when the weather is good, or cosy up and relax in the separate SPACIOUS living room. You’ll find plenty of space upstairs with four bedrooms. The family bathroom com...
The Galloway is a home to grow into and a home to grow up in and it will suit you down to the ground. The utility room is a great extra that will help you to keep the kitchen and dining room clear, and the ensuite bedroom is a treat that will give you your own space at the end of the day.
The Galloway is a home to grow into and a home to grow up in and it will suit you down to the ground. The utility room is a great extra that will help you to keep the kitchen and dining room clear, and the ensuite bedroom is a treat that will give you your own space at the end of the day.
NEW RELEASE | Ready to move into, plot 383 is a beautiful detached 3 bedroom home. It boasts a carport, driveway parking space, flooring throughout and turf to the rear garden. Our Cedar showhome is open daily 10am-5pm, call today to book an appointment to discover more.
The Lockwood Corner features a stunning open-plan kitchen/diner and an impressive living room with French doors opening into the garden. A utility room, WC and storage cupboard make it practical as well as stylish. Upstairs are three bedrooms - one is en suite - a family bathroom and more storage.
The Gilder, a 2023-built home in Chichester's sought-after Indigo Park by Bellway, offers 904 sq ft of stylish living. Featuring 4 bedrooms (2 en-suites), open-plan living with bay window and garden access, 2 cloakrooms, and a prime location near amenities, it blends comfort, elegance, and convenien
The Whiteleaf is a four-bedroom family home. The kitchen/breakfast room enjoys an open aspect through French doors. There is a living room, a dining room, a WC and utility. Upstairs there are four bedrooms, with bedroom one benefiting from an en suite, a bathroom and three storage cupboards.
The Whiteleaf is a four-bedroom family home. The kitchen/breakfast room enjoys an open aspect through French doors. There is a living room, a dining room, a WC and utility. Upstairs there are four bedrooms, with bedroom one benefiting from an en suite, a bathroom and three storage cupboards.
We'll contribute £20,000 to your move. Brand new home with Solar panels. Comes with an NHBC warranty and insurance policy. Plot 16 | The Beckingham | Nursery Fields, Bognor Regis | David Wilson Homes. This home has an open plan kitchen with French doors to the south facing garden. You'll also f...
The Galloway is a home to grow into and a home to grow up in and it will suit you down to the ground. The utility room is a great extra that will help you to keep the kitchen and dining room clear, and the ensuite bedroom is a treat that will give you your own space at the end of the day.
The Galloway is a home to grow into and a home to grow up in and it will suit you down to the ground. The utility room is a great extra that will help you to keep the kitchen and dining room clear, and the ensuite bedroom is a treat that will give you your own space at the end of the day.
The Greenwood is a four-bedroom, three-bathroom home. The ground floor includes a kitchen/dining room, living room, utility, WC and storage cupboard. The second floor consists of three bedrooms, one of which is en suite, and a bathroom. En suite bedroom one is on the top floor of this family home.
The MasonThis stunning new 4-bedroom detached home offers flexible living space for the whole family. Enter into the ground floor hallway and find the kitchen to the front of the house, which flows into the open plan living/dining room, with double doors leading out to the garden...
5% Deposit Contribution* available to help you move this year! This home comes with solar panels, triple glazing and electric vehicle charging points and enjoy peace of mind with a 10 year NHBC warranty. The open plan kitchen/dining area spans the width of the house and has double doors that lead...
This detached double-fronted new home gives you two dual-aspect living spaces - an open-plan kitchen/dining room and a separate living room which opens out onto the garden. With three bedrooms and two bathrooms, the Charnwood suits all aspects of family life and it’s a great place to call home.
The Foxcote is a four-bedroom family home. It features an open-plan kitchen/dining room, a bright living room with French doors leading into the garden, a storage cupboard and WC. The first floor has three good-sized bedrooms and a family bathroom, and there’s an en suite bedroom on the top floor.
The Foxcote is a four-bedroom family home. It features an open-plan kitchen/dining room, a bright living room with French doors leading into the garden, a storage cupboard and WC. The first floor has three good-sized bedrooms and a family bathroom, and there’s an en suite bedroom on the top floor.
