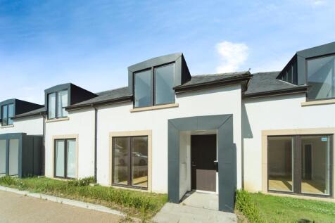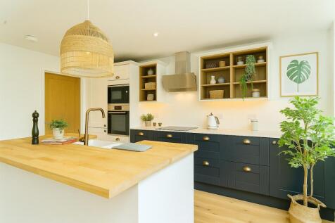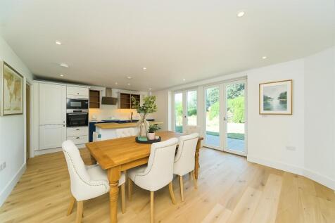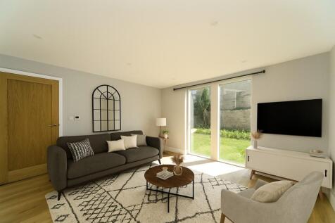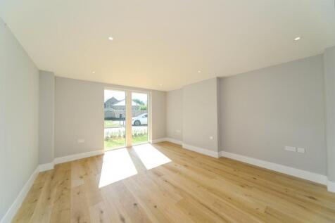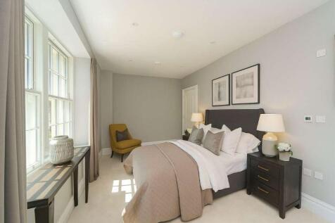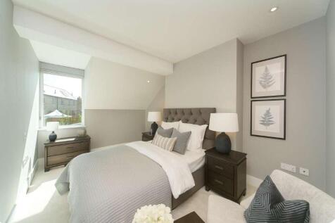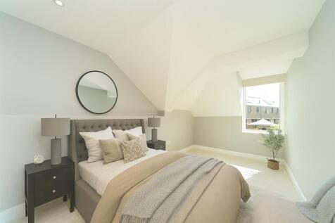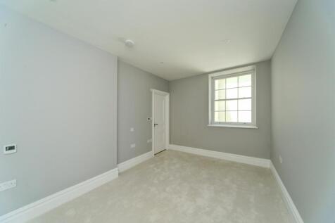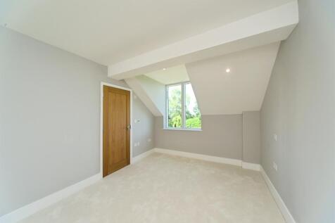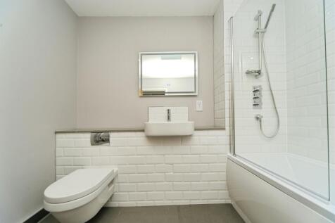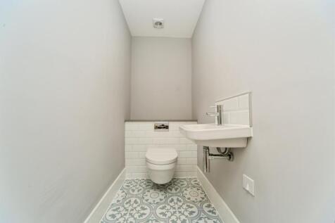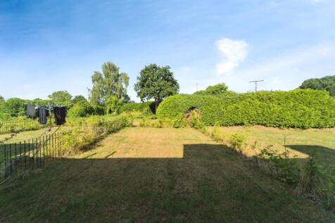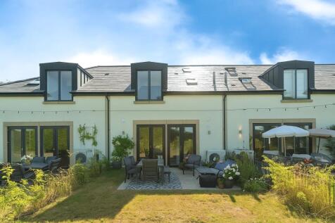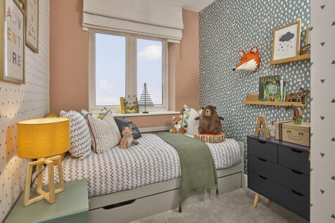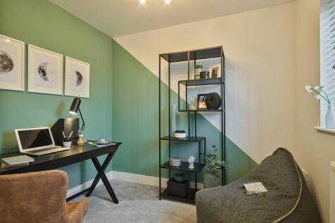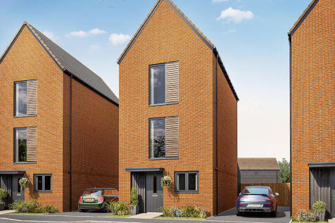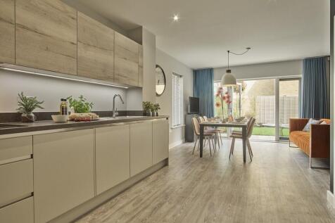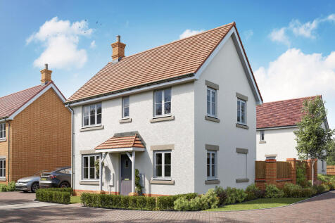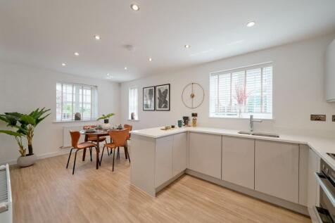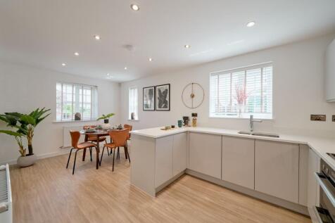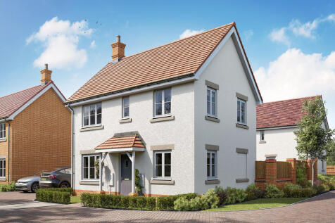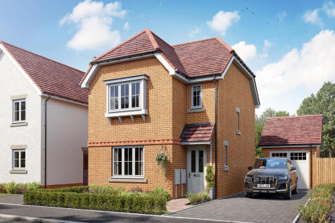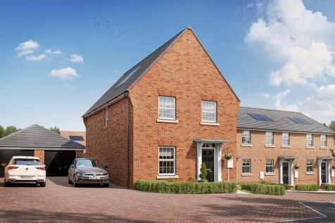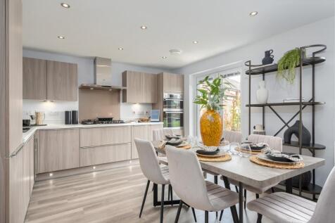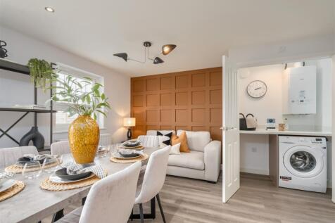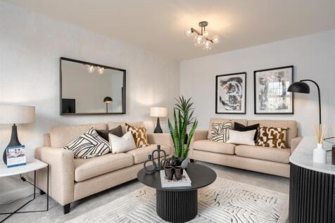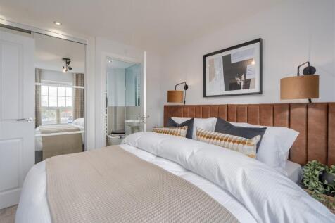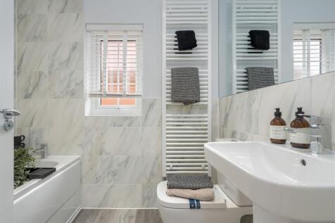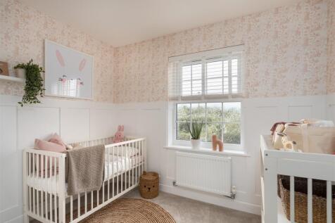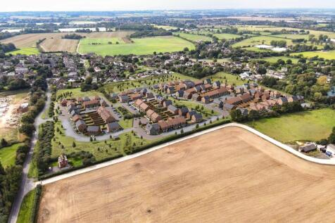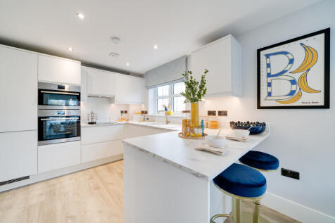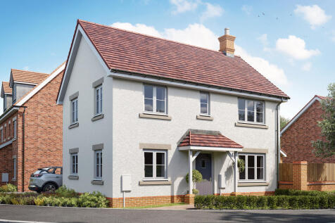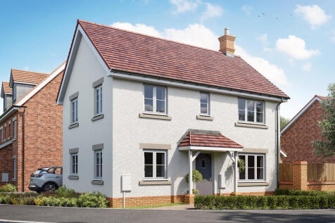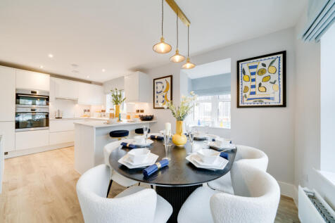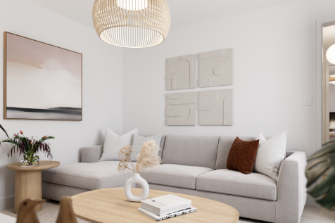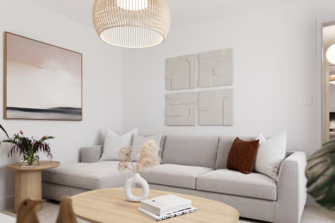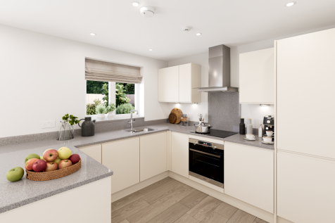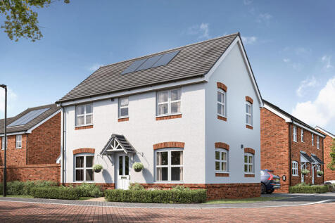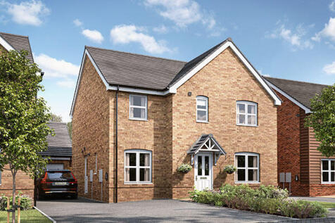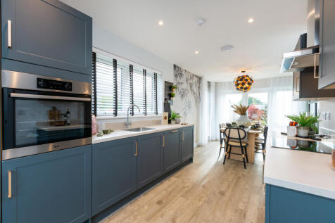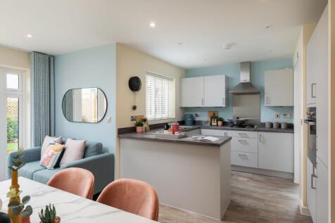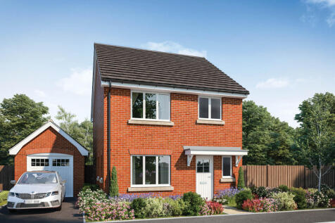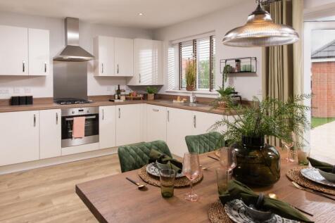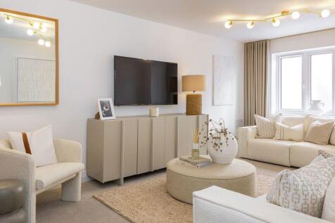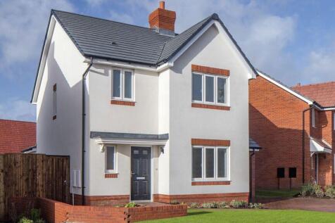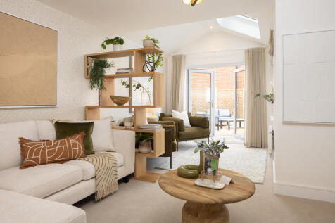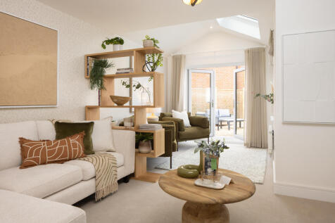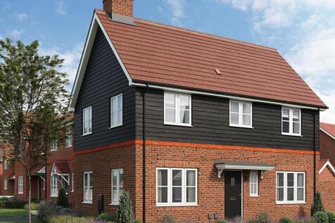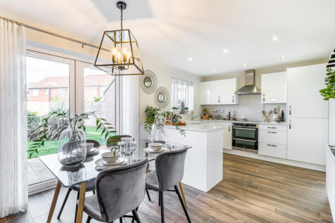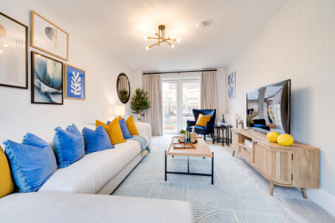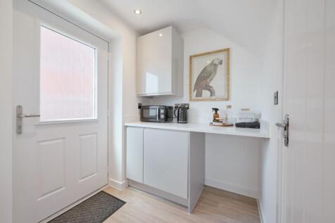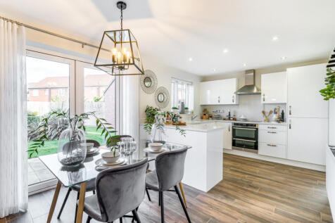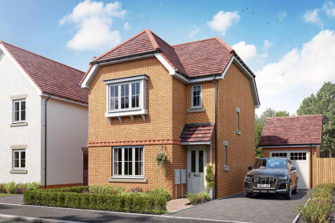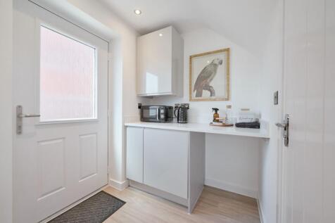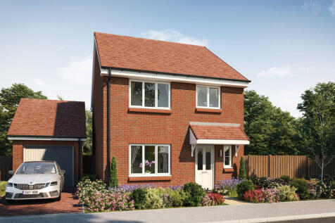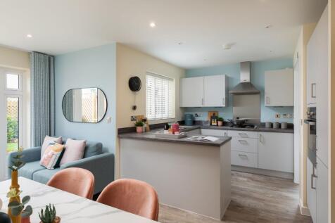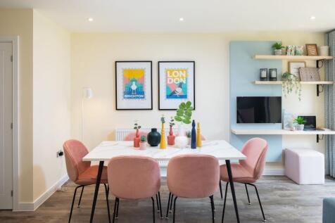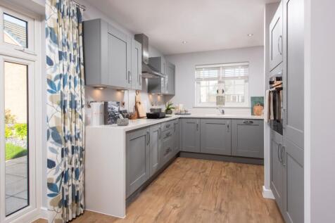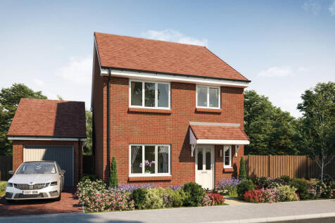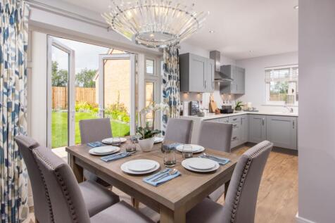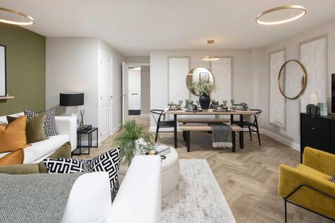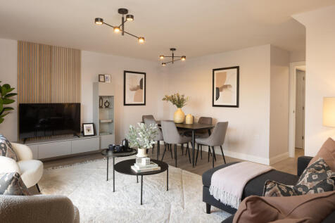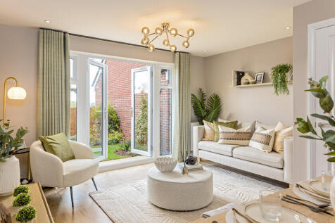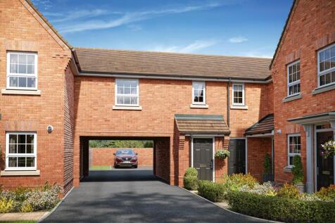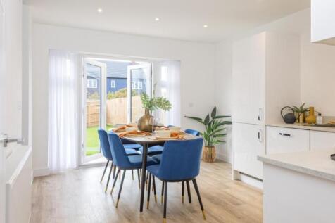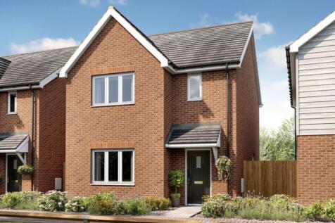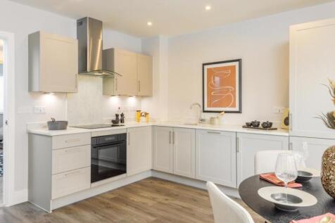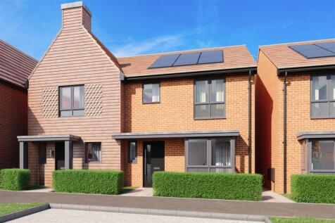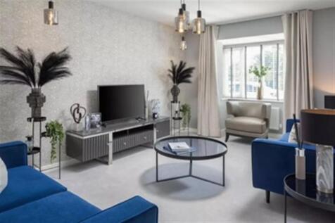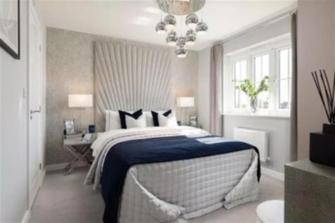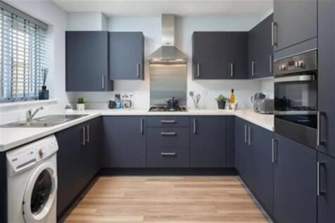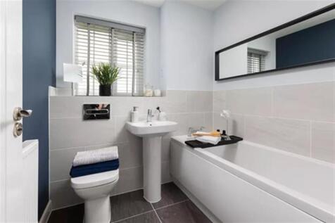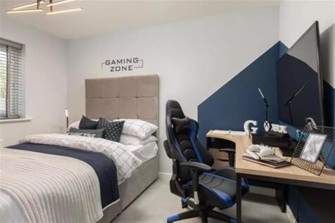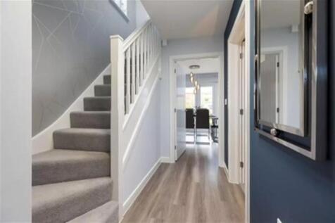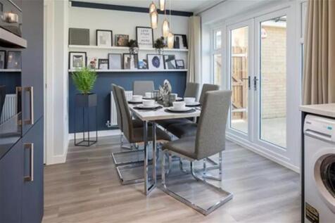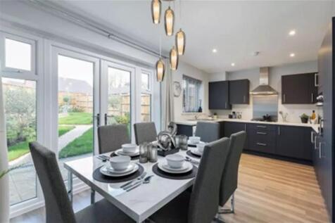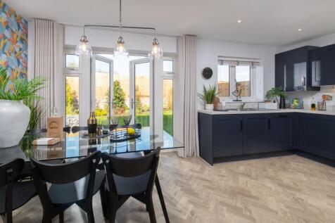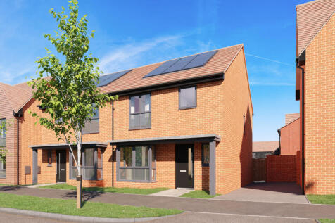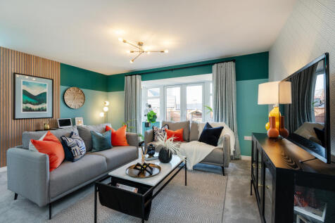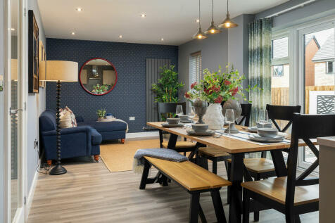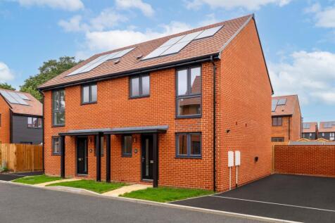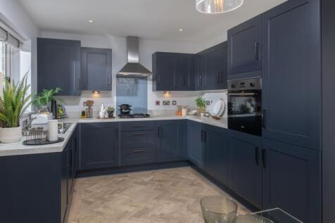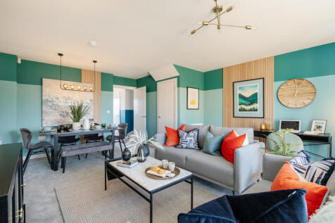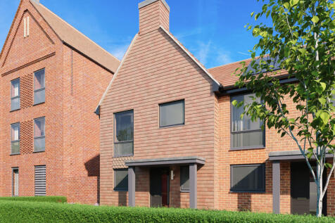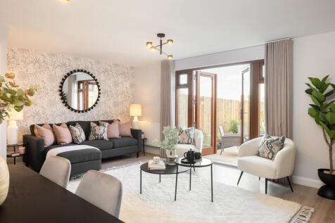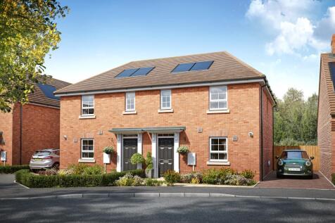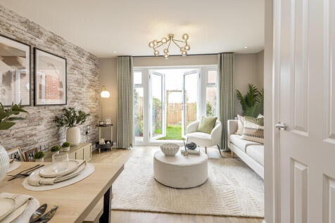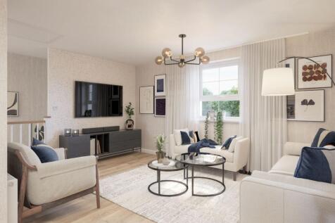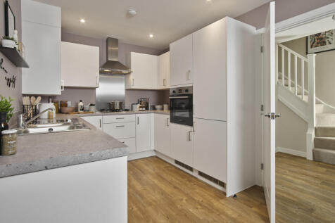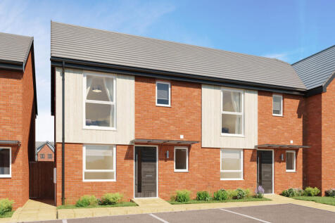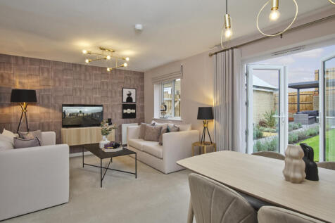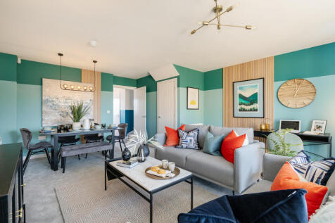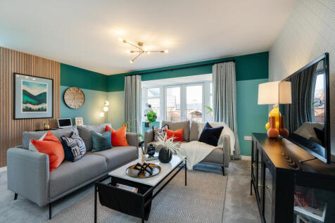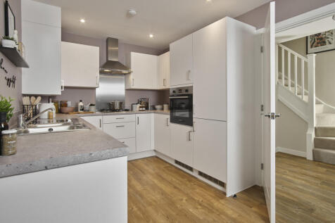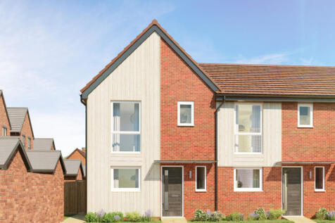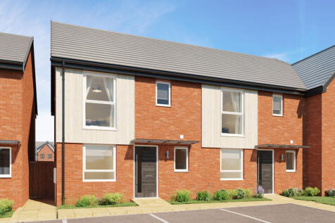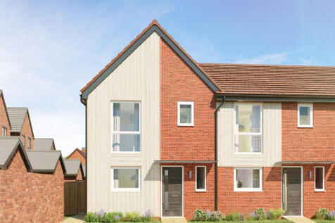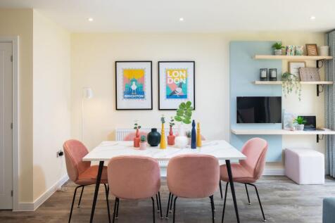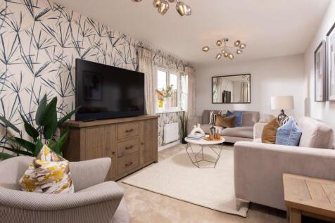Houses For Sale in West Sussex
The WisdenThis stunning new 4-bedroom detached home offers flexible living space for the whole family. Enter into the ground floor hallway and find a separate kitchen to the front of the house. The open plan living/dining room can be found at the rear, with double doors leading out to ...
The Charnwood Corner features a living room with French doors, an open-plan kitchen/breakfast room and a utility room with garden access, storage cupboards and downstairs WC. Upstairs, there are three bedrooms - bedroom one is en suite - a bathroom and further storage cupboards.
Brand new home with electric car charger. Comes with an NHBC warranty and insurance policy. Plot 74 | The Hazelborough | Sylvan Meadows, Walberton | David Wilson Homes. This home has an open plan kitchen with French doors to the garden. You'll also find a spacious lounge, cloakroom and utility ...
The Charnwood Corner features a living room with French doors, an open-plan kitchen/breakfast room and a utility room with garden access, storage cupboards and downstairs WC. Upstairs, there are three bedrooms - bedroom one is en suite - a bathroom and further storage cupboards.
The Brampton has the flexibility of open-plan space as well as separate private space. The main living area, with kitchen, dining and family zones, is at the heart of this home, while the living room and study give you all the opportunity to take a break and have some quiet time when you need it.
This detached double-fronted new home gives you two dual-aspect living spaces - an open-plan kitchen/dining room and a separate living room which opens out onto the garden. With three bedrooms and two bathrooms, the Charnwood suits all aspects of family life and it’s a great place to call home.
This is a popular three-bedroom home. The Sherwood has an open-plan kitchen/dining room and a bright front-aspect living room. A utility room, storage cupboard and downstairs cloakroom complete the ground floor. Upstairs, bedroom one is en suite and there’s a family bathroom and further storage.
This is a popular three-bedroom home. The Sherwood has an open-plan kitchen/dining room and a bright front-aspect living room. A utility room, storage cupboard and downstairs cloakroom complete the ground floor. Upstairs, bedroom one is en suite and there’s a family bathroom and further storage.
We'll contribute £23,250 to your move. Brand new home. Comes with an NHBC Warranty and insurance policy. Plot 184 | The Allerthorpe | Nursery Fields, North Bersted | Barratt Homes. This home has an open plan kitchen and spacious lounge, both with French doors to the south facing garden. There's...
Part Exchange available. The Mason features an open-plan kitchen, living & dining room with French doors to the garden, separate living room, UTILITY ROOM & EN SUITE. Plus is brand new, chain free & comes with a 10-year NHBC Buildmark policy^
Part Exchange available. The Mason features an open-plan kitchen, living & dining room with French doors to the garden, separate living room, UTILITY ROOM & EN SUITE. Plus is brand new, chain free & comes with a 10-year NHBC Buildmark policy^
We'll contribute £10,000 to your move. Brand new home with photovoltaic solar panels. Comes with an NHBC Warranty and insurance policy. Plot 10 | The Alder | Fossil Bay, Earnley | David Wilson Homes. This home has a separate kitchen, a spacious lounge diner with French doors to the garden, and ...
Close to transport links. Brand new, chain free and energy efficient, The Chandler boasts an OPEN-PLAN kitchen & dining area with French doors to the garden, living room with a bay window, EN SUITE to bedroom 1 & a 10-year NHBC Buildmark policy^.
Close to schools. Brand new, chain free and energy efficient, The Chandler boasts an OPEN-PLAN kitchen & dining area with French doors to the garden, living room with a bay window, EN SUITE to bedroom 1 & a 10-year NHBC Buildmark policy^.
We'll contribute £10,000 to your move. Brand new home with PV solar panels. Comes with an NHBC Warranty and insurance policy. Plot 11 | The Alder | Fossil Bay, Earnley | David Wilson Homes. This home has a separate kitchen and a spacious lounge diner with French doors to the garden. Upstairs yo...
Express Mover available. The Hillard is a new & chain free home with an OPEN-PLAN living & dining room with French doors to the garden, kitchen & breakfast room, two double bedrooms, plus a single, EN SUITE & a 10-year NHBC Buildmark policy^.
Close to transport links. The Hillard is a new & chain free home with an OPEN-PLAN living & dining room with French doors to the garden, kitchen & breakfast room, two double bedrooms, plus a single, EN SUITE & a 10-year NHBC Buildmark policy^.
Close to the beach. The Hillard is a beautifully designed home featuring an open-plan living & dining area, a modern kitchen with INTEGRATED appliances & a stylish EN SUITE to bedroom 1 and a 10-year NHBC Buildmark policy^
Close to leisure attractions. The Mason features an open-plan kitchen, living & dining room with French doors to the garden, separate living room, UTILITY ROOM & EN SUITE. Plus is brand new, chain free & comes with a 10-year NHBC Buildmark policy^
