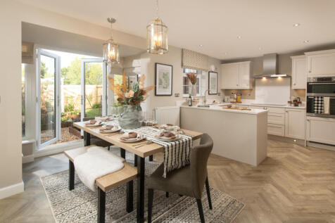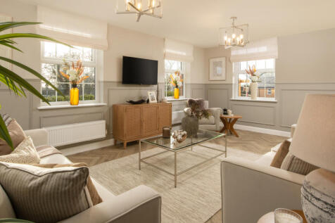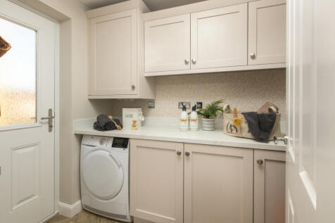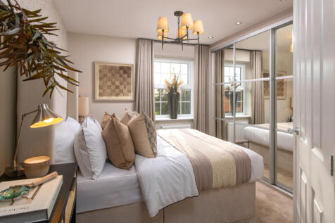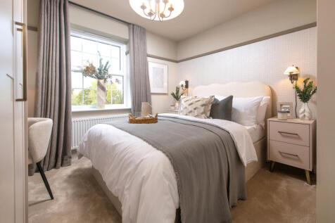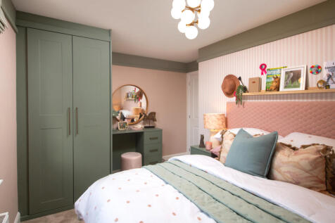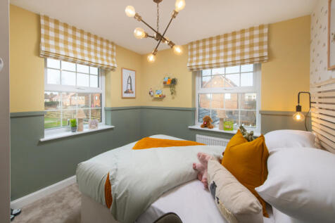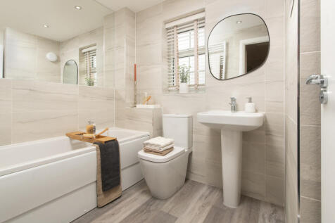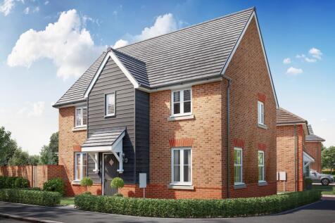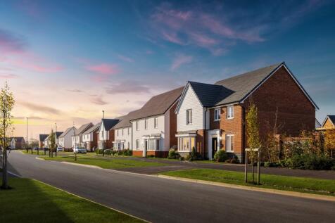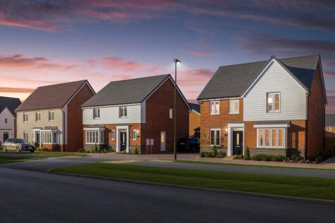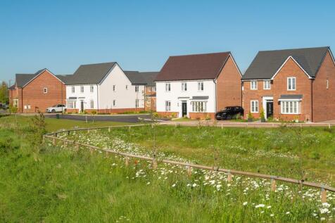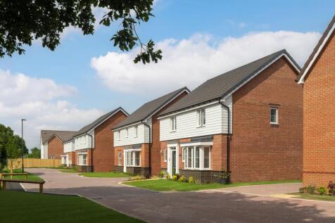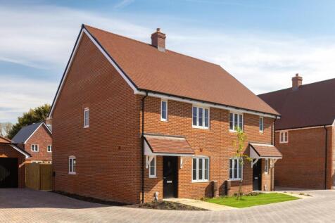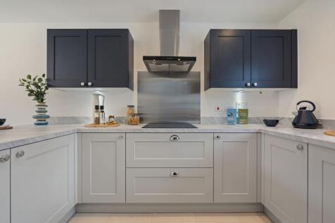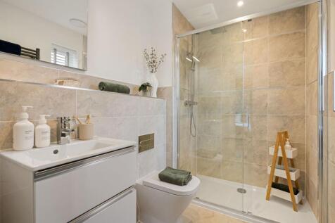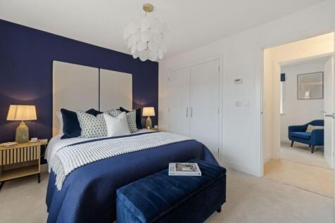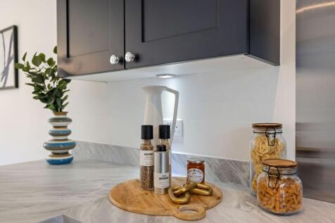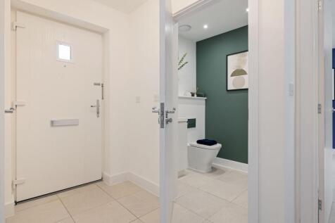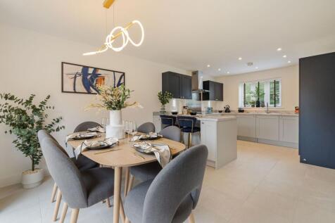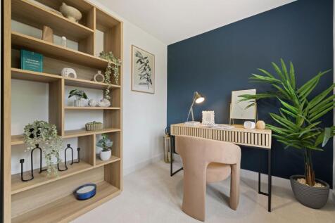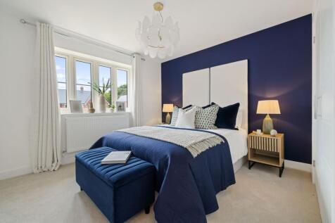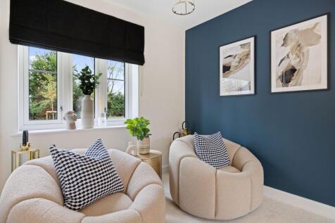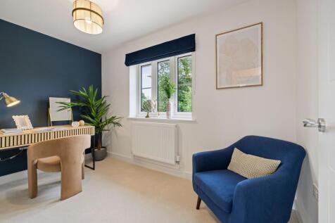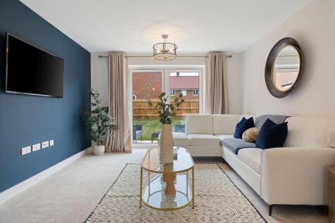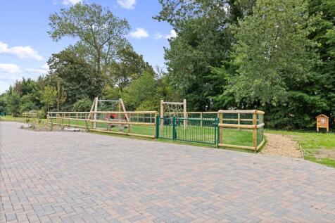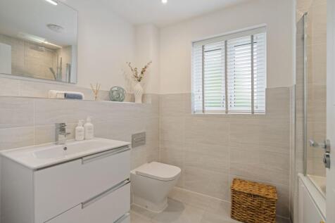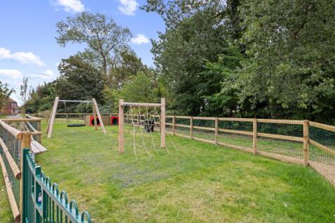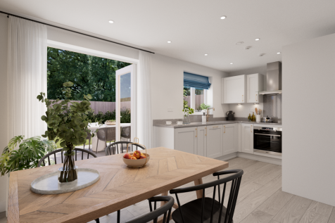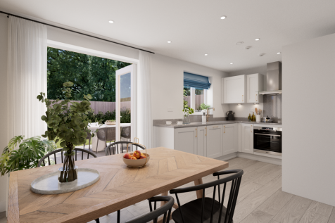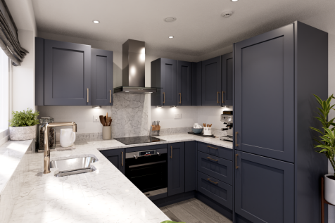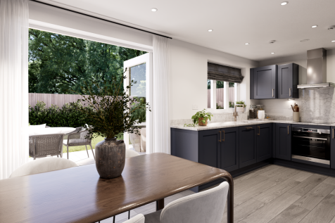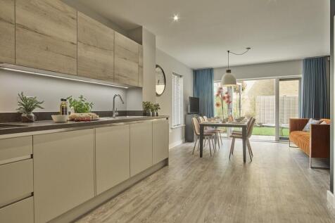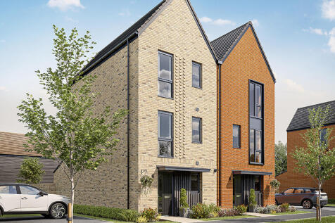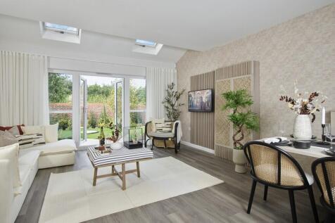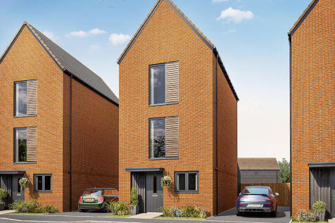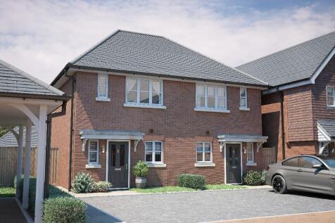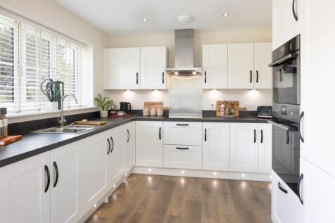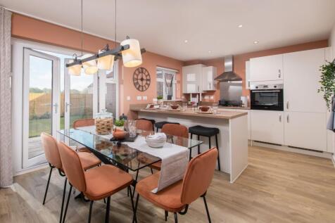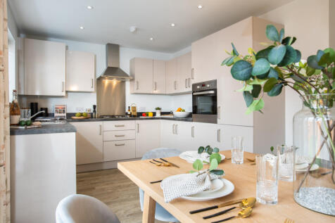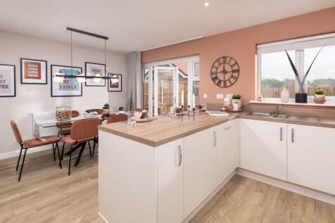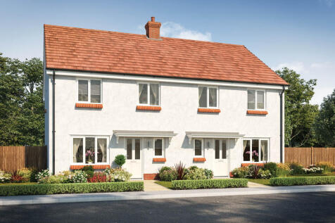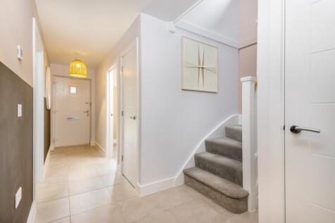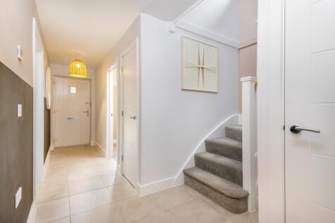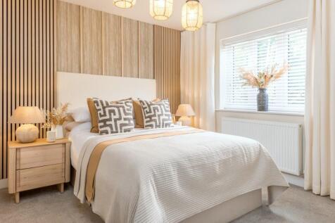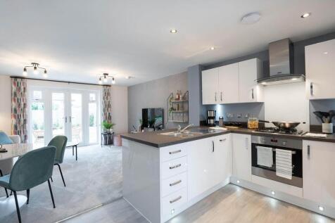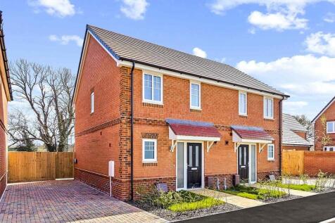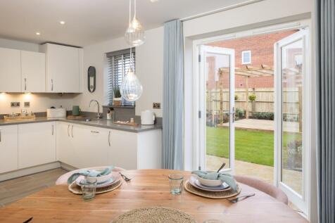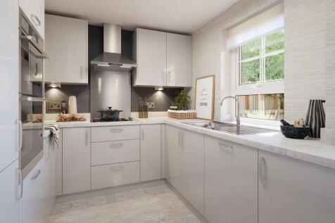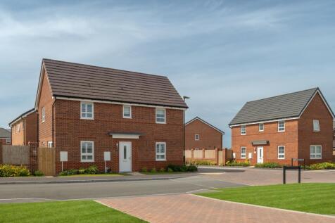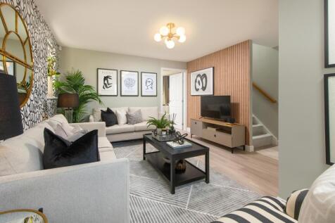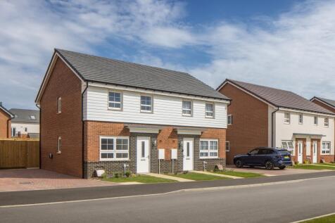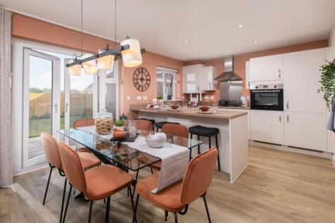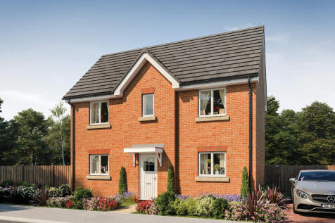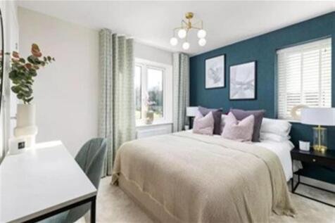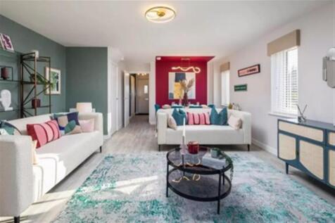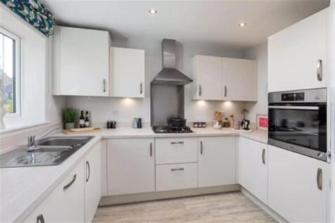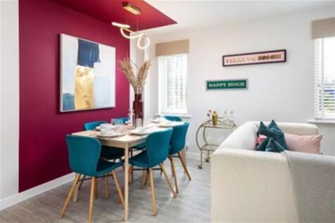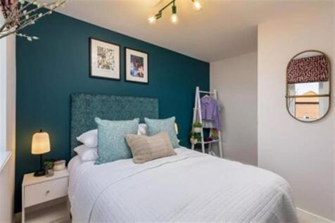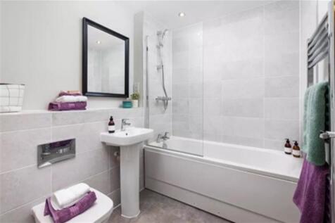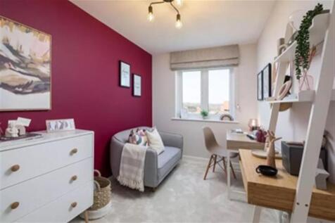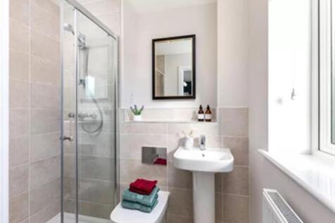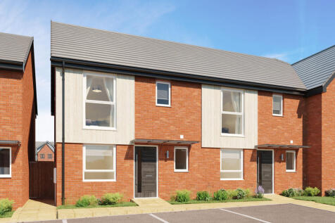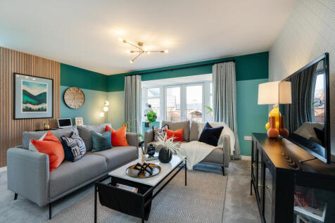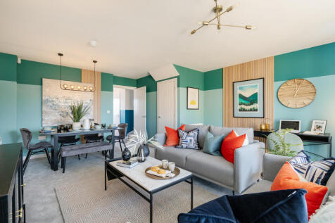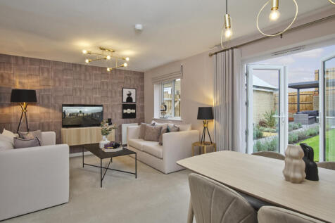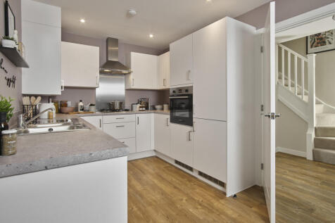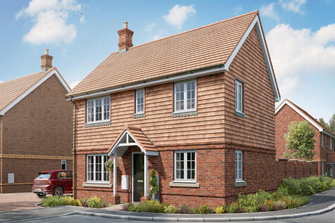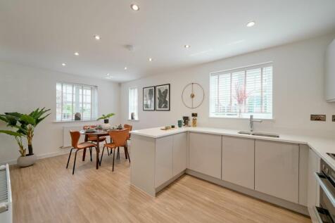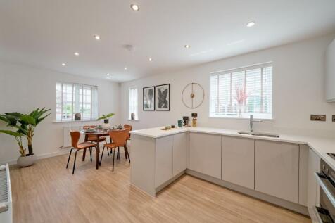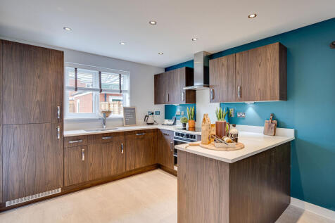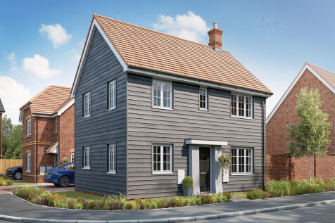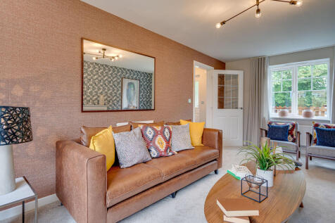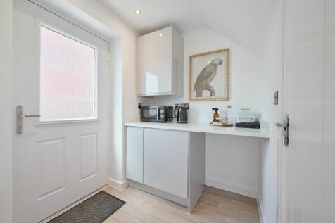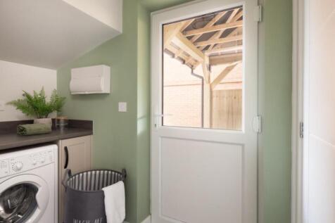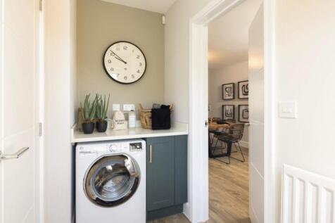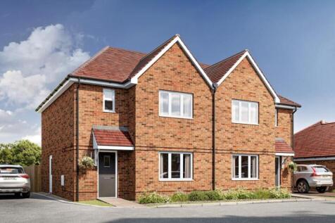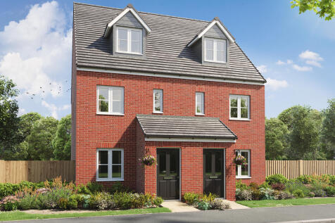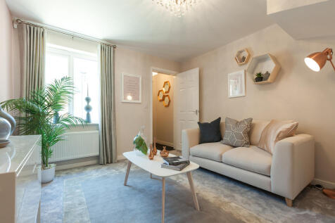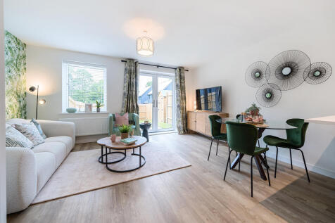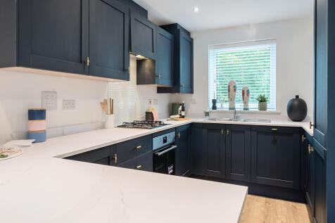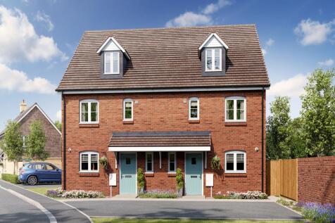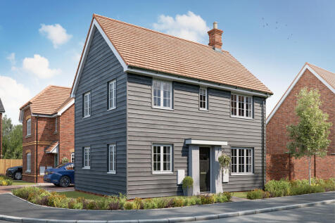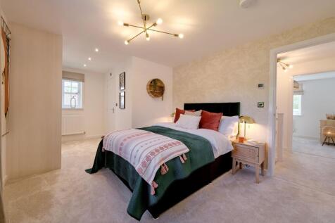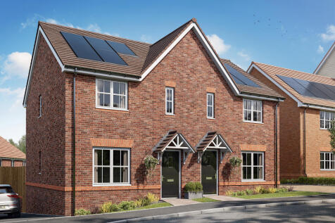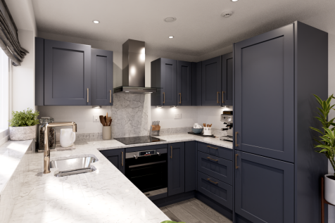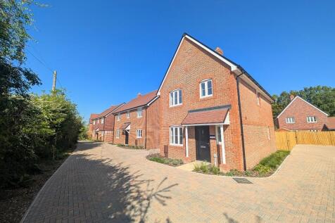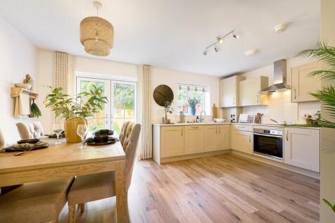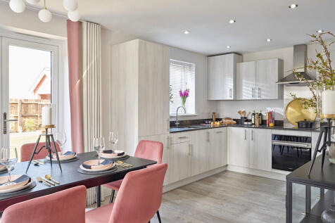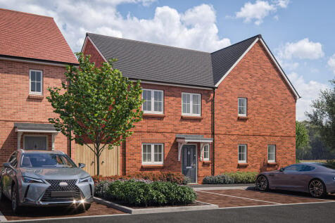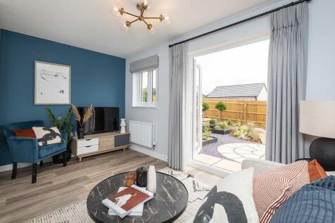Houses For Sale in West Sussex
A spacious four bedroom home. Enjoy family time in your open-plan kitchen/dining room where you can let the outside in with French doors. The spacious living room is an ideal place to unwind after a long day. A cloakroom and utility room are practical additions too. Upstairs you’ll find three do...
Constructed by award winning developer and ready for immediate occupation, this fabulous 3 Bedroom semi detached family home is situated in a tucked away location at the rear of the development opposite open space and a fabulous play area.The property has a contemporary fitted Kitchen/Dining Room...
The three-bedroom Danbury has an open plan kitchen/dining room with garden access and a spacious front-aspect living room that’s ideal for entertaining. Upstairs there are three bedrooms - bedroom one has an en suite - and a main bathroom. There's also plenty of storage space and a downstairs WC.
The open-plan kitchen and dining area with French doors is great for meal times, doing homework or spilling out into the garden when the weather is good. At the end of a busy day, the spacious lounge has plenty of room for everyone to relax in. Upstairs there are two double bedrooms, the main wi...
*BOOK YOUR VIEWING TODAY* Plot 33 - The Turner is a charming 3-bedroom home with a bright open-plan living space, French doors to the garden, a seperate kitchen, en-suite to the master bedroom, and a flexible third bedroom. All located in the beautiful countryside.
The Hillard is a new & chain free home with an OPEN-PLAN living & dining room with French doors to the garden, kitchen & breakfast room, two double bedrooms, plus a single, EN SUITE & a 10-year NHBC Buildmark policy^.
The Charnwood has a stylish open-plan kitchen/breakfast room and separate utility with garden access. There is a bright dual-aspect living room with French doors leading to the garden, handy storage cupboards and a downstairs WC. Upstairs, there are three bedrooms - one is en-suite - and a bathroom.
The Charnwood Corner features a living room with French doors, an open-plan kitchen/breakfast room and a utility room with garden access, storage cupboards and downstairs WC. Upstairs, there are three bedrooms - bedroom one is en suite - a bathroom and further storage cupboards.
The Charnwood Corner features a living room with French doors, an open-plan kitchen/breakfast room and a utility room with garden access, storage cupboards and downstairs WC. Upstairs, there are three bedrooms - bedroom one is en suite - a bathroom and further storage cupboards.
An attractive three-storey, three-bedroom family home, the Saunton has an open-plan kitchen/dining room, a living room and three bedrooms. The top floor bedroom has an en suite. The enclosed porch, downstairs WC and three storage cupboards mean it's practical as well as stylish.
The Charnwood has a stylish open-plan kitchen/breakfast room and separate utility with garden access. There is a bright dual-aspect living room with French doors leading to the garden, handy storage cupboards and a downstairs WC. Upstairs, there are three bedrooms - one is en-suite - and a bathroom.
The three-bedroom Danbury has an open plan kitchen/dining room with garden access and a spacious front-aspect living room that’s ideal for entertaining. Upstairs there are three bedrooms - bedroom one has an en suite - and a main bathroom. There's also plenty of storage space and a downstairs WC.
The Charnwood has a stylish open-plan kitchen/breakfast room and separate utility with garden access. There is a bright dual-aspect living room with French doors leading to the garden, handy storage cupboards and a downstairs WC. Upstairs, there are three bedrooms - one is en-suite - and a bathroom.
The Charnwood Corner features a living room with French doors, an open-plan kitchen/breakfast room and a utility room with garden access, storage cupboards and downstairs WC. Upstairs, there are three bedrooms - bedroom one is en suite - a bathroom and further storage cupboards.
The Charnwood Corner features a living room with French doors, an open-plan kitchen/breakfast room and a utility room with garden access, storage cupboards and downstairs WC. Upstairs, there are three bedrooms - bedroom one is en suite - a bathroom and further storage cupboards.
Show Home with fixture fitting and furniture*! Driveway parking for two cars. New home & chain free. The Rutland boasts a sizeable living room with dual views over the garden. The ground floor also features a kitchen/dining room: separate spaces for cooking and dini...
