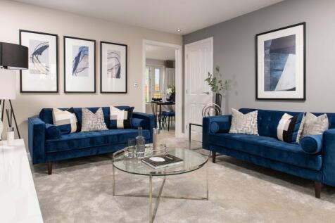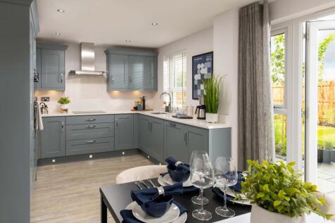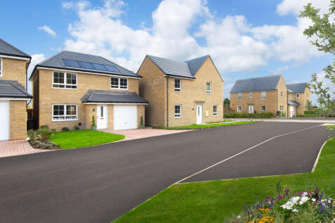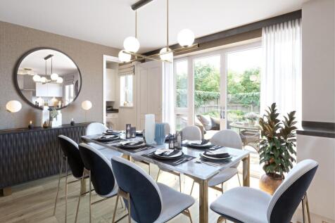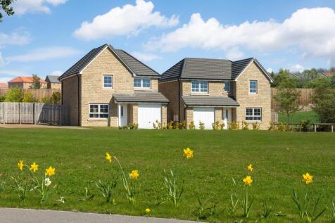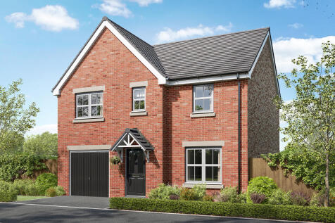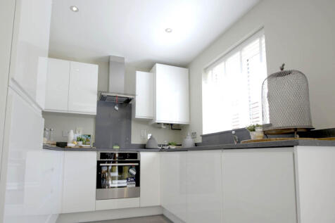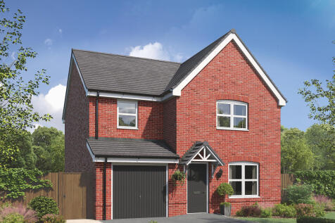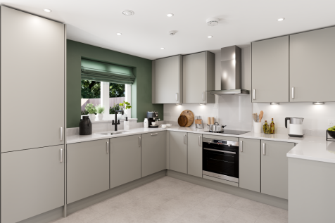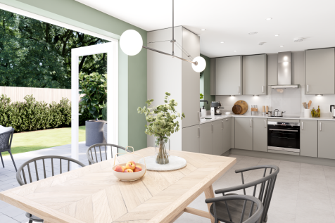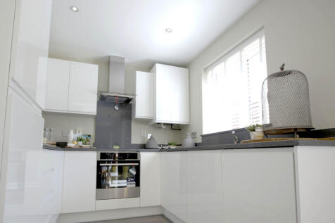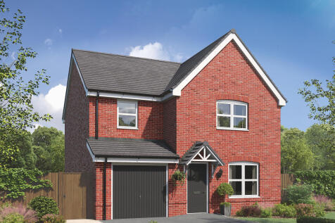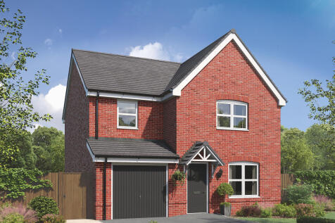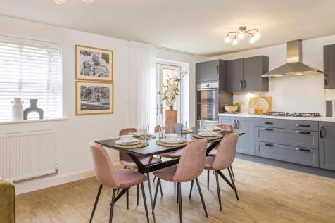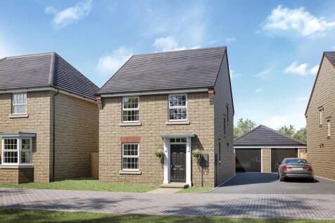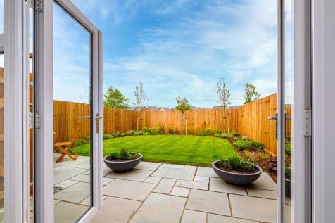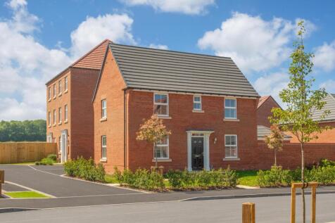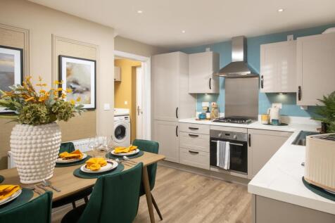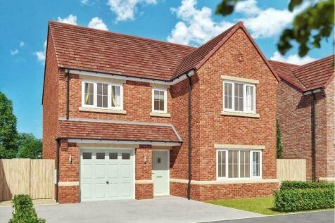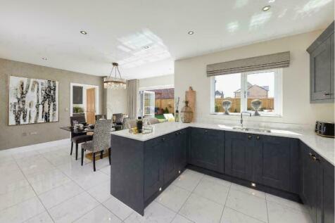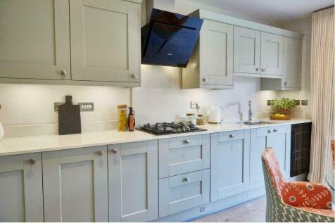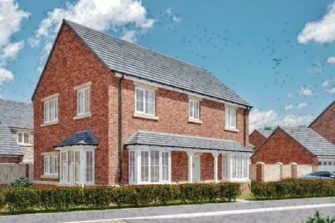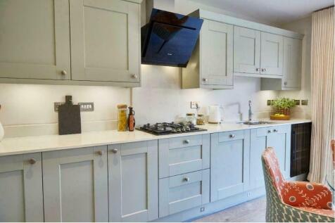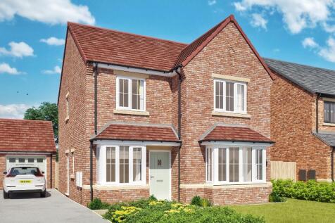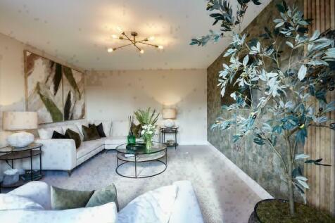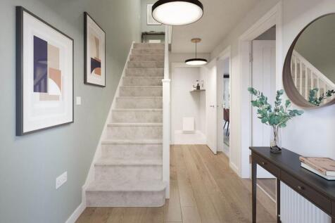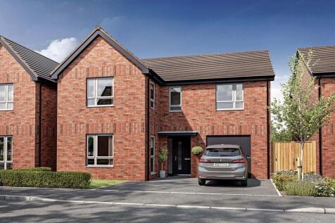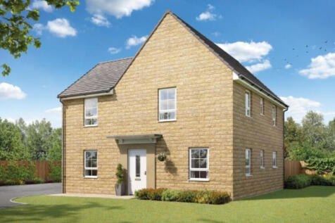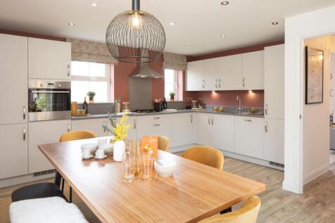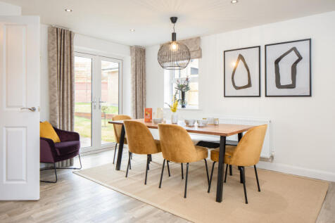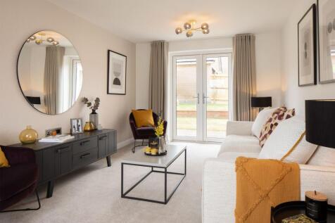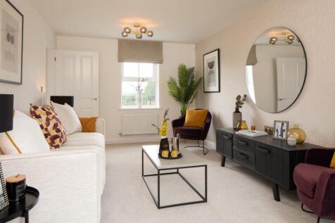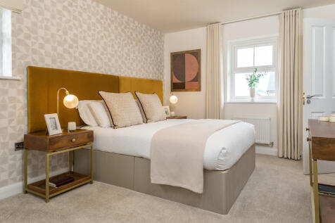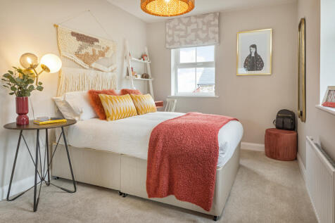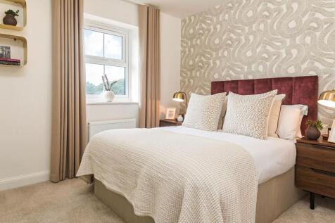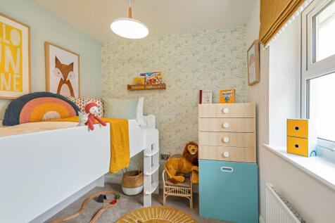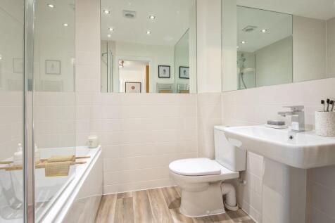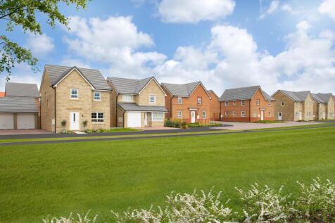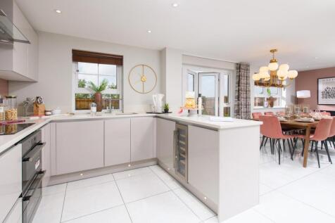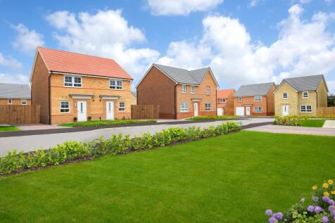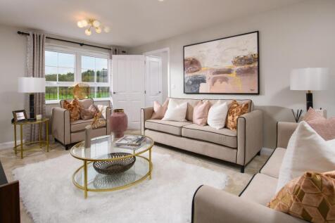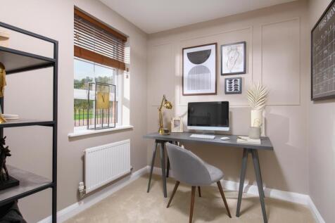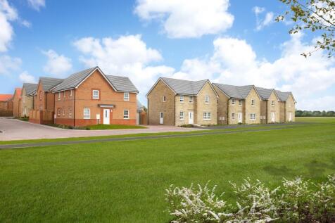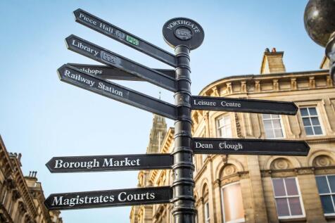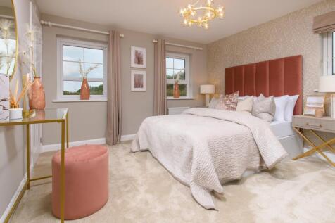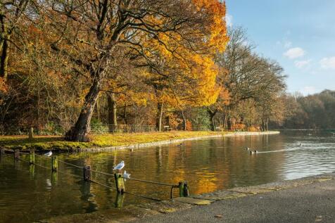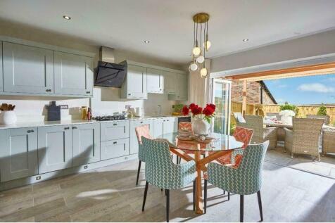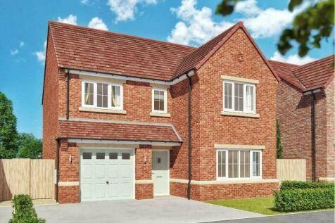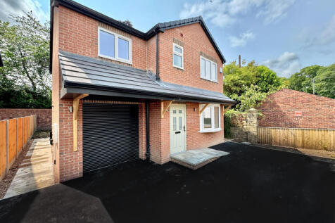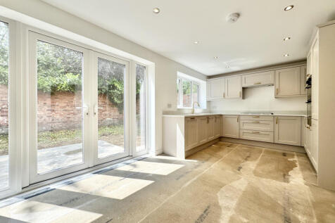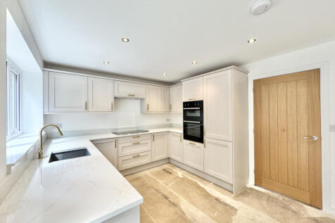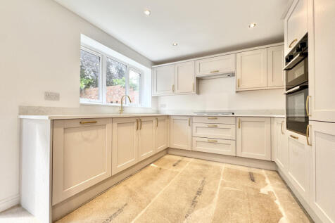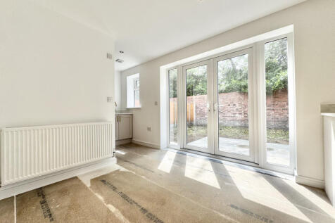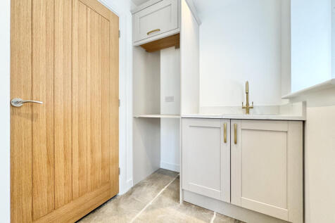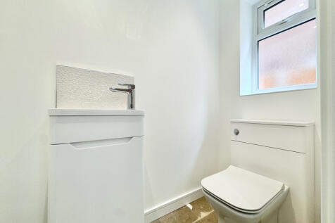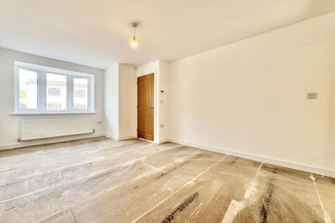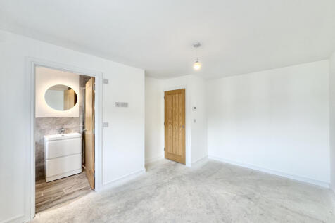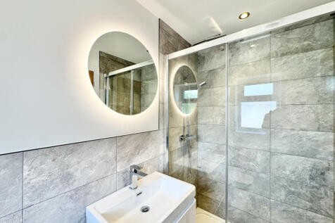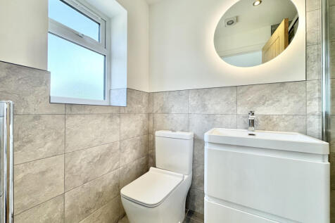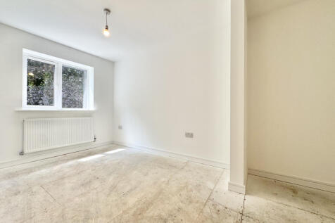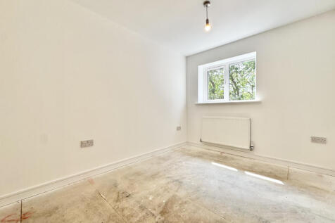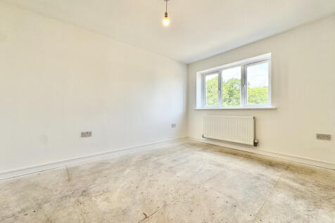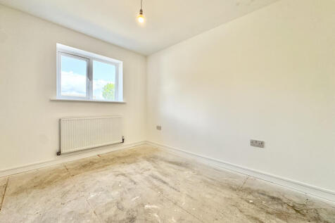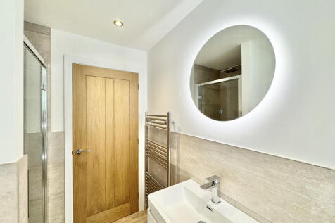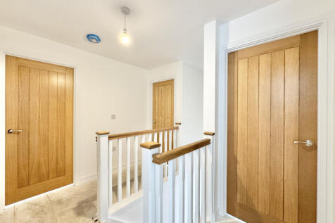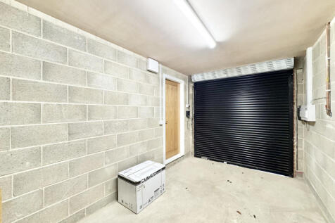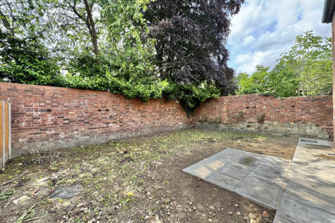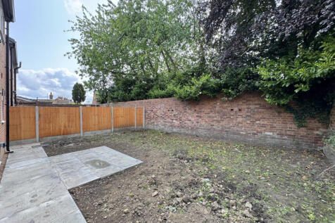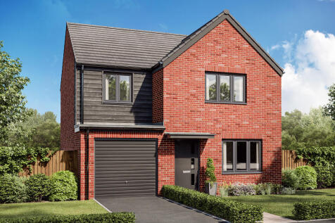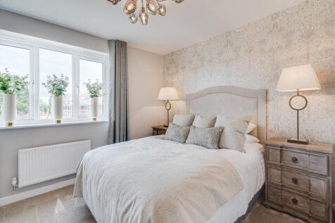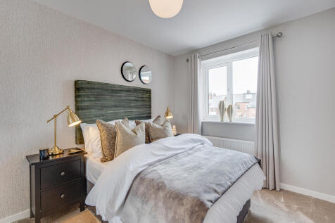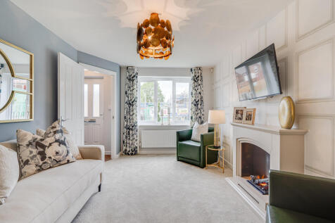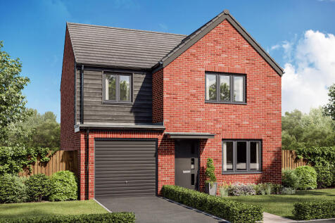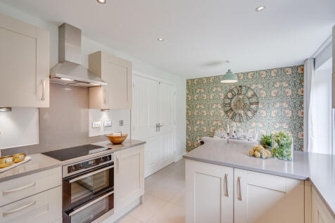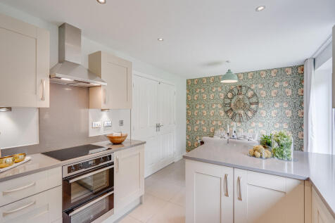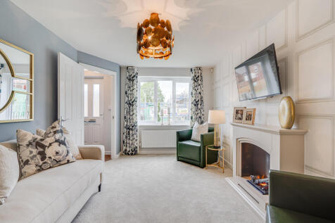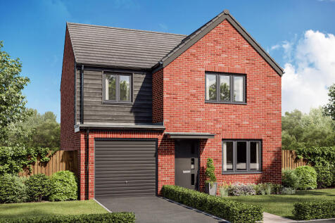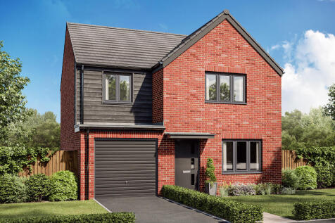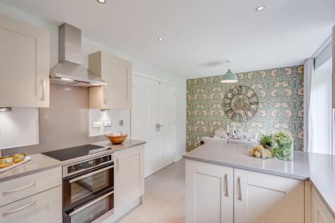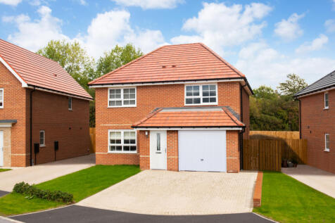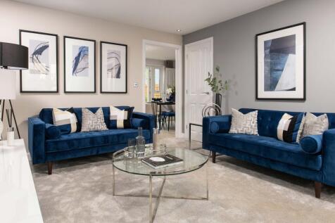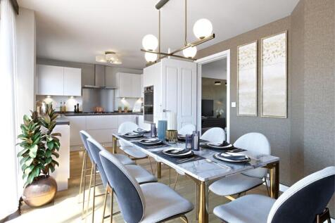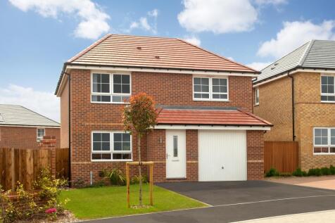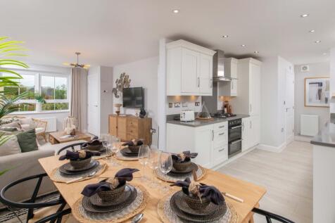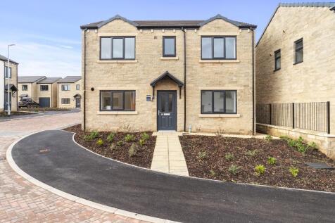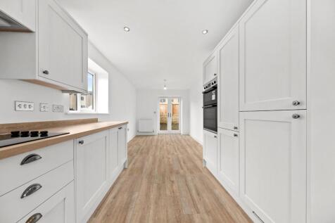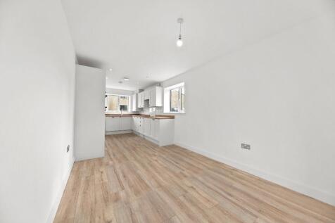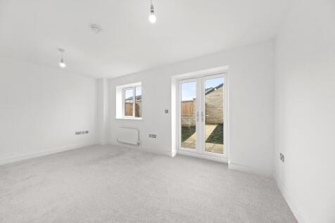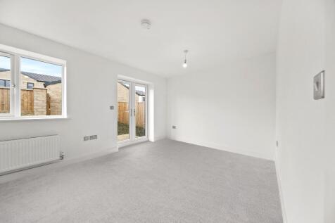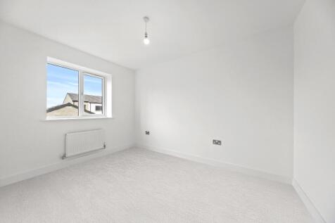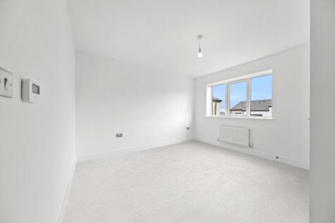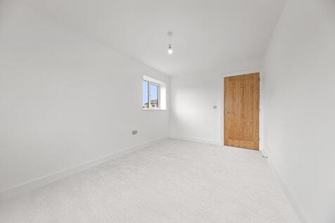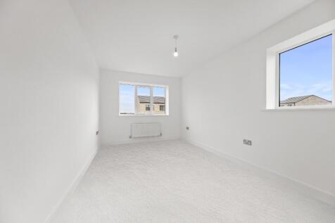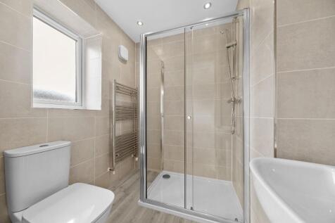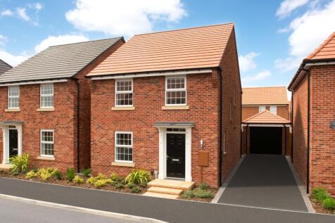Detached Houses For Sale in West Yorkshire
READY TO MOVE INTO. The Kennford - featuring a South-East facing garden, 4 double bedrooms and an integral garage. Downstairs features an open-plan dining kitchen with FRENCH DOORS to the SOUTH-EAST FACING GARDEN. Downstairs, you’ll find a spacious lounge and a handy utility room. Upstairs, you’...
The Marston is a detached family house with four bedrooms and a study and that’s all just on the first floor. The combination of an open-plan kitchen/dining room, a separate living room and an integral garage, make this new home the ideal choice for all the comings and goings of busy family life.
The Marston is a detached family house with four bedrooms and a study and that’s all just on the first floor. The combination of an open-plan kitchen/dining room, a separate living room and an integral garage, make this new home the ideal choice for all the comings and goings of busy family life.
Benefit from all of the advantages that you get with a brand new home over a second hand home. LOWER ENERGY BILLS, LESS MAINTENANCE, BRAND NEW KITCHENS AND BATHROOMS and much more. With features including FRENCH DOORS off the kitchen / diner / family room, a FEATURE BAY WINDOW in the lounge, a SE...
The Beckingham – Featuring a family area, South facing garden and 4 double bedrooms. The Beckingham features an OPEN-PLAN DINING KITCHEN with versatile FAMILY AREA and FRENCH DOORS to the SOUTH FACING GARDEN. Downstairs, you’ll also find a spacious LOUNGE and plenty of storage. Upstairs, you'll f...
The Nightingale – Located on a corner, with 2 sets of French doors and an en suite main bedroom. The Nightingale, located on a CORNER, features an OPEN-PLAN DINING KITCHEN with FRENCH DOORS leading to the GARDEN. You’ll find a spacious LOUNGE also with French doors and a dedicated DINING ROOM. Up...
The Gisburn features a bright front-aspect living room leading to a stunning open-plan kitchen/dining room with French doors opening into the garden. Upstairs, you will find four good-sized bedrooms, including bedroom one which enjoys an en suite, a family-sized bathroom and handy storage cupboards.
The Charnwood has a stylish open-plan kitchen/breakfast room and separate utility with garden access. There is a bright dual-aspect living room with French doors leading to the garden, handy storage cupboards and a downstairs WC. Upstairs, there are three bedrooms - one is en-suite - and a bathroom.
Move in this AUTUMN with FREE FLOORING INCLUDED! Be the first to own this stunning new build family home. Offered with spacious and thoughtfully planned internal space, completed to the highest standard with luxury fixtures and fittings, including FREE FLOORING and integrated app...
The Gisburn features a bright front-aspect living room leading to a stunning open-plan kitchen/dining room with French doors opening into the garden. Upstairs, you will find four good-sized bedrooms, including bedroom one which enjoys an en suite, a family-sized bathroom and handy storage cupboards.
The Gisburn features a bright front-aspect living room leading to a stunning open-plan kitchen/dining room with French doors opening into the garden. Upstairs, you will find four good-sized bedrooms, including bedroom one which enjoys an en suite, a family-sized bathroom and handy storage cupboards.
The Gisburn features a bright front-aspect living room leading to a stunning open-plan kitchen/dining room with French doors opening into the garden. Upstairs, you will find four good-sized bedrooms, including bedroom one which enjoys an en suite, a family-sized bathroom and handy storage cupboards.
READY TO MOVE INTO. The Kennford - featuring a South-East facing garden, 4 double bedrooms and an integral garage. Downstairs features an open-plan dining kitchen with FRENCH DOORS to the SOUTH-EAST FACING GARDEN. Downstairs, you’ll find a spacious lounge and a handy utility room. Upstairs, you’...
The Hazelborough – featuring a FAMILY AREA, UTILITY SPACE and a SOUTH FACING GARDEN. The Hazelborough features an OPEN-PLAN DINING KITCHEN with versatile FAMILY AREA and FRENCH DOORS to the SOUTH FACING GARDEN. Downstairs, you’ll also find a SPACIOUS LOUNGE and a UTILITY AREA. Upstairs, you'll fi...
This is a popular three-bedroom home. The Sherwood has an open-plan kitchen/dining room and a bright front-aspect living room. A utility room, storage cupboard and downstairs cloakroom complete the ground floor. Upstairs, bedroom one is en suite and there’s a family bathroom and further storage.
The Marston is a detached family house with four bedrooms and a study and that’s all just on the first floor. The combination of an open-plan kitchen/dining room, a separate living room and an integral garage, make this new home the ideal choice for all the comings and goings of busy family life.
The Rivington is a great place to call your family home. Double doors are a lovely feature linking the living room to the kitchen/dining room, and double doors from there open onto the garden. When you want some space of your own, there are four bedrooms to choose from.
