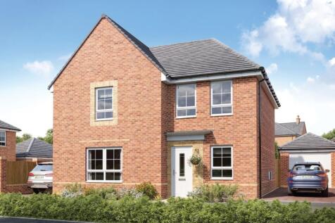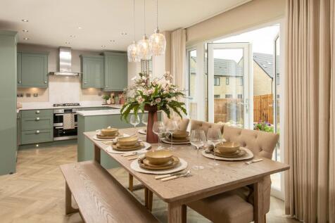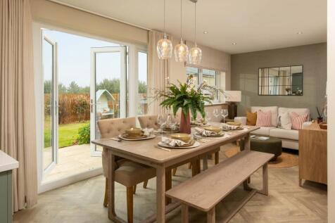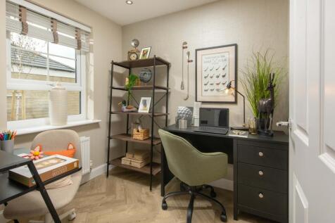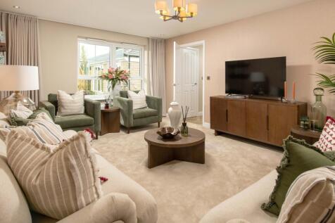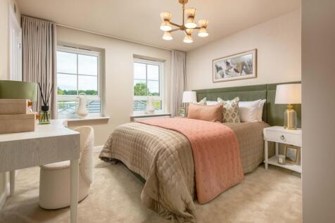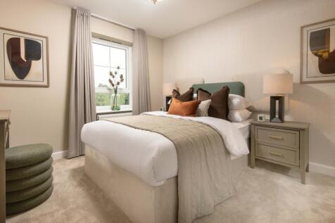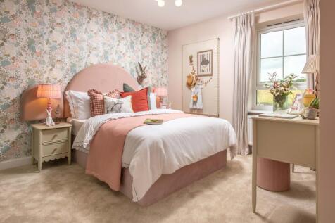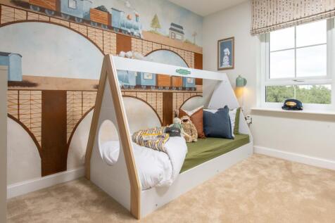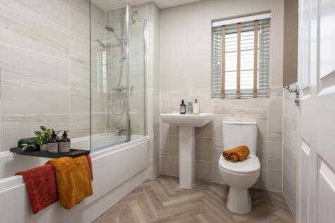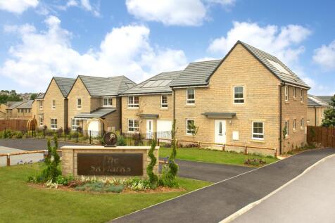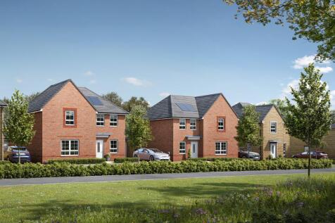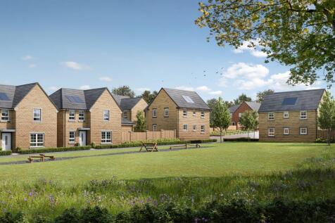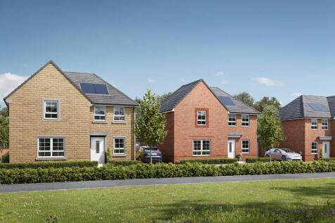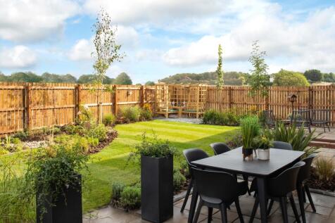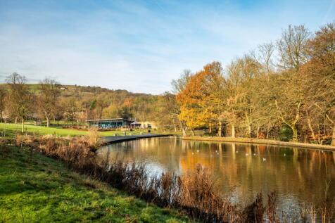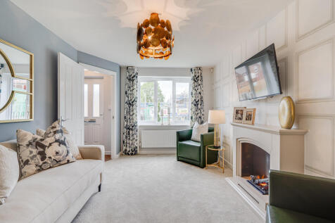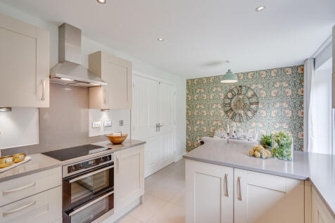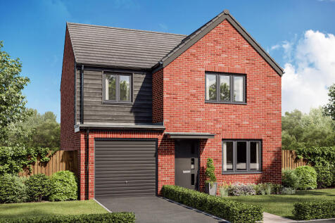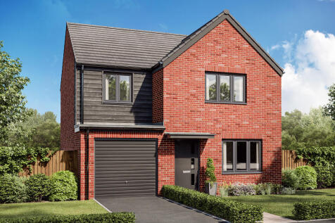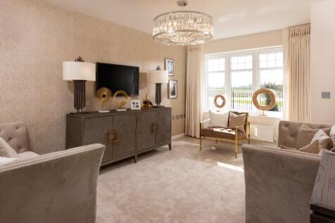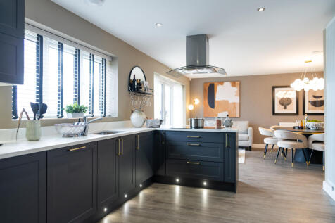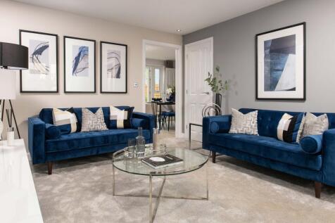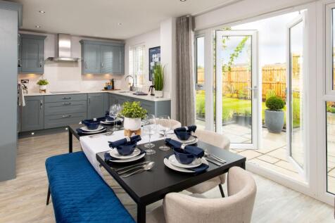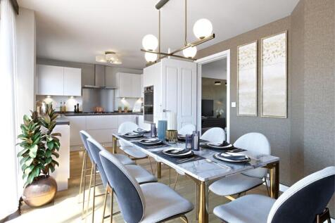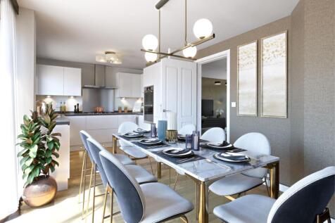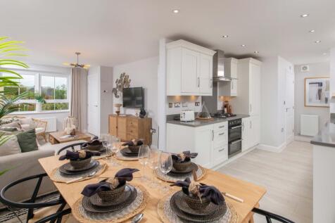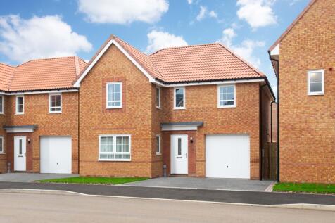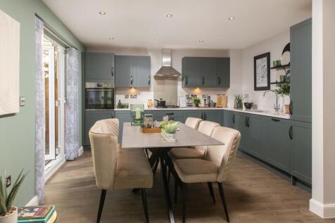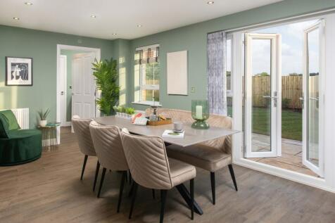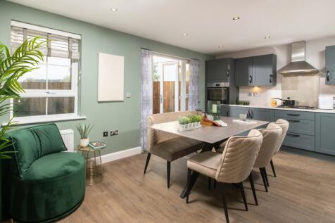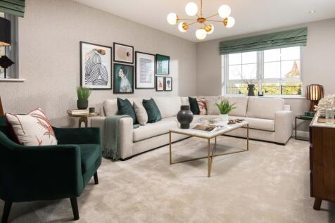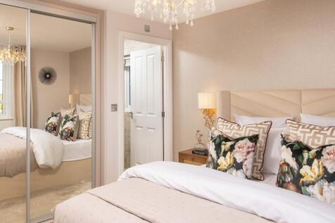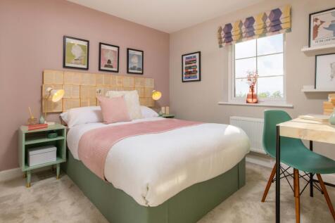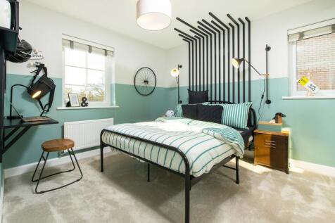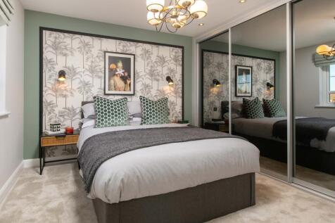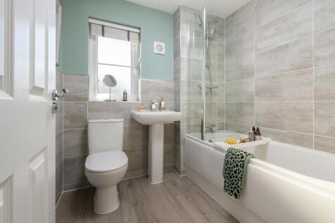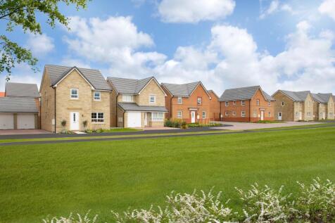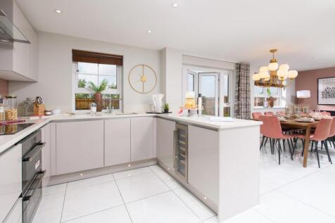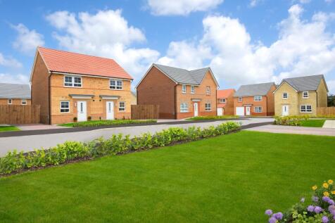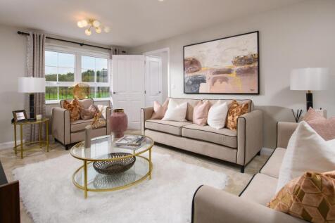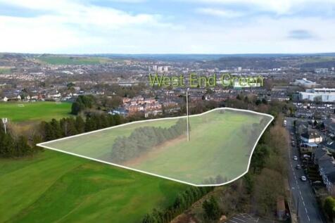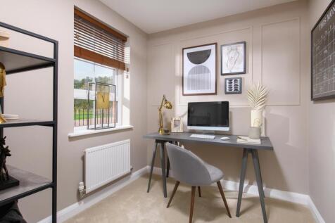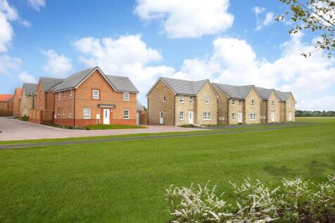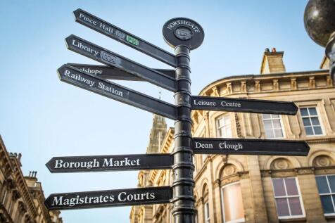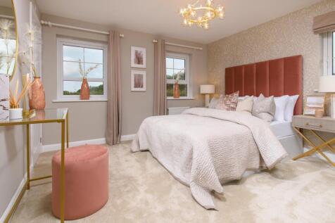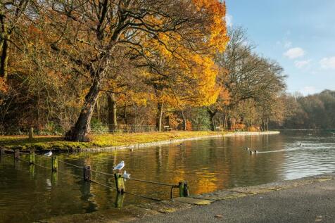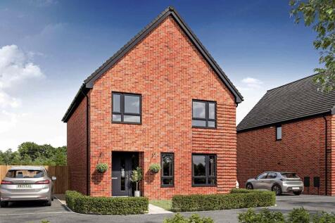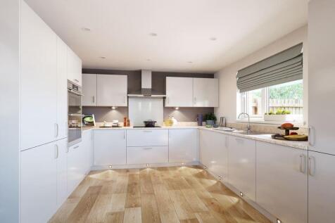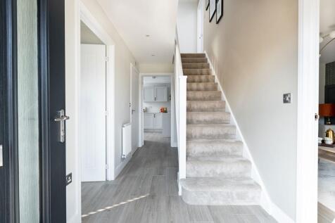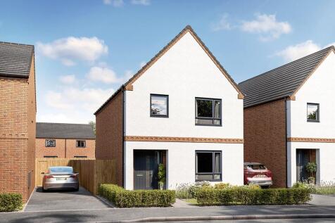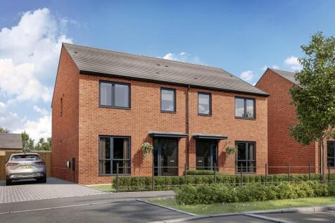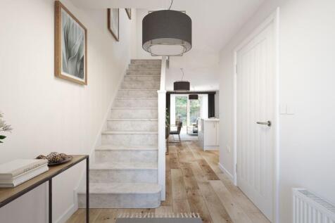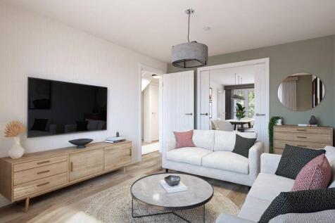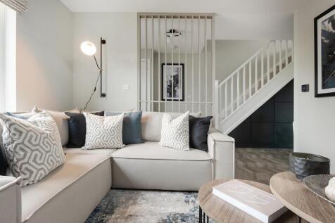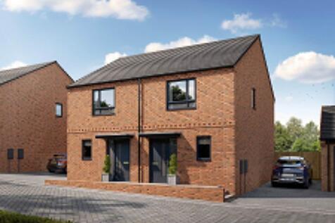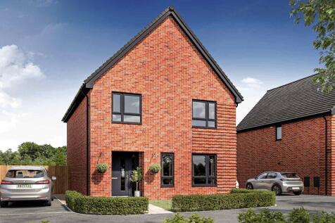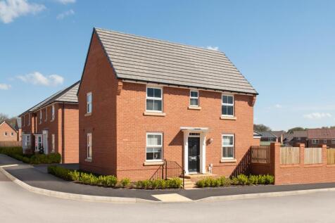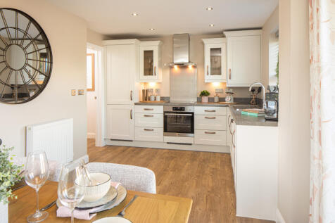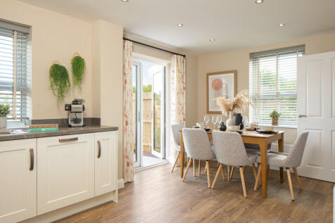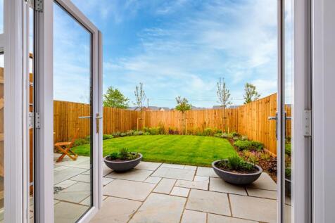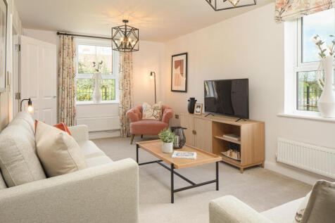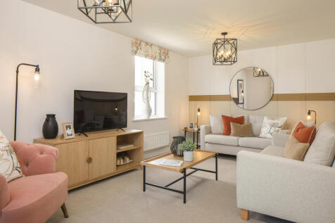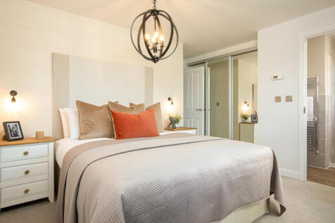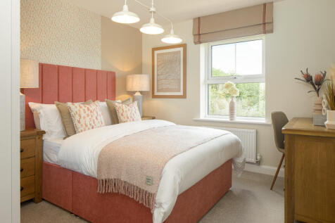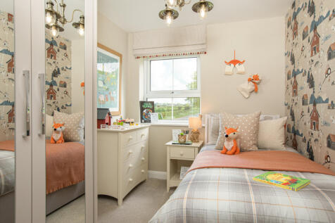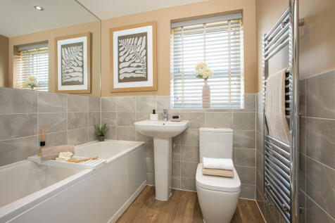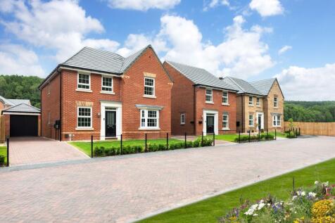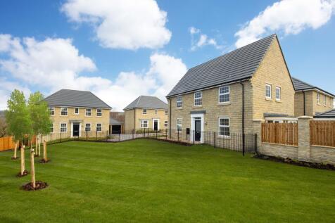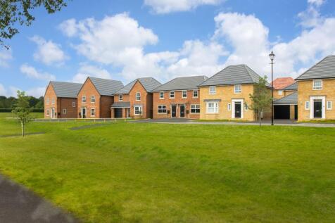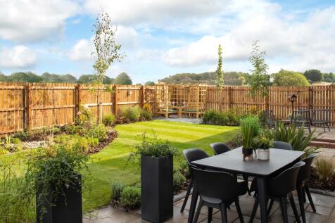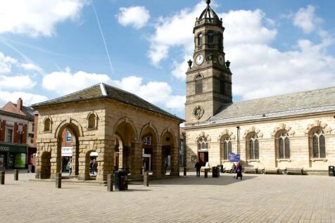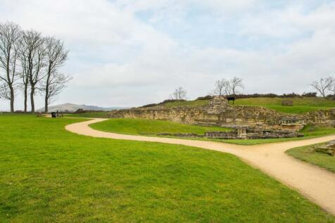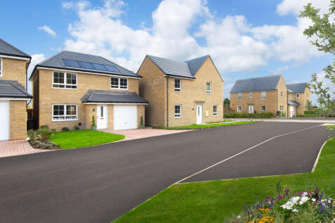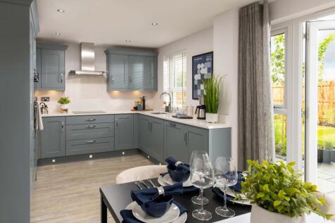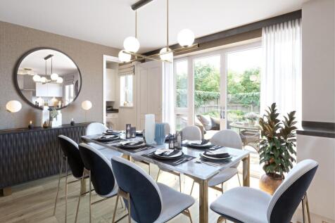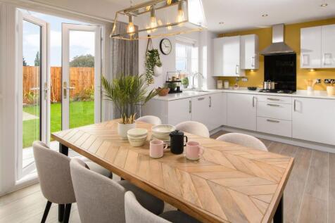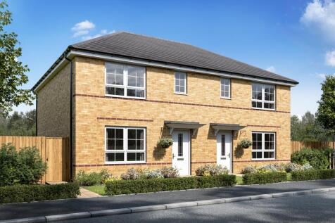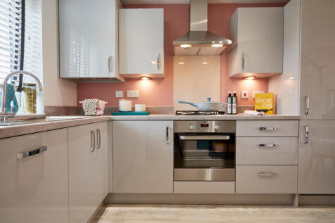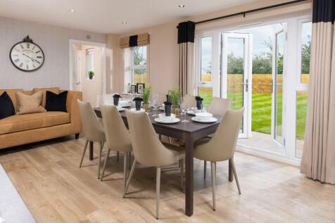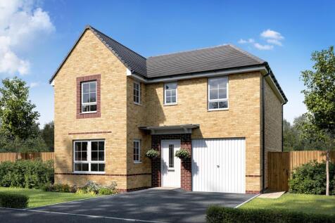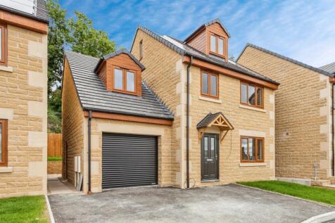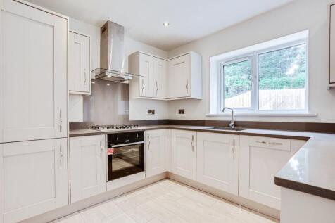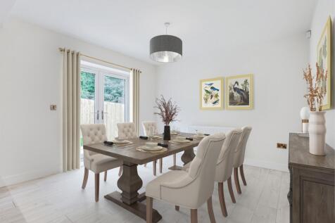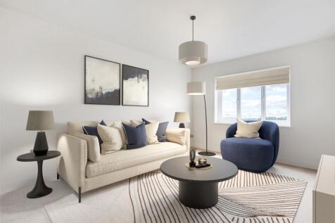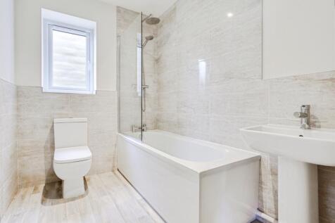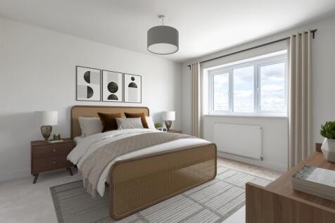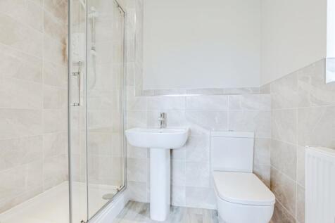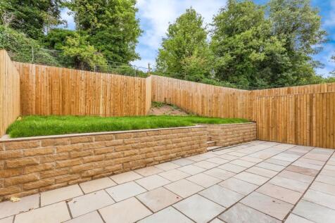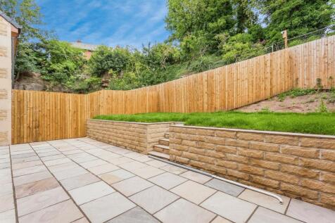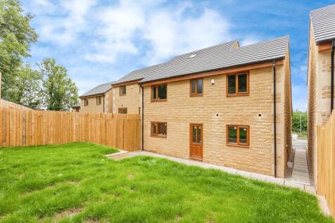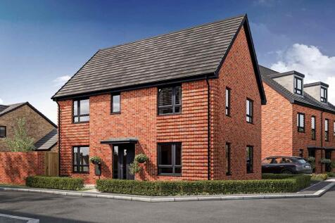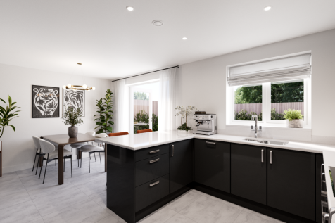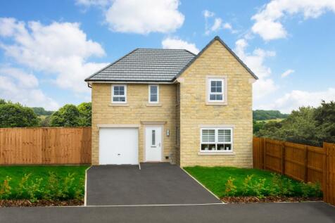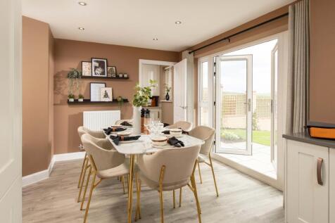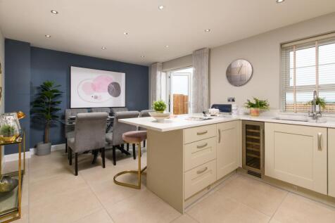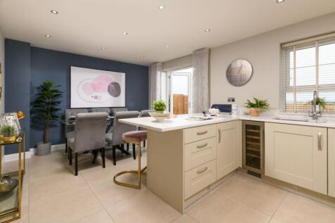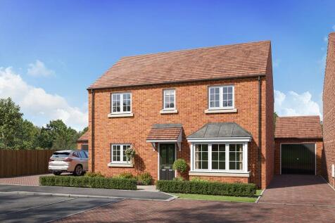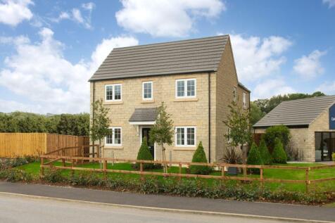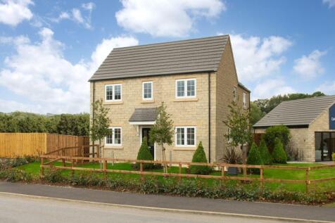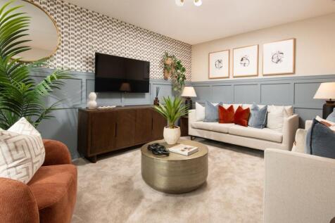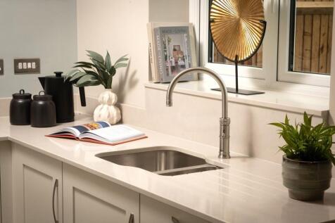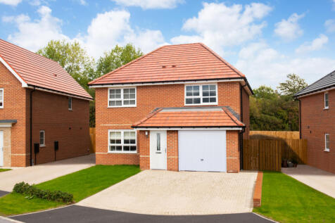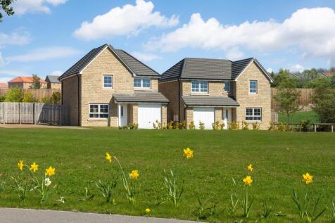Detached Houses For Sale in West Yorkshire
The Kestrel – detached family home with an open-plan dining kitchen and family area, dedicated study and an en suite main bedroom. The Kestrel features an OPEN-PLAN DINING KITCHEN and FAMILY AREA with FRENCH DOORS leading to the GARDEN. Downstairs, you’ll find a spacious LOUNGE, and a dedicated S...
This is a popular three-bedroom home. The Sherwood has an open-plan kitchen/dining room and a bright front-aspect living room. A utility room, storage cupboard and downstairs cloakroom complete the ground floor. Upstairs, bedroom one is en suite and there’s a family bathroom and further storage.
READY TO MOVE INTO. The Kennford – Detached home with a utility room and 4 double bedrooms DETACHED family home featuring an OPEN-PLAN DINING KITCHEN, FRENCH DOORS to the SOUTH-EAST FACING GARDEN, a separate UTILITY ROOM and a spacious LOUNGE. Upstairs, there are 4 DOUBLE BEDROOMS, including the ...
The Soay - 4 bedroom home including an en suite main bedroom and an integral garage. This home features an OPEN-PLAN DINING KITCHEN with FRENCH DOORS leading to the GARDEN. Downstairs you will also find a spacious family LOUNGE, separate UTILITY ROOM and downstairs cloakroom. Upstairs, you will f...
Benefit from all of the advantages that you get with a brand new home over a second hand home. LOWER ENERGY BILLS, LESS MAINTENANCE, BRAND NEW KITCHENS AND BATHROOMS and much more. With features including FRENCH DOORS to the kitchen / diner, a FEATURE BAY WINDOW in the lounge, a DOWNSTAIRS WC, a ...
The Roseberry is a detached home with an integral garage and a living room with double doors leading to an open-plan kitchen/diner. There’s a utility room, cloakroom and three very useful storage cupboards. Bedroom one is en suite and the landing leads on to three further bedrooms and a bathroom.
The Barnwood is a detached home that will catch your eye if you are looking for more space for your growing family. Or maybe you want to downsize, but still have room for friends and family to stay. Two sociable living spaces, three bedrooms and two bathrooms will certainly help you to do that.
Benefit from all of the advantages that you get with a brand new home over a second hand home. LOWER ENERGY BILLS, LESS MAINTENANCE, BRAND NEW KITCHENS AND BATHROOMS and much more. With features including FRENCH DOORS off the kitchen / family room, a FEATURE BAY WINDOW in the lounge, a SEPARATE L...
The Foxglove – Detached home located on a corner with an en suite main bedroom. DETACHED and LOCATED ON A CORNER, featuring an OPEN-PLAN DINING KITCHEN and FAMILY AREA with French doors to the GARDEN. You'll also find a family LOUNGE and storage. Upstairs, you’ll find the EN SUITE MAIN BEDROOM, ...
The Kennford - a stunning DETACHED family home with FRENCH DOORS to the garden, 4 DOUBLE BEDROOMS and an INTEGRAL GARAGE. Downstairs features an open-plan dining kitchen, French doors to the garden and a handy utility room. Downstairs, there is also a spacious lounge, and plenty of storage throug...
The Redshank - CORNER LOCATION with an EN SUITE MAIN BEDROOM and DRIVEWAY PARKING FOR 2 CARS. Located on a CORNER, the Redshank features an OPEN-PLAN DINING KITCHEN with FRENCH DOORS leading to the GARDEN. You’ll find a spacious LOUNGE and storage throughout. Upstairs, there are 2 DOUBLE BEDROOMS...
A stunning brand new five bedroom executive home in Earlsheaton offer in contemporary living over three spacious floors, this beautifully designed property features two en suite bedrooms, high-spec interiors, an integral garage, private parking and landscaped garden to the rear. VIEW TODAY.
This is a popular three-bedroom home. The Sherwood has an open-plan kitchen/dining room and a bright front-aspect living room. A utility room, storage cupboard and downstairs cloakroom complete the ground floor. Upstairs, bedroom one is en suite and there’s a family bathroom and further storage.
The Ripon - featuring an EXTENDED WEST FACING GARDEN, 4 DOUBLE BEDROOMS and INTEGRAL GARAGE. This bright and spacious detached family home features oversized windows which allow light to flow through. On the ground floor, you will find a generous lounge and an open-plan kitchen with a dining area...
Home 51, the Keswick is a spacious and intelligently laid-out family home. Its open-plan kitchen-dining area forms the heart of the house and a generous living room looks out over the private garden through full height French doors. The ground floor study with its bay window also benef...
The Kennford – a DETACHED FAMILY HOME with a SOUTH-WEST FACING GARDEN and 4 DOUBLE BEDROOMS. This stunning home features an OPEN-PLAN DINING KITCHEN, FRENCH DOORS to a South-West facing garden, a SEPARATE UTILITY ROOM, DOWNSTAIRS CLOAKROOM and a SPACIOUS LOUNGE. Upstairs, there are 4 double bedro...
The Warwick is a three-bedroom home from Redrow's Heritage Collection. The facade is inspired by Arts & Crafts architecture traditions, while the interior is designed to suit modern, family lifestyles. Redrow's Eco Electric range means this home enjoys extra energy efficiency, with underf...
