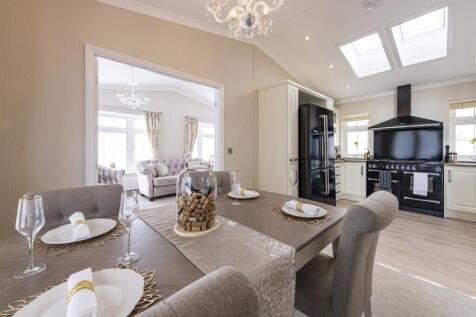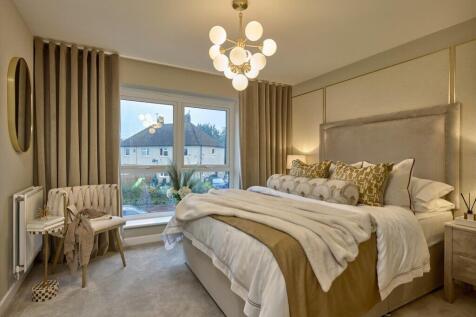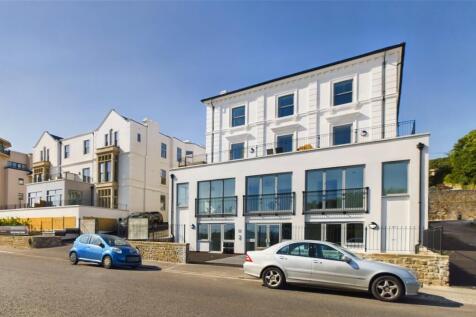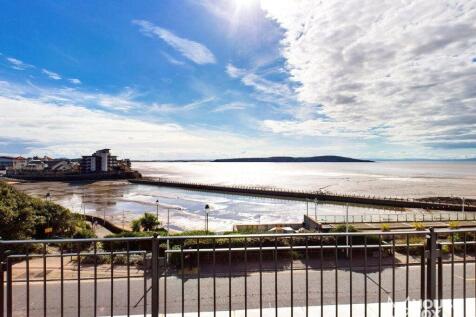New Homes and Developments For Sale in Weston-Super-Mare, Somerset
Welcome to The Lock House, Mead Fields– an exclusive collection of beautifully crafted three-bedroom luxury and energy-efficient homes, conveniently located on the outskirts of the popular seaside resort of Banwell, Weston-Super-Mare, BS29.
Hewlett Homes are pleased to bring to the market this BRAND NEW three/four bedroom semi-detached property located in the popular Mead Fields Development. Plot 45 (The Lilac) is a simply stunning property built by Wain Homes and is finished to the highest of standards throughout. The property bene...
Secure, gated coastal community for over-45s offering luxury, single-storey park homes (1-3 beds). Fully furnished, customisable, and stamp duty exempt. Pet-friendly, low-maintenance living with turnkey move-in and flexible options like part exchange and assisted move.
BRAND NEW Park Home (40'x20') | Residential development | Exclusive for over 45s | Pet friendly | Countryside location | Two bedrooms | Fully furnished | Integrated appliances | Modern home | High specification | Up to 100% market value part exchange available
Property Partners are delighted to introduce this GARDEN FLAT with 2-bed, 2-bath located on the Ground Floor flat within a stunning collection of nine newly converted homes that combine modern elegance with the charm of Weston-super-Mare's iconic seaside lifestyle. No chain. Luxury seaside living.
Property Partners are delighted to introduce this GARDEN FLAT with 2-bed, 2-bath located on the Ground Floor flat within a stunning collection of nine newly converted homes that combine modern elegance with the charm of Weston-super-Mare's iconic seaside lifestyle. No chain. Luxury seaside living.
Secure, gated coastal community for over-45s offering luxury, single-storey park homes (1-3 beds). Fully furnished, customisable, and stamp duty exempt. Pet-friendly, low-maintenance living with turnkey move-in and flexible options like part exchange and assisted move.
BRAND NEW Park Home (40'x20') | Residential development | Exclusive for over 45s | Pet friendly | Countryside location | Two bedrooms | Fully furnished | Integrated appliances | Modern home | High specification | Up to 100% market value part exchange available
Hewlett Homes are pleased to bring to the market this BRAND NEW two bedroom semi-detached property located in the popular Mead Fields Development. Plot 41 (The Hemlock) is a simply stunning property built by Wain Homes and is finished to the highest of standards throughout. The property benefits ...
Secure, gated coastal community for over-45s offering luxury, single-storey park homes (1-3 beds). Fully furnished, customisable, and stamp duty exempt. Pet-friendly, low-maintenance living with turnkey move-in and flexible options like part exchange and assisted move.
















