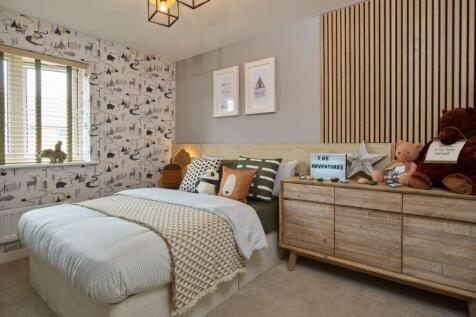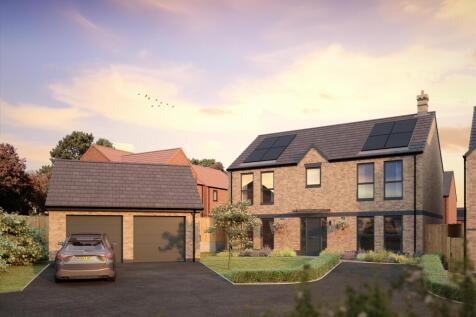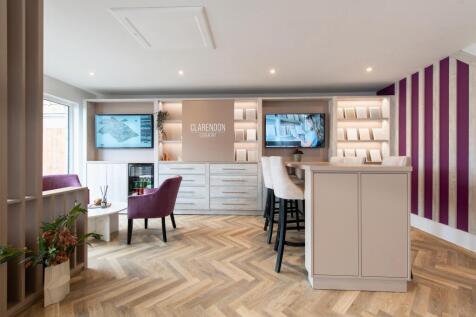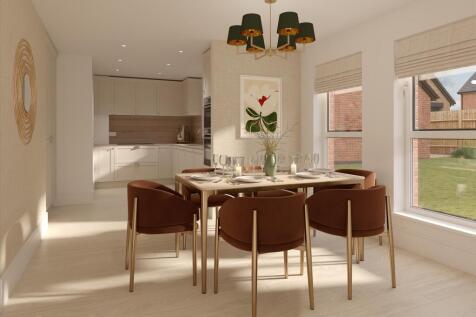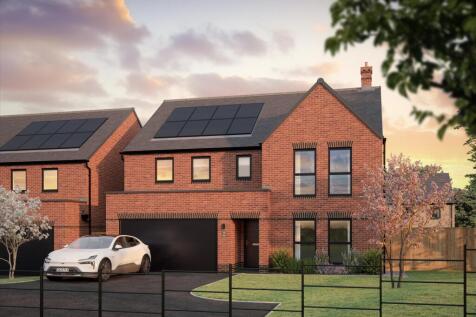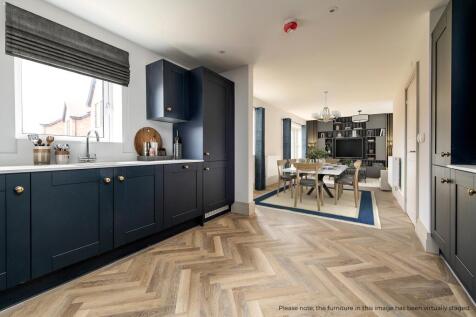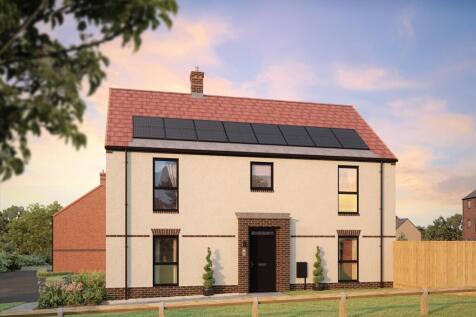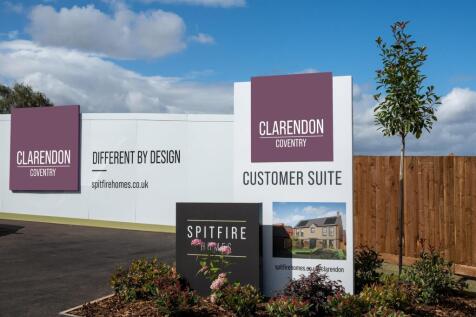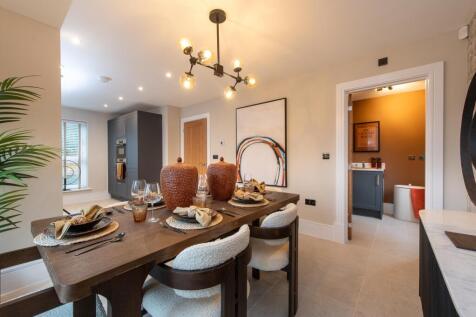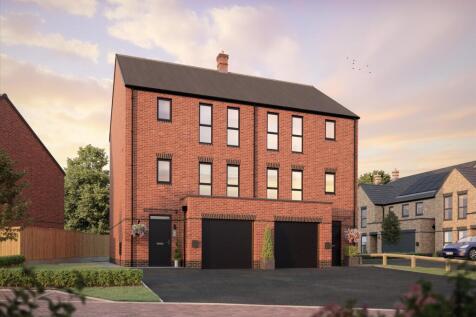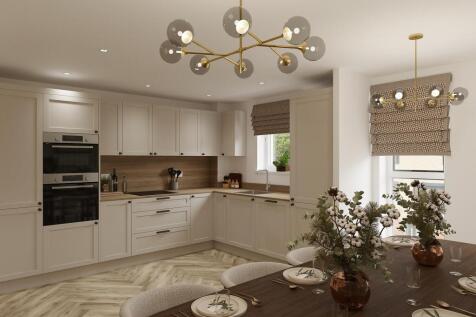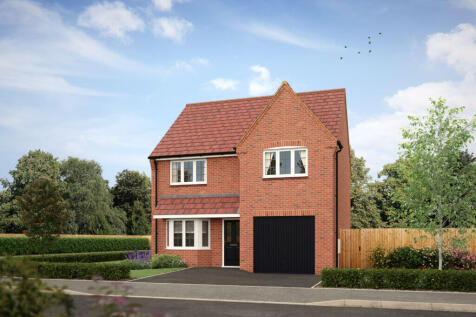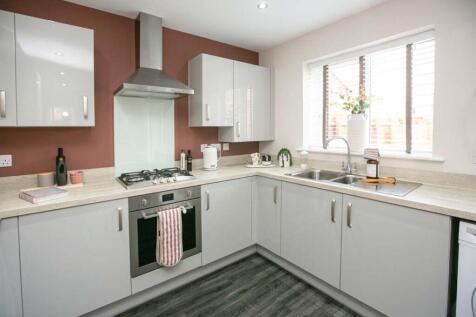New Homes and Developments For Sale in Westwood Heath, Coventry, Warwickshire
Home 330, the Buckingham is a spacious five bedroom family home ideally suited to a large family or those who enjoy entertaining. An extensive kitchen, dining and family area extends across the rear of the property, with French doors opening into the garden, the ground floor also benef...
***DO NOT MISS OUT ON THIS BEAUTIFUL, PRIVATELY GATED FAMILY HOME***. This home also benefits from underfloor heating to ground floor, exquisite contemporary décor and a beautifully landscaped garden. Contact us today to make an appointment to view.
Show Homes Now Open, Schedule your Appointment to View. An exclusive collection of 2-5 bedroom homes situated on the western edge of Coventry, near the village of Burton Green.Crafted by award-winning Midlands-based homebuilder, Spitfire Homes, each property at Clarendon features a refined mixt...
Show Homes Now Open. Schedule your Appointment to View. An exclusive collection of 2-5 bedroom homes situated on the western edge of Coventry, near the village of Burton Green.Crafted by award-winning Midlands-based homebuilder, Spitfire Homes, each property at Clarendon features a refined mixt...
Show homes Now Open. Schedule your Appointment to View. An exclusive collection of 2-5 bedroom homes situated on the western edge of Coventry, near the village of Burton Green.Crafted by award-winning Midlands-based homebuilder, Spitfire Homes, each property at Clarendon features a refined mixt...
SHOWHOMES OPEN FRIDAY 11AM - 5PM SATURDAY 11AM UNTIL 5PM SUNDAY 11AM UNTIL 4PM AND MONDAY 11AM-5PM. COME & SEE OUR BEAUTIFUL HOMES AND DISCOVER HOW WE CAN GET YOU MOVING. Nestled in the charming Cromwell Park development on Waterfield Drive, this stunning detached house is a remarkable ...
Home 330, the Buckingham is a spacious five bedroom family home ideally suited to a large family or those who enjoy entertaining. An extensive kitchen, dining and family area extends across the rear of the property, with French doors opening into the garden, the ground floor also benef...
£10K TO SPEND YOUR WAY. WEST FACING GARDEN. BUILT IN WARDROBES. KENILWORTH SCHOOL CATCHMENT. The Sherbourne is a spacious family home with bright living spaces you'll love. Step straight through the welcoming hallway and you'll find a generous open plan kitchen, dining and family area with ...
Home 363, the Buckingham is a spacious five bedroom family home ideally suited to a large family or those who enjoy entertaining. An extensive kitchen, dining and family area extends across the rear of the property, with French doors opening into the garden, the ground floor also benef...
*£18,750 Stamp Duty Paid*Show Homes Now Open.Schedule your Appointment to View. An exclusive collection of 2-5 bedroom homes situated on the western edge of Coventry, near the village of Burton Green.*£18,750 Stamp Duty Paid*Crafted by award-winning Midlands-based homebuilder, Spitfire Homes,...
STAMP DUTY PAID UP TO £17,997. LARGE GARDEN. SIDE BY SIDE PARKING. KENILWORTH SCHOOL CATCHMENT. Designed with growing families in mind, the Gowan is a welcoming home which includes an inviting lounge, an open plan dining kitchen with French doors that create a lovely bright and airy space, ...
Show Homes Now Open, Schedule your Appointment to View. An exclusive collection of 2-5 bedroom homes situated on the western edge of Coventry, near the village of Burton Green.Crafted by award-winning Midlands-based homebuilder, Spitfire Homes, each property at Clarendon features a refined mixt...
SHOW HOME LAUNCH ~ SATURDAY 31ST JANUARY 11AM UNTIL 4PM~ SUNDAY 1ST FEBURARY 11AM UNTIL 4PM. Nestled in the charming Cromwell Park development on Waterfield Drive, this stunning detached house offers a perfect blend of modern living and comfort. Built in 2026, this new build property spa...
SHOWHOMES OPEN FRIDAY 11AM - 5PM SATURDAY 11AM UNTIL 5PM SUNDAY 11AM UNTIL 4PM AND MONDAY 11AM-5PM. COME & SEE OUR BEAUTIFUL HOMES AND DISCOVER HOW WE CAN GET YOU MOVING. THIS PLOT IS READY FOR COMPLETION APRIL/MAY 2026 Nestled in the charming Cromwell Park development on Water...
*£25,000 incentive available * An exclusive collection of 2-5 bedroom homes situated on the western edge of Coventry, near the village of Burton Green.*£25,000 incentive available* Show Homes Now Open ? Schedule your Appointment to View.Crafted by award-winning Midlands-based homebuilder, Spi...
Show Homes Now Open. Schedule your Appointment to View. An exclusive collection of 2-5 bedroom homes situated on the western edge of Coventry, near the village of Burton Green.Crafted by award-winning Midlands-based homebuilder, Spitfire Homes, each property at Clarendon features a refined mixt...
SHOWHOMES OPEN FRIDAY 11AM - 5PM SATURDAY 11AM UNTIL 5PM SUNDAY 11AM UNTIL 4PM AND MONDAY 11AM-5PM. COME & SEE OUR BEAUTIFUL HOMES AND DISCOVER HOW WE CAN GET YOU MOVING. Nestled in the desirable Cromwell Park development on Waterfield Drive, Coventry, this stunning new build property, ...
Home 340, with flexible open-plan living space and generously sized bedrooms, the Romsey is an attractive family home. The downstairs benefits from a substantial, bright and airy living room. A versatile kitchen-dining area with ample space for relaxation or play is ideally suited to f...
PRIVATE DRIVEWAY. SIDE BY SIDE PARKING. KENILWORTH SCHOOL CATCHMENT. Designed with growing families in mind, the Swindale is full of thoughtful touches. To the ground floor you'll find an inviting lounge with bay window which leads into an open plan dining kitchen with French doors that create a ...
SIDE BY SIDE PARKING. KENILWORTH SCHOOL CATCHMENT. Designed with growing families in mind, the Swindale is full of thoughtful touches. To the ground floor you'll find an inviting lounge with bay window which leads into an open plan dining kitchen with French doors that create a lovely bright and ...
CORNER PLOT. PRIVATE DRIVEWAY. A covered porch and hallway welcome you into this attractive home where you have access to a spacious lounge with dual aspect windows, filling the space with light and an open plan dining kitchen which benefits from having French doors that open out onto the garden....
Show homes Now Open. Schedule your Appointment to View. An exclusive collection of 2-5 bedroom homes situated on the western edge of Coventry, near the village of Burton Green.Crafted by award-winning Midlands-based homebuilder, Spitfire Homes, each property at Clarendon features a refined mixt...
CORNER PLOT. PRIVATE DRIVEWAY. A covered porch and hallway welcome you into this attractive home where you have access to a spacious lounge with dual aspect windows, filling the space with light and an open plan dining kitchen which benefits from having French doors that open out onto the garden....
ASK OUR SALES CONSULTANT WHERE YOU CAN VIEW THIS SHOWHOME. Traditional on the outside and modern on the inside, the Dove is an attractive home designed for contemporary living. The open plan dining kitchen has French doors that open out onto the garden creating a light, airy living space inside, ...


