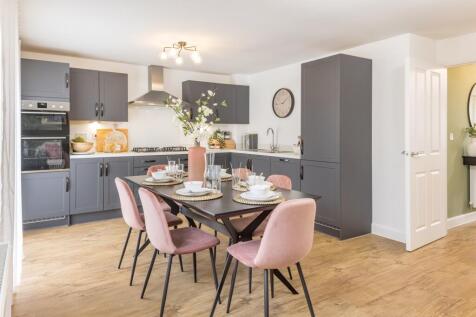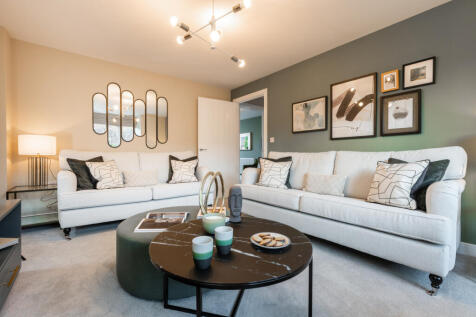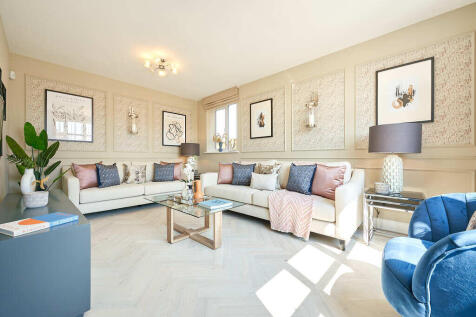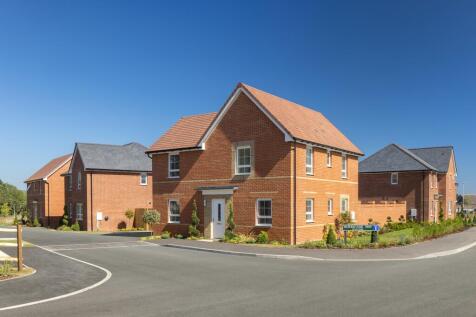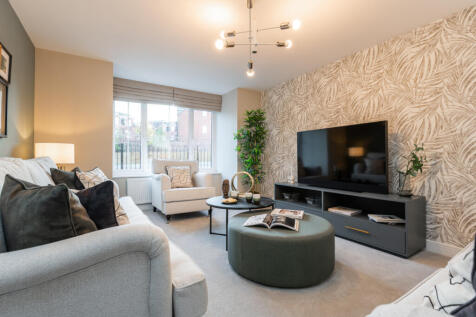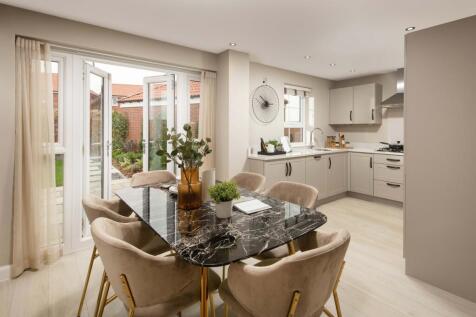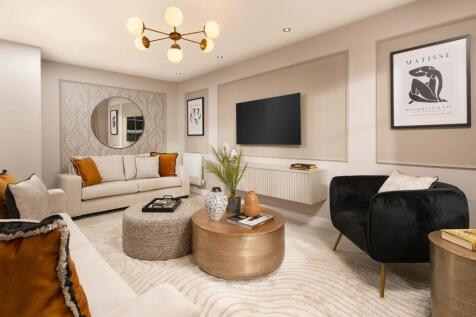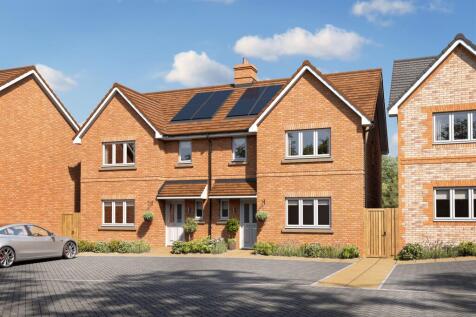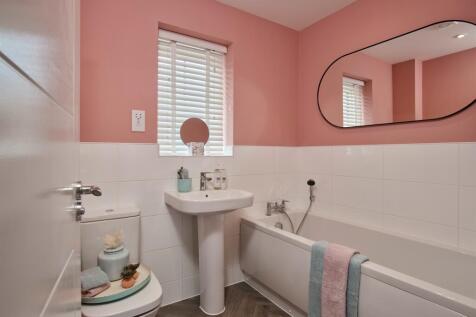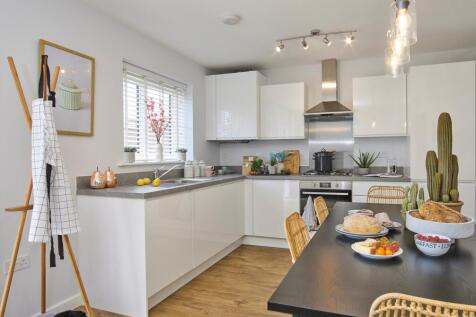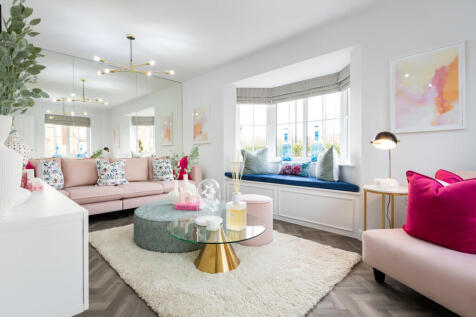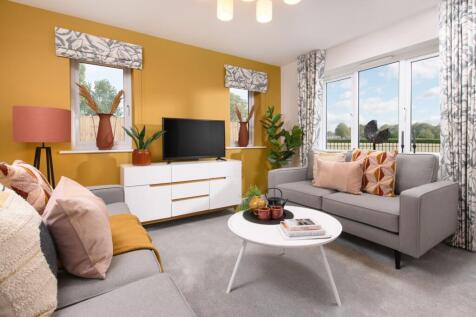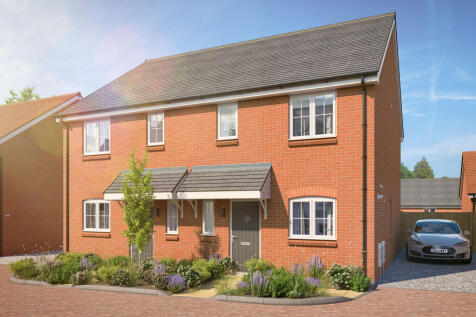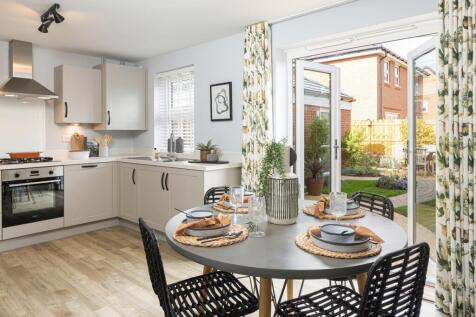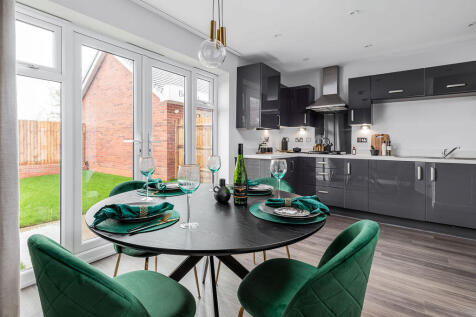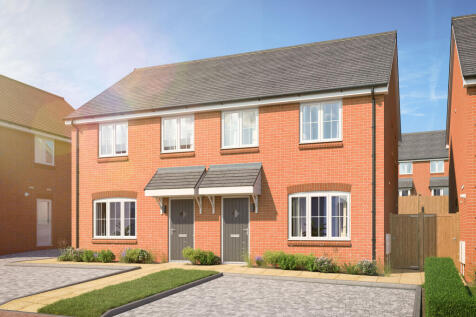New Homes and Developments For Sale in White Dyke, Hailsham, East Sussex
Come and view the INGLEBY SHOW HOME and get a feel for the space! This home is READY TO MOVE INTO THIS WINTER with an UPGRADED KITCHEN included. The stylishly designed Ingleby has a beautiful ground floor, featuring a bright kitchen/dining room, a handy utility space and a separate living room. W...
Save up to £30,000 with Bellway. The Scrivener is a brand new, chain free & energy efficient home with an OPEN-PLAN kitchen, dining & family area, utility room, living room with a bay window, EN SUITE to bedroom 1, plus a 10-year NHBC Buildmark policy^
**£12,500 Stamp Duty paid PLUS UPGRADES INCLUDED worth over £18,000 - Flooring throughout, Turf to rear garden, upgraded kitchen fronts, Silestone worktops and appliances included** Home 240 - The upgraded Aspen's unique design features, teamed with a number of traditional touches...
Energy efficient features including SOLAR PANELS & EV CHARGING. This detached home has a spacious kitchen with French doors to the garden and a bright and airy lounge, also with French doors. There's also a separate dining room downstairs. Upstairs you will find four bedrooms, an en suite and th...
Save up to £20,000 with Bellway. The Scrivener is a brand new, chain free & energy efficient home with an OPEN-PLAN kitchen, dining & family area, utility room, living room with a bay window, EN SUITE to bedroom 1, plus a 10-year NHBC Buildmark policy^
** 5% Deposit Contribution worth up to £21,500 PLUS UPGRADES INCLUDED worth up to £14,000 Flooring throughout, Turf to rear garden, kitchen appliances included ** The Chestnut is an attractive double-fronted home. The home benefits from several useful living spaces...
**£11,250 Stamp Duty paid. UPGRADES INCLUDED worth over £19,500 - Flooring throughout, Turf to rear garden, upgraded kitchen fronts, Silestone worktops and appliances included** Home 212 - The Juniper really does have the wow-factor with its open plan kitchen with dining/family room..
Energy efficient features including SOLAR PANELS & EV CHARGING. A stylish home with an integral garage. The open-plan kitchen/dining room opens to your garden through French doors. Relax in your spacious lounge. Your spacious main bedroom benefits from an en suite shower room. There are three mor...
KEY WORKER? We'll contribute £21,000 towards your deposit. Solar panels and EV charging point included. The airy open-plan kitchen/dining room creates the perfect hub for get-togethers. From here you can access your garden through French doors. The separate lounge offers plenty of space for every...
* PHASE 1 RELEASED * NEW TO MARKET * The Seaton is an inviting three bedroom Semi Detached home with a sociable open-plan kitchen-diner opening directly onto the garden, The generous main bedroom is enhanced by a striking triple-panel window and the home is complete with parking for two cars.
Come and view the INGLEBY SHOW HOME and get a feel for the space! This home is READY TO MOVE INTO THIS WINTER with an UPGRADED KITCHEN included. The stylishly designed Ingleby has a beautiful ground floor, featuring a bright kitchen/dining room, a handy utility space and a separate living room. W...
Ready to move into now! Do you have a home to sell? Speak to us about our PART EXCHANGE SCHEME where we could be your guaranteed buyer! The Ingleby is a home where your family can thrive. The hub of the home is the open-plan kitchen/dining/family room, seamlessly extending into the garden for eff...
Save up to £20,000 with Bellway. The Thespian is a new, chain free & energy efficient home with an OPEN-PLAN kitchen & dining area with French doors to the garden, living room with a bay window, EN-SUITE to bedroom 1 & a 10-year NHBC Buildmark policy^.
Save up to £17,500 with Bellway. The Yalding is a new, chain free & energy efficient home which a front-facing kitchen, living room with bay window & FRENCH DOORS. TWO double bedrooms, one single, an EN-SUITE to bed 1, & a 10-year NHBC buildmark policy^
Buy new and enjoy LOWER ENERGY BILLS and LESS TIME SPENT ON DIY! This modern three bedroom home is READY TO MOVE INTO and comes with an UPGRADED KITCHEN. Get more from your three bedroom home! The open-plan kitchen/diner has space for a sofa, making it a more sociable space. There's an additional...
This home is located in a PEACEFUL CUL-DE-SAC. Move in this winter with an UPGRADED KITCHEN AND FLOORING INCLUDED! The Archford is a spacious home with ample storage options. Enjoy an open-plan kitchen/dining room with French doors to the garden, a bright lounge and a downstairs cloakroom. Upstai...
Save up to £17,500 with Bellway. The Yalding is a new, chain free & energy efficient home which a front-facing kitchen, living room with bay window & FRENCH DOORS. TWO double bedrooms, one single, an EN-SUITE to bed 1, & a 10-year NHBC buildmark policy^
Ready to move into this winter! Reserve now and you could be SETTLING IN BEFORE SPRING! The Archford is a popular 3 bedroom home whether it's your first home or forever home. Designed for easy modern living, enjoy a low maintenance home with open-plan living and cosy spaces to snuggle up in. Enjo...
Save thousands with Bellway. The Tailor is a stylish 3-bedroom home featuring an OPEN-PLAN kitchen and dining room with French doors, a front-facing living room, an en suite to bedroom 1 & allocated parking, plus a 10-year NHBC Buildmark policy^
Save thousands with Bellway. The Tailor is an energy efficient, brand new & chain free home featuring an OPEN-PLAN kitchen & dining room, with French doors to the garden, EN SUITE to bedroom 1 & a 10-year NHBC Buildmark policy^ for peace of mind.
Save thousands with Bellway. The Tailor is an energy efficient, brand new & chain free home featuring an OPEN-PLAN kitchen & dining room, with French doors to the garden, EN SUITE to bedroom 1 & a 10-year NHBC Buildmark policy^ for peace of mind.
