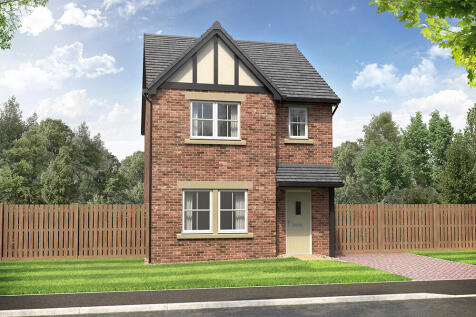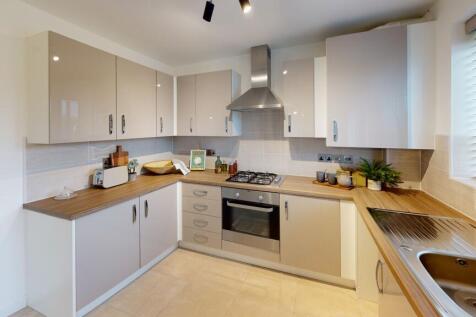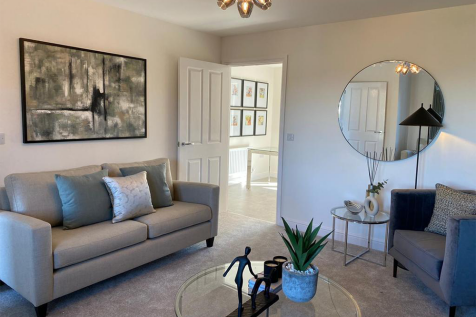New Homes and Developments For Sale in Whitehaven, Cumbria
Show Home Launch event: Saturday 7 - Sunday 8 March, 10am - 5pm The Boston is a stunning home boasting a separate living room with French doors opening out to the rear garden and a beautiful contemporary kitchen-diner to the front of the house. This home is perfect f...
Plot 6 Cantle Grove – JUST RELEASED - beautifully situated in a small cul-de-sac of just 8 properties, a distinctively designed 3 bedroom detached bungalow offering contemporary style day time living space, spacious bedrooms and stylish en-suite and bathroom. John Swift Homes has built...
Last Chance to Own a 3-Bedroom Dormer Bungalow with Stunning Fell Views Plot 6 - Stylish, spacious, and perfect for entertaining, this is the final opportunity to secure a home in a small, exclusive development by G & AM Lawson. The bungalow features a ground-floor master suite with a dr...
This 4-bed home with integral garage and block paved driveway has an open plan kitchen with stylish island and French doors leading to a patio and rear garden. The spacious main bedroom has an en-suite complete with rainfall shower and the main bathroom has a double ended bath and a separate shower.
This modern 4-bed home features an open plan kitchen with stylish island and French doors to the paved patio and rear garden. There is both an en-suite and a main bathroom upstairs with rainfall showers. This home also features a utility room, integral garage and block paved driveway.
This modern 4-bed home features an open plan kitchen with stylish island and French doors to the paved patio and rear garden. There is both an en-suite and a main bathroom upstairs with rainfall showers. This home also features a utility room, integral garage and block paved driveway.
Show Home Launch event: Saturday 7 - Sunday 8 March, 10am - 5pm The Dalkey boasts a large living room leading from a separate entrance hall, which leads to a contemporary kitchen-dining area with French doors opening onto the rear garden. There is also a useful utili...
This 4-bed home with driveway is set over three floors features a kitchen with island, skylights and French doors leading to a paved patio and garden. The main bedroom spans the second floor with an en-suite, and the main bathroom has a double ended bath, both with a choice of Porcelanosa tiles.
This 4-bed home with driveway is set over three floors features a kitchen with island, skylights and French doors leading to a paved patio and garden. The main bedroom spans the second floor with an en-suite, and the main bathroom has a double ended bath, both with a choice of Porcelanosa tiles.
From its elevated perch, 2 The Rise looks out across Whitehaven, catching the morning light and hinting at the life within this exclusive collection of just ten homes. Thoughtfully designed and quietly confident, it combines contemporary living with distinctive character, creating a home that fee...
An exceptional opportunity awaits at Hilltop Heights. With Plot 1 now sold, Plot 3 takes centre stage in this intimate collection of just ten three-bedroom homes, each designed with individuality and thoughtful detail. Elevated above Whitehaven, it offers breathtaking views across the town and th...
This 4-bed home has an open plan kitchen/dining area with a peninsula island, full height window, utility room and French doors to the patio and garden. The main bedroom has an en-suite with rainfall shower whilst the main bathroom has a double ended bath. Externally, theres a block paved driveway.
This 4-bed home with driveway is set over three floors features a kitchen with island, skylights and French doors leading to a paved patio and garden. The main bedroom spans the second floor with an en-suite, and the main bathroom has a double ended bath, both with a choice of Porcelanosa tiles.
This 4-bed home has an open plan kitchen/dining area with a peninsula island, full height window, utility room and French doors to the patio and garden. The main bedroom has an en-suite with rainfall shower whilst the main bathroom has a double ended bath. Externally, theres a block paved driveway.
Show Home Launch event: Saturday 7 - Sunday 8 March, 10am - 5pm The Clifden is a beautiful home that offers the perfect space for modern living. A central staircase separates the contemporary kitchen-diner, with French doors leading out into the garden and the spacio...
This 3-bed home boasts a large entrance hall leading to a fully equipped kitchen/dining/family with French doors to the patio and garden. The main bedroom has an en-suite with rainfall shower and main bathroom with a double ended bath and Porcelanosa tiles. Plus, theres a block paved driveway.
Show Home Launch event: Saturday 7 - Sunday 8 March, 10am - 5pm The Limerick is a beautiful home perfect for modern living. A bright living room featuring an open staircase leads through to a spacious kitchen-diner, where French doors open onto the garden, creating a...
Show Home Launch event: Saturday 7 - Sunday 8 March, 10am - 5pm The three bedroom Wicklow features a bright living room leading to a contemporary kitchen-diner where French doors open onto the garden, creating a seamless indoor-outdoor space. Upstairs, discover three...
Show Home Launch event: Saturday 7 - Sunday 8 March, 10am - 5pm The Boston is a stunning home boasting a separate living room with French doors opening out to the rear garden and a beautiful contemporary kitchen-diner to the front of the house. This home is perfect f...
This 2-bed home with garden and paved driveway offers open plan living with a kitchen/dining area featuring French doors, and a spacious lounge. The main bedroom has space for built-in wardrobes, and the bathroom features a double ended bath, complete with an over bath shower and Porcelanosa tiles.


















