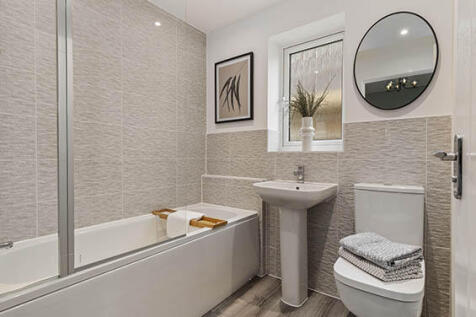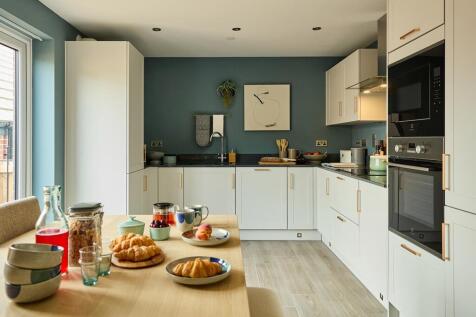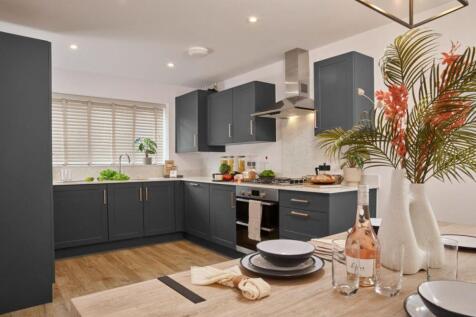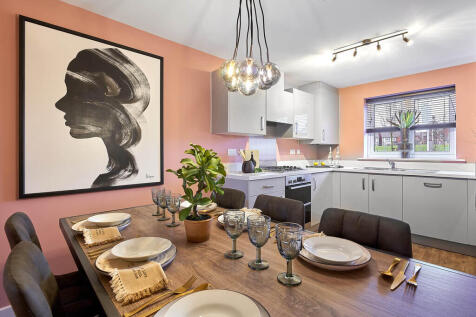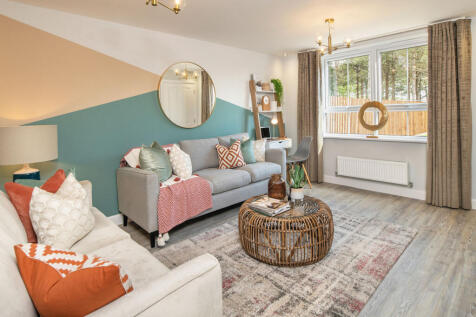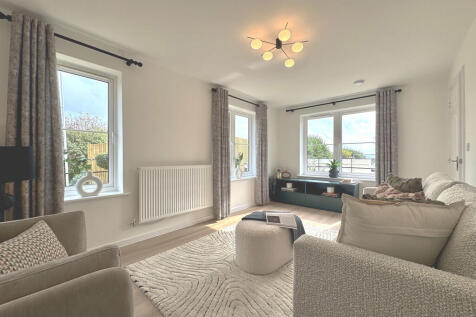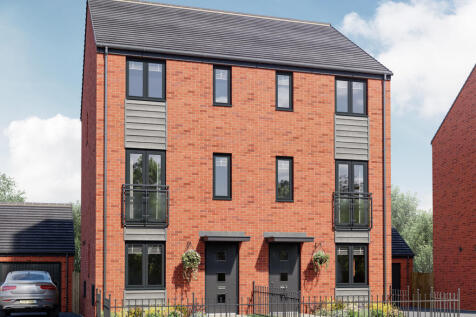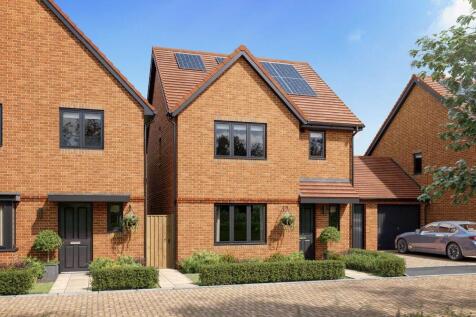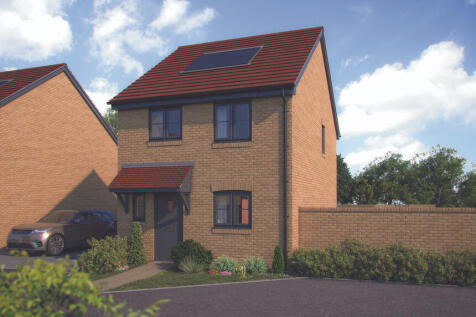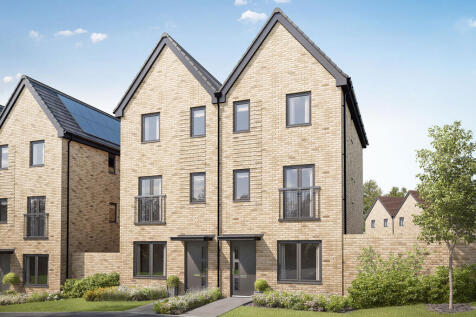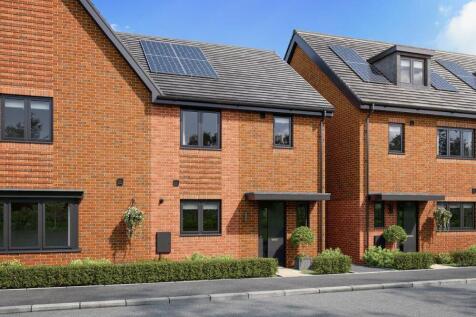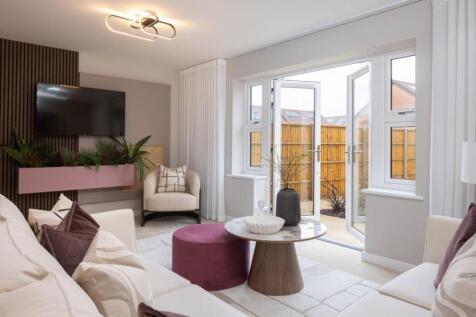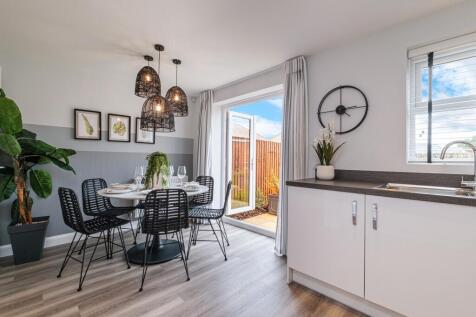New Homes and Developments For Sale in Whiteley, Fareham, Hampshire
A four bedroom family home spread over three storeys, The Filey provides flexibility and space in which to entertain. The first floor features two double bedrooms plus a single bedroom and a family bathroom. Bedroom one takes up the entire second floor and benefits from an en suite and...
Under Offer. South-West facing garden. New home & chain free. The Aldridge features sociable living spaces, generously-sized bedrooms and a luxurious bedroom suite, tucked away in the sanctuary of the top floor. The combined kitchen/dining room is a sociable space in whi...
Enjoy a 5% Deposit Contribution±! Integrated appliances, flooring throughout, lighting package, turf to the rear garden, and more included - all worth over £10,000! Driveway parking for two cars. New home and chain free. A double-fronted home, the Mountford offers balan...
Enjoy a 5% deposit contribution*. Complete with flooring throughout, turf to the rear garden, lighting package, heated towel rails and integrated appliances - worth over £11,000! Driveway parking two cars. A double-fronted home, the Mountford offers balanced design in its exter...
Cul-de-sac location. Allocated parking for two cars. A double-fronted home, the Mountford offers balanced design in its exteriors and balanced living spaces in its interiors. The ground floor features two substantial living spaces, each of which run the full length of the home. The...
Brand new home just released with UPGRADES included worth over £6,200. KEYWORKER? Benefit from our deposit contribution scheme. Plot 95 | The Archford | Forest Walk, Whiteley | David Wilson Homes. This home has an open plan kitchen with French doors to the garden, a spacious lounge and a cloakr...
An attractive three-storey home, the Westwood has an open-plan kitchen/dining room, a living room and three bedrooms. The top floor bedroom has an en suite. The enclosed porch, downstairs WC, storage cupboards and off-road parking mean it’s practical as well as stylish.
Boasting open plan kitchen/dining area leading to the living area with French doors to the garden. Upstairs, the main bedroom benefits from en suite and fitted wardrobes. There is a further double bedroom and a single. *Until March 2021. - This home is freehold tenure with managed com...
Enjoy a 5% Deposit Contribution*! Flooring package^ included - worth £3,913 Detached single garage & driveway parking. The Marjoram boasts a sizeable living room with dual views over the garden. The ground floor also features a kitchen/dining room: separate spaces for cookin...
Enjoy a 5% Deposit Contribution*! Flooring package^ included - worth £3,913Detached single garage & driveway parking. The Marjoram boasts a sizeable living room with dual views over the garden. The ground floor also features a kitchen/dining room: separate spaces for cooking a...
An attractive three-storey home, the Westwood has an open-plan kitchen/dining room, a living room and three bedrooms. The top floor bedroom has an en suite. The enclosed porch, downstairs WC, storage cupboards and off-road parking mean it’s practical as well as stylish.
Contact one of our sales executives for more information! - This home is freehold tenure with managed common areas - Freehold not yet registered at Land Registry - Service charge - £254.12 per year. Correct at the time of publication, the service charge may increase in futur...
The Hatfield is an attractive two-storey home perfect for family life, including an open-plan kitchen-dining area ideal for entertaining, in addition to a separate living room with French doors providing ample natural light and views over the private garden. Upstairs, the main bedroom ...
Brand new home with UPGRADES worth over £7,000 and available with REZIDE EQUITY LOAN SCHEME. Plot 131 | The Archford | Forest Walk, Whiteley | David Wilson Homes. This home has an open plan kitchen with French doors to the garden, a spacious lounge and a cloakroom. Upstairs you'll find an en...


