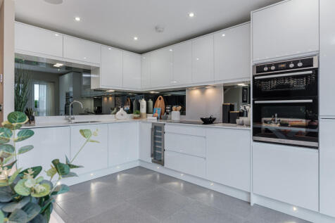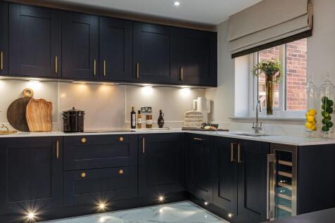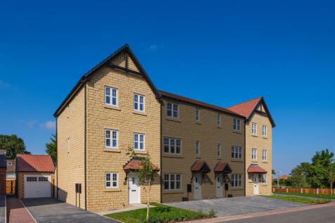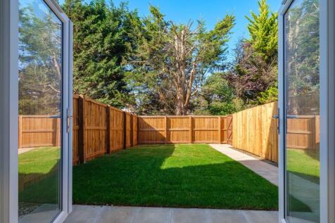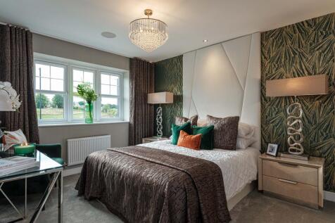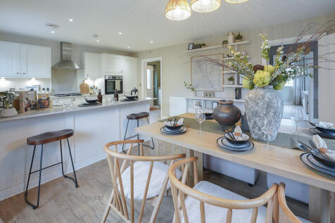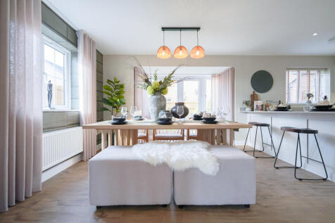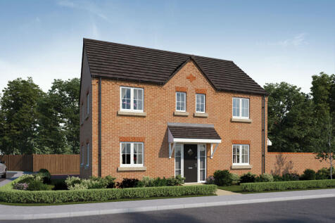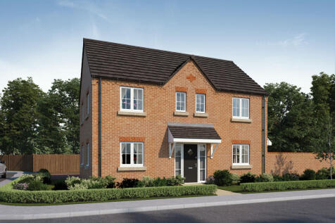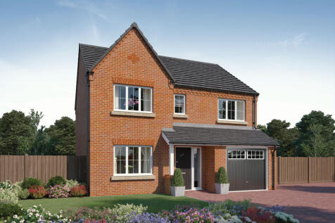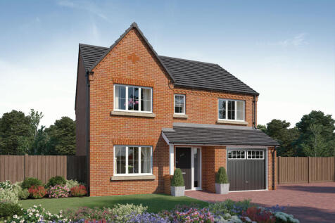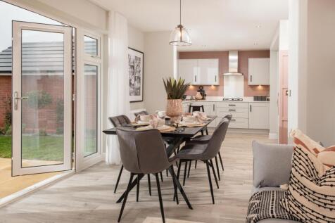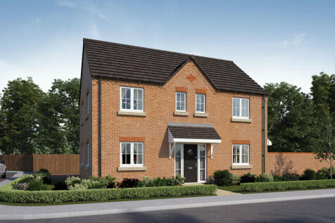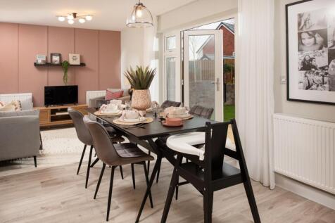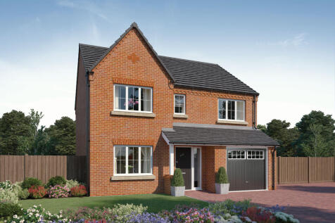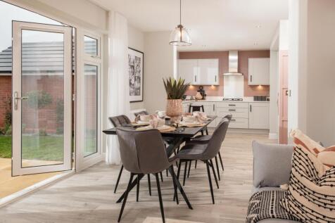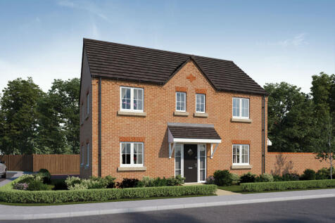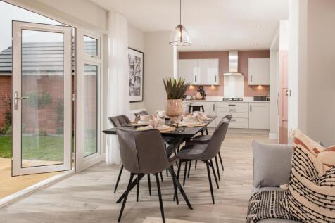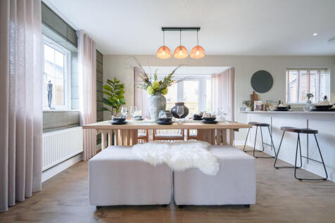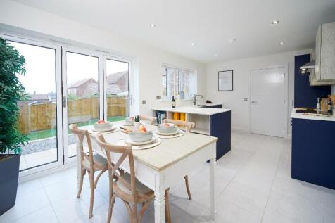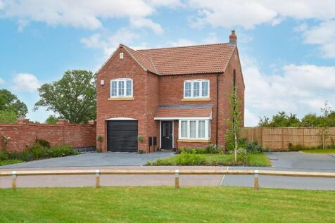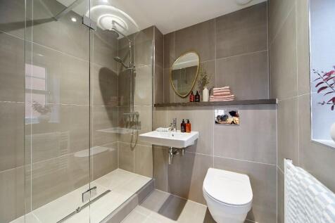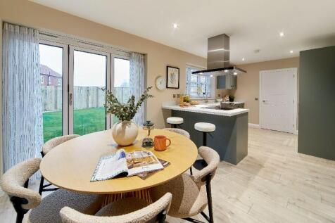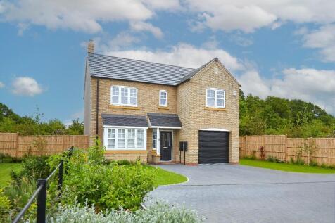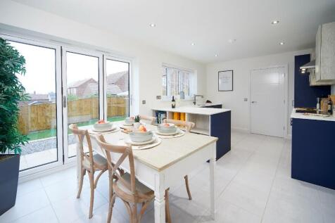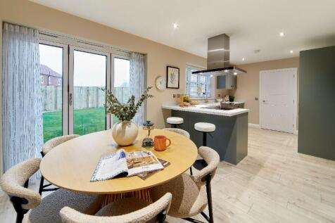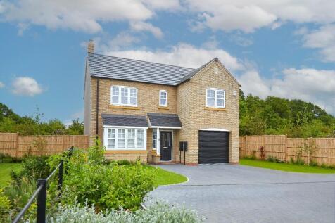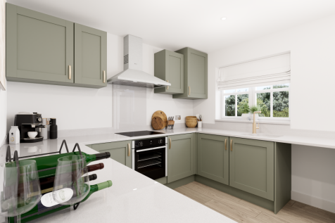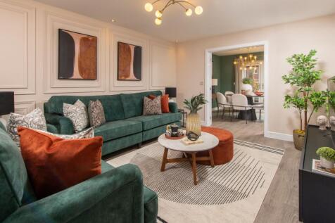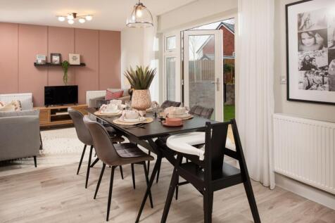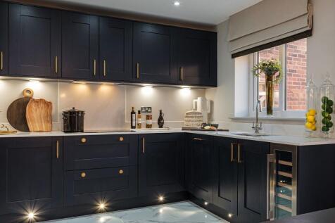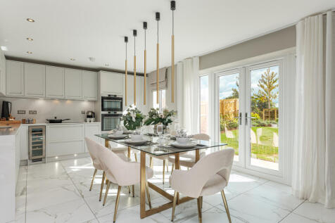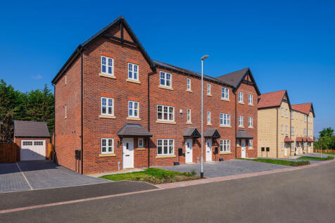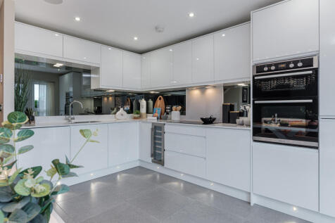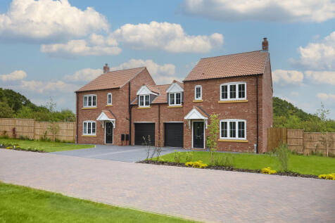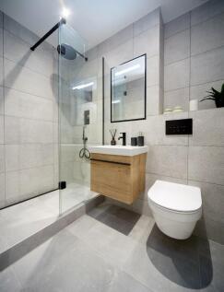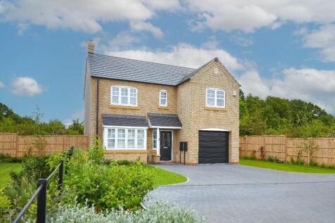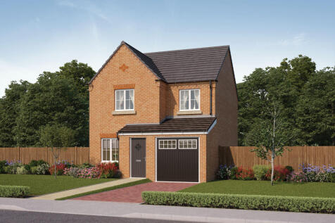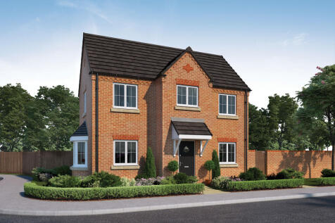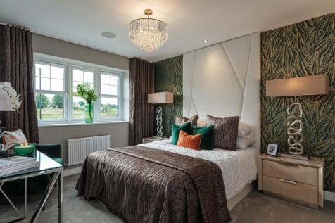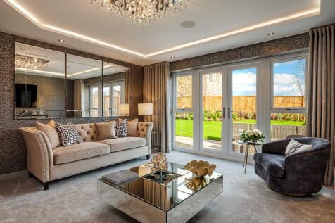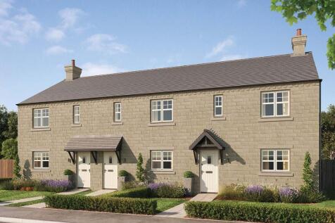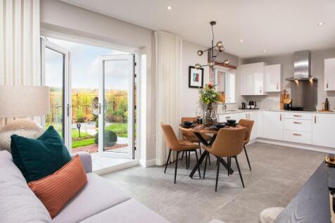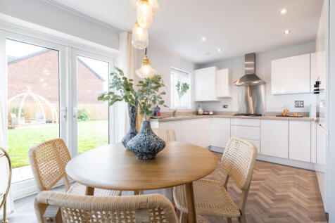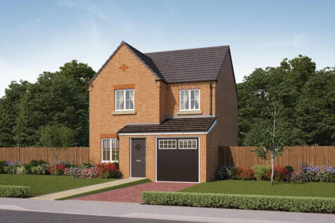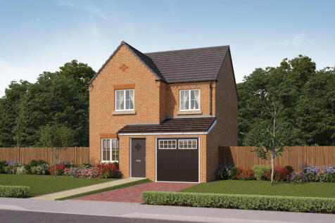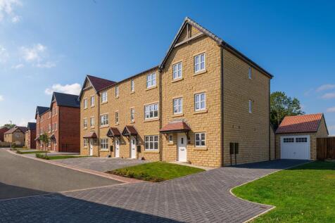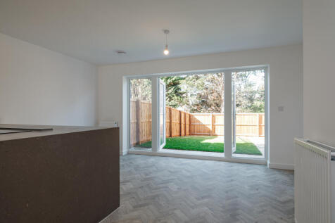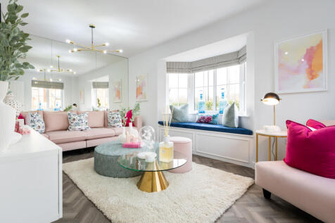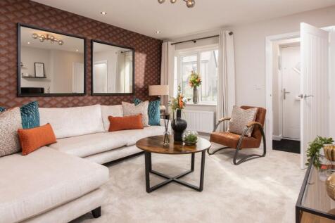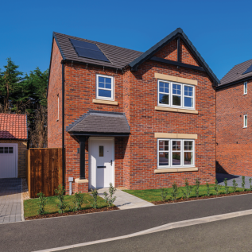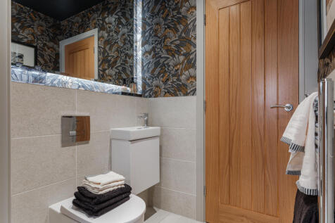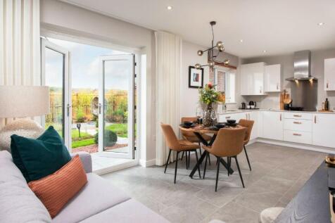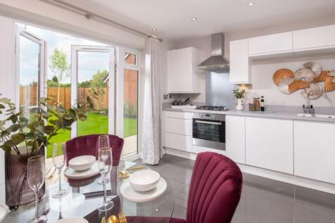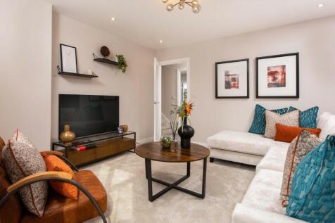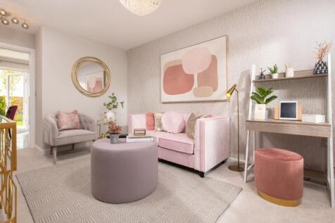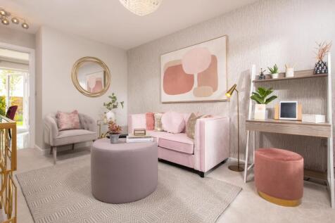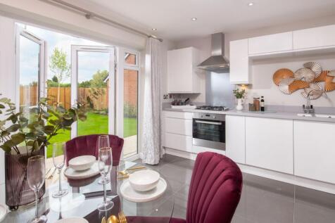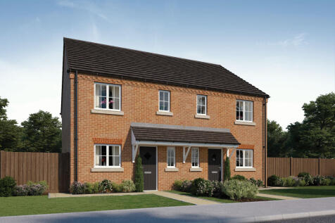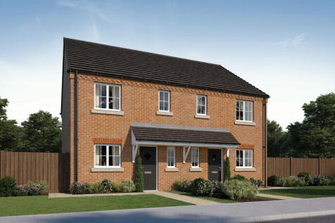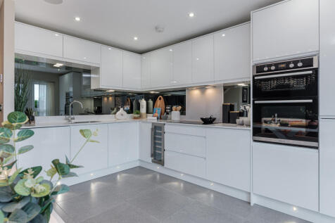Houses For Sale in Willerby, Hull, East Riding of Yorkshire
The Thornbury is a 3 bedroom home with a bright front-aspect kitchen-diner, a spacious rear lounge with French doors, and a master bedroom with en-suite. With family-friendly living, practical features, and solar panels plus an EV charger, it's designed for modern life.
Buy Beal! Get so much more included as standard with a Beal Home including TURF TO REAR GARDEN, FULL FENCING, BOUTIQUE STYLE BATHROOMS, and what's more we have a range of schemes available to help you make your move from PART EXCHANGE to LAUNCH PAD
Need help to move? We have a range of schemes available to help you make your move from PART EXCHANGE to LAUNCH PAD! Get so much more included as standard too, with a Beal Home including TURF TO REAR GARDEN, FULL FENCING, BOUTIQUE STYLE BATHROOMS and much more!
The Beverley is a versatile 4 bedroom townhouse set across three storeys, featuring an open-plan kitchen-diner with garden access, a first-floor lounge, and two en-suites including a master with dressing area. With solar panels and an EV charger, it's designed for modern family living.
The Clarendon is a 4 bedroom semi-detached home set across three floors, featuring an open-plan kitchen and dining space with French doors, a top-floor master suite with en-suite, and a detached garage. With solar panels and an EV charger, it blends flexibility with sustainability.
One of our most POPULAR HOUSTYPES, make your move today with a range of schemes available to help you make your move. With our range of SCHEMES AVAILABLE from PART EXCHANGE to DEPOSIT CONTRIBUTIONS - Ask us today how we can help you take your next step on the property ladder
The Thornbury is a 3 bedroom home with a bright front-aspect kitchen-diner, a spacious rear lounge with French doors, and a master bedroom with en-suite. With family-friendly living, practical features, and solar panels plus an EV charger, it's designed for modern life.
The Stratford is a 3 bedroom home with a full-width rear lounge, a spacious kitchen-diner, and a flexible third bedroom ideal as a study. With a downstairs WC, family bathroom, and sustainable features including solar panels and an EV charger, it's designed for everyday living.
The Caversham is a 2 bedroom home with an open-plan ground floor that flows to the garden through French doors, plus a practical WC. Upstairs offers two double bedrooms and a family bathroom. With solar panels and an EV charger, it combines comfort with efficiency.
