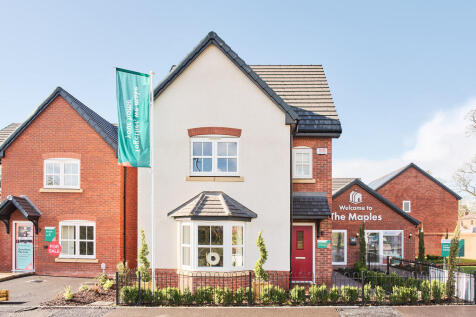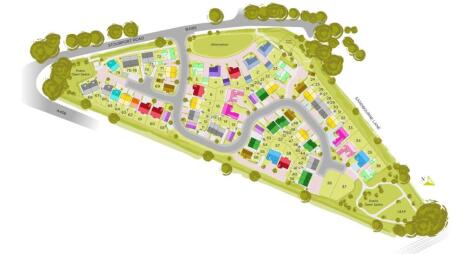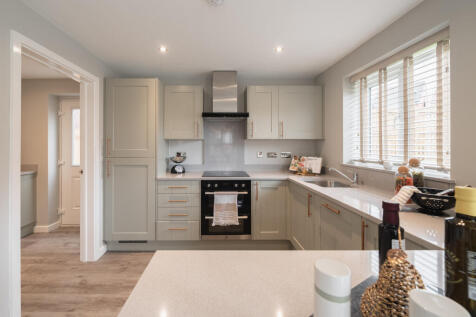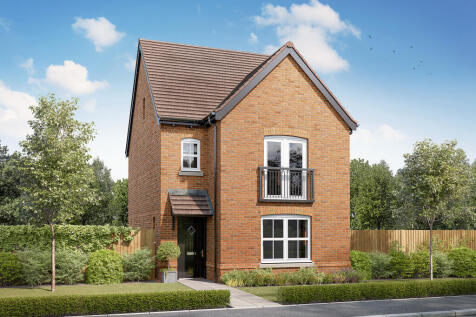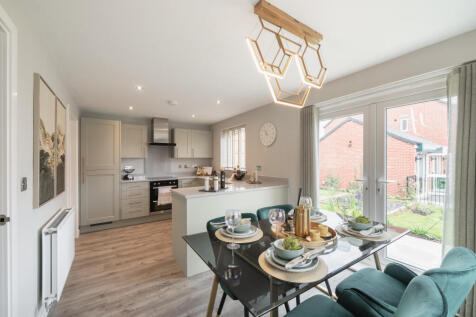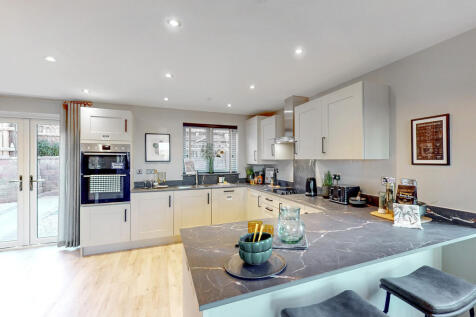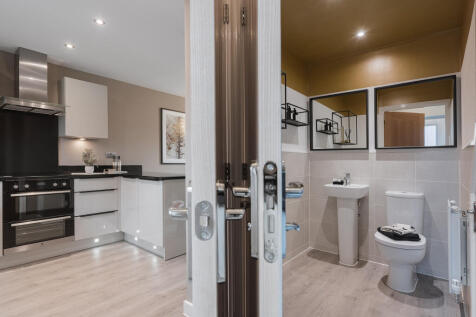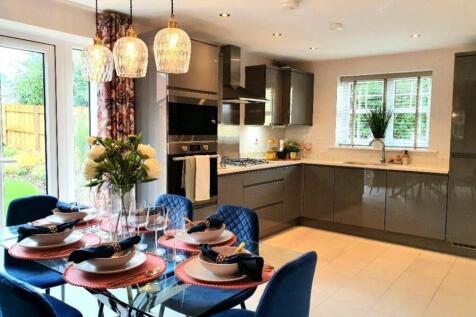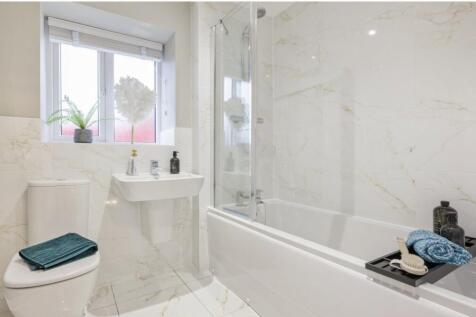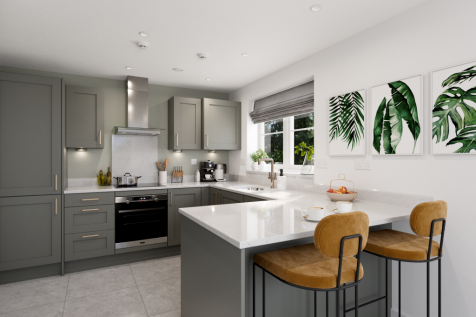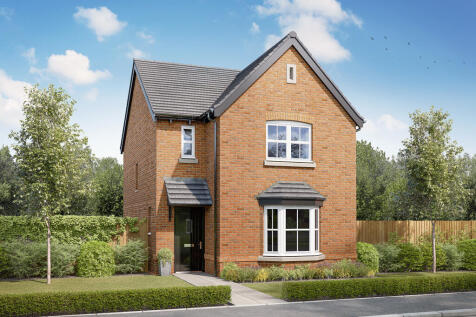New Homes and Developments For Sale in Witnells End, Bewdley, Worcestershire
The Greendale features a bright front-aspect living room, open plan kitchen/dining room, storage cupboards, utility and downstairs WC. On the first floor, there are three bedrooms - bedroom two with an en suite - and good-sized family bathroom. The top floor is home to bedroom one with an en suite.
Enjoy the best of modern living in this five-bedroom home with an open plan kitchen/family room with French doors to the garden. The Kinver features a dual-aspect living room, dining room, utility, storage space and WC. Upstairs there's four bedrooms - bedroom one with an en suite - and a bathroom.
The Redwood has an open plan kitchen/dining room with French doors and a front-aspect living room. The utility and WC complete the ground floor. Upstairs bedroom two has a Juliet balcony and an en suite - and there's a main bathroom. The top floor bedroom one has an en suite and a storage cupboard.
The Redwood has an open plan kitchen/dining room with French doors and a front-aspect living room. The utility and WC complete the ground floor. Upstairs bedroom two has a Juliet balcony and an en suite - and there's a main bathroom. The top floor bedroom one has an en suite and a storage cupboard.
The Redwood has an open plan kitchen/dining room with French doors and a front-aspect living room. The utility and WC complete the ground floor. Upstairs bedroom two has a Juliet balcony and an en suite - and there's a main bathroom. The top floor bedroom one has an en suite and a storage cupboard.
The Redwood has an open plan kitchen/dining room with French doors and a front-aspect living room. The utility and WC complete the ground floor. Upstairs bedroom two has a Juliet balcony and an en suite - and there's a main bathroom. The top floor bedroom one has an en suite and a storage cupboard.
The Greendale features a bright front-aspect living room, open plan kitchen/dining room, storage cupboards, utility and downstairs WC. On the first floor, there are three bedrooms - bedroom two with an en suite - and good-sized family bathroom. The top floor is home to bedroom one with an en suite.
The Greendale features a bright front-aspect living room, open plan kitchen/dining room, storage cupboards, utility and downstairs WC. On the first floor, there are three bedrooms - bedroom two with an en suite - and good-sized family bathroom. The top floor is home to bedroom one with an en suite.
The Greendale features a bright front-aspect living room, open plan kitchen/dining room, storage cupboards, utility and downstairs WC. On the first floor, there are three bedrooms - bedroom two with an en suite - and good-sized family bathroom. The top floor is home to bedroom one with an en suite.
This four-bedroom, detached home enjoys a living room and kitchen/breakfast room that both have French doors to the garden. There’s a dining room, a utility room, a walk-in storage cupboard and a WC. Upstairs, bedroom one is en-suite, three bedrooms share a family bathroom and there’s more storage.
Ideal for family life, the Dorridge is a four-bedroom detached home. The open plan kitchen/dining/breakfast room is spacious with French doors leading to the garden - perfect for entertaining guests. The WC, en suite to bedroom one and storage cupboards means it’s practical as well as stylish.
Ideal for family life, the Dorridge is a four-bedroom detached home. The open plan kitchen/dining/breakfast room is spacious with French doors leading to the garden - perfect for entertaining guests. The WC, en suite to bedroom one and storage cupboards means it’s practical as well as stylish.
The Greendale features a bright front-aspect living room, open plan kitchen/dining room, storage cupboards, utility and downstairs WC. On the first floor, there are three bedrooms - bedroom two with an en suite - and good-sized family bathroom. The top floor is home to bedroom one with an en suite.
This detached double-fronted new home gives you two dual-aspect living spaces - an open-plan kitchen/dining room and a separate living room which opens out onto the garden. With three bedrooms and two bathrooms, the Charnwood suits all aspects of family life and it’s a great place to call home.
The Barnwood is a detached home that will catch your eye if you are looking for more space for your growing family. Or maybe you want to downsize, but still have room for friends and family to stay. Two sociable living spaces, three bedrooms and two bathrooms will certainly help you to do that.
The Barnwood is a detached home that will catch your eye if you are looking for more space for your growing family. Or maybe you want to downsize, but still have room for friends and family to stay. Two sociable living spaces, three bedrooms and two bathrooms will certainly help you to do that.
