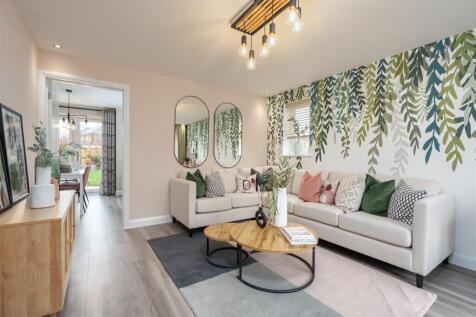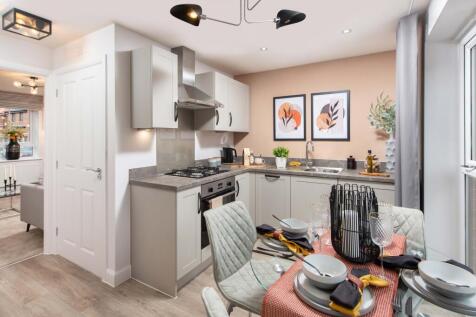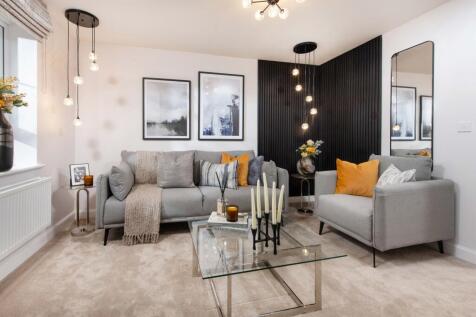New Homes and Developments For Sale in Wolviston Court, Billingham, County Durham
The Kingsley is a beautifully presented four-bedroom family home with a DETACHED GARAGE. It features a LARGE OPEN-PLAN KITCHEN and dining area with a UTILITY ROOM. There is also well-proportioned lounge which is the perfect place to relax with the family. Upstairs you will find three double bedro...
PLOT 96 | The Maidstone | Semi-detached home Move in for Christmas | £10,990 DEPOSIT BOOST. Plus, FLOORING INCLUDED. The Maidstone is an ideal family home, designed with plenty of space for modern living. The ground floor has a spacious lounge and open-plan kitchen with dining area and French doo...
The Maidstone features a spacious lounge and an OPEN-PLAN KITCHEN with dining area and FRENCH DOORS leading to the garden Upstairs, you will find 2 double bedrooms with an EN SUITE to the main, a single bedroom which could be used as a HOME OFFICE and a FAMILY BATHROOM. Outside you'll find photov...
Plot 97 | The Maidstone | Semi-detached home £10,740 DEPOSIT BOOST. Plus, FLOORING INCLUDED. The Maidstone is an ideal family home, designed with plenty of space for modern living. The ground floor has a spacious lounge and open-plan kitchen with dining area and French doors leading to the garden...
The Maidstone features a spacious lounge and an OPEN-PLAN KITCHEN with dining area and FRENCH DOORS leading to the garden Upstairs, you will find 2 double bedrooms with an EN SUITE to the main, a single bedroom which could be used as a HOME OFFICE and a FAMILY BATHROOM. Outside you'll find photov...
Explore through the front door to this two bedroom Kenley home and you'll find a SPACIOUS LOUNGE, perfect for relaxing with the family. Through the hall there is a contemporary kitchen/diner with FRENCH DOORS leading to the garden. Up a flight of stairs you'll wake up in one of TWO SPACIOUS DOUBL...
The Kenley is a stylish two bedroom home - perfect for first-time buyers and downsizers. The open-plan ground floor welcomes a KITCHEN / DINER and living area, complete with FRENCH DOORS inviting natural light into your home. Head upstairs and you'll see the FAMILY BATHROOM, as well as TWO DOUBLE...









