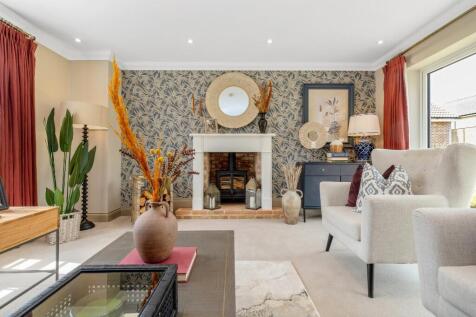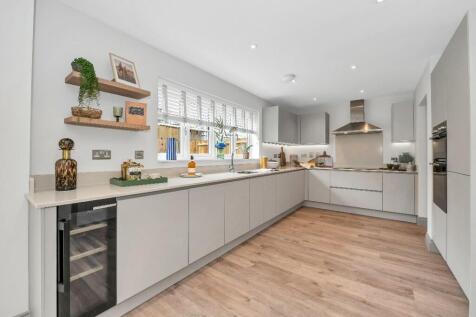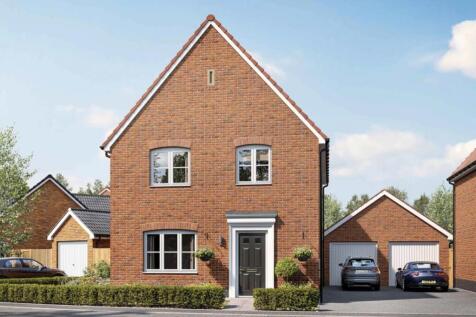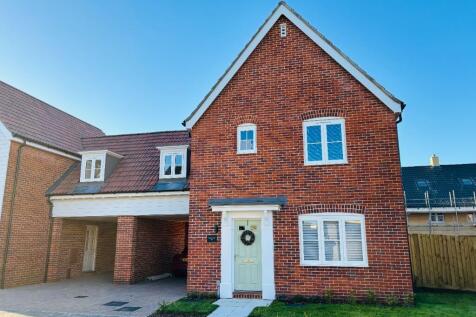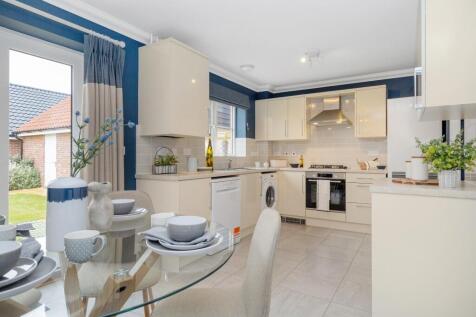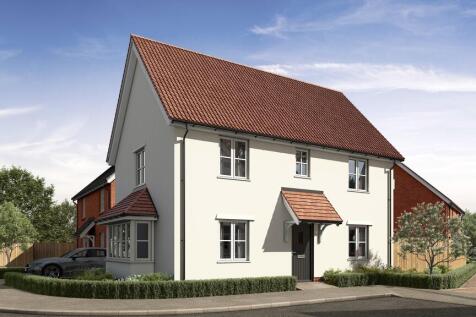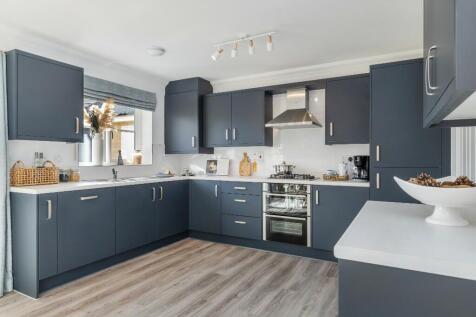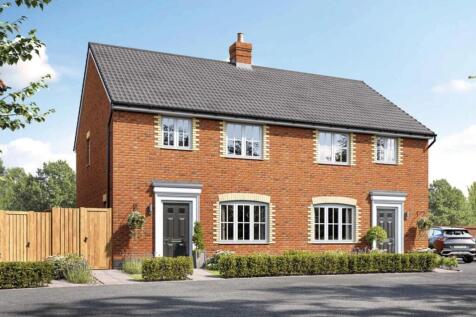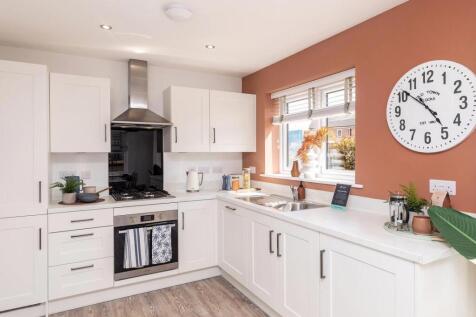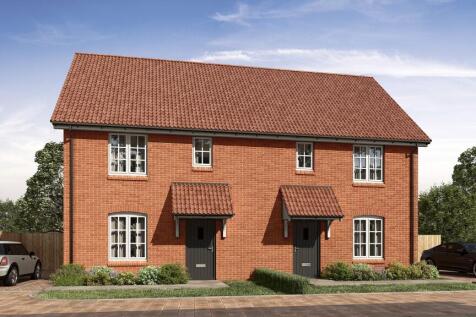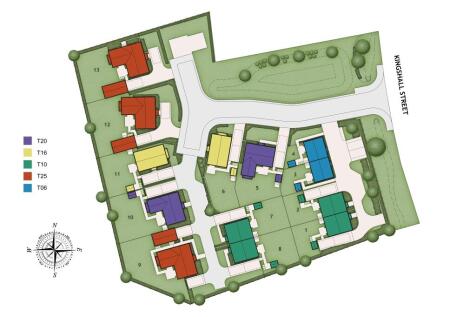New Homes and Developments For Sale in Woolpit Green, Bury St. Edmunds, Suffolk
Lacy Scott & Knight are delighted to bring to the market this stunning new-build bungalow, currently under construction by reputable local firm Mothersole Builders. Attention to detail comes first with this property, featuring high spec external and internal finishes throughout and spacious l...
Home 22, The Chiltern is a 4-bed detached home with garage and parking. It features a dual-aspect living room with bi-fold doors and wood burner, open-plan kitchen/diner, utility, and study. Two en suites, fitted wardrobes in all bedrooms, and a rear garden complete the home.
Plot 77 The Aspen At 1838sqft this substantial detached 4 bedroom family home sits on a corner plot and boasts a large Kitchen/Family room, 2 further reception rooms, wardrobes to beds 1 & 2, two En-suite bathrooms as well as a Double Garage with Parking! READY TO MOVE INTO & ALL FLOORING INCLUDED.
The Hinton is a four bedroom home with a DETACHED GARAGE. OPEN PLAN L SHAPED KITCHEN/DINER with BI FOLD doors to the garden. There is a separate LIVING ROOM AND UTILITY. The master has a DOUBLE FITTED WARDROBE AND ENSUITE. Bed 2 and 4 also have a DOUBLE FITTED WARDROBE.
NEW HOME FOR 2026 - Plot 68 The Ash is a brand new 1825sqft detached four bedroom family home boasting a large Kitchen/Family room,Two further reception rooms, Two En-suite bathrooms as well as a Garage with Parking for two cars. **FLOORING INCLUDED THROUGHOUT & READY TO MOVE INTO**
The Bixley offers an open-plan kitchen/diner, utility room and French doors leading to the rear garden. There is a separate living room. The master bedroom boasts an ensuite and fitted wardrobe with sliding doors. Beds 2, 3 & 4 are accompanied by a family bathroom.
Home 78, The Sutton is a beautiful Link Detached Home with a Garage, Carport and Parking.This home offers an open plan kitchen/dining room with a set of French doors taking you to the garden. Upstairs benefits from three double bedrooms and an ensuite in the master bedroom.






