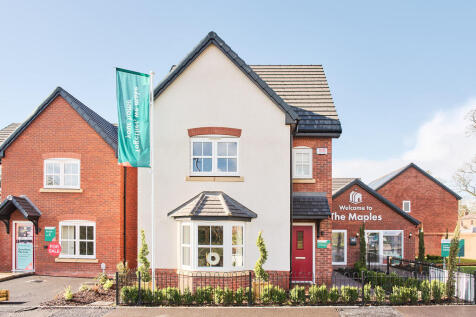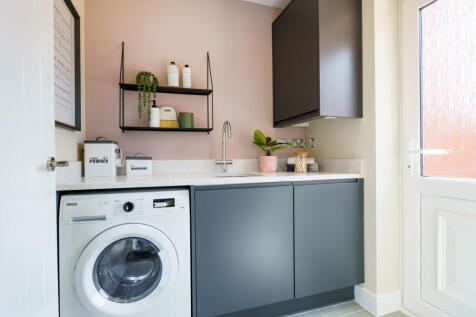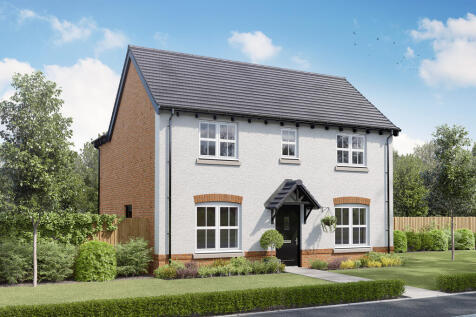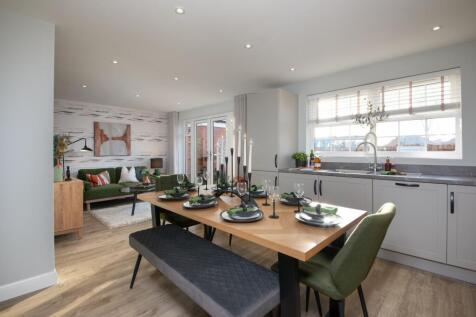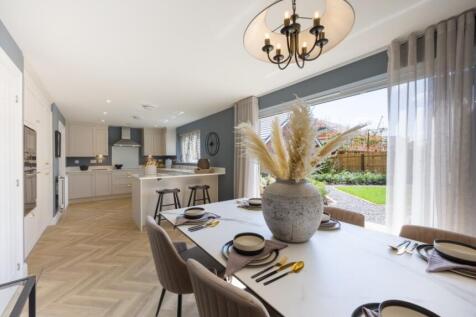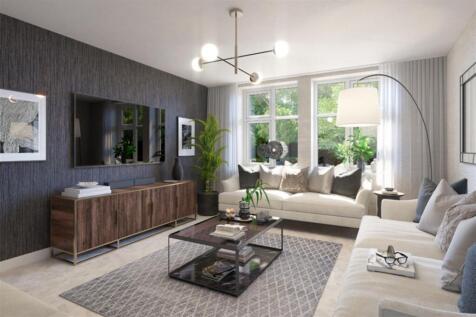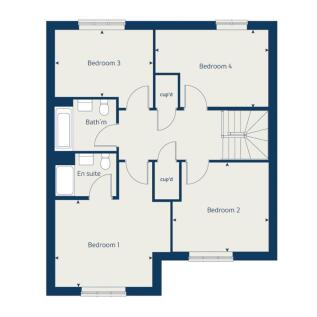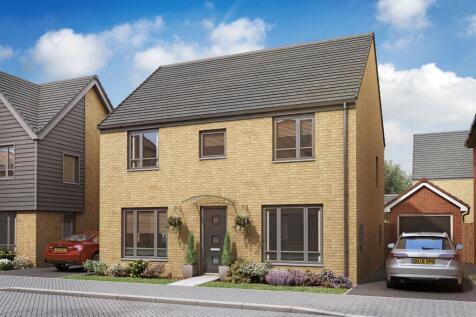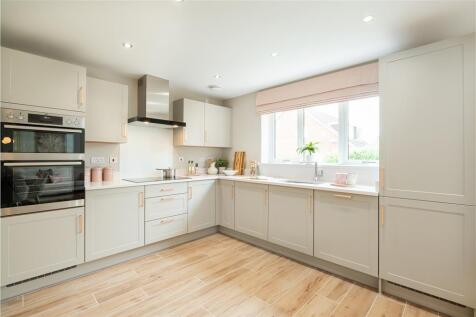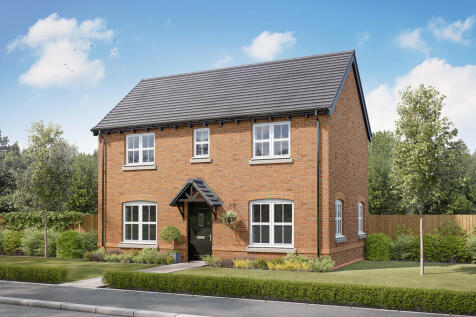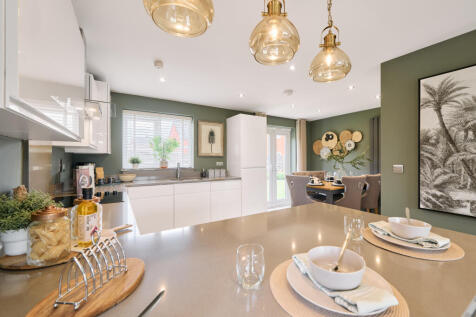New Homes and Developments For Sale in Worcestershire
The Greendale features a bright front-aspect living room, open plan kitchen/dining room, storage cupboards, utility and downstairs WC. On the first floor, there are three bedrooms - bedroom two with an en suite - and good-sized family bathroom. The top floor is home to bedroom one with an en suite.
This four-bedroom, detached home enjoys a living room and kitchen/breakfast room that both have French doors to the garden. There’s a dining room, a utility room, a walk-in storage cupboard and a WC. Upstairs, bedroom one is en-suite, three bedrooms share a family bathroom and there’s more storage.
**READY TO PERSONALISE** DETACHED home with GARAGE and driveway parking for 3 CARS. OPEN PLAN kitchen diner with family seating area and FRENCH DOORS to your garden. Handy UTILITY room leads off the kitchen, plus a ground floor WC. Upstairs are FOUR DOUBLE BEDROOMS, one with an EN SUITE, plus a f...
Brand new home with SOLAR PANELS and EV CAR CHARGING POINT. Comes with an NHBC Warranty and insurance policy. **Plot 276 | 4-bed Kirkdale at The Pearls | David Wilson Homes** Ready to move into Spring '26. DETACHED home with GARAGE and driveway parking. OPEN PLAN kitchen diner with family seat...
VIEWABLE NOW! Brand new home with SOLAR PANELS and EV CAR CHARGING POINT. Comes with an NHBC Warranty and insurance policy. **Plot 275 | 4-bed Kirkdale at The Pearls | David Wilson Homes** Ready to move into in November '25. DETACHED home with GARAGE and driveway parking. OPEN PLAN kitchen diner...
The Chedworth ticks all the boxes. The open-plan kitchen/family room is perfect for family time. There’s a living room, dining room, downstairs cloakroom and a utility room with outside access. Upstairs there are four bedrooms - bedroom one has an en suite - a family bathroom and a storage cupboard.
Home 25 - The Mulberry. -SAVE £55,000 with our unmissable new price! Was £514,995, now only £459,995- The Mulberry is a stunning home built with family firmly in mind.A stunning open plan kitchen with dining area is the perfect place from which guests can enjoy taking drinks outside...
NEW PRICE ! - THE MULBERRY** Ready to Reserve** A Stunning Four Bedroom Home** Open Plan Kitchen/Dining Area** Separate Sitting Room & Study**Kitchen white down-lighters and Bosch kitchen upgrade package** HOME EXCHANGE AND SMOOTH MOVE AVAILABLE** Call Now for Details** Don't Miss Out
Plot 16 The Glover is a four bedroom, link detached high specification home with a single garage and off road parking, set in a cul-de-sac of just 17 private properties. Estimated build completion March 2026 These brand new homes at Lowans Court are built to a high specific...
The Chedworth ticks all the boxes. The open-plan kitchen/family room is perfect for family time. There’s a living room, dining room, downstairs cloakroom and a utility room with outside access. Upstairs there are four bedrooms - bedroom one has an en suite - a family bathroom and a storage cupboard.
Plot 1 'The Glover' is a four bedroom, link detached home with a single garage and off road parking. The Glover is a spacious, high specification property situated within a cul-de-sac of 17 private homes. Estimated build completion March 2026 These brand new homes at Lowan...
Plot 15 The Kennet is a four bedroom, link detached home with a single garage and off road parking, spacious high specification, set in a cul-de-sac of 17 private properties. Estimated build completion March 2026 These brand new homes at Lowans Court are built to a high spe...
Ideal for family life, the Dorridge is a four-bedroom detached home. The open plan kitchen/dining/breakfast room is spacious with French doors leading to the garden - perfect for entertaining guests. The WC, en suite to bedroom one and storage cupboards means it’s practical as well as stylish.
Ideal for family life, the Dorridge is a four-bedroom detached home. The open plan kitchen/dining/breakfast room is spacious with French doors leading to the garden - perfect for entertaining guests. The WC, en suite to bedroom one and storage cupboards means it’s practical as well as stylish.
Part Exchange PLUS Stamp duty and flooring^Home 251 - The Edmund at The Green - The Edmund is a spacious, well-planned home designed to support the demands of modern family life. Its layout offers a mix of open-plan living and defined spaces, with practical features throughout. The kit...
** FIRST TIME BUYER SPECIAL - SAVE THOUSANDS - SELLER WILL COVER £7500 STAMP DUTY COSTS** Stunning 3 bedroom semi-detached home - brand new build, arranged over 3 floors coming to the market with no onward chain. Accommodation in brief: Entrance hall, living room, guest WC, kitchen/...




