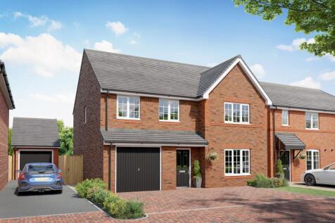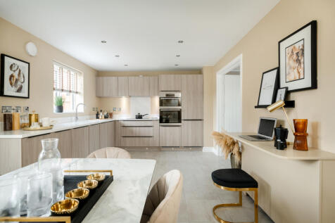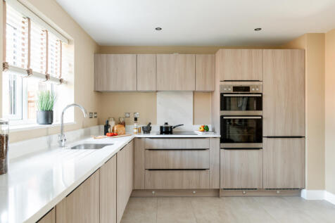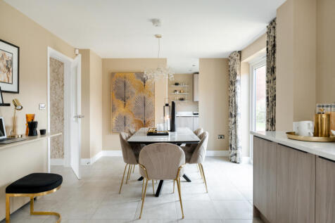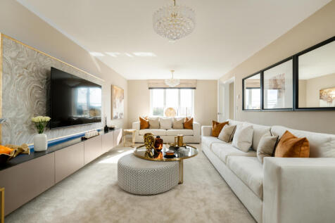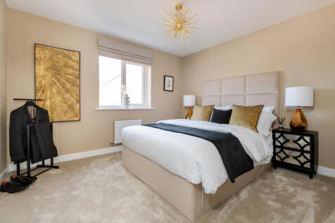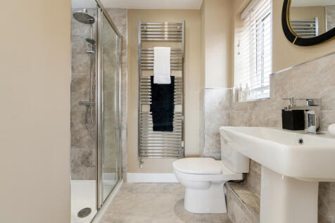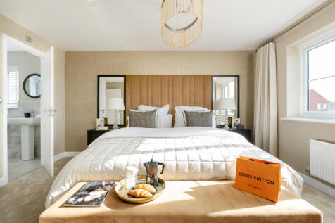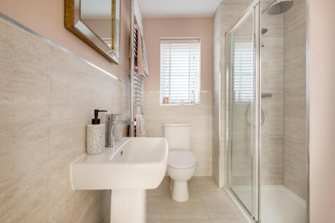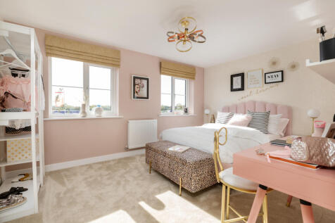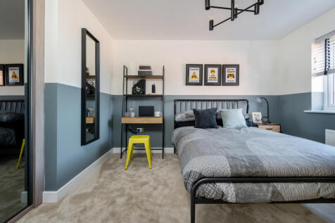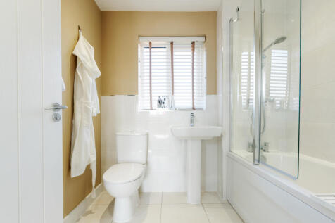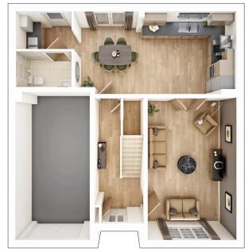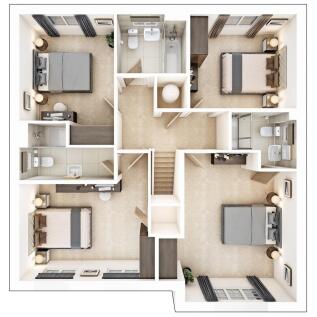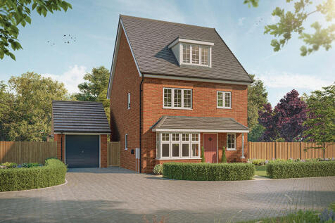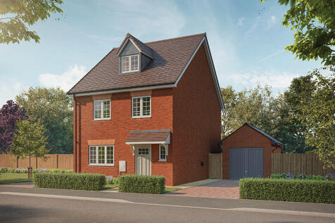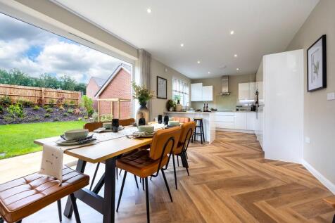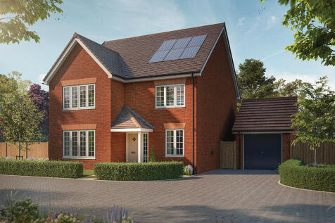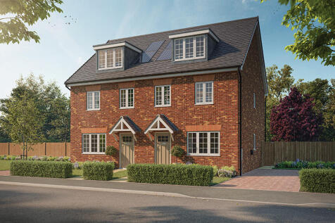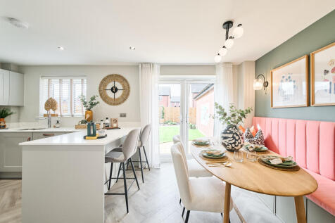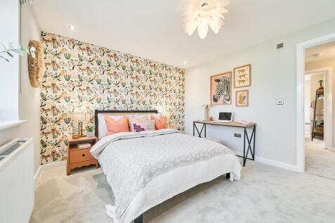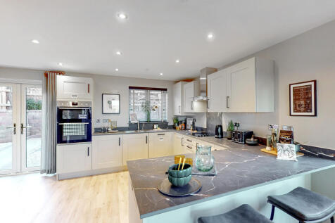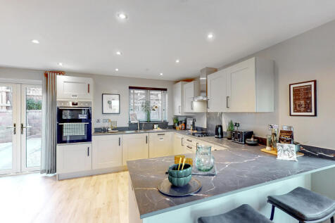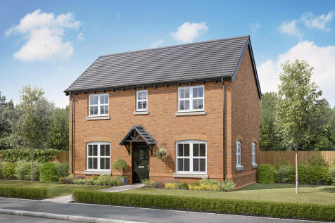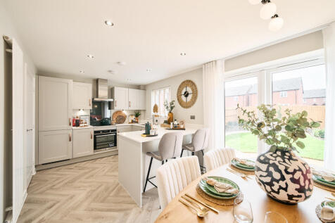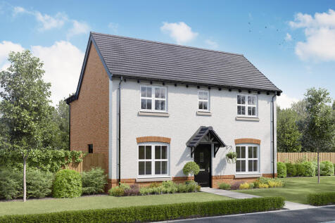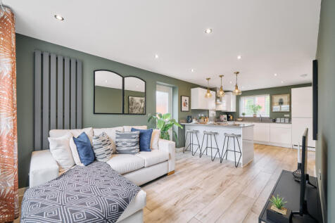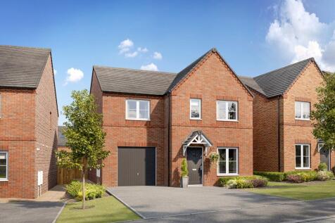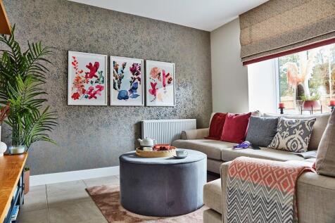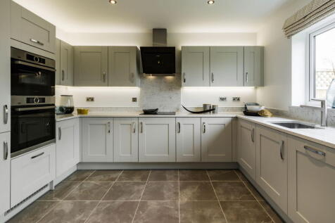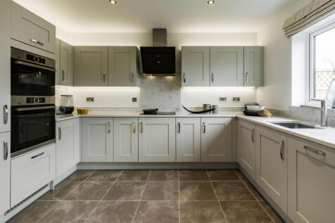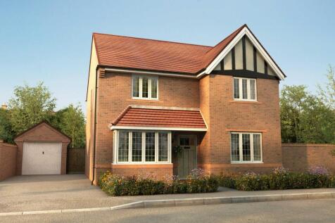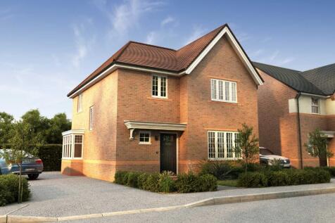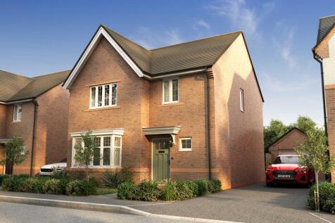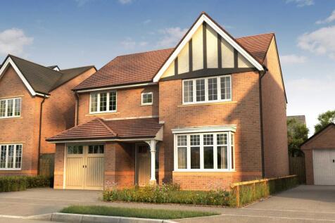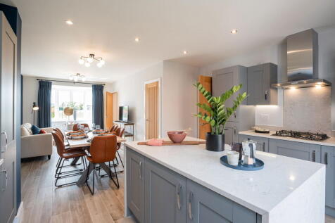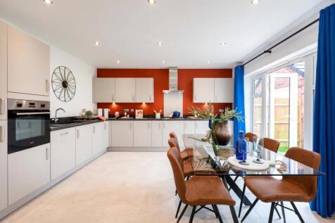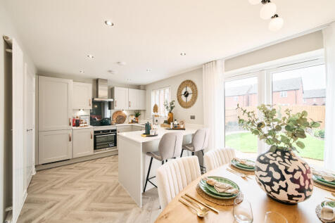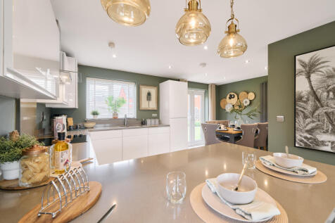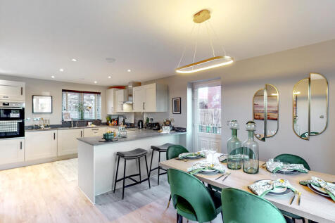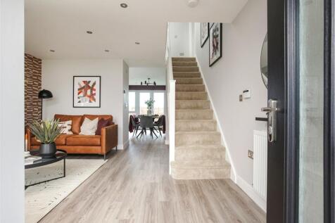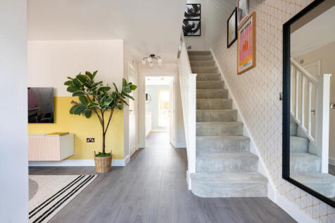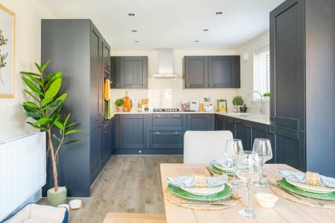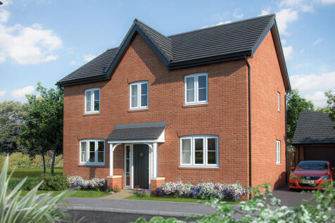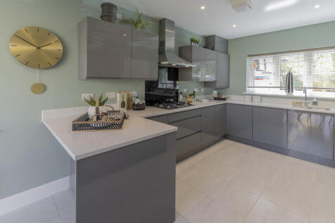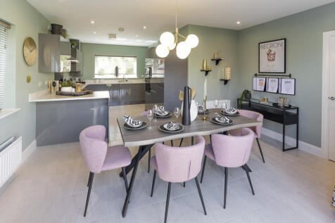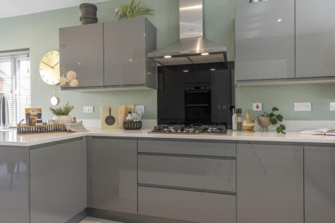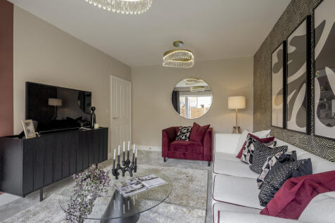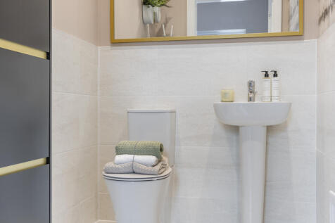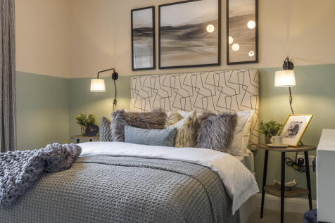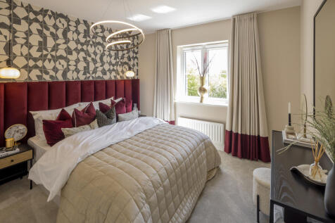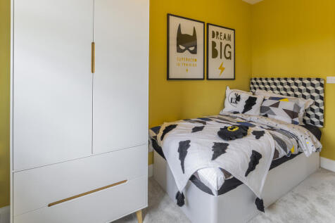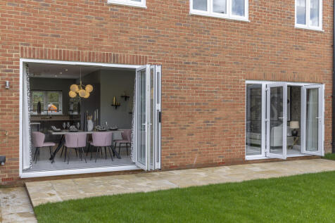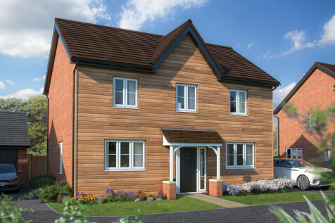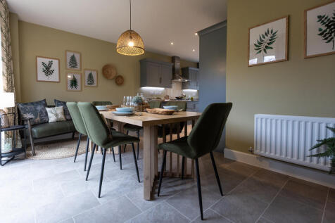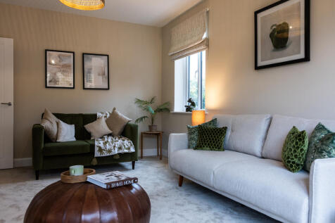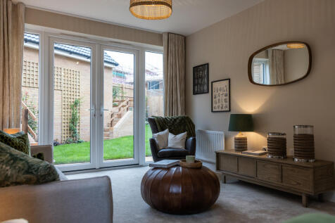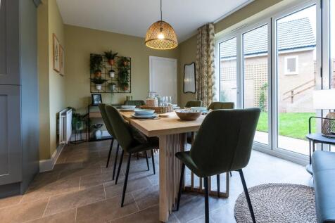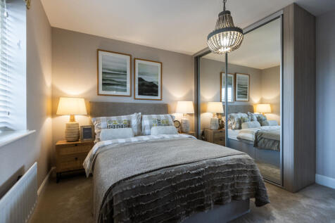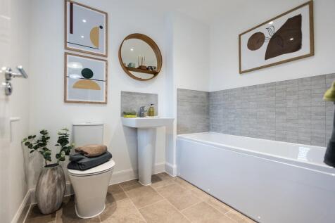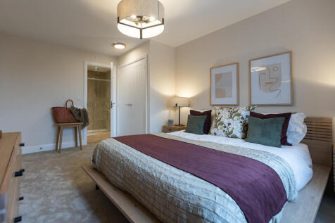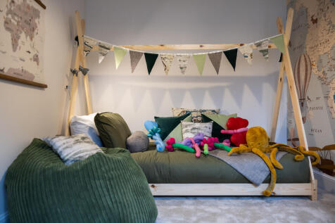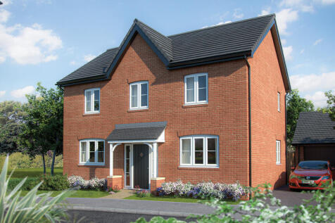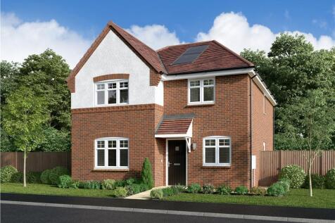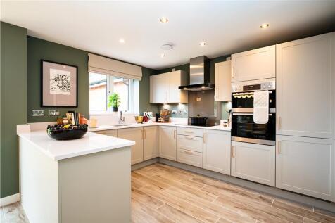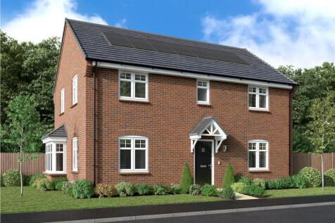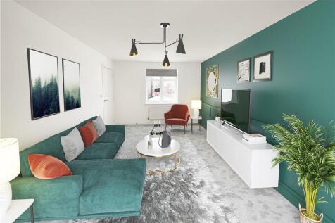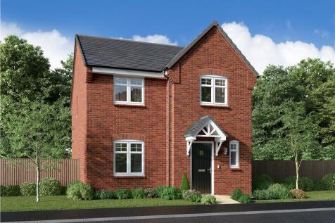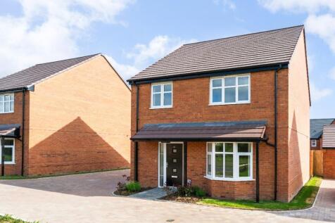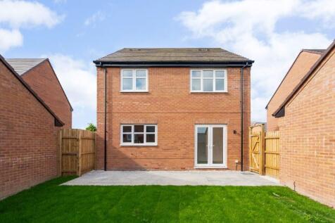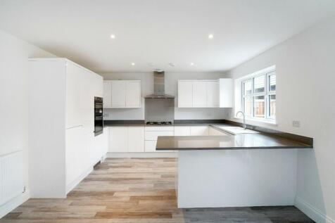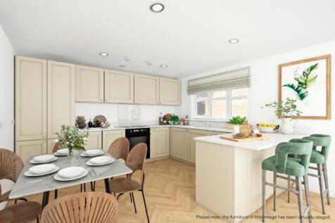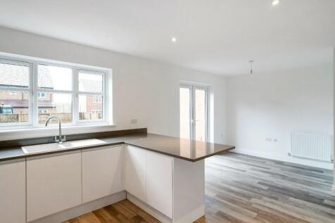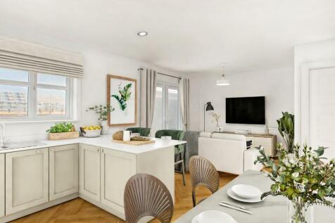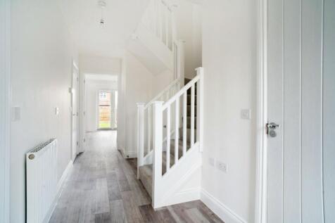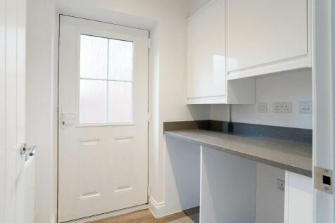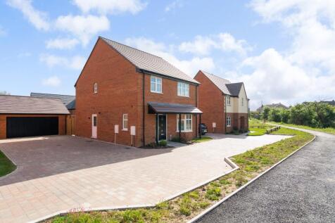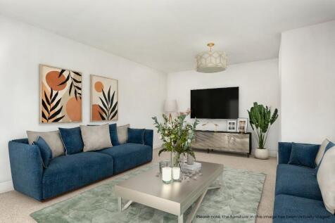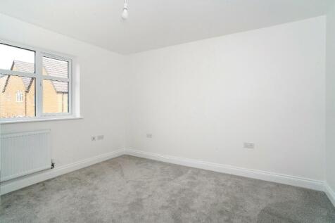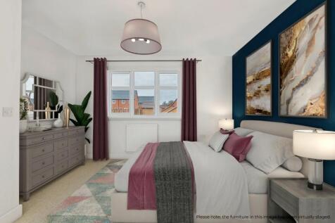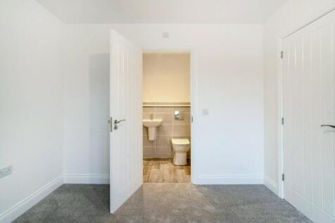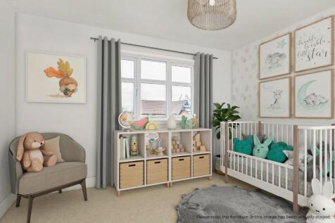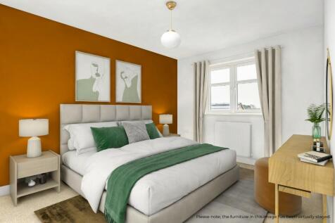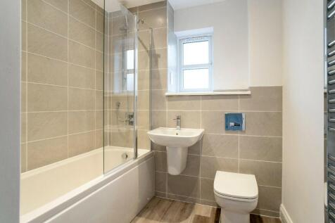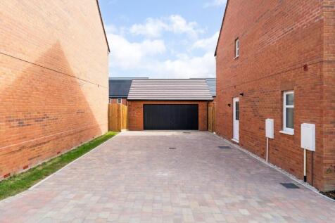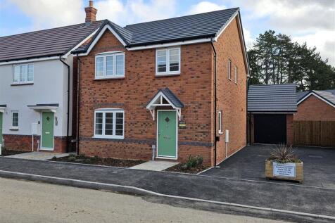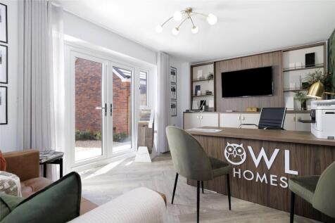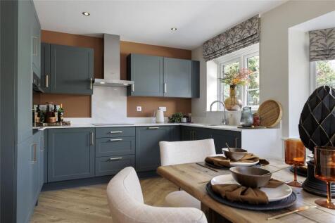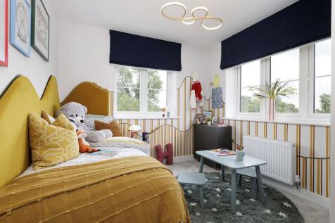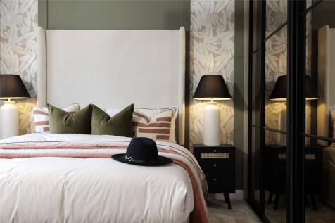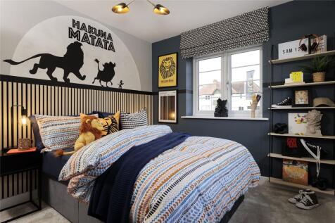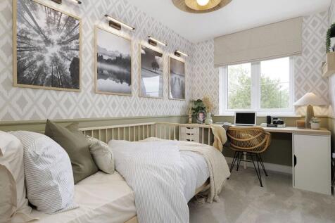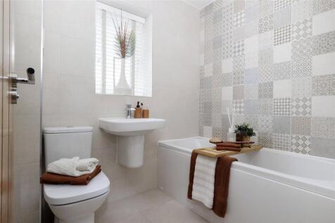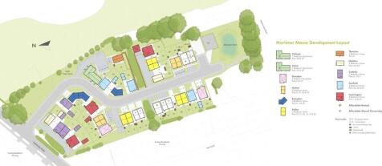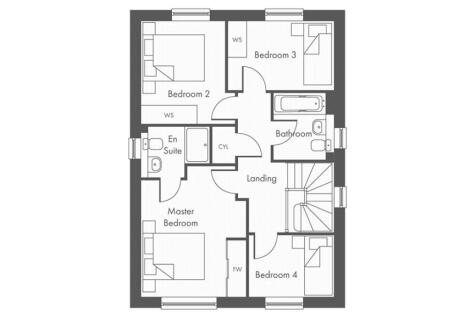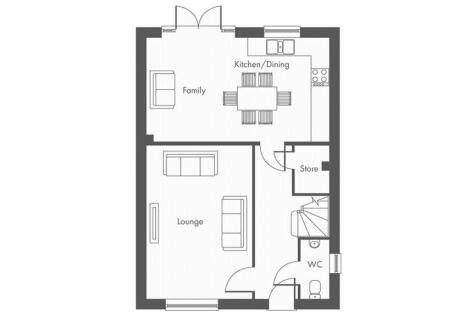Detached Houses For Sale in Worcestershire
ENJOY A £23,500 FINANCIAL BOOST PLUS UP TO £3,000 TOWARDS FLOORING!* READY TO MOVE INTO FOR CHRISTMAS. Home 53 The Redwood is a beautifully designed three-storey home, offering generous living space and a flexible layout perfect for modern family life. On the ground floor, a welcomin...
A recently constructed and beautifully presented detached family home benefiting from 10 years warranty and offering three good sized bedrooms, superb open plan lounge kitchen/diner, guest WC, luxury four piece family bathroom, landscaped rear garden, rear garage and off-road parking
The Greendale features a bright front-aspect living room, open plan kitchen/dining room, storage cupboards, utility and downstairs WC. On the first floor, there are three bedrooms - bedroom two with an en suite - and good-sized family bathroom. The top floor is home to bedroom one with an en suite.
The Greendale features a bright front-aspect living room, open plan kitchen/dining room, storage cupboards, utility and downstairs WC. On the first floor, there are three bedrooms - bedroom two with an en suite - and good-sized family bathroom. The top floor is home to bedroom one with an en suite.
We're delighted to be building again in this wonderful Worcestershire location. Sitting on the southern edge of Evesham, our brand new style of homes offer beautiful traditionally inspired architecture with stylish contemporary interiors, reflecting the historical yet exciting bustling nature ...
This four-bedroom, detached home enjoys a living room and kitchen/breakfast room that both have French doors to the garden. There’s a dining room, a utility room, a walk-in storage cupboard and a WC. Upstairs, bedroom one is en-suite, three bedrooms share a family bathroom and there’s more storage.
This four-bedroom, detached home enjoys a living room and kitchen/breakfast room that both have French doors to the garden. There’s a dining room, a utility room, a walk-in storage cupboard and a WC. Upstairs, bedroom one is en-suite, three bedrooms share a family bathroom and there’s more storage.
The Chedworth ticks all the boxes. The open-plan kitchen/family room is perfect for family time. There’s a living room, dining room, downstairs cloakroom and a utility room with outside access. Upstairs there are four bedrooms - bedroom one has an en suite - a family bathroom and a storage cupboard.
Home 113 - The Chestnut is an attractive double-fronted home. The home benefits from several useful living spaces: a spacious kitchen with integrated fridge freezer and family/dining area with bifold doors, a study or playroom and a large sitting room with French doors leading to the g...
Reserve this home & receive a 5% boost worth £22,999 PLUS £3,000 towards flooring^. Use it to boost your deposit, cover your stamp duty, contribute to mortgage payments or pay for upgrades!! Home 108 -The Chestnut is an attractive double-fronted home. The home benefits from sever...
Plot 1 'The Glover' is a four bedroom, link detached home with a single garage and off road parking. The Glover is a spacious, high specification property situated within a cul-de-sac of 17 private homes. Estimated build completion March 2026 These brand new homes at Lowan...
Plot 15 The Kennet is a four bedroom, link detached home with a single garage and off road parking, spacious high specification, set in a cul-de-sac of 17 private properties. Estimated build completion March 2026 These brand new homes at Lowans Court are built to a high spe...
Plot 16 The Glover is a four bedroom, link detached high specification home with a single garage and off road parking, set in a cul-de-sac of just 17 private properties. Estimated build completion March 2026 These brand new homes at Lowans Court are built to a high specific...
Incentives available! Enquire today. LAST PLOT REMAINING! The Permain is a stunning 4-bedroom detached home with double garage plus parking at The Orchards development in Drakes Broughton. Also benefiting from a quartz worktop and a green space view. Service charge applies at £21.93pcm
The Chedworth ticks all the boxes. The open-plan kitchen/family room is perfect for family time. There’s a living room, dining room, downstairs cloakroom and a utility room with outside access. Upstairs there are four bedrooms - bedroom one has an en suite - a family bathroom and a storage cupboard.
The Chedworth ticks all the boxes. The open-plan kitchen/family room is perfect for family time. There’s a living room, dining room, downstairs cloakroom and a utility room with outside access. Upstairs there are four bedrooms - bedroom one has an en suite - a family bathroom and a storage cupboard.
This four-bedroom, detached home enjoys a living room and kitchen/breakfast room that both have French doors to the garden. There’s a dining room, a utility room, a walk-in storage cupboard and a WC. Upstairs, bedroom one is en-suite, three bedrooms share a family bathroom and there’s more storage.
The Chedworth ticks all the boxes. The open-plan kitchen/family room is perfect for family time. There’s a living room, dining room, downstairs cloakroom and a utility room with outside access. Upstairs there are four bedrooms - bedroom one has an en suite - a family bathroom and a storage cupboard.
**LAST FAIRFIELD AVAILABLE** **SINGLE GARAGE & £10K TO SPEND YOUR WAY** The Fairfield offers a blend of contemporary and comfortable living with its four-bedroom design. The ground floor features a spacious lounge and an open-plan kitchen/dining area, enhanced by F...
