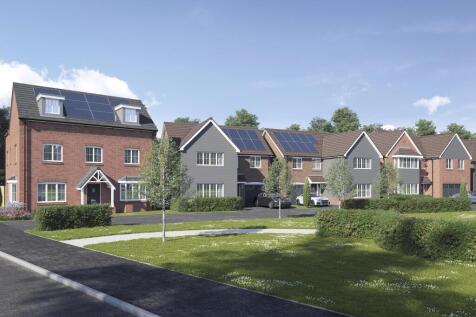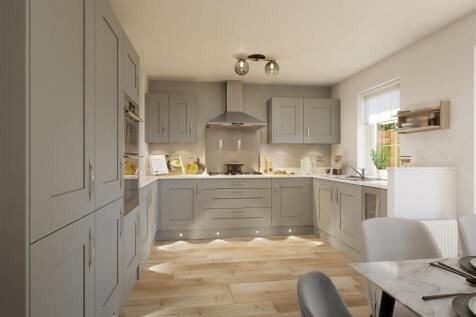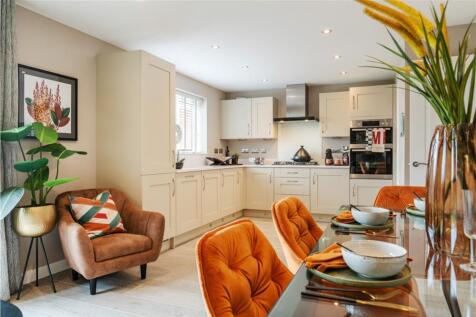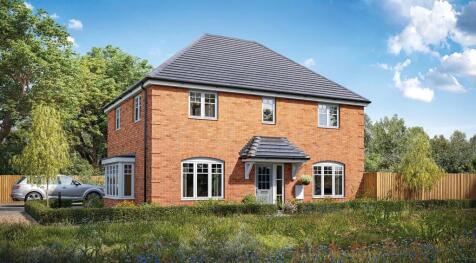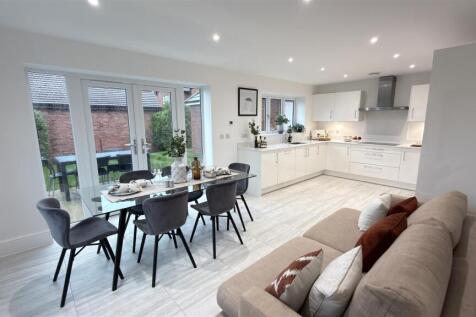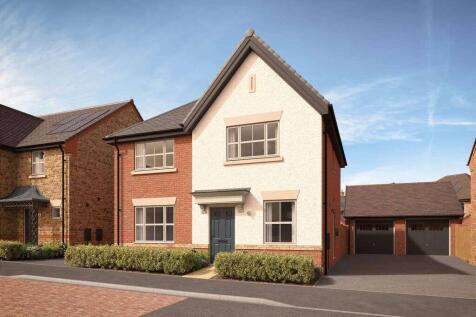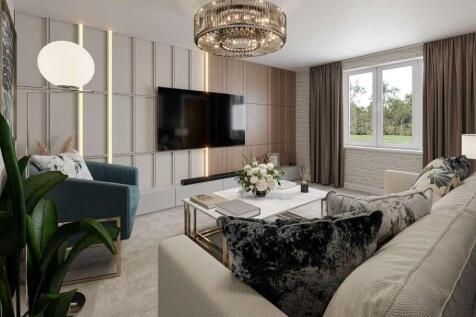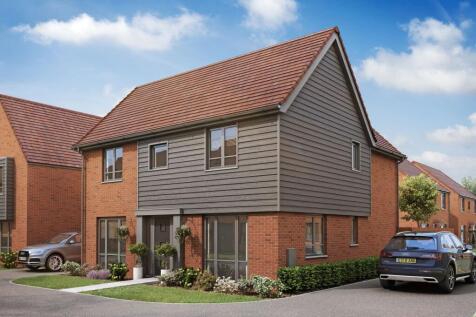Houses For Sale in Worcestershire
Ready to move into. Part Exchange available. **Plot 277| 4-bed Holden at The Pearls | David Wilson Homes** Brand new home with SOLAR PANELS and EV CAR CHARGING POINT. Comes with an NHBC Warranty and insurance policy. NOW VIEWABLE. Ready to move into in November, available to view now. DETACHED f...
The larger than average three bedroom Leamington Lifestyle takes luxury living to a whole new level by taking the space of a four bed home and sharing it out amongst three. The result is three lavish double bedrooms, each with their own en-suite, including a magnificent main bedroom with a walk-i...
With its stylish lounge and airy, open-plan kitchen and dining room, this superb home is perfect for lively gatherings. There is a separate laundry and a dedicated study, and the bathroom and four bedrooms, one of them en-suite, are reached by a bright gallery landing. Plot 3 Tenure: Freehold ...
In addition to a kitchen featuring french doors in the dining area, a natural hub for family life, the ground floor includes a bright lounge, a downstairs WC and a walk-in cupboard for coats or sports equipment. Upstairs, one of the three bedrooms is en-suite. Plot 3 Tenure: Freehold Length of...
STAMP DUTY PAID WORTH £15,000 PLUS £10,000 TO SPEND ON EXCITING UPGRADES - MAKE YOUR HOME YOUR OWN!* Home 33, The Mulberry is a beautifully designed 4 bedroom detached home that everyone will love. The separate sitting room has a bright and airy feel to it and will provide a quiet sp...
With its stylish lounge and airy, open-plan kitchen and dining room, this superb home is perfect for lively gatherings. There is a separate laundry and a dedicated study, and the bathroom and four bedrooms, one of them en-suite, are reached by a bright gallery landing. Plot 3 Tenure: Freehold ...
Welcome to Cygnets Rest A stunning development of 2, 3 and 4-bedroom homes in the thriving rural community of Drakes Broughton, situated on the outskirts of Pershore and just 10 minutes from Worcester. Comfort, community and countryside charm come together effortlessly at Cygnets Rest.
DETACHED family home. Enjoy the spacious lounge for relaxing. The KITCHEN DINER includes a seating area and GLAZED BAY with FRENCH DOORS to the garden There's also a handy UTILITY ROOM. Upstairs are THREE DOUBLE BEDROOMS, one with EN SUITE, and a bathroom. This home includes a GARAGE and PARKING.
The Foxford is a detached four-bedroom home featuring a lovely and sociable open-plan kitchen/breakfast/family room which all the family will enjoy. It also has a utility room, a master bedroom with a dressing area as well as an en suite. Outside there’s the bonus of a single garage and driveway.
The Garnet is a four-bedroom family home with an iconic statement floor-to-ceiling window - drawing in the natural light giving a greater sense of overall wellbeing. Downstairs is completed with a separate family room to the kitchen diner making it the ideal place to socialise. Upstairs is home t...
The Beauwood is a beautiful family home offering generous accommodation. Downstairs comprises of a well-proportioned lounge with feature bay window, open-plan kitchen diner with French doors to the garden, separate laundry room, separate study/playroom and downstairs WC. Upstairs continues to imp...
*HOME MOVER SCHEME OR PART EXCHANGE NOW AVAILABLE ON THIS PLOT* EXCEPTIONALLY SPACIOUS THREE BEDROOM DETACHED HOME, SET ON THE FOOTPRINT OF AN AVERAGE NEW BUILD FOUR BEDROOM PROPERTY Located in the highly desirable village of Rushwick, The Juniper is an impressive three-bed...
Located in the highly desirable village of Rushwick, The Juniper is an impressive three-bedroom detached home offering the perfect balance of style, space, and energy efficiency. Ideal for growing families or those seeking more room in a semi-rural setting, this beautifully designed property prov...
The Kielder is a five-bedroom detached family home that’s perfect for modern living with an open-plan kitchen/family room, a living room, a dining room, a downstairs WC and a utility room with outside access. Upstairs, bedroom one has its own en suite and there’s a bathroom and storage cupboards.


