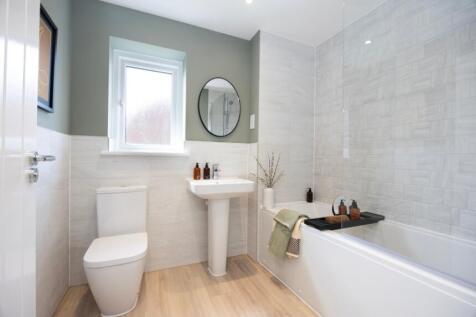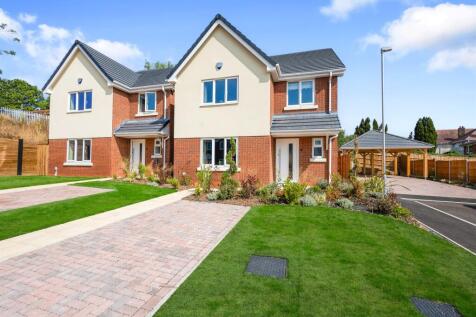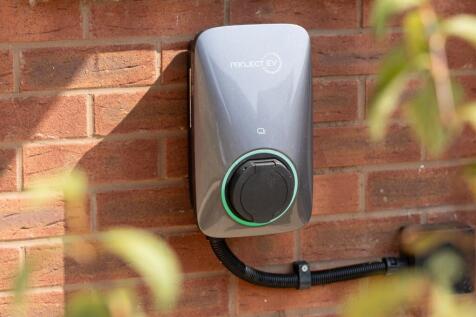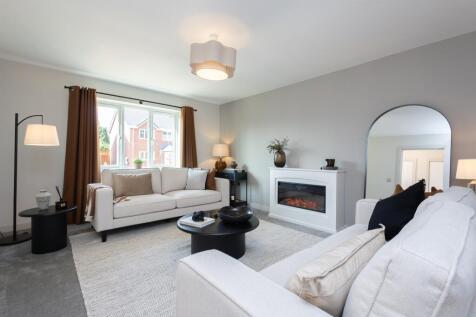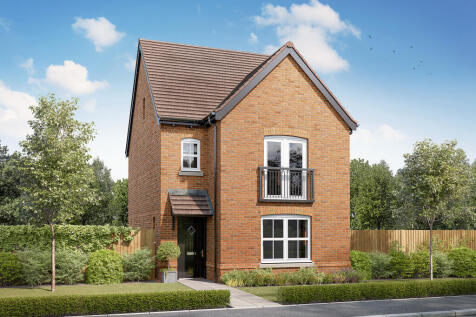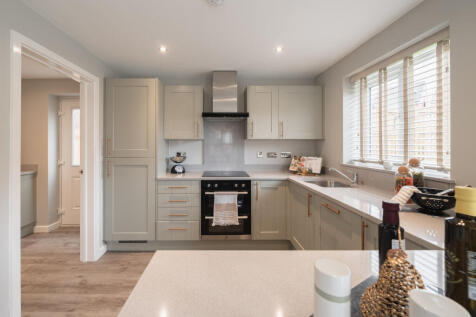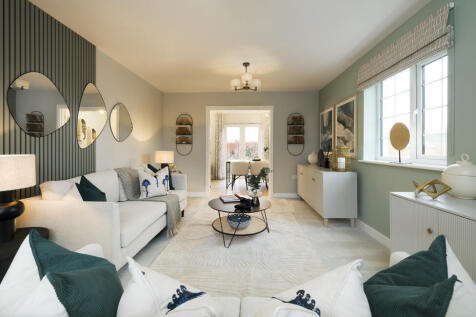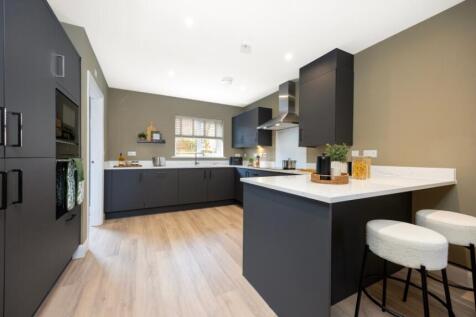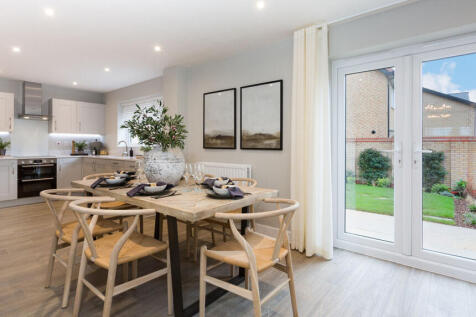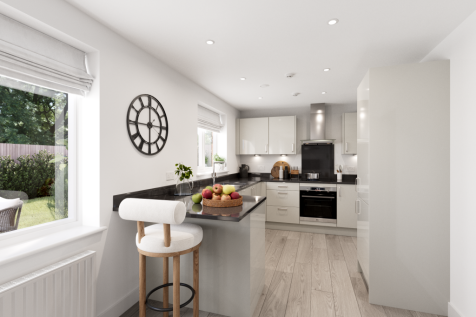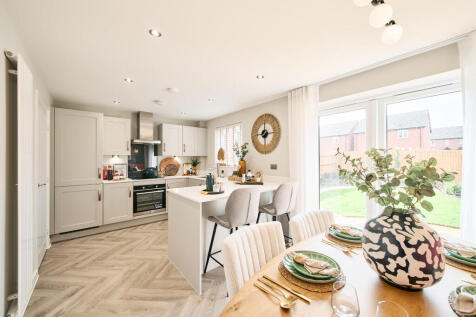Houses For Sale in Worcestershire
PART EXCHANGE & STAMP DUTY PAID WORTH £13,750!** Home 38 The Briar is an elegant double-fronted home designed for modern living. The spacious open-plan kitchen and dining area is the heart of the home, while the separate utility room offers everyday practicality and external acces...
The Redwood has an open plan kitchen/dining room with French doors and a front-aspect living room. The utility and WC complete the ground floor. Upstairs bedroom two has a Juliet balcony and an en suite - and there's a main bathroom. The top floor bedroom one has an en suite and a storage cupboard.
The Kielder is a five-bedroom detached family home that’s perfect for modern living with an open-plan kitchen/family room, a living room, a dining room, a downstairs WC and a utility room with outside access. Upstairs, bedroom one has its own en suite and there’s a bathroom and storage cupboards.
The Redwood has an open plan kitchen/dining room with French doors and a front-aspect living room. The utility and WC complete the ground floor. Upstairs bedroom two has a Juliet balcony and an en suite - and there's a main bathroom. The top floor bedroom one has an en suite and a storage cupboard.
The Redwood has an open plan kitchen/dining room with French doors and a front-aspect living room. The utility and WC complete the ground floor. Upstairs bedroom two has a Juliet balcony and an en suite - and there's a main bathroom. The top floor bedroom one has an en suite and a storage cupboard.
The Redwood has an open plan kitchen/dining room with French doors and a front-aspect living room. The utility and WC complete the ground floor. Upstairs bedroom two has a Juliet balcony and an en suite - and there's a main bathroom. The top floor bedroom one has an en suite and a storage cupboard.
The bright lounge shares the ground floor with a downstairs WC and a bright kitchen where French doors add special appeal to the dining area. The family bathroom shares the first floor with three bedrooms, including a superb en-suite principal bedroom with a walk-in cupboard. Plot 21 Tenure: F...
An impressive five-bedroom family home offered to the market at £475,000, positioned in a peaceful and sought-after area overlooking a green. Thoughtfully designed, the property combines generous living space with a refined, contemporary layout ideal for modern family life. The g...
SAVE THOUSANDS WITH 5% DEPOSIT PAID WORTH £23,750!* Home 35 The Briar is an elegant double-fronted home designed for modern living. The spacious open-plan kitchen and dining area is the heart of the home, while the separate utility room offers everyday practicality and external access...
Personalise your move with £30,000 to spend your way.^Home 261 - The Pembroke at The Green. This stunning four-bedroom detached home has been carefully designed to balance practicality and modern living. At its heart is the open-plan kitchen and family/dining area, fitted with a Symph...
PART EXCHANGE & STAMP DUTY PAID WORTH £13,750!** Home 38 The Briar is an elegant double-fronted home designed for modern living. The spacious open-plan kitchen and dining area is the heart of the home, while the separate utility room offers everyday practicality and external acces...
The Greendale features a bright front-aspect living room, open plan kitchen/dining room, storage cupboards, utility and downstairs WC. On the first floor, there are three bedrooms - bedroom two with an en suite - and good-sized family bathroom. The top floor is home to bedroom one with an en suite.
Personalise your move with £23,500 to spend your way, plus we will include flooring and turf. Home 257 - The Pembroke at The Green. This stunning four-bedroom detached home has been carefully designed to balance practicality and modern living. At its heart is the open-plan kitchen and...
Home 52 - The Mulberry. The Mulberry is a stunning home built with family firmly in mind. A stunning open plan kitchen with dining area is the perfect place from which guests can enjoy taking drinks outside through the stylish bi-fold doors. A separate sitting room and study means th...
Enjoy an open plan kitchen-diner with bi-fold doors leading out to the rear garden and a dual aspect lounge with French doors also leading to the rear garden. Making it the perfect place to entertain family or friends. Upstairs you’ll find four spacious bedrooms and family bathroom. In the...
MARVELLOUS MILLER HOMES - PART EXCHANGE WELCOME PLUS INCENTIVES Introducing the Briarwood – the largest and most impressive four-bedroom detached home in the sought-after Badsey Gardens development. This beautifully designed residence welcomes you with a bright and airy entrance...
The kitchen and dining room features French doors to the garden, offering a bright and sociable space for entertaining. The lounge offers plenty of practical space for different furniture configurations, with the downstairs space completed by a WC and built in storage under the stairs. On the fir...
The Kielder is a five-bedroom detached family home that’s perfect for modern living with an open-plan kitchen/family room, a living room, a dining room, a downstairs WC and a utility room with outside access. Upstairs, bedroom one has its own en suite and there’s a bathroom and storage cupboards.
The Greendale features a bright front-aspect living room, open plan kitchen/dining room, storage cupboards, utility and downstairs WC. On the first floor, there are three bedrooms - bedroom two with an en suite - and good-sized family bathroom. The top floor is home to bedroom one with an en suite.
The Greendale features a bright front-aspect living room, open plan kitchen/dining room, storage cupboards, utility and downstairs WC. On the first floor, there are three bedrooms - bedroom two with an en suite - and good-sized family bathroom. The top floor is home to bedroom one with an en suite.
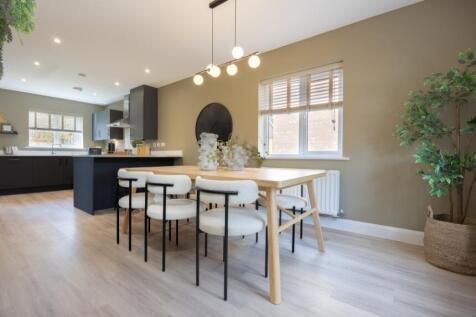
![[BDW] DS13171 Briar_4_CGI_HR_web](https://media.rightmove.co.uk:443/dir/crop/10:9-16:9/property-photo/117c33190/171065147/117c33190cacd81ef4bb82b665e48e95_max_476x317.jpeg)
