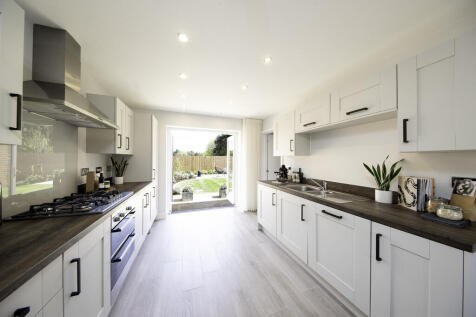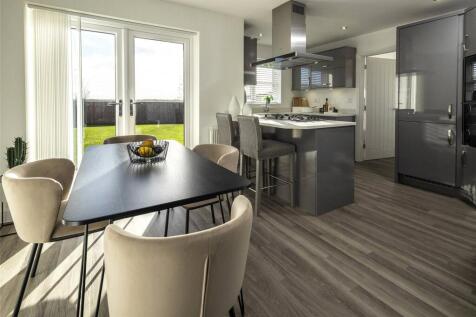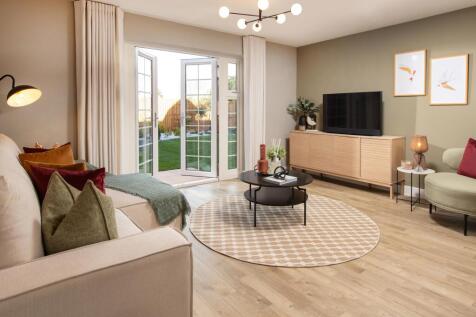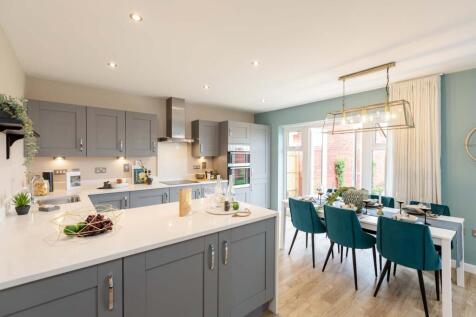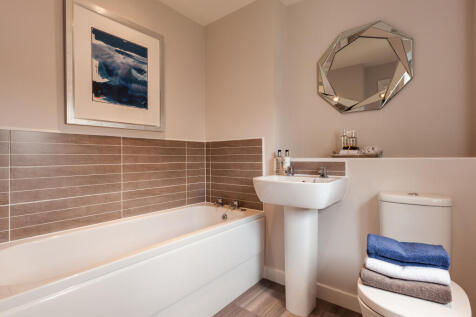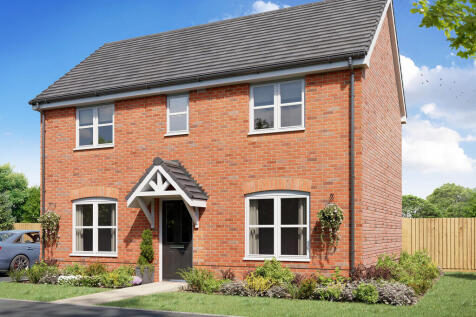Houses For Sale in Worcestershire
SAVE THOUSANDS WITH 5% DEPOSIT PAID WORTH £23,750!* Home 35 The Briar is an elegant double-fronted home designed for modern living. The spacious open-plan kitchen and dining area is the heart of the home, while the separate utility room offers everyday practicality and external access...
** FIRST TIME BUYER SPECIAL - SAVE THOUSANDS - SELLER WILL COVER £7500 STAMP DUTY COSTS** Stunning 3 bedroom semi-detached home - brand new build, arranged over 3 floors coming to the market with no onward chain. Accommodation in brief: Entrance hall, living room, guest WC, kitchen/...
Part Exchange PLUS Stamp duty and flooring^Home 251 - The Edmund at The Green - The Edmund is a spacious, well-planned home designed to support the demands of modern family life. Its layout offers a mix of open-plan living and defined spaces, with practical features throughout. The kit...
*EXCEPTIONAL VALUE PER SQUARE FOOT* A brand new property built to an exemplary standard by a local developer, set on the edge of the picturesque Lickey Hills Country Park, within the highly sought-after village of Cofton Hackett — renowned for its scenic surroundings, excellent local amenities, o...
Please discuss Regional Variations with our sales consultants for more information. With overhanging eaves, traditional bay windows and a portico roofed entrance, the Stratford Lifestyle looks just like a normal three bedroom detached home, yet inside it couldn't be more different.
Home 84 - The Briar. The Briar is an elegant double-fronted home designed for modern living. The spacious open-plan kitchen and dining area is the heart of the home, with separate utility room offering external access. A stylish bay window enhances the sitting room with bi-fold doors ...
The Chedworth ticks all the boxes. The open-plan kitchen/family room is perfect for family time. There’s a living room, dining room, downstairs cloakroom and a utility room with outside access. Upstairs there are four bedrooms - bedroom one has an en suite - a family bathroom and a storage cupboard.
The Chedworth ticks all the boxes. The open-plan kitchen/family room is perfect for family time. There’s a living room, dining room, downstairs cloakroom and a utility room with outside access. Upstairs there are four bedrooms - bedroom one has an en suite - a family bathroom and a storage cupboard.
SAVE £22,000 WITH 5% DEPOSIT PAID PLUS FLOORING & TURF INCLUDED!* Home 26 The Willow is beautifully crafted 4-bedroom family home combining timeless architectural charm with modern, eco-conscious living. Spread across three floors, it offers spacious interiors, sustainable feature...
This four-bedroom, detached home enjoys a living room and kitchen/breakfast room that both have French doors to the garden. There’s a dining room, a utility room, a walk-in storage cupboard and a WC. Upstairs, bedroom one is en-suite, three bedrooms share a family bathroom and there’s more storage.
The Chedworth ticks all the boxes. The open-plan kitchen/family room is perfect for family time. There’s a living room, dining room, downstairs cloakroom and a utility room with outside access. Upstairs there are four bedrooms - bedroom one has an en suite - a family bathroom and a storage cupboard.
This four-bedroom, detached home enjoys a living room and kitchen/breakfast room that both have French doors to the garden. There’s a dining room, a utility room, a walk-in storage cupboard and a WC. Upstairs, bedroom one is en-suite, three bedrooms share a family bathroom and there’s more storage.
This four-bedroom, detached home enjoys a living room and kitchen/breakfast room that both have French doors to the garden. There’s a dining room, a utility room, a walk-in storage cupboard and a WC. Upstairs, bedroom one is en-suite, three bedrooms share a family bathroom and there’s more storage.
![[BDW] DS13171 Briar_4_CGI_HR_web](https://media.rightmove.co.uk:443/dir/crop/10:9-16:9/property-photo/117c33190/168869768/117c33190cacd81ef4bb82b665e48e95_max_476x317.jpeg)



